RealtyDepotNY
Cell: 347-219-2037
Fax: 718-896-7020
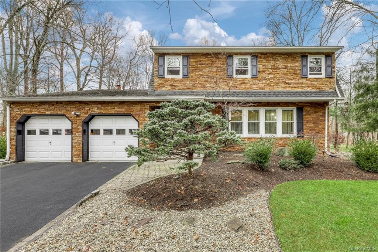
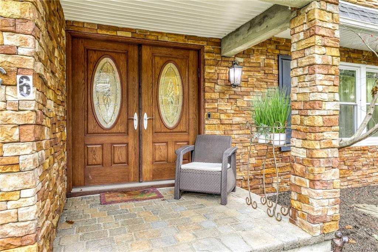
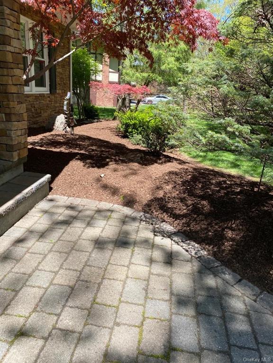
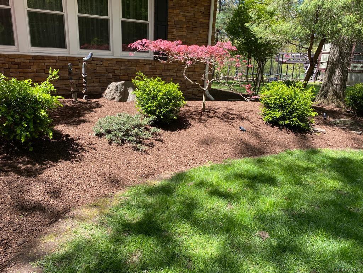
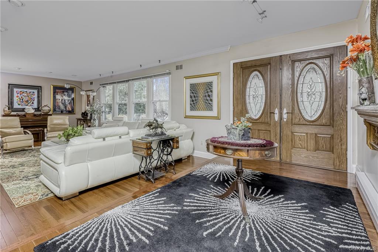
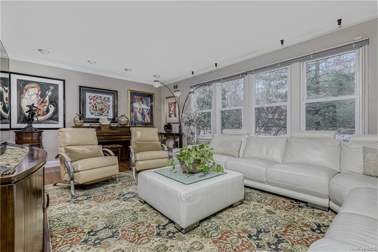
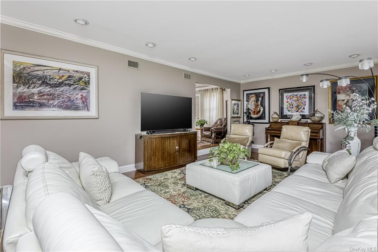
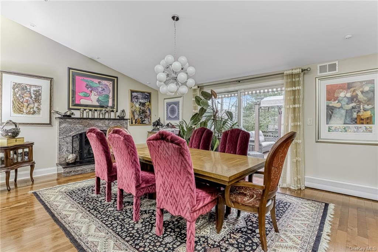
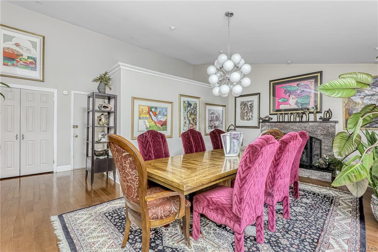
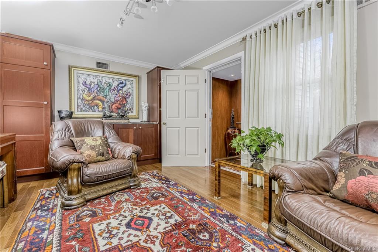
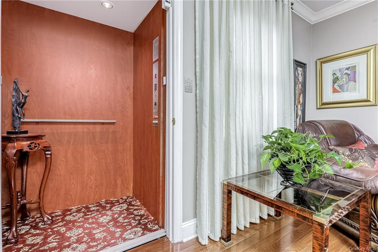
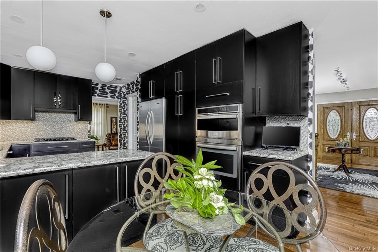
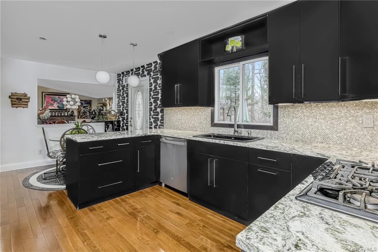
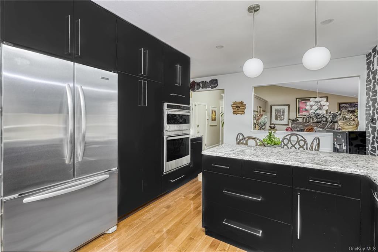
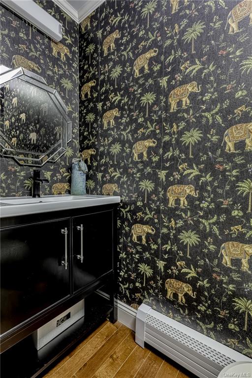
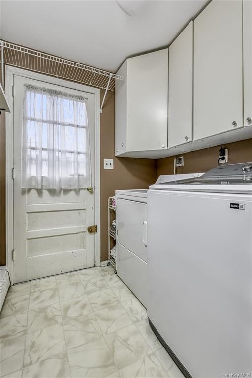
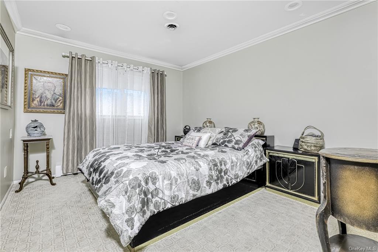
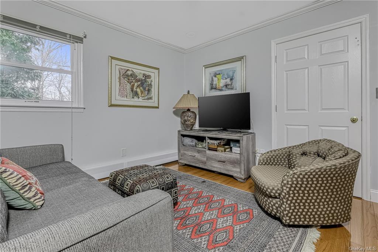
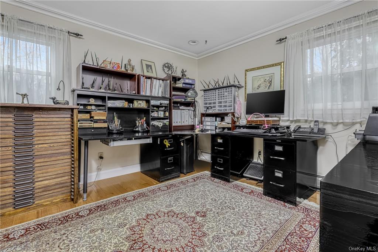
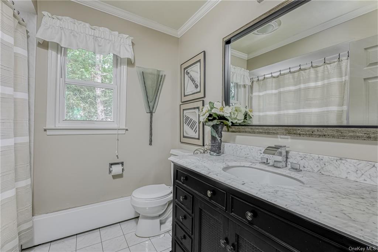
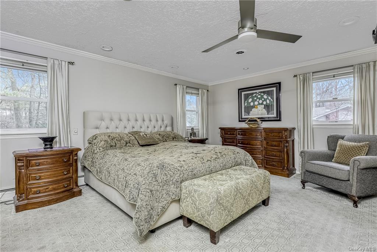
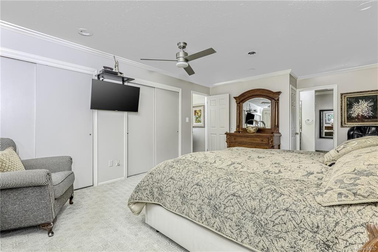
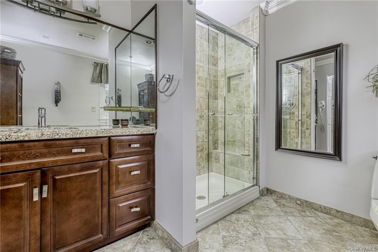
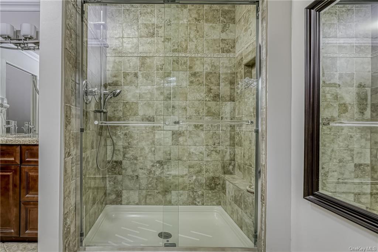
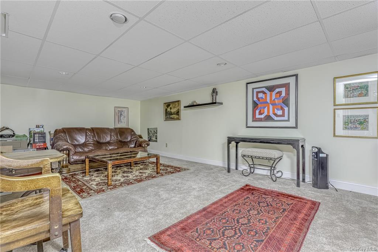
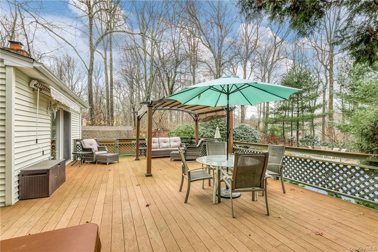
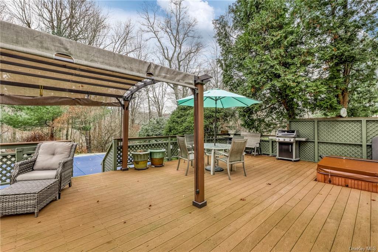
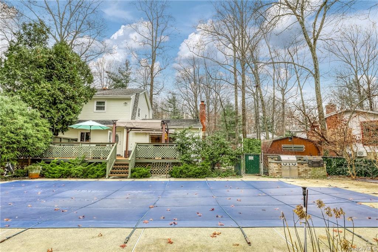
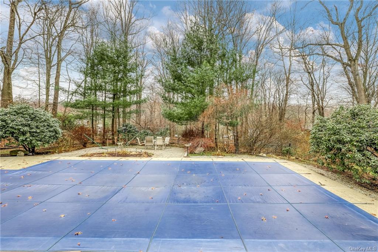
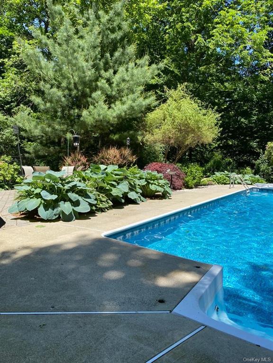
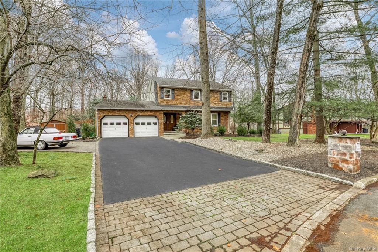
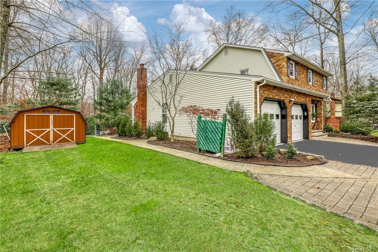
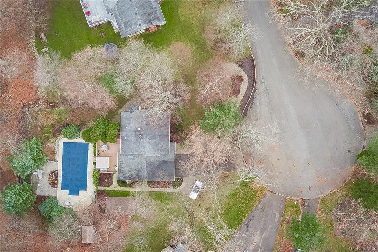
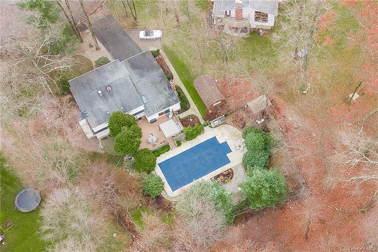
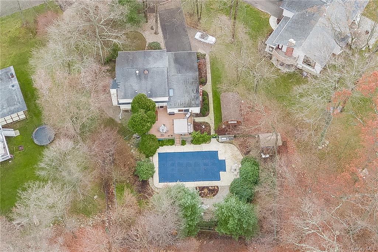
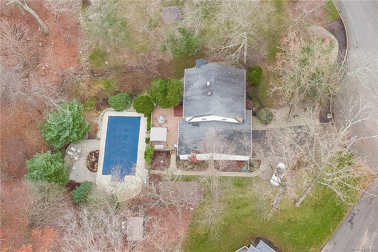
Outstanding Colonial Sitting Pretty On 0.68 Acre Of A Property At The End Of Sought After Cul-de-sac In Airmont. With Over 2, 600 Sq Ft Of Living Space, Enter Though Double Doors Into Beautiful Foyer With Brazilian Cherry Wood Floors. Gorgeous Sunken Formal Living Room With Brand New Sun-filled Windows. Enjoy Cooking In The State-of-the-art Eat-in Kitchen And Dinette Area Equipped With Stainless-steel Appliances, Sleek Modern Stove Vent, Woven Backsplash, And Custom-made Kohler Cabinets. Create Memories In The Sunken Dining Room Under Cathedral Ceilings With Cozy Wood-burning Fireplace And Sliding Doors Leading To Oversized Trex Deck With Hot Tub, Overlooking The Backyard Oasis. Completely Private Backyard, Fully Fenced With Heated Inground Pool And Patio With Lush Landscaping. Relax In The Den/study With Built-ins, Added Skylight, And Convenient 4' By 5' Elevator To First And Second Floor! Main Floor Also Offers Laundry/mudroom With Side Entrance. Upstairs Boasts 4 Spacious Bedrooms With Beautiful Moldings And Hi-hats Throughout Top Floor. Master Suite Built With Two Large Closets And Master Bath With Shower And Vanity. Additional Room In Lowest Level Offers Family/playroom And Lots Of Storage. Other Amenities To This Home Are The 2 Car Garage With Automatic Doors And Storage Shed, Security System, All House Generator, Baseboard Heat (2 Zones), Central Air Conditioning, Water Softener, Young Pool Liner (5 Years), New Pool Filter, Pool Shed, Double Fence, Electric Fence, Irrigation System, And More! A Stunning Colonial You Won't Want To Miss! View Today!
| Location/Town | Ramapo |
| Area/County | Rockland |
| Post Office/Postal City | Airmont |
| Prop. Type | Single Family House for Sale |
| Style | Colonial |
| Tax | $22,726.00 |
| Bedrooms | 4 |
| Total Rooms | 8 |
| Total Baths | 3 |
| Full Baths | 2 |
| 3/4 Baths | 1 |
| Year Built | 1970 |
| Basement | Partially Finished |
| Construction | Frame, Vinyl Siding |
| Lot SqFt | 29,621 |
| Cooling | Central Air |
| Heat Source | Natural Gas, Baseboa |
| Property Amenities | Dryer, hot tub, shed, washer |
| Pool | In Ground |
| Patio | Deck, Patio |
| Lot Features | Cul-De-Sec, Private |
| Parking Features | Attached, 2 Car Attached, Driveway |
| Tax Assessed Value | 71300 |
| School District | Ramapo-Suffern |
| Middle School | Suffern Middle School |
| Elementary School | Cherry Lane School |
| High School | Suffern Senior High School |
| Features | Cathedral ceiling(s), eat-in kitchen, elevator, formal dining, entrance foyer, high ceilings, master bath, powder room, storage, walk-in closet(s) |
| Listing information courtesy of: Platinum Realty Associates | |