RealtyDepotNY
Cell: 347-219-2037
Fax: 718-896-7020
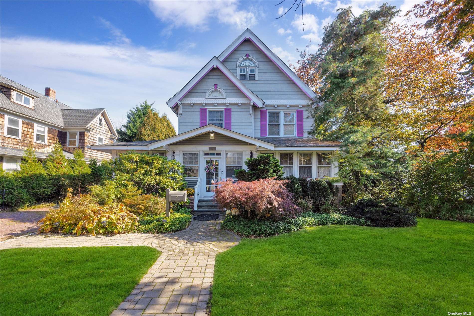
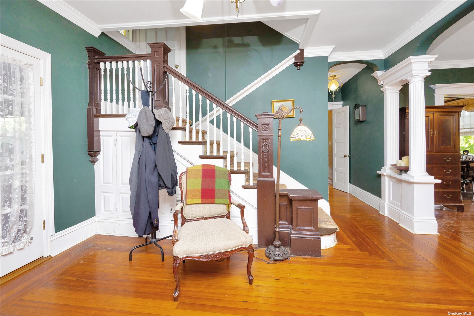
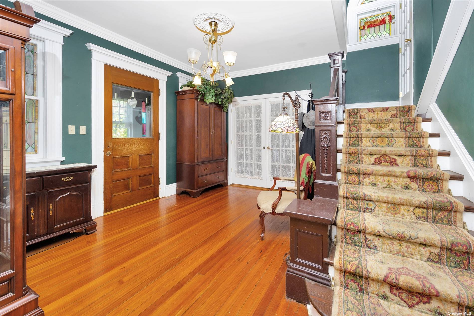
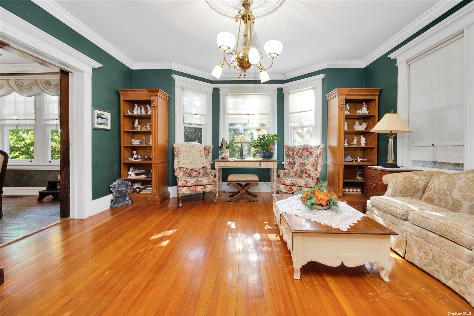
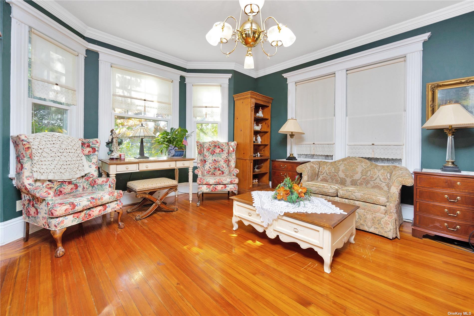
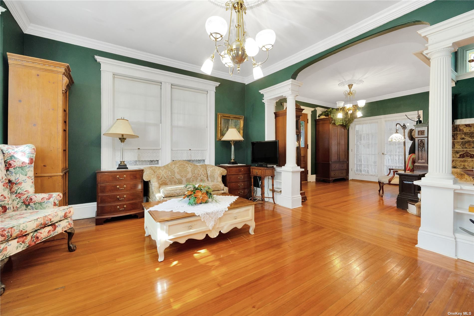
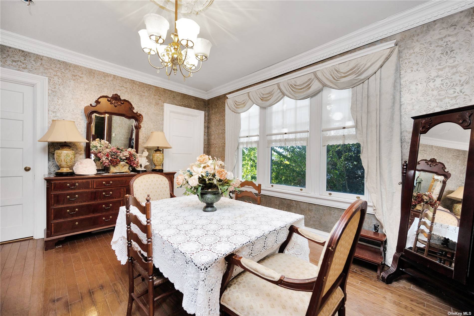
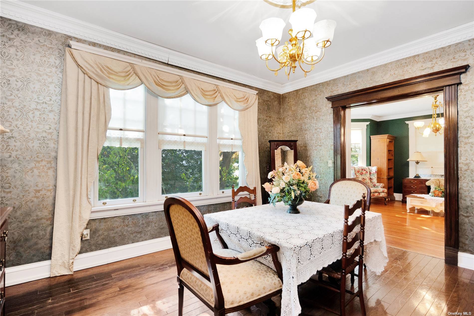
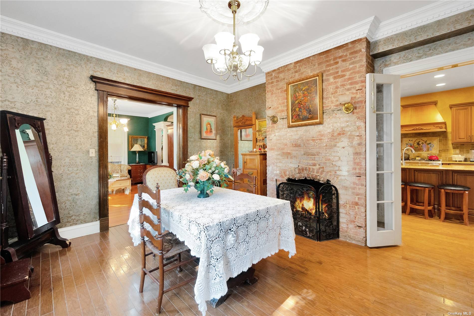
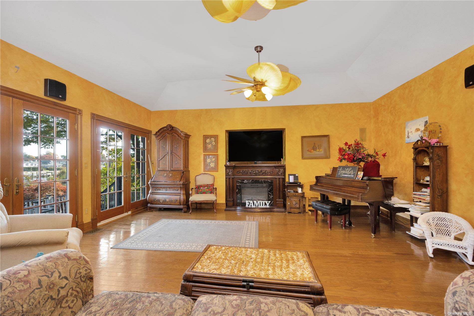
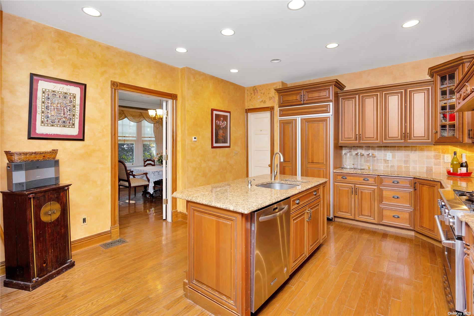
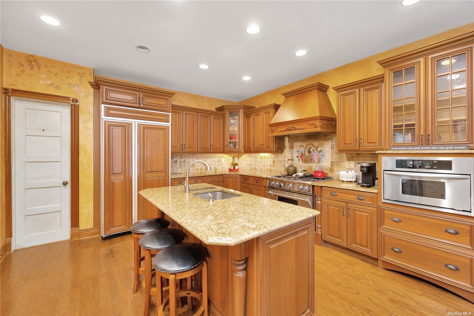
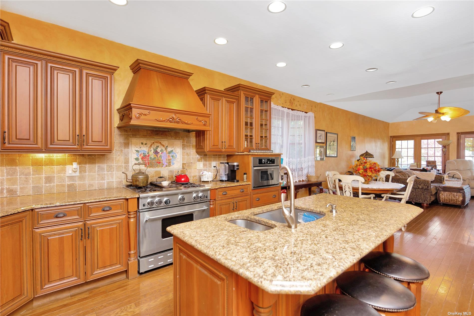
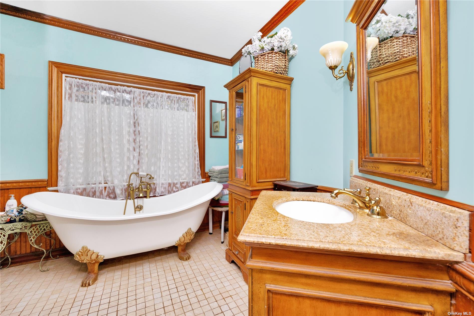
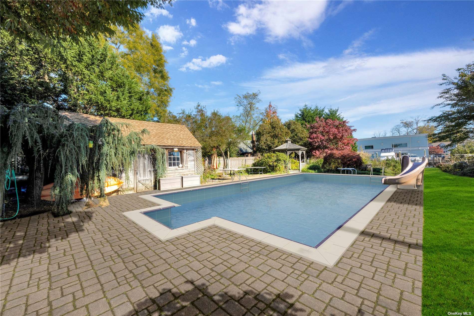
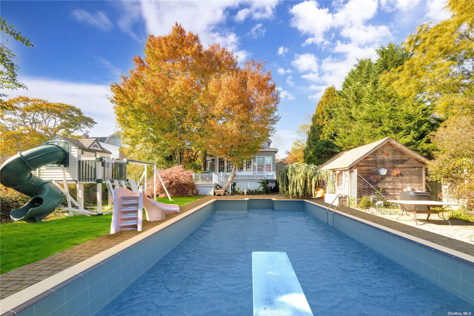
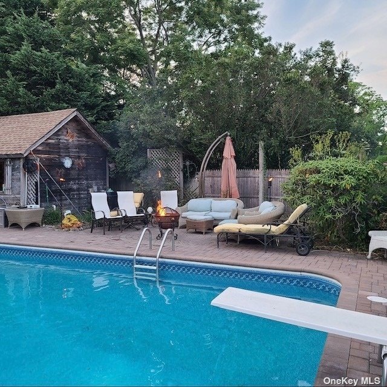
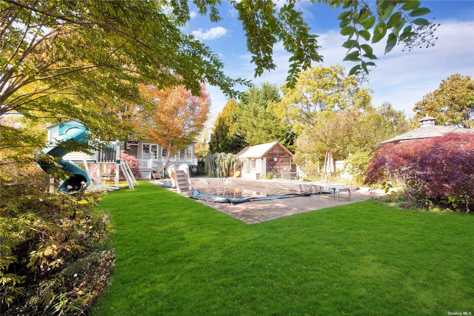
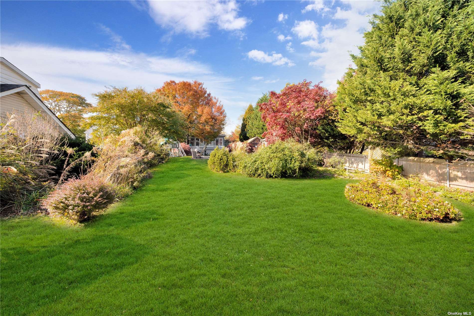
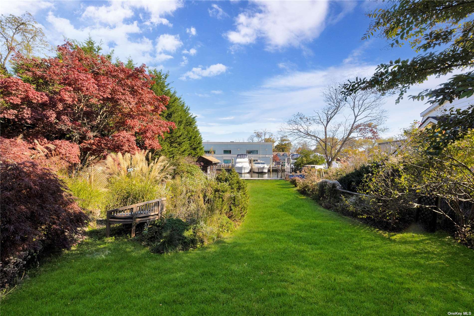



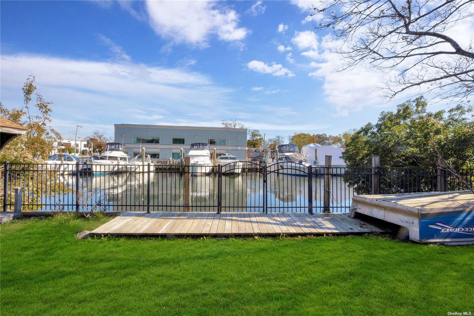



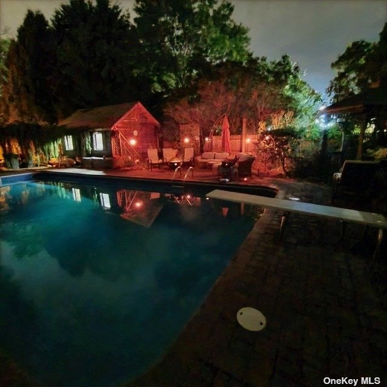
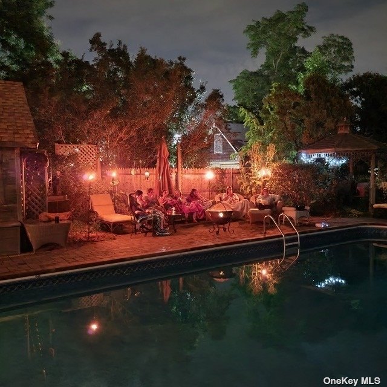
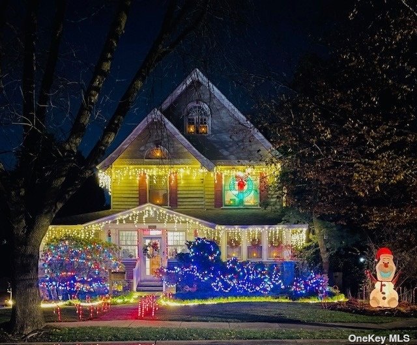
Victorian Waterfront Home Located On The Picturesque Amityville River. Offering A Perfect Blend Of Timeless Elegance And Modern Comfort. This Property Showcases A Large Open Floor Plan For Entertaining And Daily Living. Adorned With Classic Architectural Features, High Ceilings, Custom Woodwork For Character And Charm. Spread Across 3 Floors, There Are Four Spacious Bedrooms, Three Bathrooms, And Ample Living Areas Perfect For Flexible Use And Customization. There Is A Yard Filled With Perennials That Bloom All Season Long And A Waterfall Pond To Complete The Paradise. Enjoy The Sunny Days By The Large In-ground Pool And Expansive Paver Patio. Don't Miss The Chance To Own And Restore This Classic Victorian Gem!
| Location/Town | Amityville |
| Area/County | Suffolk |
| Prop. Type | Single Family House for Sale |
| Style | Victorian |
| Tax | $24,379.00 |
| Bedrooms | 4 |
| Total Rooms | 11 |
| Total Baths | 3 |
| Full Baths | 3 |
| Year Built | 1922 |
| Basement | Finished, Full, Walk-Out Access |
| Construction | Frame, Vinyl Siding |
| Lot Size | 72x258 |
| Lot SqFt | 18,576 |
| Cooling | Central Air |
| Heat Source | Oil, Forced Air, Rad |
| Features | Sprinkler System, Bulkhead |
| Property Amenities | Ceiling fan, cook top, dishwasher, dryer, refrigerator, second stove, shed, wall oven, washer |
| Pool | In Ground |
| Condition | Excellent |
| Patio | Deck, Patio, Porch |
| Community Features | Park, Near Public Transportation |
| Lot Features | Level, Near Public Transit |
| Parking Features | Private, Detached, 1 Car Detached |
| Tax Lot | 1 |
| School District | Amityville |
| Middle School | Edmund W Miles Middle School |
| Elementary School | Park Avenue School |
| High School | Amityville Memorial High Schoo |
| Features | Den/family room, eat-in kitchen, formal dining, entrance foyer, granite counters, guest quarters, home office |
| Listing information courtesy of: Signature Premier Properties | |