Tel: 718-896-0777
Cell: 347-219-2037
Fax: 718-896-7020
Single Family House for Sale in Amityville, Suffolk, NY 11701 | Web ID: 3515691 | $669,000
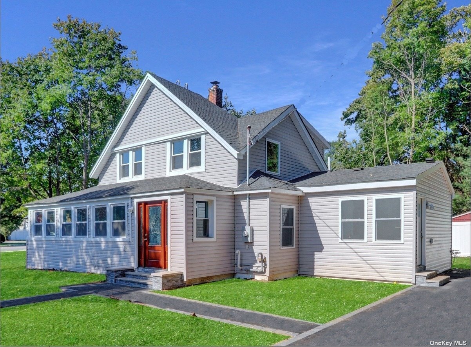
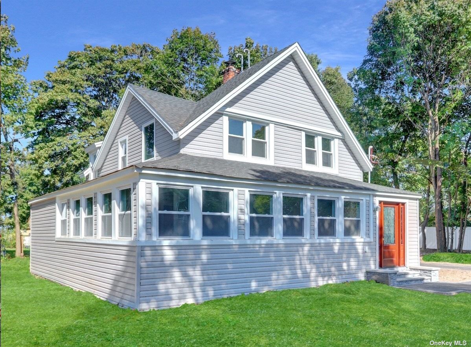
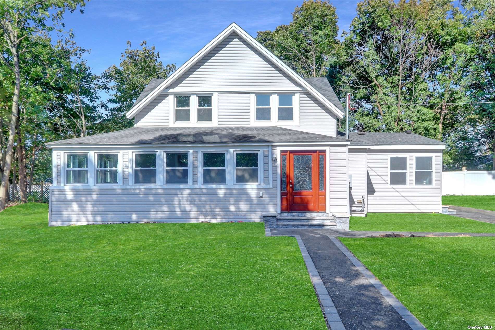
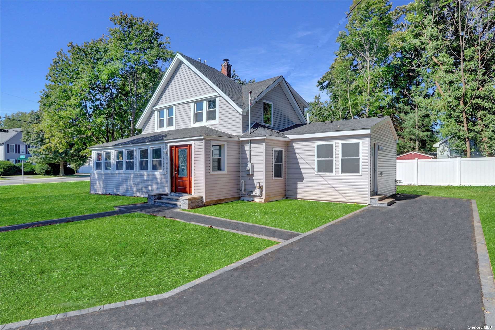
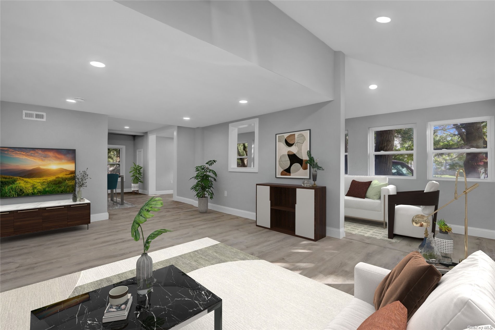
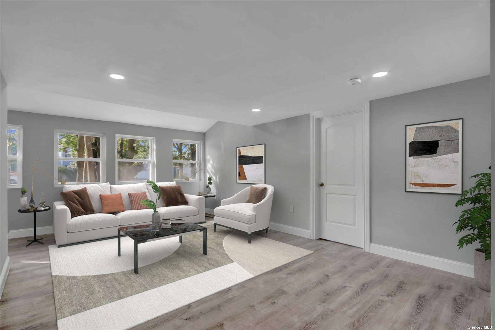
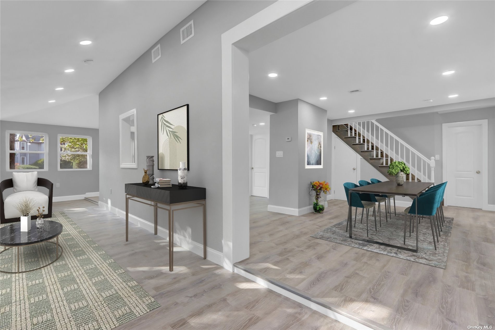
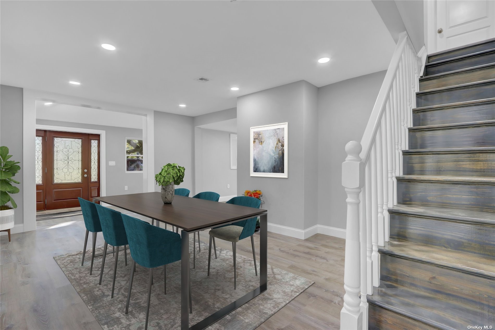
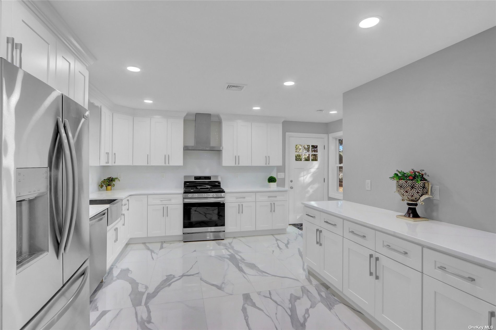
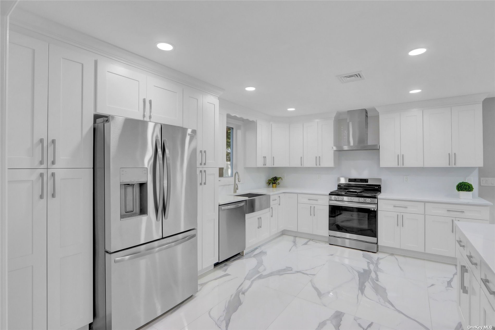
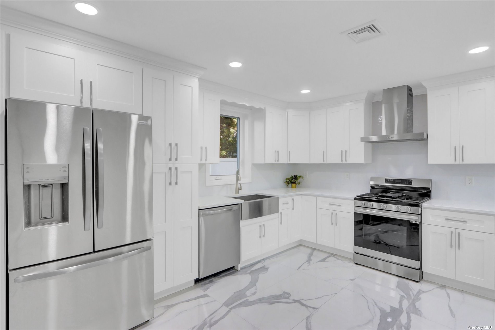
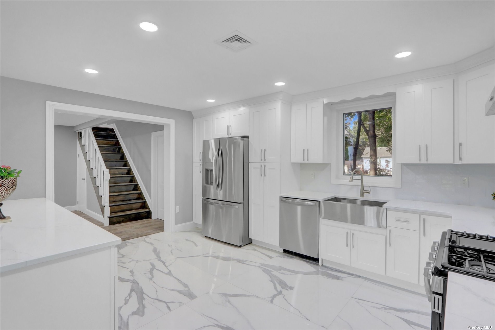
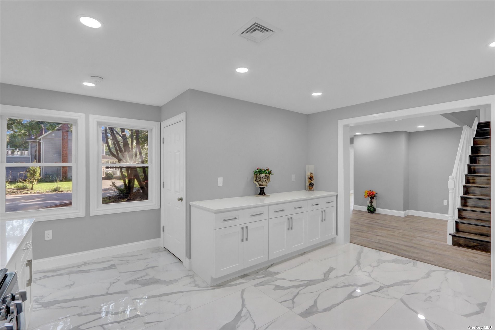
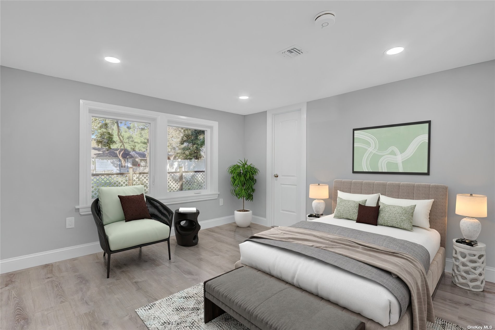
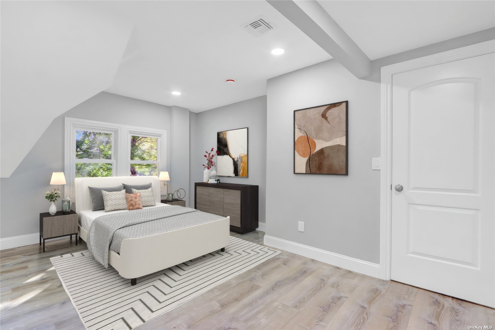
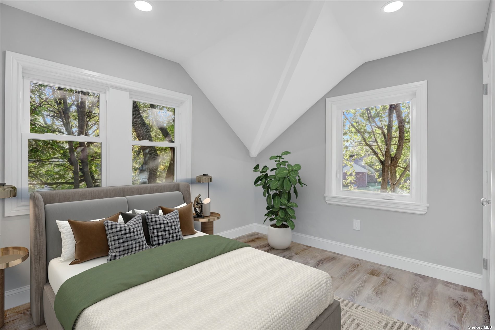
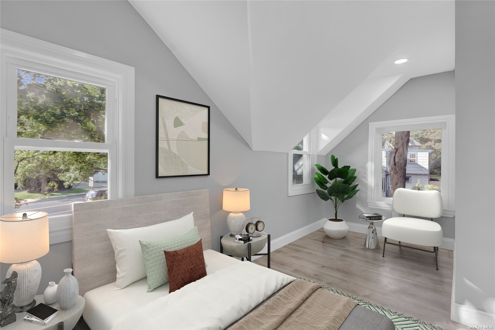
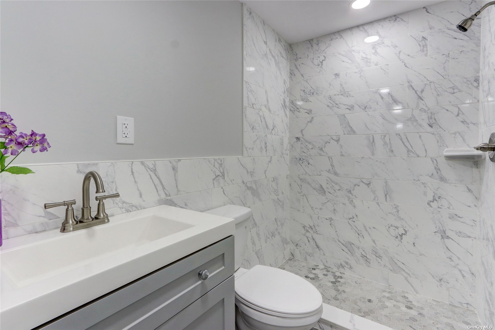
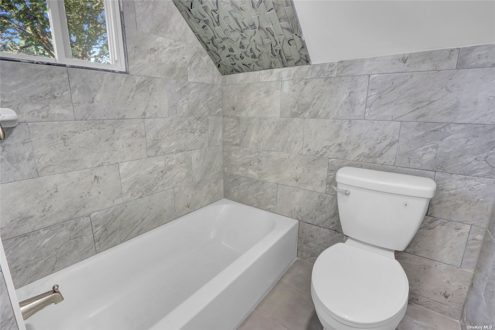
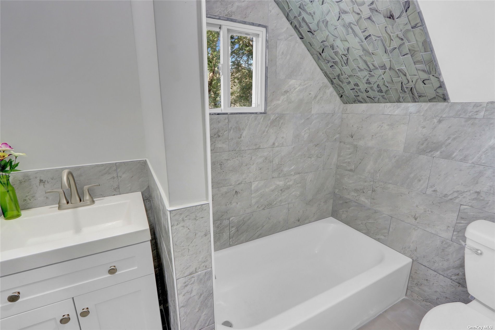
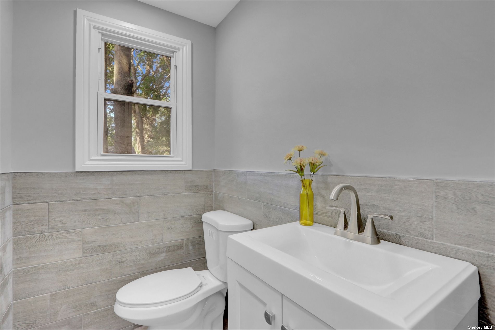
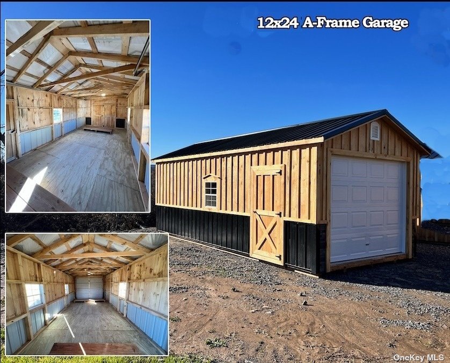
Property Description
Newly Constructed Gorgeousl Colonial - 4 Bds/3 Baths- Detached Garage Credit- This Warm Home Has Open Floor Living Room & Large Entertainment Room, Spacious Gourmet Kitchen, , New High End Stainless Steel And Energy Rated Appliances, New Central Ac & Heat, Hardwood Floors, 180 Degrees Big Picture Windows To Enjoy Sunshine And Natural Light , 64x156 Land, New Roof, New Siding, New Everything- Close To Beautiful Beaches, Beach Rights, Eateries, Shopping And Transportation- Corner Property- Ready To Move In Dream Home, Low Low Taxes
Property Information
| Location/Town | Amityville |
| Area/County | Suffolk |
| Prop. Type | Single Family House for Sale |
| Style | Colonial |
| Tax | $7,493.00 |
| Bedrooms | 4 |
| Total Rooms | 11 |
| Total Baths | 3 |
| Full Baths | 2 |
| 3/4 Baths | 1 |
| Year Built | 1975 |
| Basement | Finished, Partial |
| Construction | Advanced Framing Technique, Batts Insulation, Blown-In Insulation, Energy Star (Yr Blt), Frame, ICFs (Insulated Concrete Forms), Shingle Siding, Vinyl |
| Lot Size | 64x156 |
| Lot SqFt | 9,984 |
| Cooling | Central Air, ENERGY STAR Qualified |
| Heat Source | Natural Gas, ENERGY |
| Property Amenities | A/c units, dishwasher, light fixtures, low flow fixtures, refrigerator, storm windows |
| Window Features | New Windows, Double Pane Windows, Insulated Windows |
| Lot Features | Corner Lot, Historic District, Level |
| Parking Features | Private, Driveway, Parking Lot, Other |
| Tax Lot | 26 |
| School District | Amityville |
| Middle School | Edmund W Miles Middle School |
| Elementary School | Northeast School, Northwest El |
| High School | Amityville Memorial High Schoo |
| Features | Private roof, master downstairs, first floor bedroom, den/family room, eat-in kitchen, entrance foyer, living room/dining room combo, master bath, pantry, powder room, storage, walk-in closet(s) |
| Listing information courtesy of: RE/MAX Best | |
View This Property on the Map
MORTGAGE CALCULATOR
Note: web mortgage-calculator is a sample only; for actual mortgage calculation contact your mortgageg provider