Tel: 718-896-0777
Cell: 347-219-2037
Fax: 718-896-7020
Single Family House for Sale in Amityville, Suffolk, NY 11701 | Web ID: 3518103 | $659,000
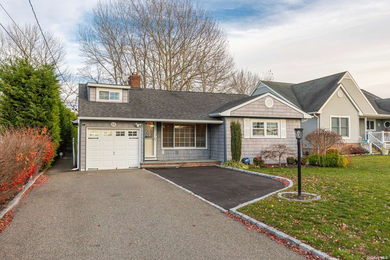
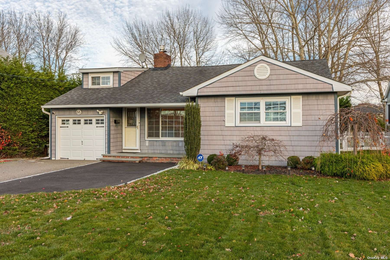
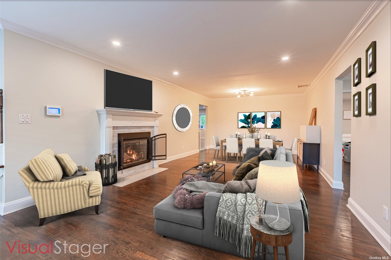
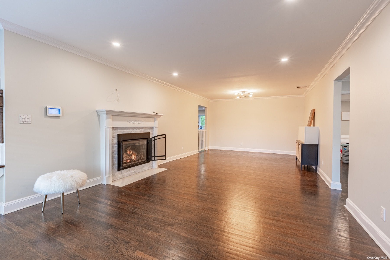
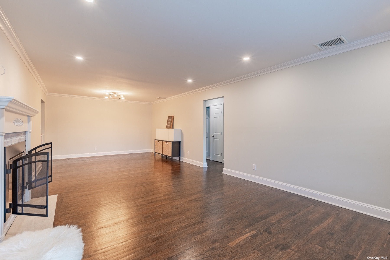
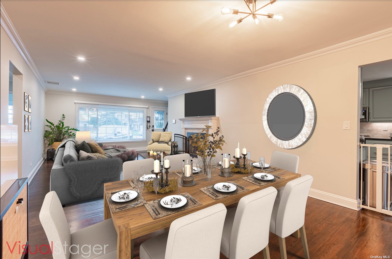
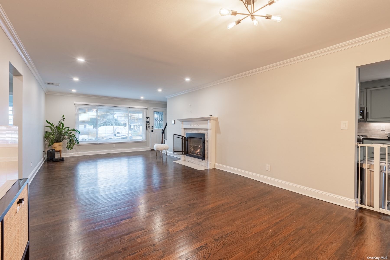
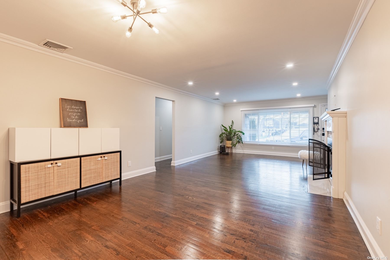
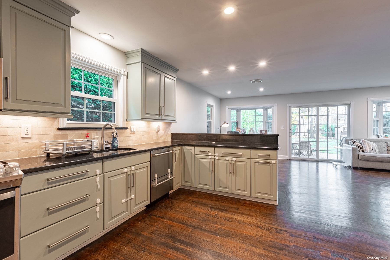
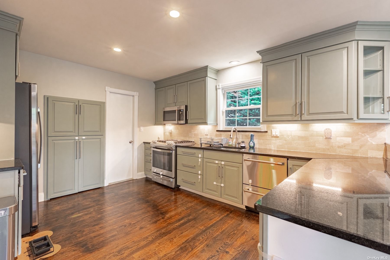
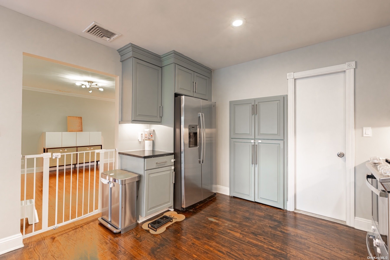
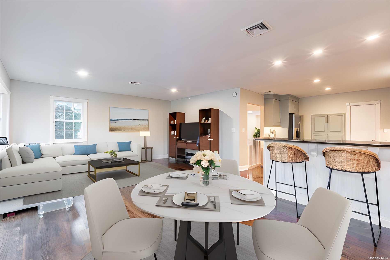
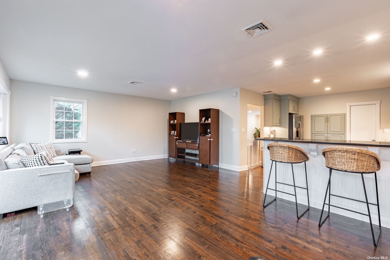
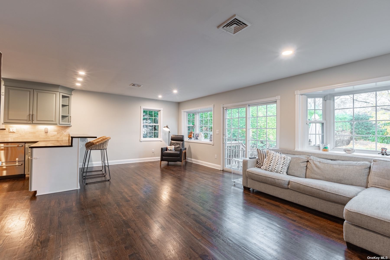
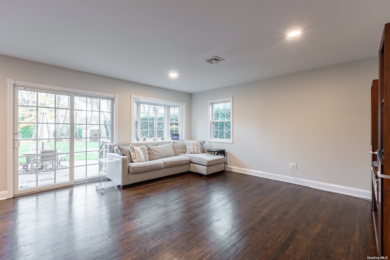
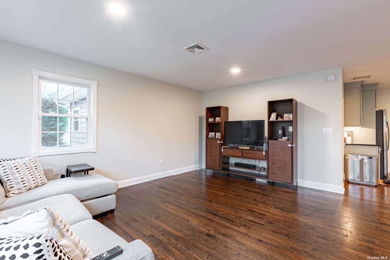
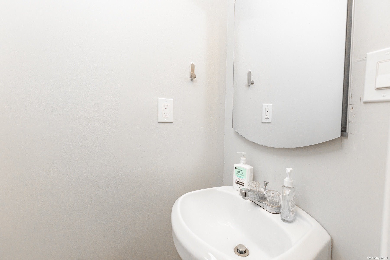
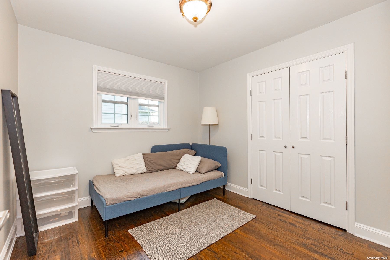
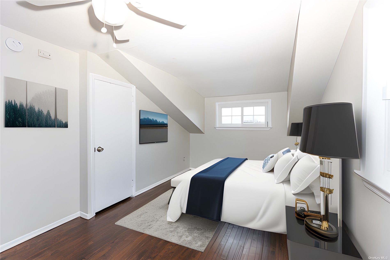
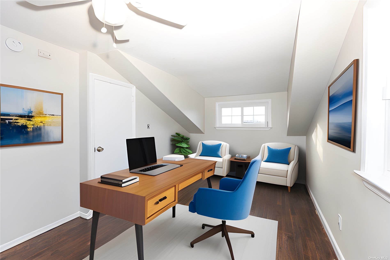
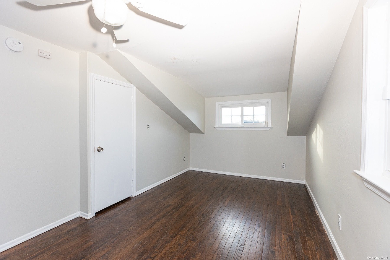
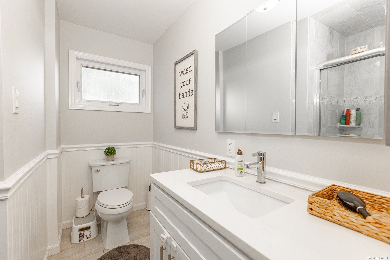
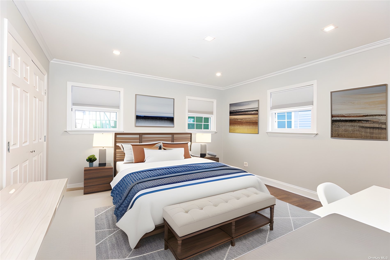
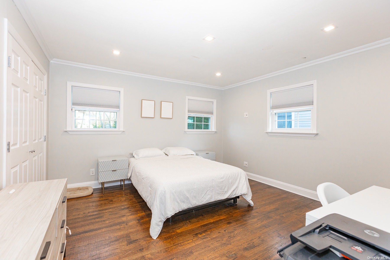
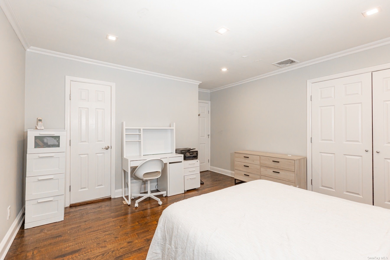
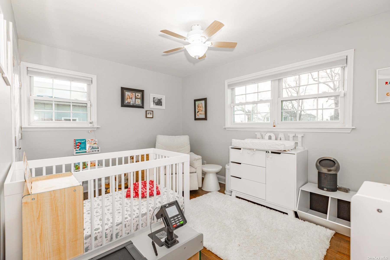
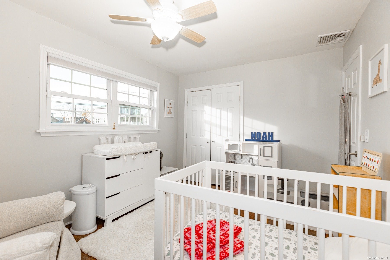
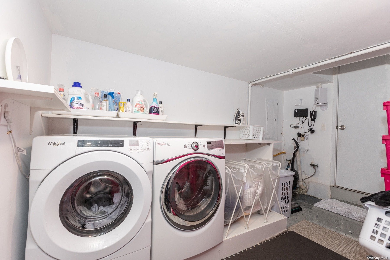

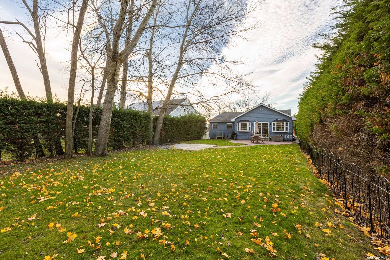
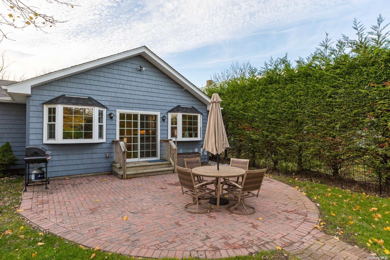
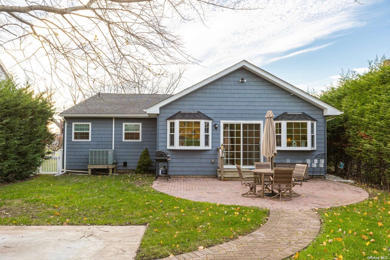
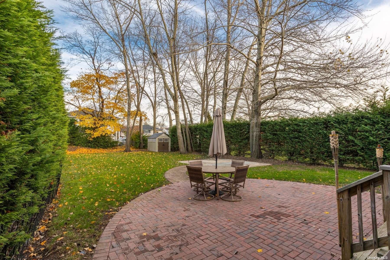
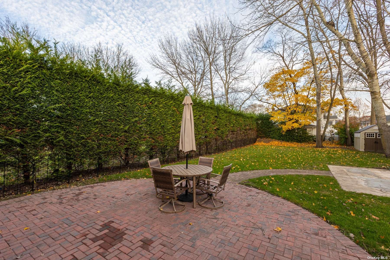
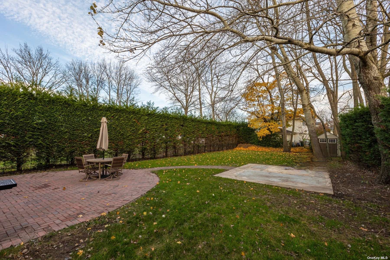
Property Description
Welcome To The Incorporated Village Of Amityville. This Newly Renovated 4 Bedroom, 1.5 Bath Expanded Ranch Features A New Eat In Kitchen W/breakfast Bar; Granite Counters & Ss Appliances, Formal Dining Room, Formal Living Room W/gas Fireplace. Family Room W/sliders To Patio & 50'x200' Professionally Manicured Property (. Energy Efficient (additional Breaker Panel For Exterior Jacuzzi/pool) Home W/led Lighting, Gas/ha & Cac, Home Security System, Hardwood Floors, Crown Moldings & Custom Closets Thru Out. Newly Widened Driveway, 9 Zoned Ing Sprinklers, Updated Roof, Windows & Vinyl Siding. .5 Garage & Walk Up Attic Storage W/ Tremendous Potential. Low Flood Insurance Of $913 Per Year.
Property Information
| Location/Town | Amityville |
| Area/County | Suffolk |
| Prop. Type | Single Family House for Sale |
| Style | Exp Ranch |
| Tax | $14,834.00 |
| Bedrooms | 4 |
| Total Rooms | 8 |
| Total Baths | 2 |
| Full Baths | 1 |
| 3/4 Baths | 1 |
| Year Built | 1960 |
| Basement | Crawl Space |
| Construction | Energy Star (Yr Blt), Other, Vinyl Siding |
| Lot Size | 50x200 |
| Lot SqFt | 10,000 |
| Cooling | Central Air, ENERGY STAR Qualified |
| Heat Source | Natural Gas, Other, |
| Zoning | res |
| Features | Private Entrance, Sprinkler System |
| Property Amenities | Dishwasher, dryer, energy star appliance(s), freezer, garage door opener, light fixtures, mailbox, microwave, refrigerator, screens, see remarks, shades/blinds, shed, washer |
| Patio | Patio, Porch |
| Window Features | New Windows, ENERGY STAR Qualified Windows, Insulated Windows |
| Lot Features | Level |
| Parking Features | Private, Driveway, Off Street, Other |
| Tax Lot | 54 |
| School District | Amityville |
| Middle School | Edmund W Miles Middle School |
| Elementary School | Park Avenue School |
| High School | Amityville Memorial High Schoo |
| Features | Smart thermostat, master downstairs, first floor bedroom, den/family room, eat-in kitchen, formal dining, entrance foyer, granite counters, home office, living room/dining room combo, pantry, storage |
| Listing information courtesy of: Above Board Real Estate Inc | |
View This Property on the Map
MORTGAGE CALCULATOR
Note: web mortgage-calculator is a sample only; for actual mortgage calculation contact your mortgageg provider