RealtyDepotNY
Cell: 347-219-2037
Fax: 718-896-7020
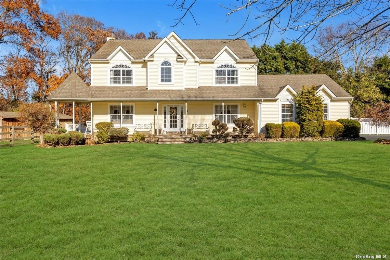
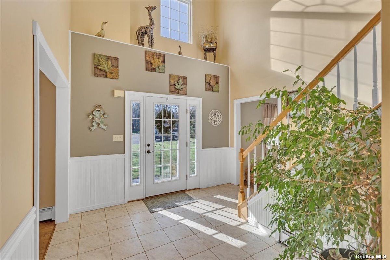
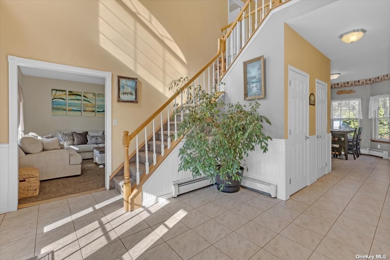
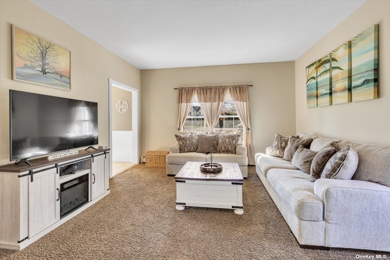
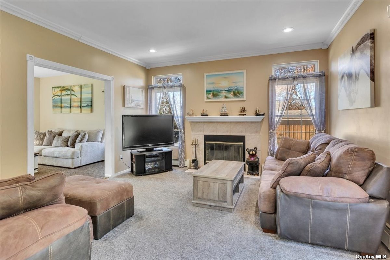
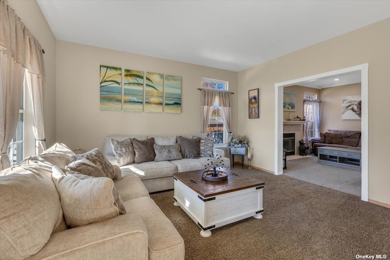
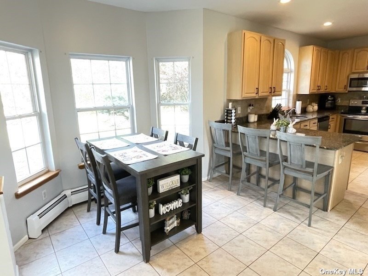
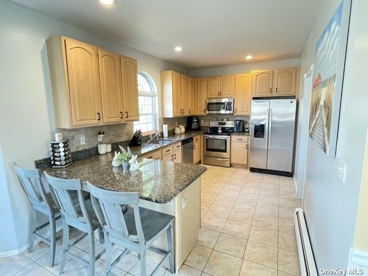
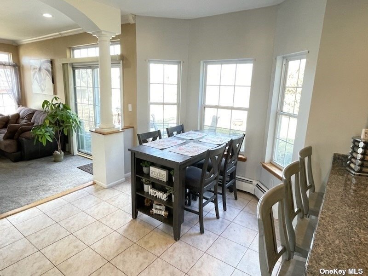
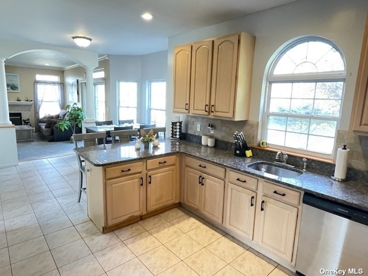
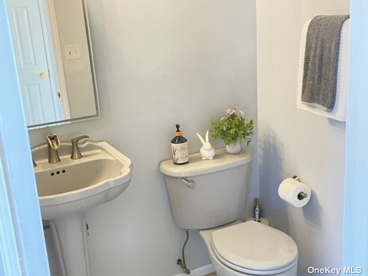
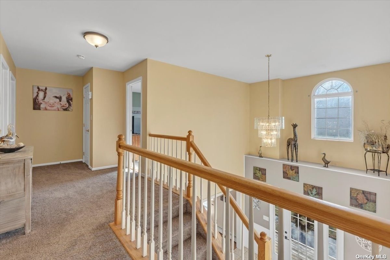
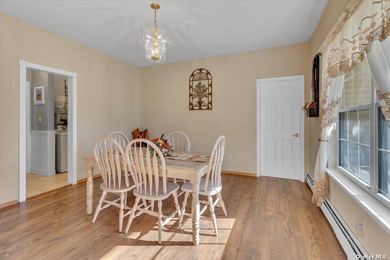
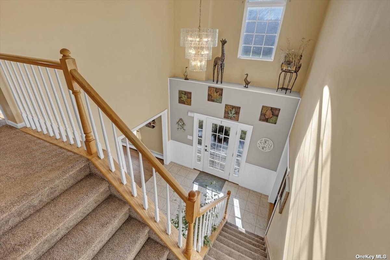
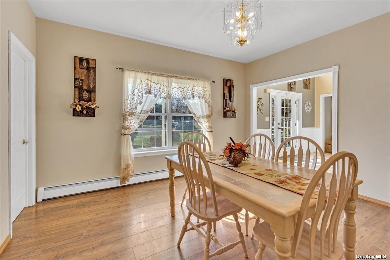
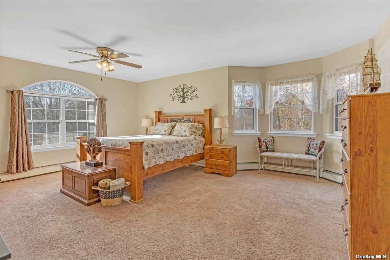
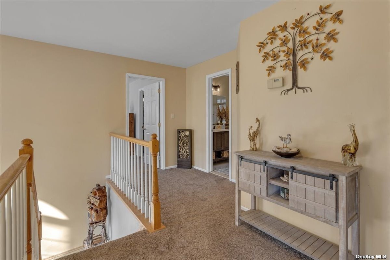
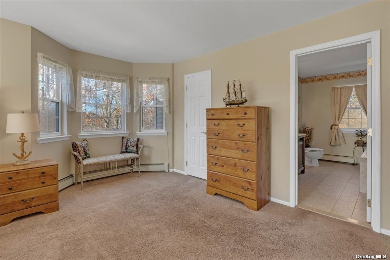
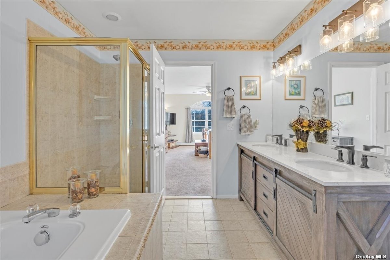
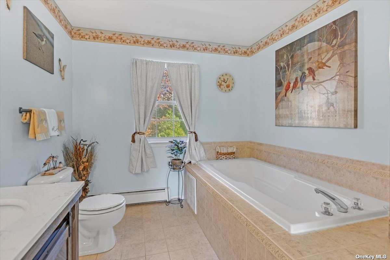
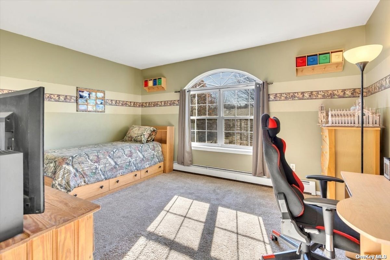
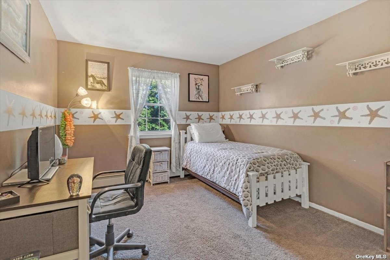
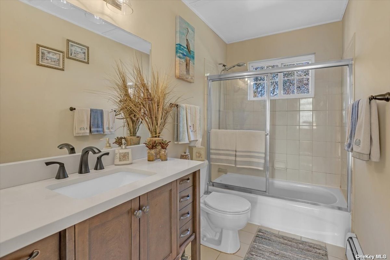
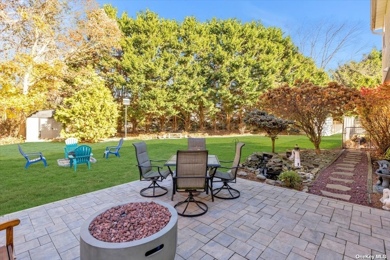
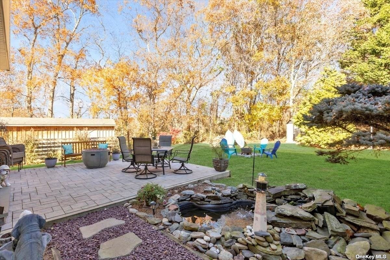
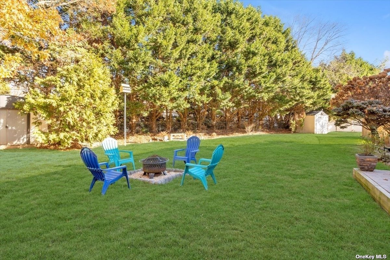
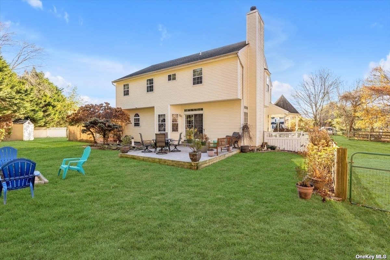
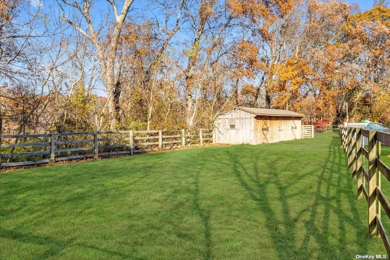
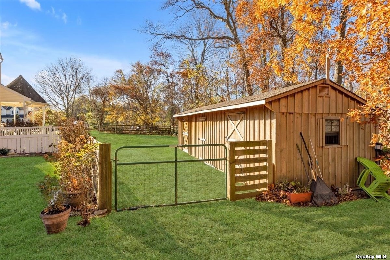
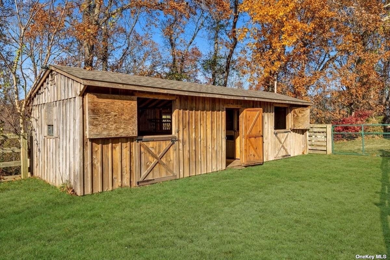
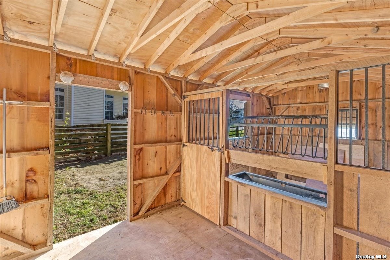
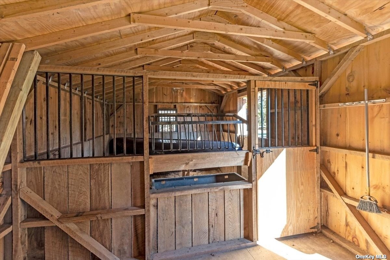
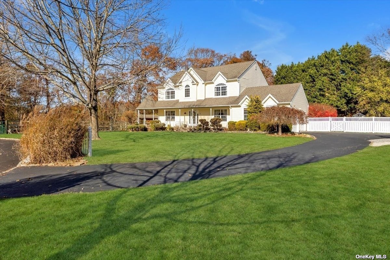
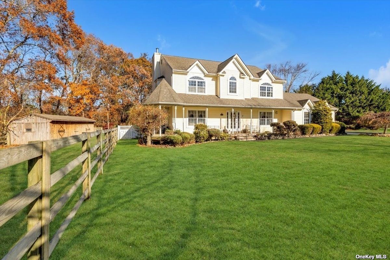

Welcome To Your Dream Home On The North Fork Of Long Island, Nestled In The Charming Hamlet Of Aquebogue. This 4-bedroom Gem, Situated On A Cul-de-sac, Is Conveniently Located To All The North Fork Has To Offer For Both The Year Round Or Seasonal Residents. Upon Entering The House, You Will Be Impressed By The Vast Ceiling In The Roomy And Welcoming Foyer. There Is A Formal Living Room Leading To The Den, Which Exudes A Sense Of Warmth And Comfort With Its Wood Burning Fireplace. The Open-concept, Eat-in Kitchen Features Stainless Steel Appliances And Granite Countertops, Perfect For Casual Entertaining. There Is Also A Formal Dining Room For Those Special Occasion Gatherings. The Second Floor Boasts 4 Bedrooms; A Primary En-suite And 3 Additional Bedrooms With A Full Hallway Bathroom. Ample Closet Space In Each Of The Bedrooms. The Full Basement Has An Inside Entrance And Is Unfinished With Lots Of Possibilities For Additional Living Space This Picturesque Property, Just Shy Of An Acre, Goes Beyond A Beautiful Home, Offering A Unique Haven For Horse Lovers. The Yard Hosts A Well-maintained, 12x34 Horse Barn With Two 12x12 Stalls And A 10x12 Tack Room. Equestrian Enthusiasts Will Appreciate The Thoughtfully Designed Spaces, Providing A Perfect Blend Of Functionality And Charm. Imagine The Joy Of Having Your Horses' Just Steps Away From Your Home. This Feature Adds An Extra Layer Of Appeal To An Already Exceptional Home, Creating A Rare Opportunity For Those Seeking A Lifestyle That Seamlessly Combines Comfort, Convenience And Equine Passion. Do Not Miss The Chance To Make This House Your Dream Home!
| Location/Town | Aquebogue |
| Area/County | Suffolk |
| Prop. Type | Single Family House for Sale |
| Style | Colonial |
| Tax | $13,347.00 |
| Bedrooms | 4 |
| Total Rooms | 8 |
| Total Baths | 3 |
| Full Baths | 2 |
| 3/4 Baths | 1 |
| Year Built | 2001 |
| Basement | Full, Unfinished |
| Construction | Frame, Vinyl Siding |
| Lot Size | 0.92 |
| Lot SqFt | 40,075 |
| Cooling | Window Unit(s) |
| Heat Source | Oil, Baseboard |
| Features | Sprinkler System |
| Patio | Porch |
| Community Features | Near Public Transportation |
| Lot Features | Cul-De-Sec |
| Parking Features | Private, Driveway |
| Tax Lot | 10 |
| School District | Riverhead |
| Middle School | Riverhead Middle School |
| Elementary School | Aquebogue Elementary School |
| High School | Riverhead Senior High School |
| Features | Cathedral ceiling(s), den/family room, eat-in kitchen, formal dining, entrance foyer, master bath, pantry, powder room |
| Listing information courtesy of: Douglas Elliman Real Estate | |