RealtyDepotNY
Cell: 347-219-2037
Fax: 718-896-7020
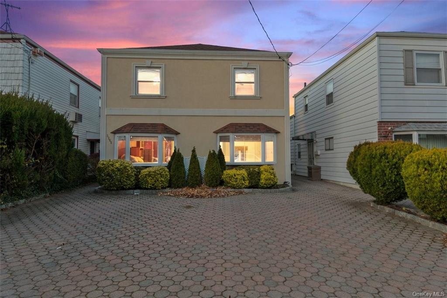
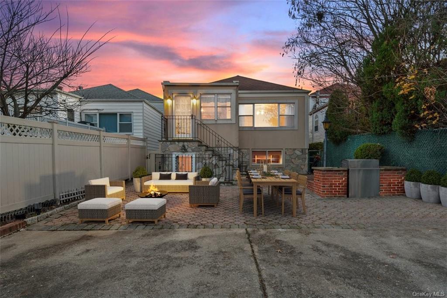
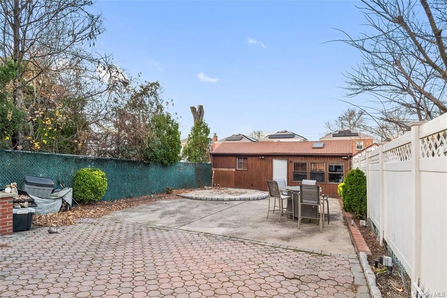
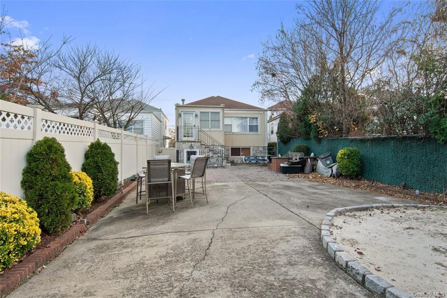
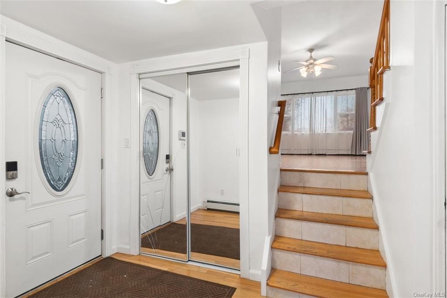
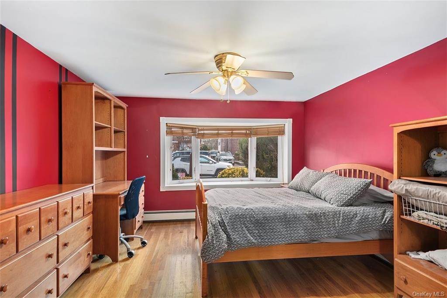
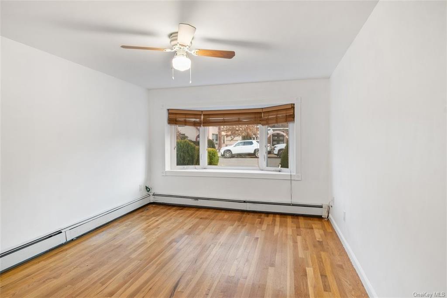
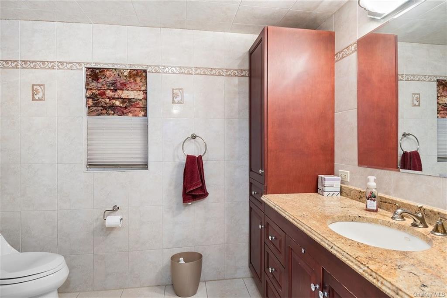
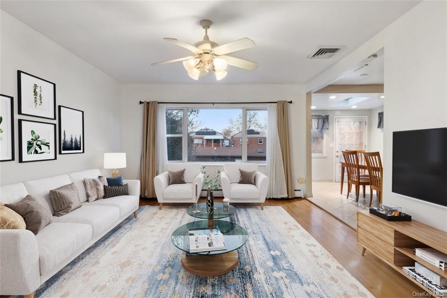
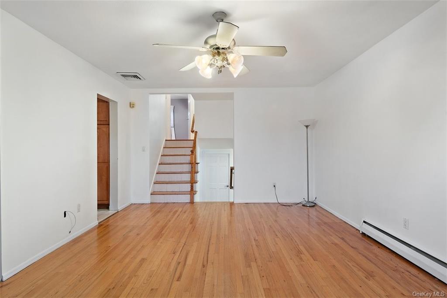
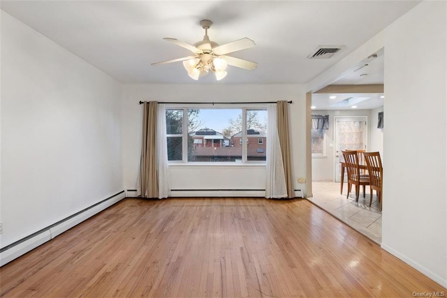
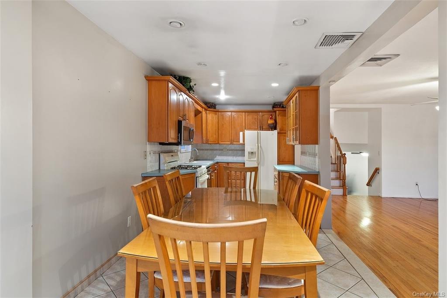
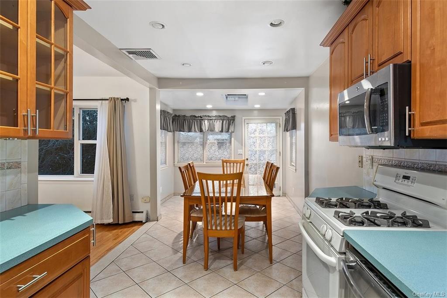
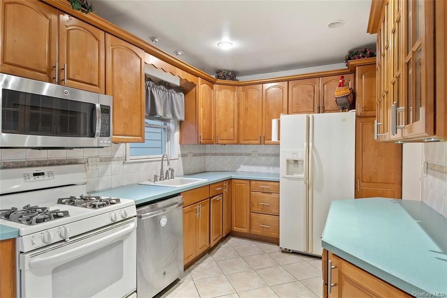
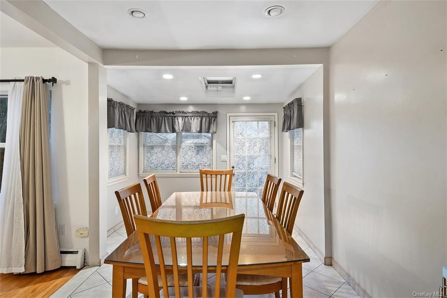
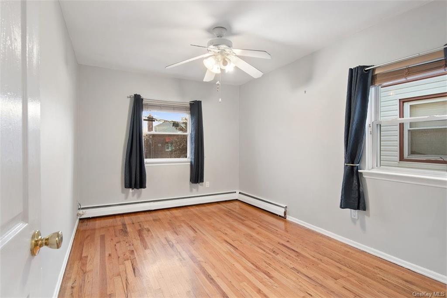
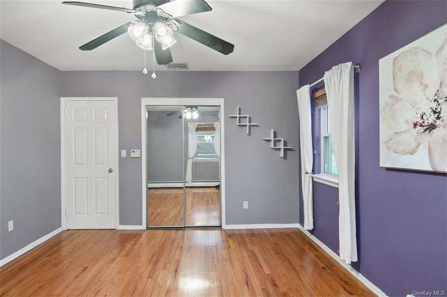
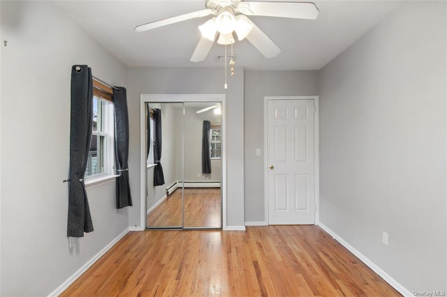
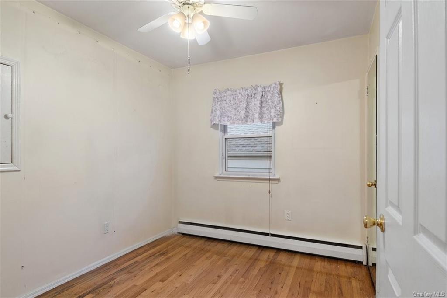
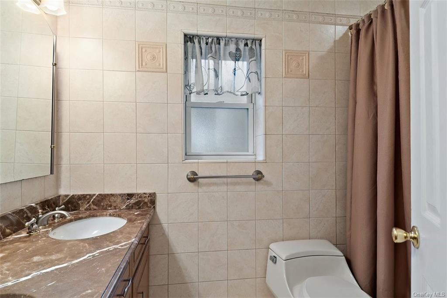
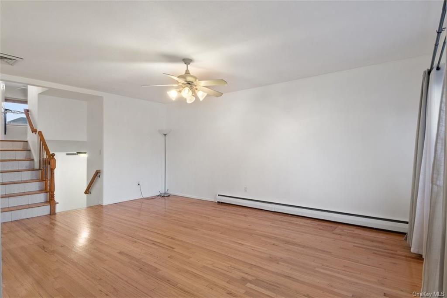
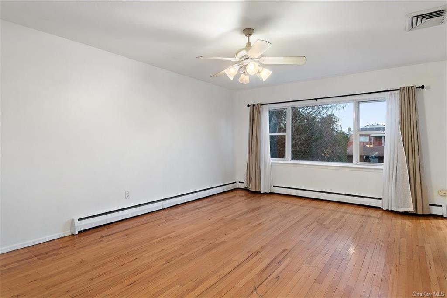
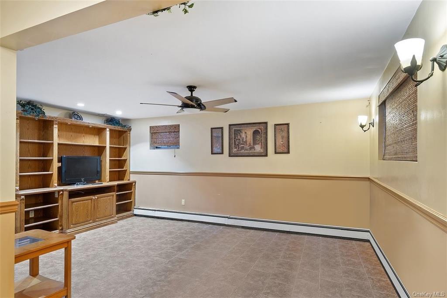
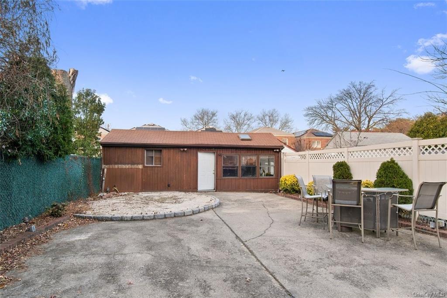
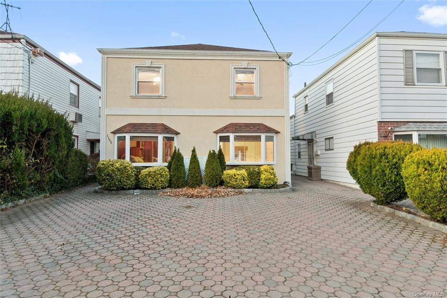
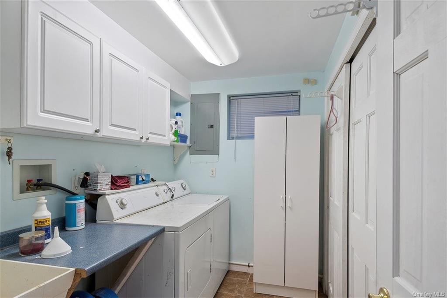
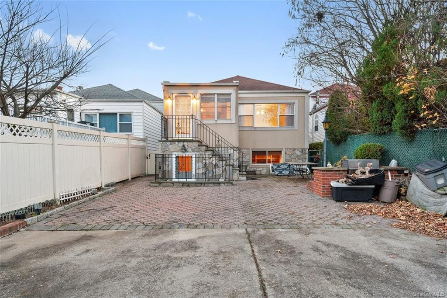
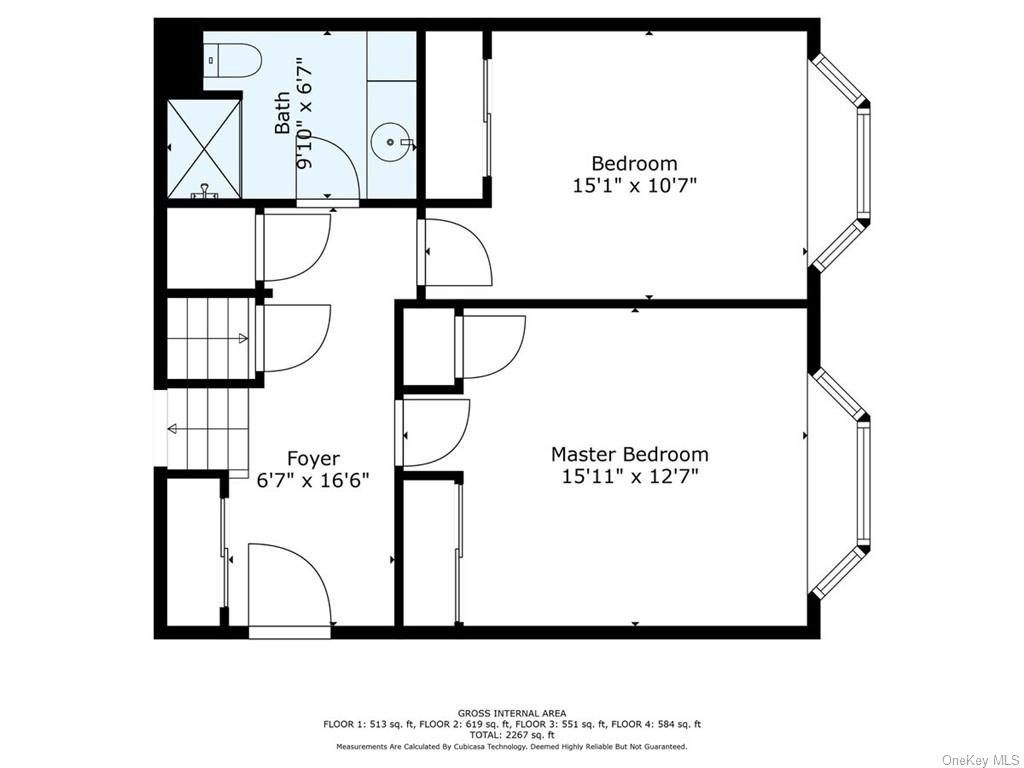
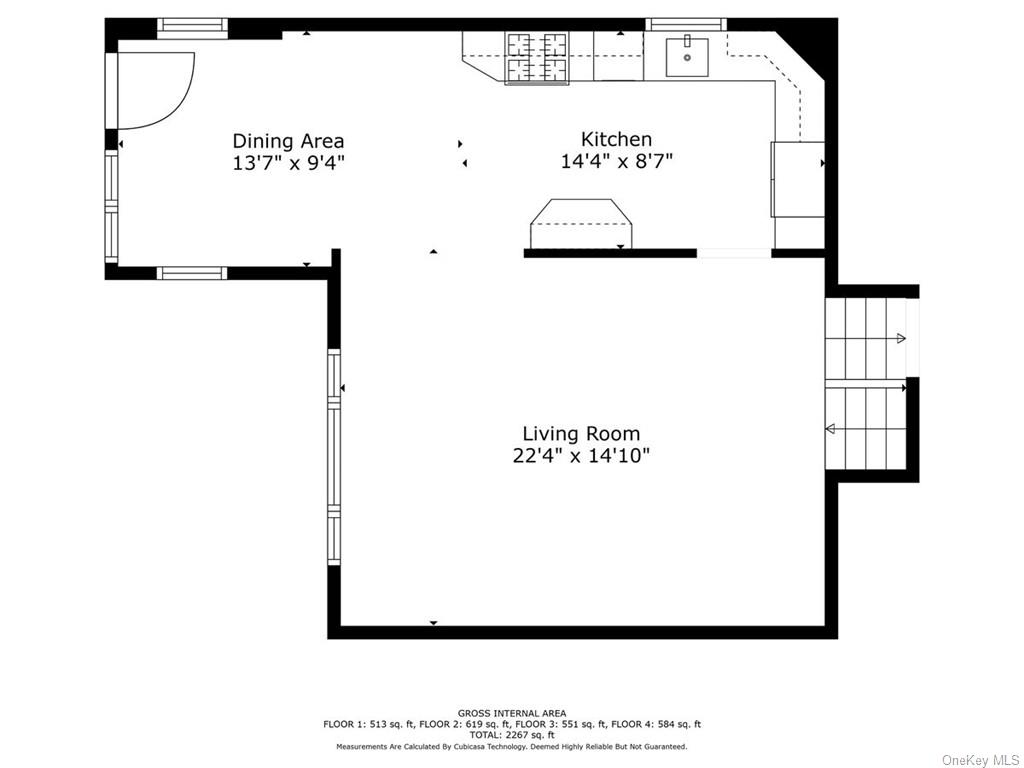
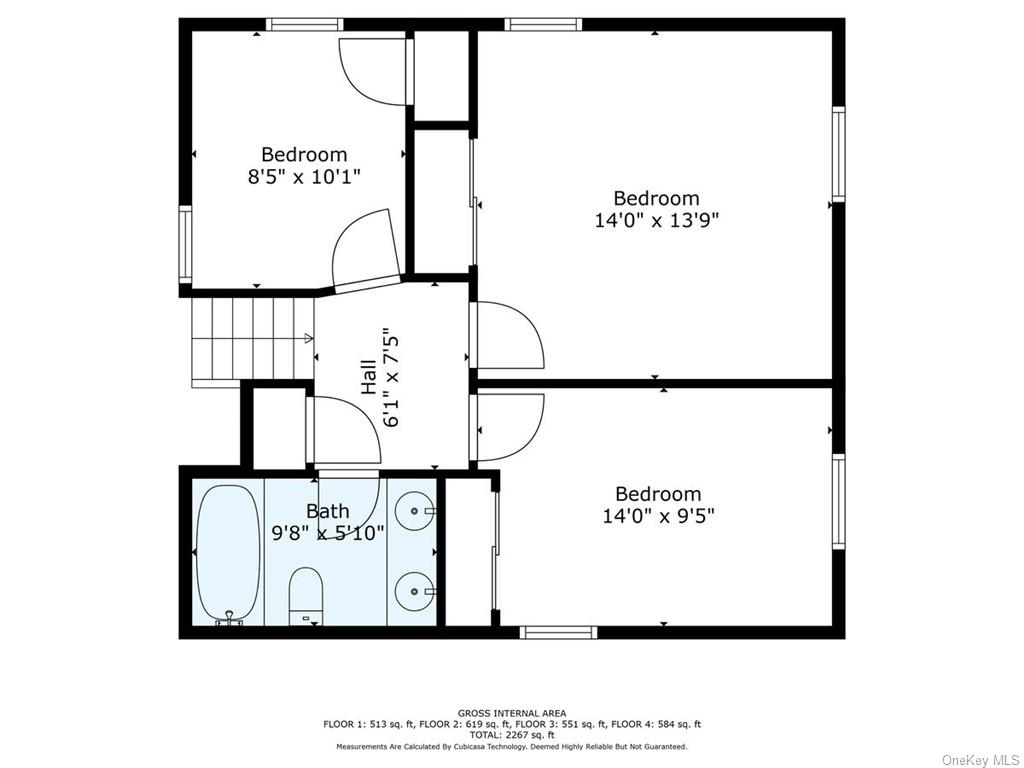
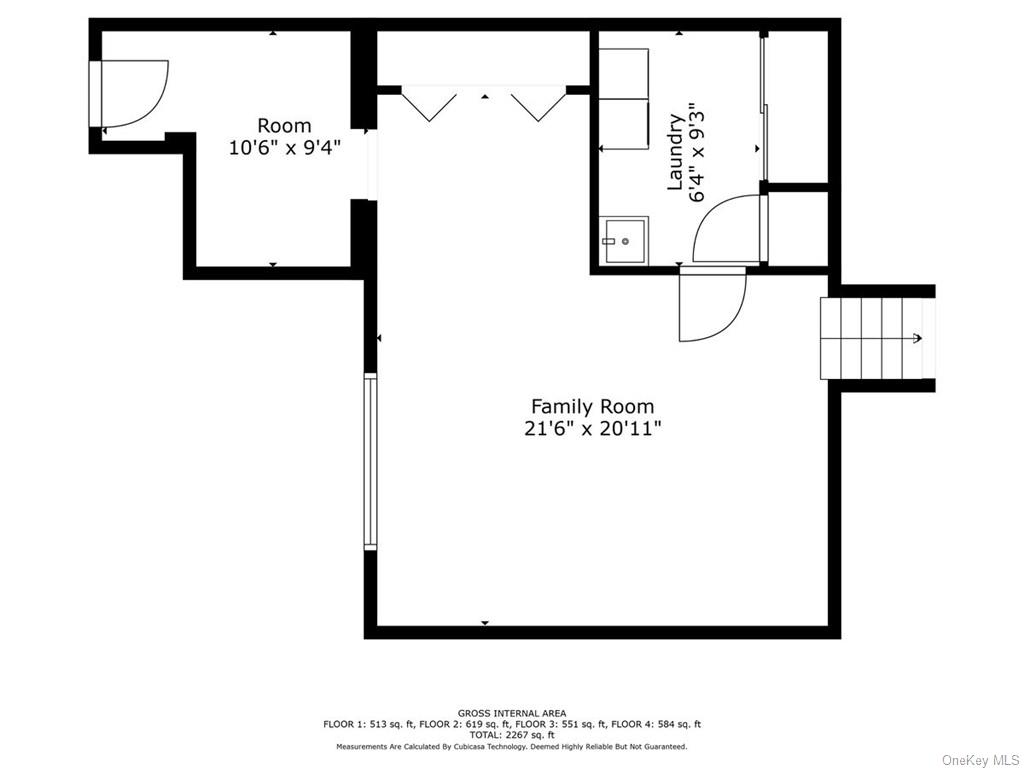
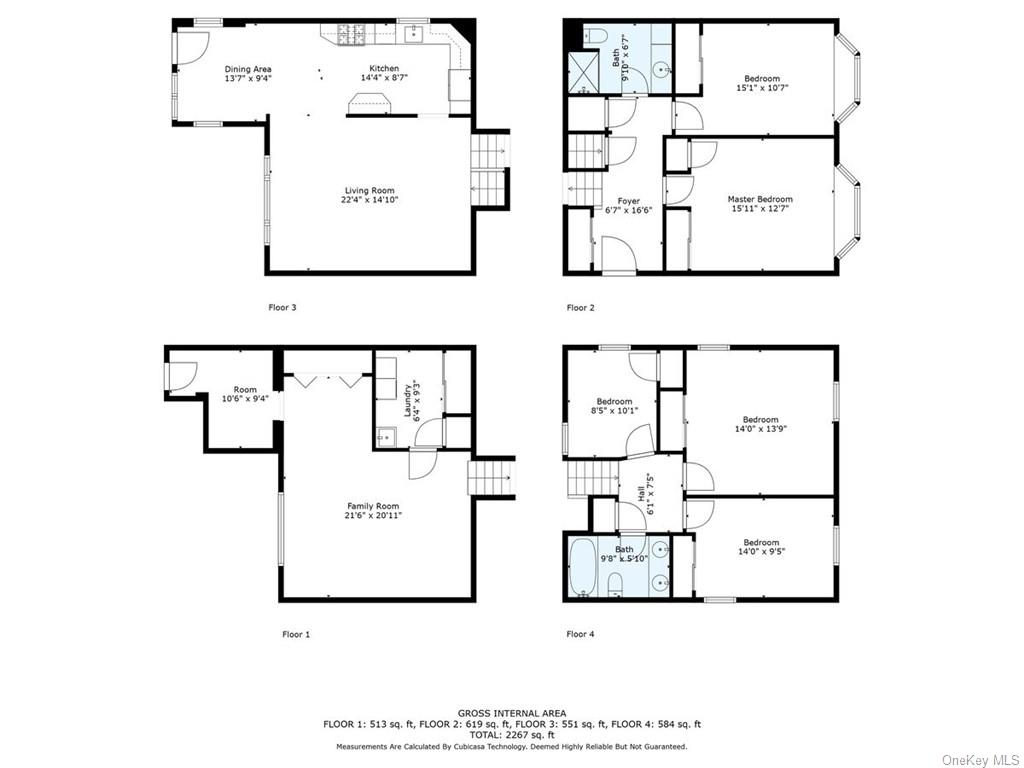
Premier Coveted Location In The Heart Of Country Club Walking Distance To Villa Maria Academy. This Elegant Split-level Boasts Extraordinary Period Details. Pulling Up To The Property You Will Be Greeted By A Vast Driveway And Upon Entering There Is Secluded Privacy. Stepping Into The Home, You Are Welcomed To A Renovated Bathroom, Two Large Bedrooms, And Scads Of Closet Space. The Second Floor Features A Large-sized Living Room, Dining Room, And An Eat-in Kitchen. This Level Encompasses An Open-floor Concept Feel With Hardwood Floors, Leading To An Immense Yard For Memorable Family Bbqs. The Third Floor Features Three Large Bedrooms, His/hers Bathroom, And A Surplus Of Closet Space. The Walk-out Basement Is An Additional 600 Sqft And Has The Aptitude To Be Modernized Into A Mother-daughter Suite. The Backyard Has The Capacity For Gardening And Entertaining. In Addition, There Is A Heated Shed That Can Be Used For Storage, Entertainment, Or Man Cave Capturing The Final Period Details.
| Location/Town | Bronx |
| Area/County | Bronx |
| Post Office/Postal City | BRONX |
| Prop. Type | Single Family House for Sale |
| Style | Split Level |
| Tax | $8,923.00 |
| Bedrooms | 5 |
| Total Rooms | 8 |
| Total Baths | 2 |
| Full Baths | 2 |
| Year Built | 1960 |
| Basement | Full, Walk-Out Access |
| Construction | Block, Stone, Stucco |
| Lot SqFt | 4,574 |
| Cooling | Central Air |
| Heat Source | Natural Gas, Radiant |
| Features | Balcony, Sprinkler System |
| Property Amenities | Alarm system, awning, ceiling fan, dryer, freezer, refrigerator, shed, washer |
| Patio | Deck, Patio |
| Community Features | Park, Near Public Transportation |
| Lot Features | Level, Near Public Transit, Private |
| Parking Features | Detached, 2 Car Detached, Driveway, On Street |
| Tax Assessed Value | 964000 |
| School District | City of New York |
| Middle School | Call Listing Agent |
| Elementary School | Call Listing Agent |
| High School | Call Listing Agent |
| Features | First floor bedroom, children playroom, double vanity, eat-in kitchen, formal dining, multi level, pantry, storage, walk through kitchen |
| Listing information courtesy of: Aurum Standard Realty Corp | |