RealtyDepotNY
Cell: 347-219-2037
Fax: 718-896-7020
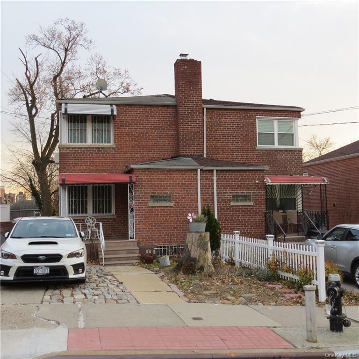
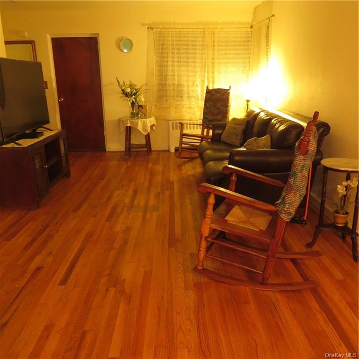
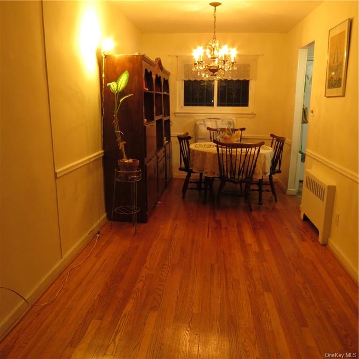
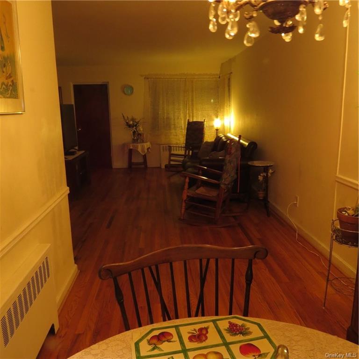
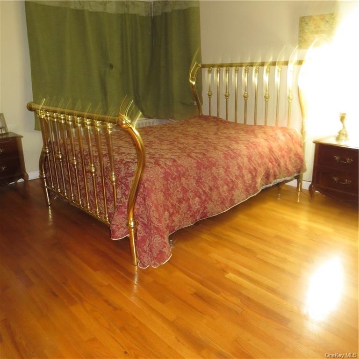
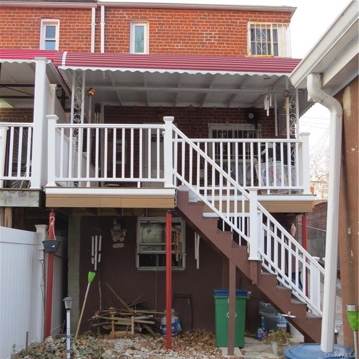
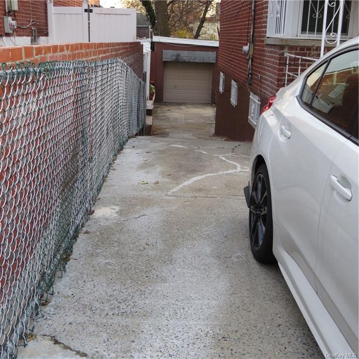
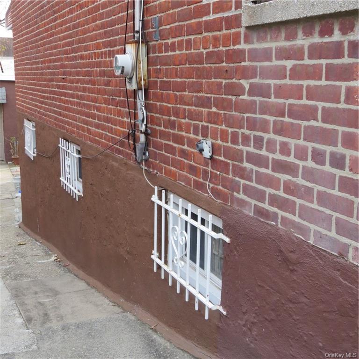
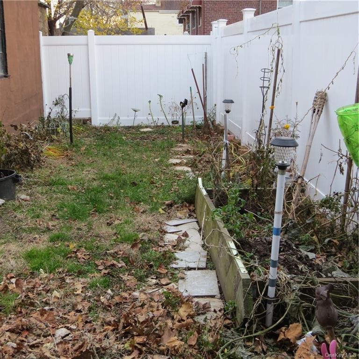
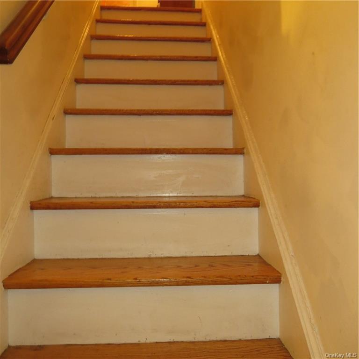
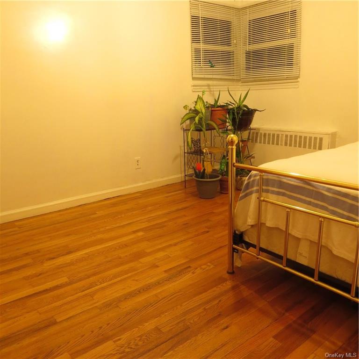
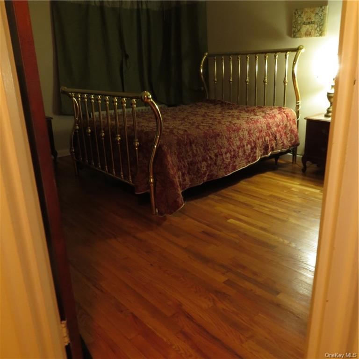
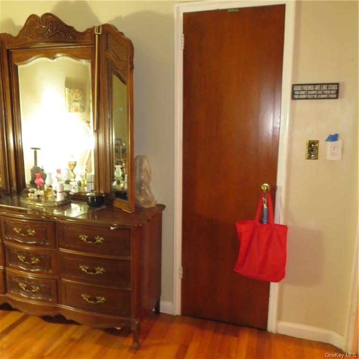
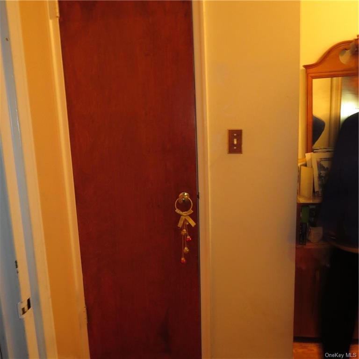
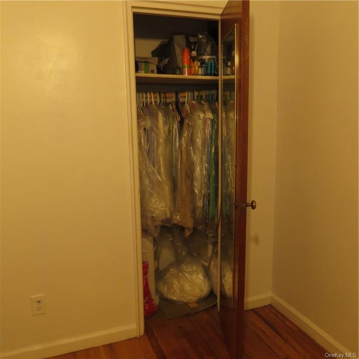
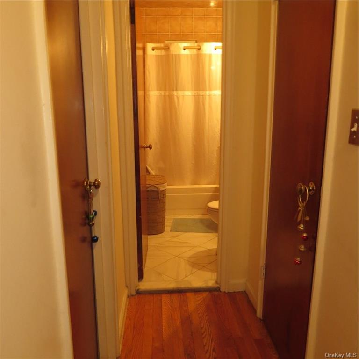
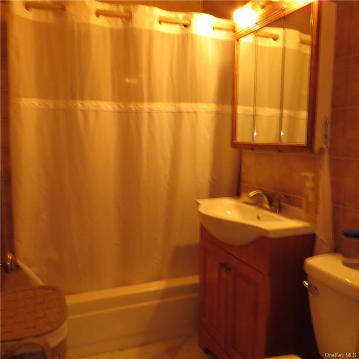
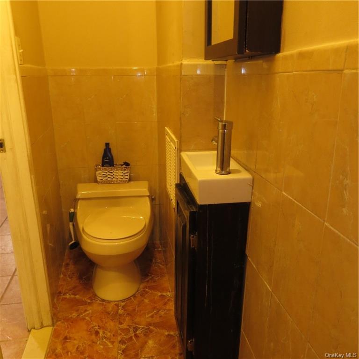
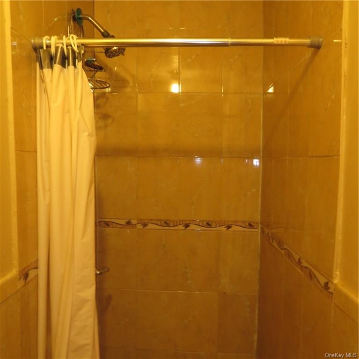
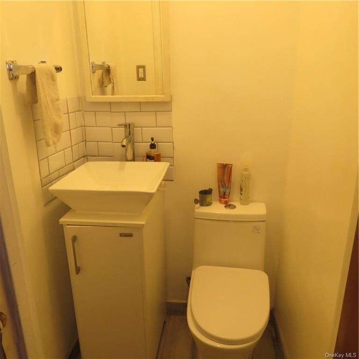
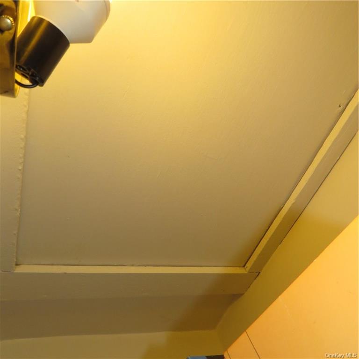
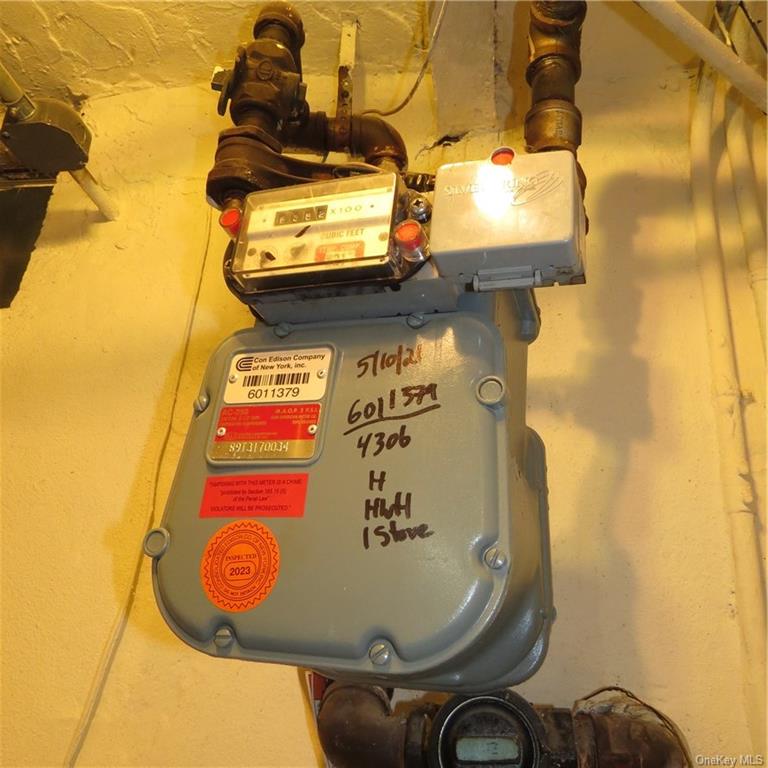
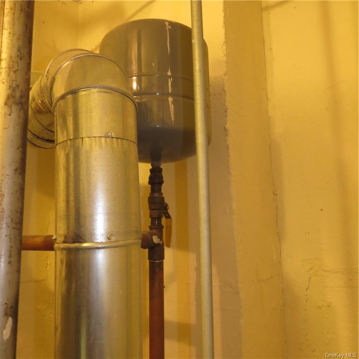
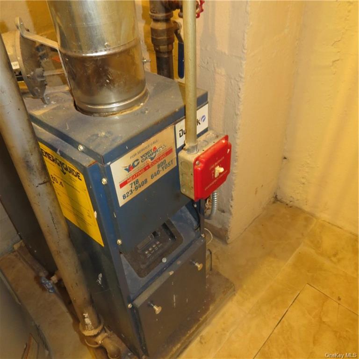
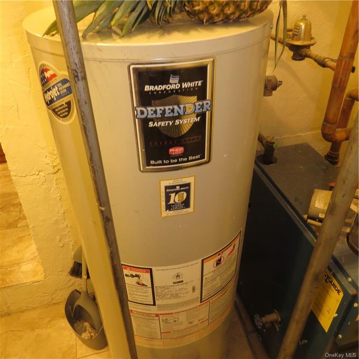
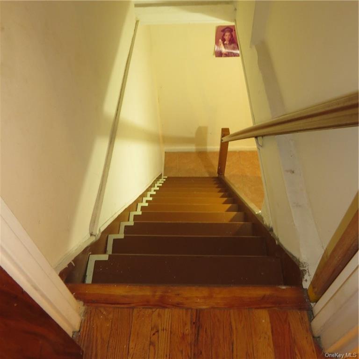
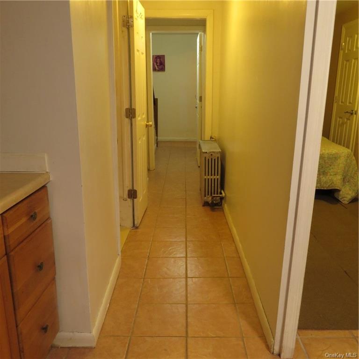
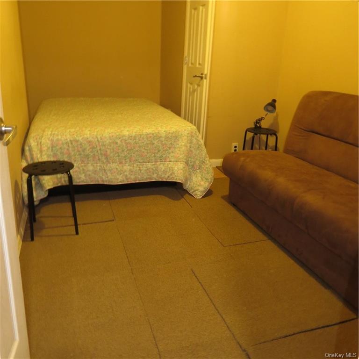
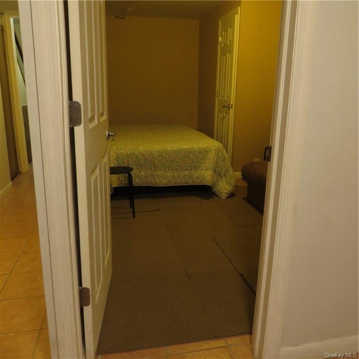
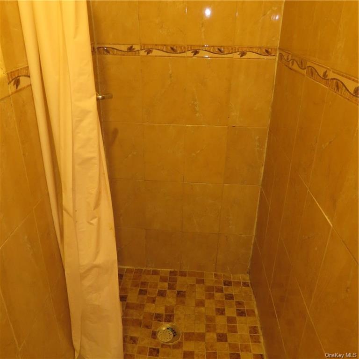
The Main Floor Has A Formal Dining Room, Powder Room & Large Kitchen, Upstairs, 2 Bedrooms & Full Bath, Lower Level Is Finished, The Driveway Can Park Multiple Vehicles One Behind The Other, Leading To A 1 Car Garage At The Bottom Of It. Steps From The Yard To A Large Deck/door To Kitchen On The Main Level. Also, From The Yard You May Enter The Lower Level Of The Home/more Than 75% Above Ground. Close To 5 Train. Level 1: Living Room/dining Room Combo On First Floor: 27x12, Living Room Alone: 19x8, Dining Room Alone: 11x8, Kitchen/door To Deck And Steps To Yard: 11x10, 0.5 Bath: 6x4, Steps To 2nd Floor:>>>) Level 2: Master Bedroom/2 Closets, Large Window/ent. To Attic: 14x11, 2nd Bedroom: 13x10, Full Bath: 7x4) Lower Level: Entrance From The Yard & 2nd One From The Main Part Of The Home: Coming From Yard, Walk Into A Large Family Room/summer Kitchen: 15x8, Bedroom: 16x8, Full Bath: 8x4, Storage And Utility Areas, Steps Up To 2nd Floor
| Location/Town | Bronx |
| Area/County | Bronx |
| Post Office/Postal City | BRONX |
| Prop. Type | Single Family House for Sale |
| Style | See Remarks |
| Tax | $4,693.00 |
| Bedrooms | 3 |
| Total Rooms | 8 |
| Total Baths | 3 |
| Full Baths | 2 |
| 3/4 Baths | 1 |
| Year Built | 1950 |
| Basement | Finished, Full, Walk-Out Access |
| Construction | Brick |
| Lot SqFt | 2,435 |
| Cooling | Window Unit(s) |
| Heat Source | Natural Gas, Hot Wat |
| Property Amenities | A/c units, ceiling fan, light fixtures, mailbox, microwave, refrigerator, screens |
| Patio | Deck, Patio |
| Window Features | Tilt Turn Windows |
| Community Features | Park, Near Public Transportation |
| Lot Features | Sloped, Near Public Transit |
| Parking Features | Detached, 1 Car Detached, Driveway, On Street |
| Tax Assessed Value | 496000 |
| Association Fee Includes | Maintenance Grounds, Exterior Maintenance, Snow Removal, Trash, Sewer |
| School District | City of New York |
| Middle School | Call Listing Agent |
| Elementary School | Call Listing Agent |
| High School | Call Listing Agent |
| Features | Formal dining, stall shower, storage, walk through kitchen |
| Listing information courtesy of: YCL Real Estate Consulting | |