RealtyDepotNY
Cell: 347-219-2037
Fax: 718-896-7020

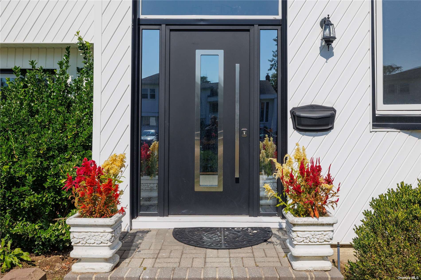
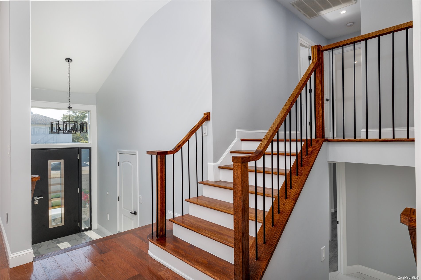
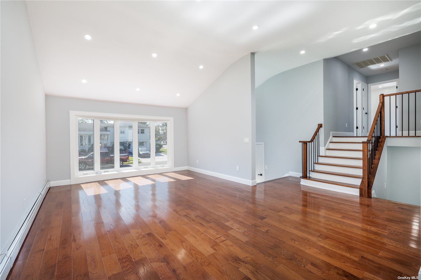
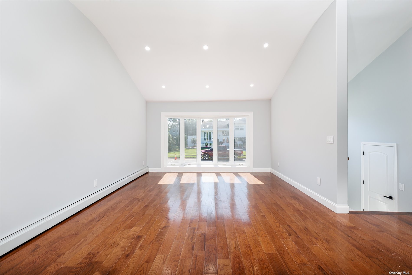
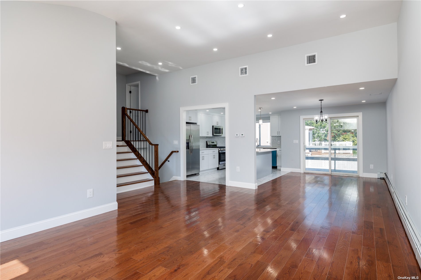
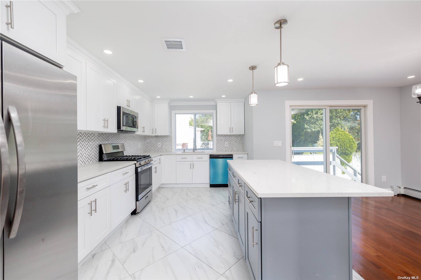
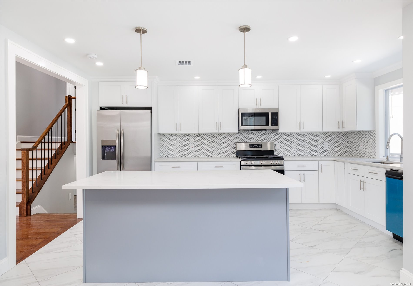
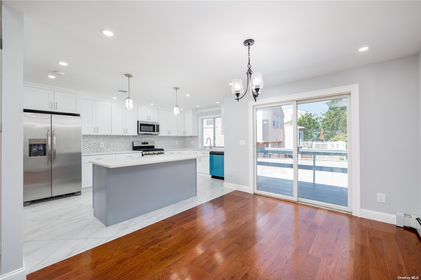
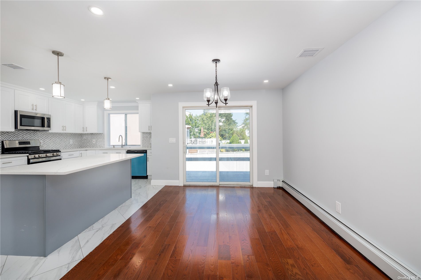
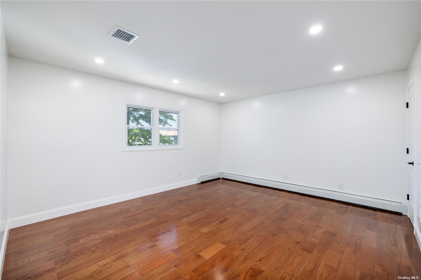
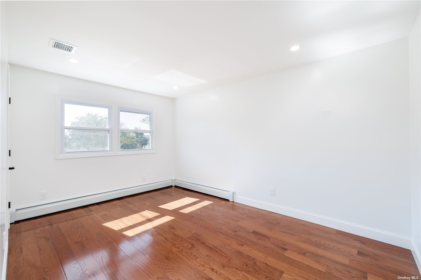
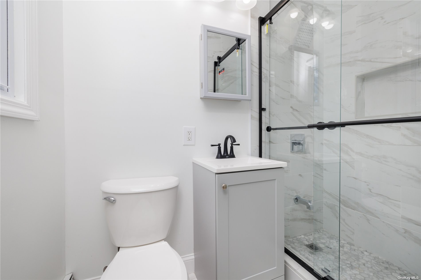
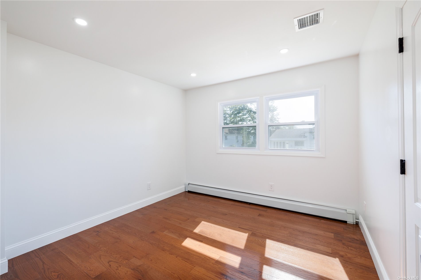
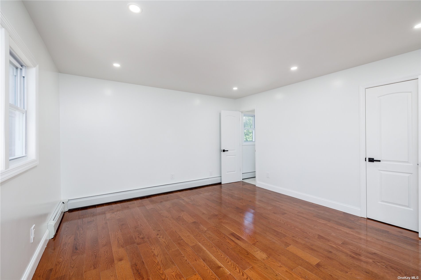
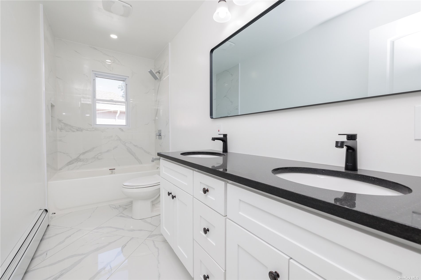
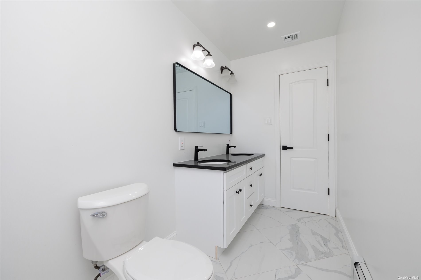
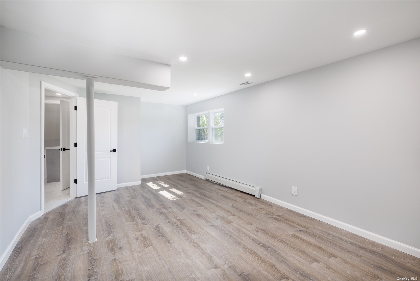
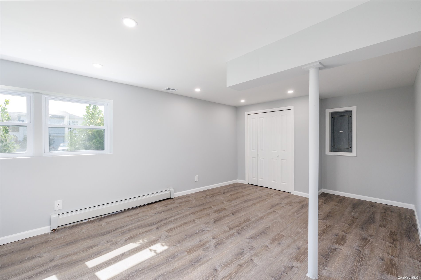
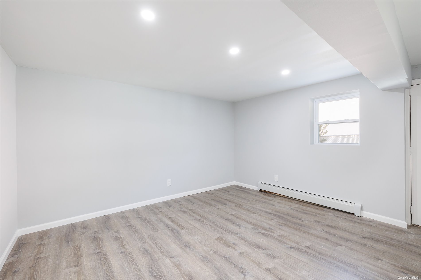
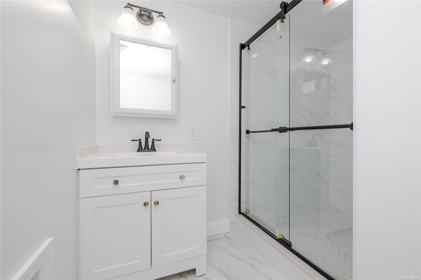
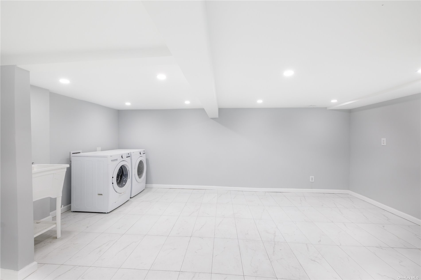
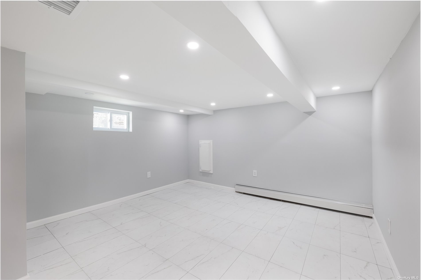
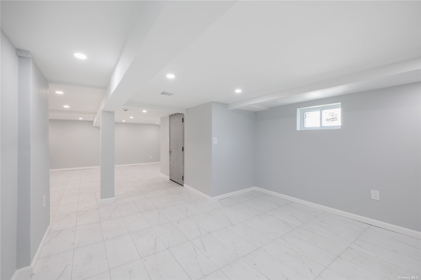
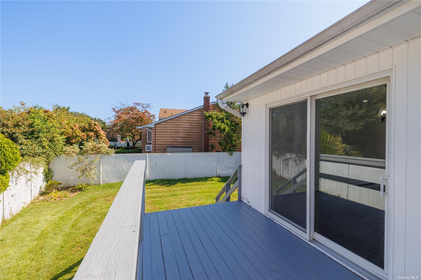
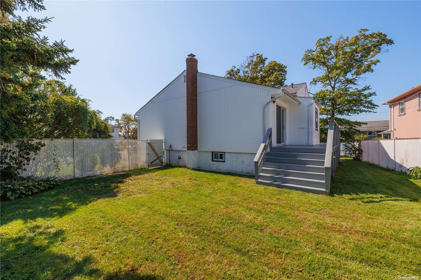
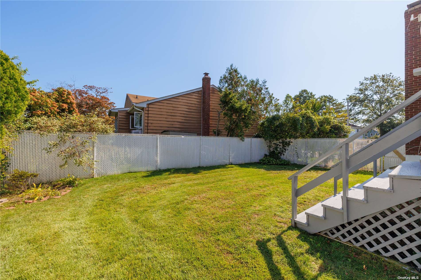
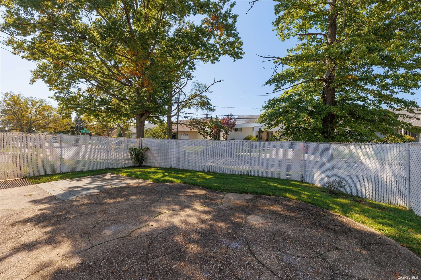
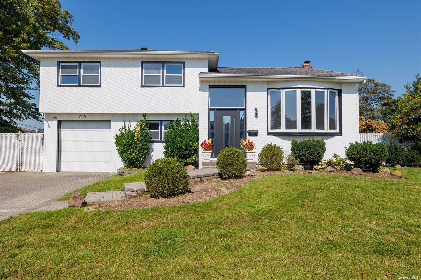
Join Us As We Proudly Introduce This One-of-a-kind, Warm And Inviting, Large 4 Level Split Home To The Baldwin Market.thoughtfully Designed And Impeccably Constructed, This Home Combines A Modern Finish With A Touch Of Contemporary. A Sunny And Bright Open Concept Eat-in-kitchen Is A Focal Point, Complete With Stainless Steel Appliances, Quartz Countertops And Modern Cabinetry.the Kitchen Opens To The Dining Room W/sliders To The Backyard. The Main Level Includes A Formal Living Room, Dining Room And Kitchen, The Top Floor Includes An Owners Ensuite With A Walk In Closet, 2 Bedrooms And 2 Full Baths.the Sub Floor Has A Den In Which Could Also Be Used As A Bedroom, A Bedrooms And A Full Bath. You Have A Full Finished Bright And Spacious Bsmt With Brand New Washer And Dryer. For Your Entertainment Needs Step Outside Where Your Own Private Outdoor Oasis Awaits You. The Very Private Fenced In Backyard Features Two Sides, One Side With Grass And The Other Paved Equally Spacious. Just Close Your Eyes And Picture How You Can Transform This Beautiful Corner Lot Property. Convenient To Shopping, Fine Dining And Major Highways This Home Is Just A Short Lirr Trip Manhattan.
| Location/Town | Baldwin |
| Area/County | Nassau |
| Prop. Type | Single Family House for Sale |
| Style | Split Level |
| Tax | $14,536.00 |
| Bedrooms | 4 |
| Total Rooms | 8 |
| Total Baths | 3 |
| Full Baths | 3 |
| Year Built | 1959 |
| Basement | Finished |
| Construction | Other, Concrete Fiber Board |
| Lot Size | 67x89 |
| Lot SqFt | 7,500 |
| Cooling | Central Air |
| Heat Source | Natural Gas, Baseboa |
| Property Amenities | Dishwasher, dryer, mailbox, microwave, refrigerator, see remarks, washer |
| Condition | Excellent |
| Parking Features | Private, Driveway, Other, On Street |
| Tax Lot | 9 |
| School District | Baldwin |
| Middle School | Baldwin Middle School |
| High School | Baldwin Senior High School |
| Features | Den/family room, formal dining, living room/dining room combo, master bath, walk-in closet(s) |
| Listing information courtesy of: Property Professionals Realty | |