RealtyDepotNY
Cell: 347-219-2037
Fax: 718-896-7020
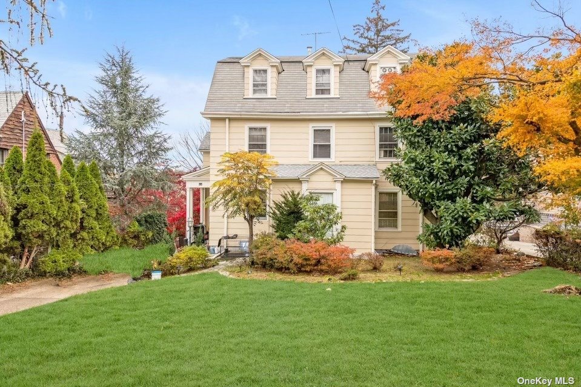
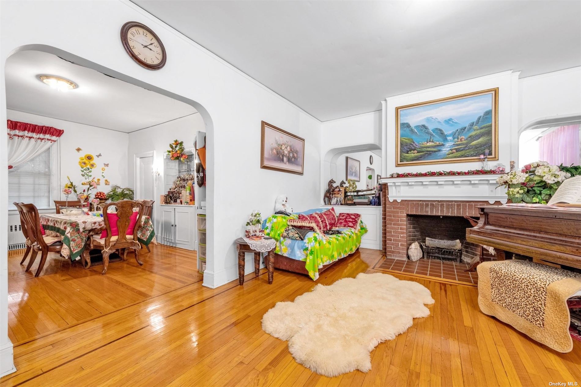
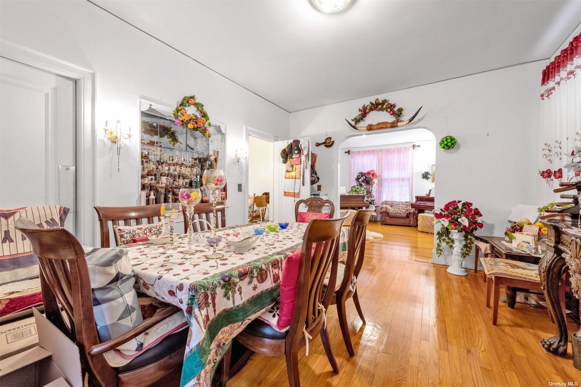
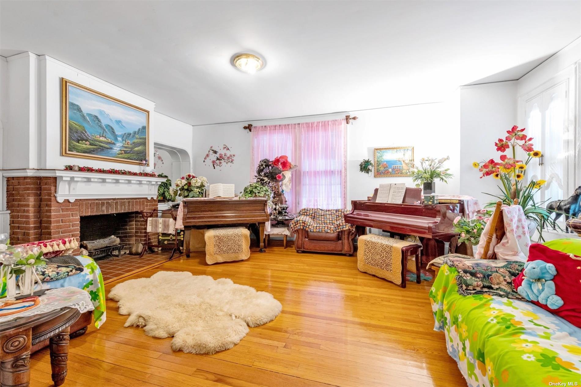
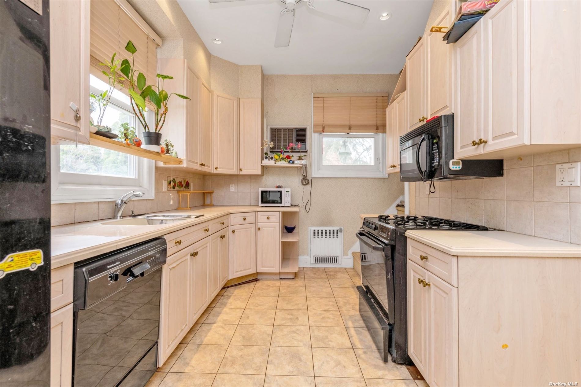
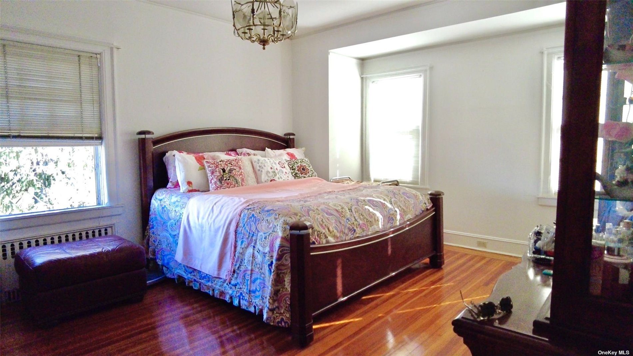
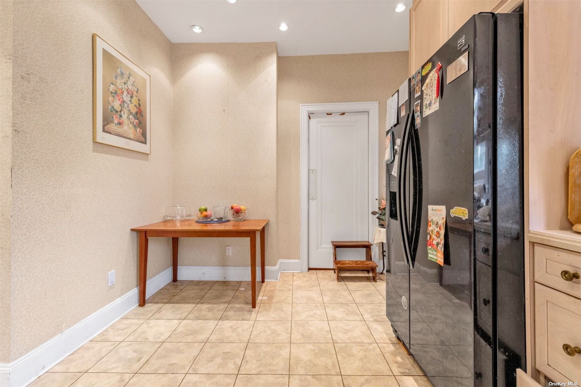
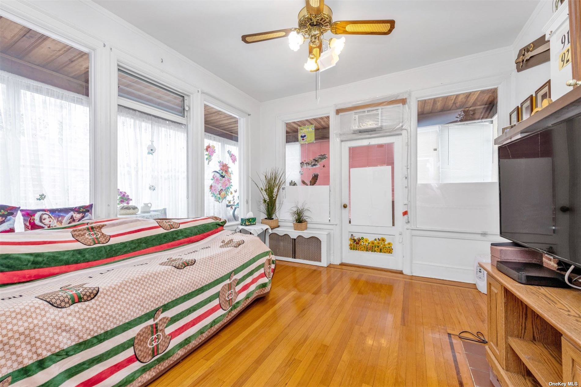
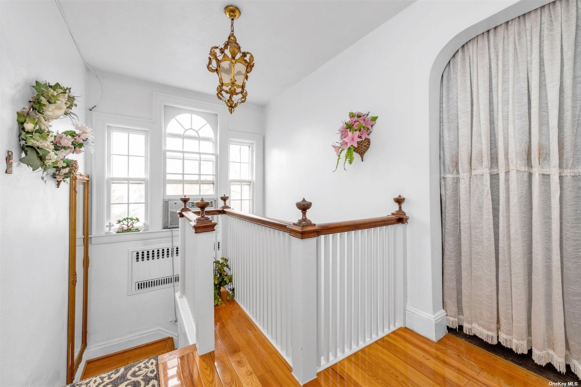
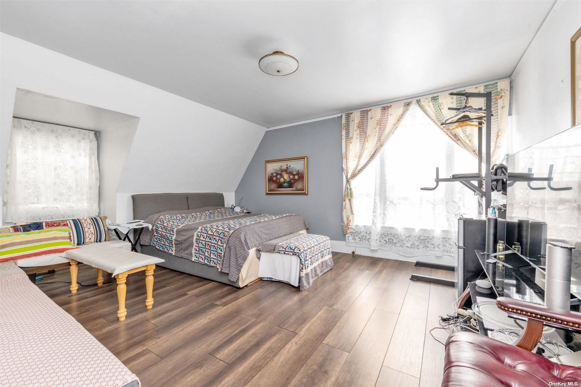
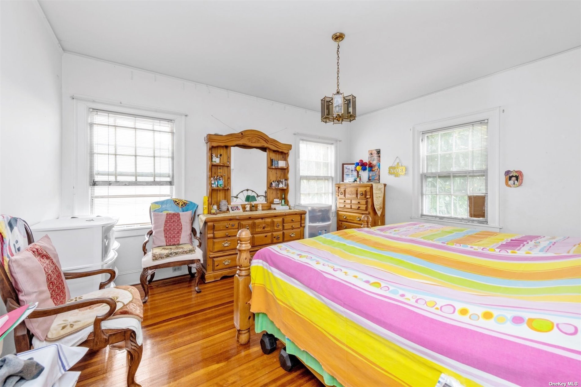
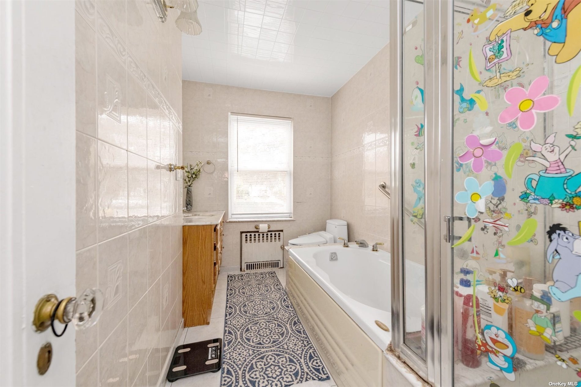
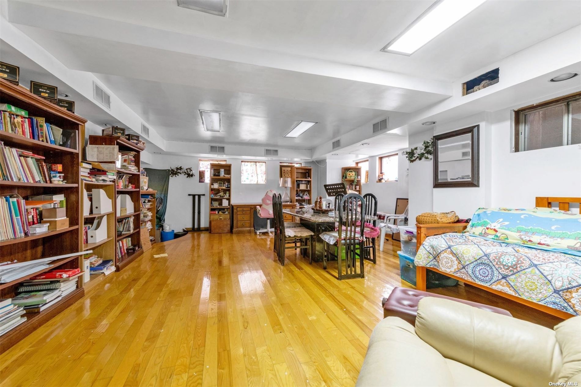
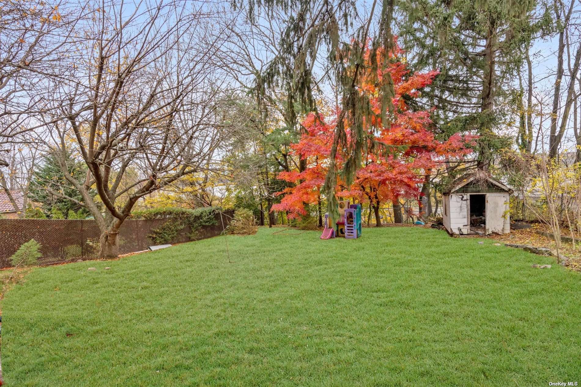
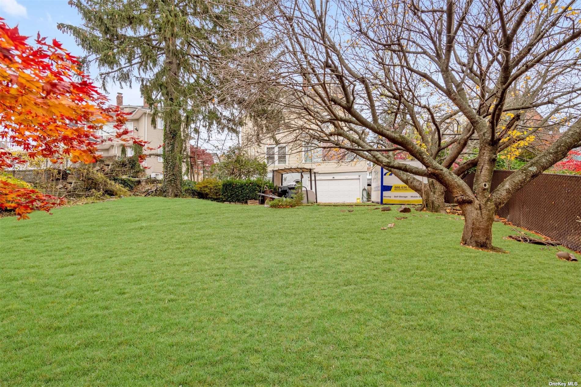
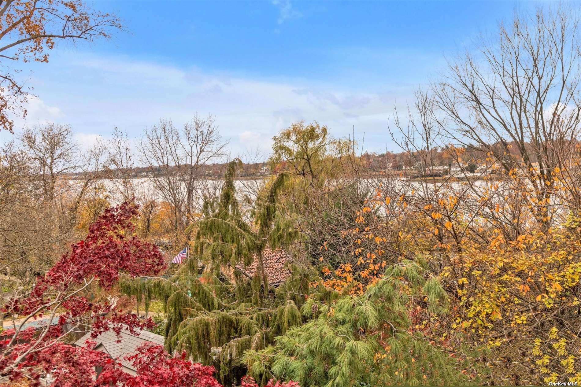
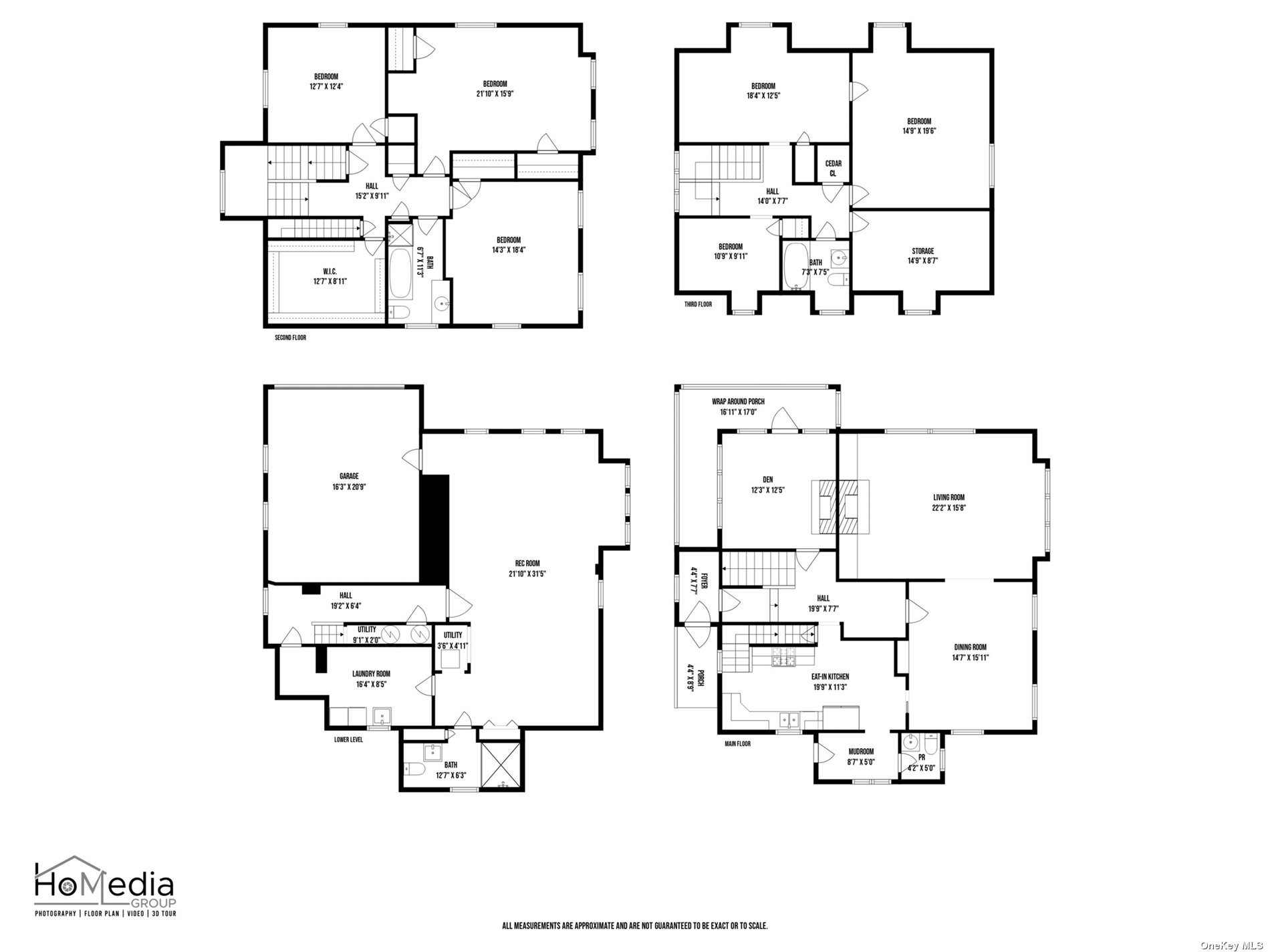
Nestled On A 13980sqft Lot, This Spacious Single-family Residence Provides An Extraordinary Living Experience With 3277sqft Living Area And An Additional 1230sqft Walkout Basement. This Property Presents Exceptional Potential For Expansion And Offers The Enchanting Water Views Of Little Neck Bay Surrounded By Charm Of Trees With Changing Colors Of The Seasons. This Beautiful Home Is Featuring A Total Of 7 Bedrooms, Sunroom And 3 Bathrooms, The Interior Space Is Bathed In Abundant Natural Light, Complemented By High-quality Hardwood Floors Throughout. 1st Floor Features Lr, Fdr, Eat In Kitchen, Bedroom, Powder Room. 2nd Floor 3 Beds 1 Full Bath, 4th Floor 3 Baths And 1 Bath. Walkout Basement With A Separate Entrance. 1.5 Attached Car Garage. Private Driveway And Extended Front And Backyard. Located In An Outstanding 26 School District, This Residence Is Conveniently Located Near Crocheron Park, Bell Blvd, And Northern Blvd, Offering Easy Access To Dining, Shopping, And The L.i.r.r. With Its Rare Combination Of Spacious Land And Residence Size, This Property Holds Tremendous Potential For The Homeowners Seeking A Unique And Luxurious Living Experience.
| Location/Town | Bayside |
| Area/County | Queens |
| Prop. Type | Single Family House for Sale |
| Style | Colonial |
| Tax | $16,591.00 |
| Bedrooms | 7 |
| Total Rooms | 13 |
| Total Baths | 4 |
| Full Baths | 3 |
| 3/4 Baths | 1 |
| Year Built | 1930 |
| Basement | Finished, Full, Walk-Out Access |
| Construction | Frame, Aluminum Siding |
| Lot Size | 60x233 |
| Lot SqFt | 13,980 |
| Cooling | Window Unit(s) |
| Heat Source | Natural Gas, Baseboa |
| Property Amenities | Mailbox, refrigerator, washer |
| Condition | Excellent |
| Community Features | Park, Near Public Transportation |
| Lot Features | Near Public Transit |
| Parking Features | Private, Attached, 1 Car Attached |
| Tax Lot | 10 |
| School District | Queens 26 |
| Middle School | Ms 158 Marie Curie |
| Elementary School | Ps 41 Crocheron |
| High School | Bayside High School |
| Features | First floor bedroom, den/family room, eat-in kitchen, home office, powder room, sauna |
| Listing information courtesy of: Skylux Realty Inc | |