RealtyDepotNY
Cell: 347-219-2037
Fax: 718-896-7020
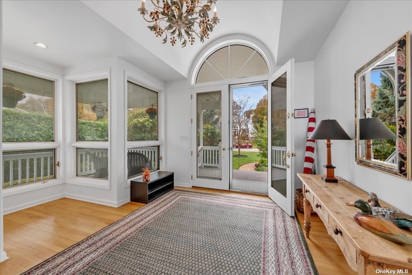
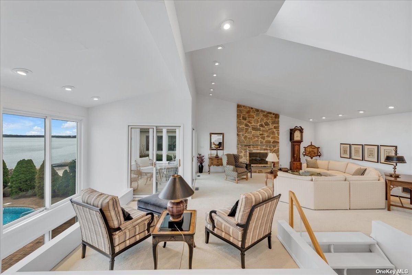
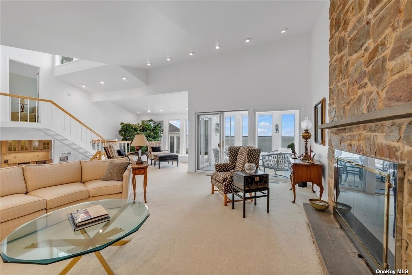
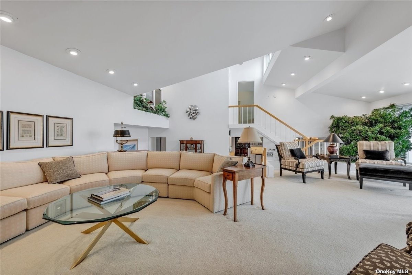
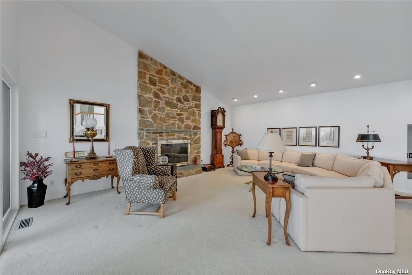
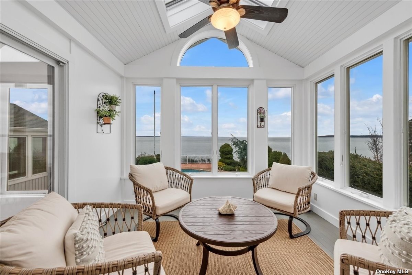
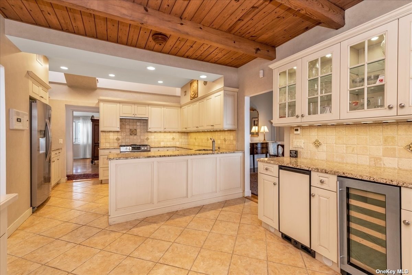
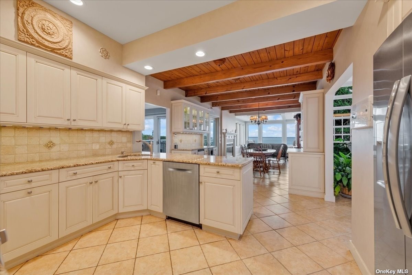
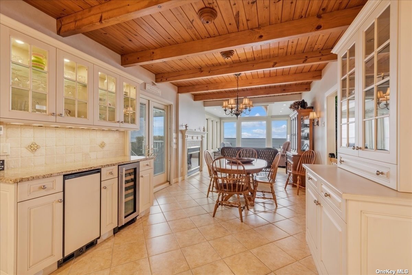
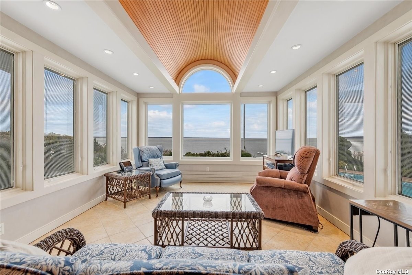
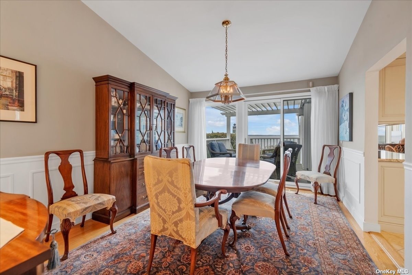
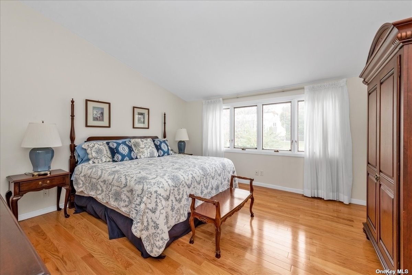
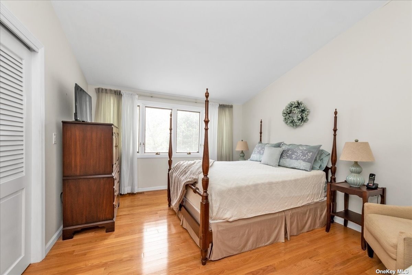
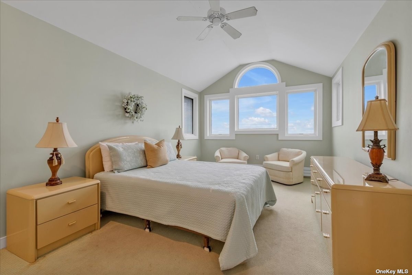
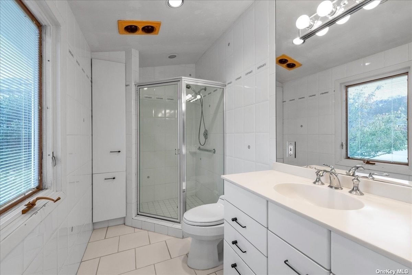
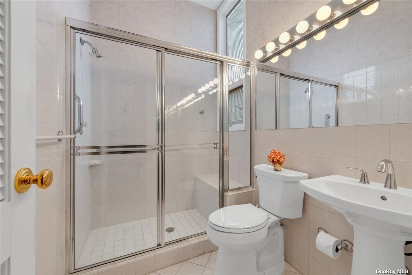
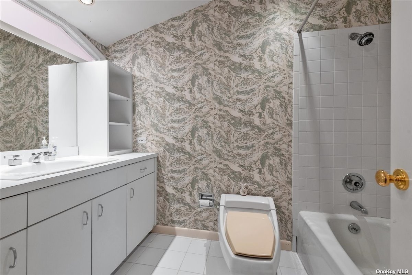
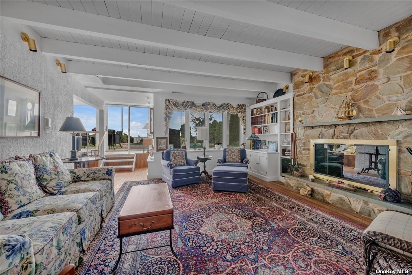
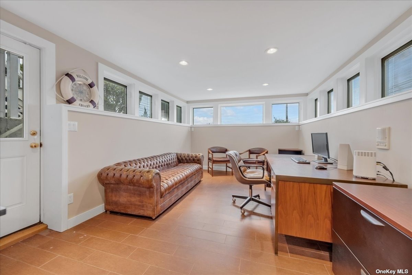
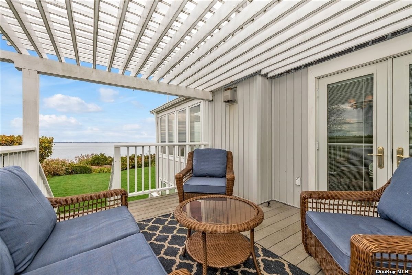
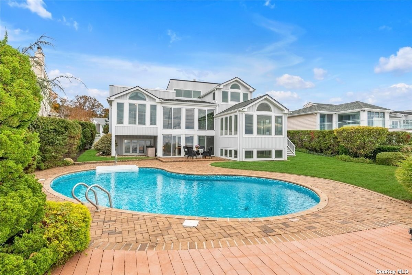
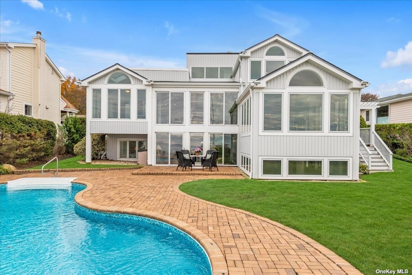
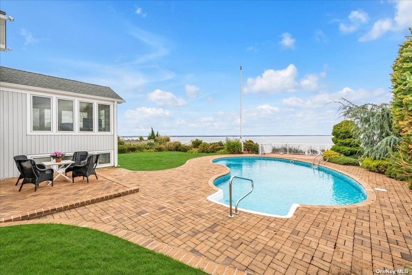
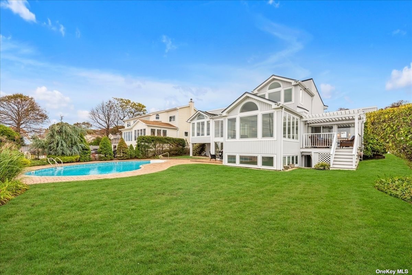
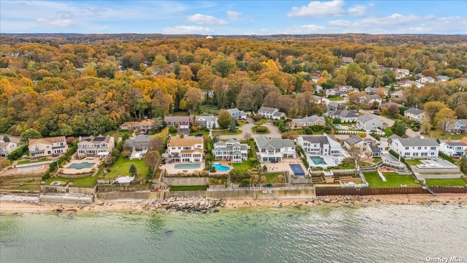
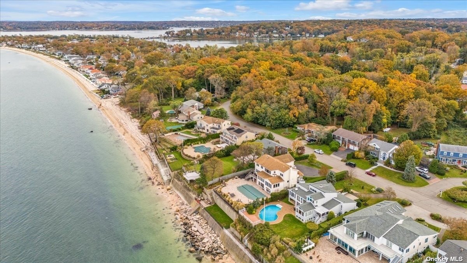
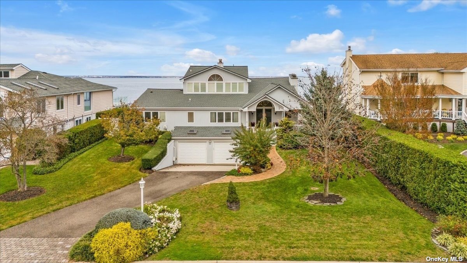
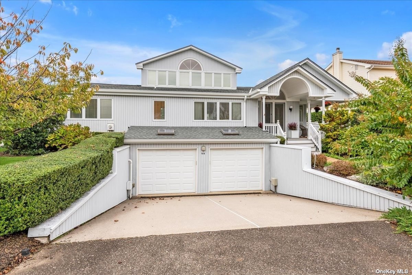
Welcome To This Beautiful Contemporary Waterfront Seascape In Bayville, Ny. Located On The Long Island Sound, This Approximately 3, 700 Sq. Ft. Home Offers Floor To Ceiling Windows And Is Elevated To Capture The Gorgeous Panoramic Views From East To West In Every Room. Ideal For Entertaining And Well Maintained Throughout The Years, This Home Features Multiple Seating Areas, A Large Updated Open-concept Kitchen And A Spacious Backyard With An Inground Pool. Sitting On 1/3 Of An Acre, You Are Welcomed By A Spacious Foyer Which Leads Into A Formal Living Room With A Fireplace, Sunroom, Den, Eat-in Kitchen With A Fireplace, Formal Dining Room, Primary Suite, One Additional Bedroom And A Full Bathroom. An Additional Primary Suite Is Located On The Top Floor. The Ground Floor Includes A Recreation Room With A Fireplace, Home Office, Access To Your 2-car Garage, Storage Room, Cedar Closet, Laundry/mechanical Room And A Full Bathroom. "at The Beach, Life Is Different. Time Doesn't Move Hour To Hour But Mood To Moment. We Live By The Currents, Plan By The Tides And Follow The Sun." -sandy Gingras
| Location/Town | Bayville |
| Area/County | Nassau |
| Prop. Type | Single Family House for Sale |
| Style | Contemporary |
| Tax | $29,366.00 |
| Bedrooms | 3 |
| Total Rooms | 9 |
| Total Baths | 4 |
| Full Baths | 4 |
| Year Built | 1979 |
| Basement | Finished, Partial, Walk-Out Access |
| Construction | Frame, Vinyl Siding |
| Lot Size | 80x202 |
| Lot SqFt | 16,161 |
| Cooling | Ductless |
| Heat Source | Natural Gas, Forced |
| Features | Private Entrance, Sprinkler System |
| Property Amenities | Alarm system, b/i shelves, ceiling fan, craft/table/bench, dishwasher, door hardware, dryer, garage door opener, garage remote, light fixtures, mailbox, microwave, refrigerator, screens, wall to wall carpet, washer |
| Pool | In Ground |
| Condition | Excellent |
| Patio | Deck, Patio, Porch |
| Window Features | Skylight(s) |
| Community Features | Park |
| Lot Features | Level, Private |
| Parking Features | Private, Attached, 2 Car Attached, Driveway, Garage |
| Tax Lot | 3 |
| School District | Locust Valley |
| Middle School | Locust Valley Middle School |
| High School | Locust Valley High School |
| Features | Master downstairs, first floor bedroom, cathedral ceiling(s), den/family room, eat-in kitchen, formal dining, entrance foyer, granite counters, home office, master bath, storage, walk-in closet(s) |
| Listing information courtesy of: Douglas Elliman Real Estate | |