RealtyDepotNY
Cell: 347-219-2037
Fax: 718-896-7020
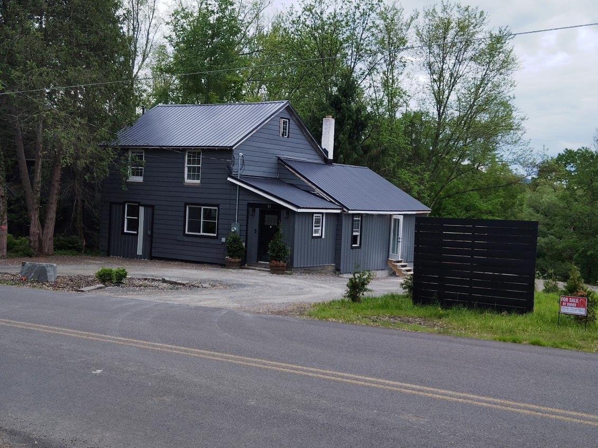
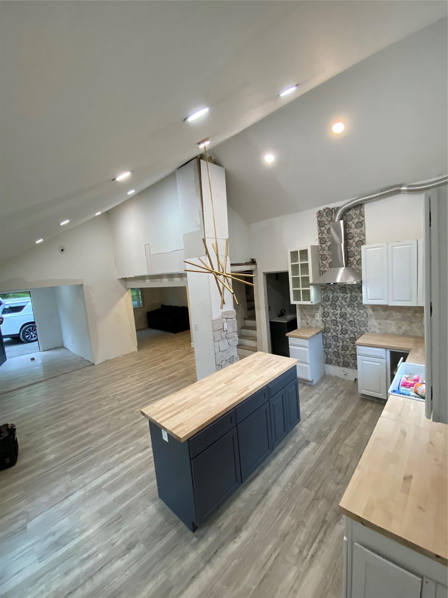
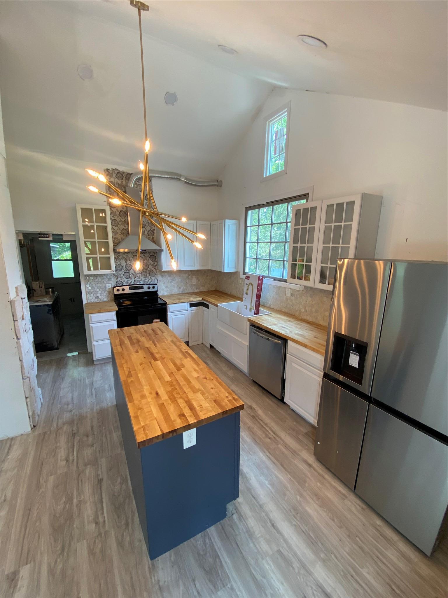
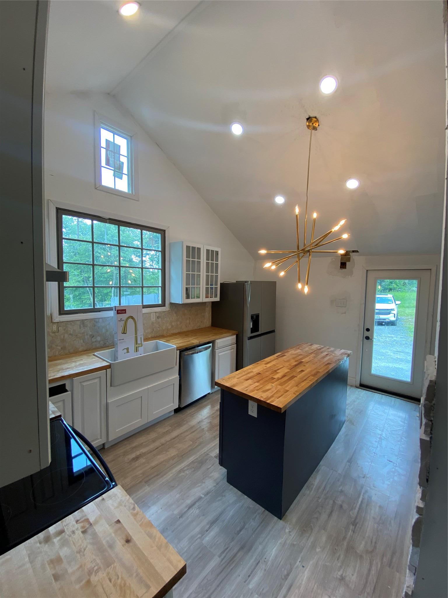
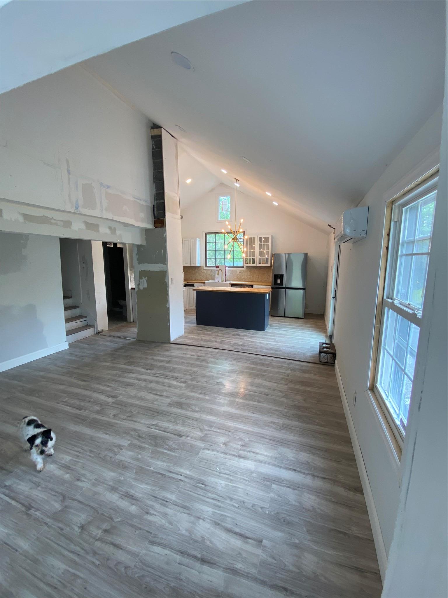
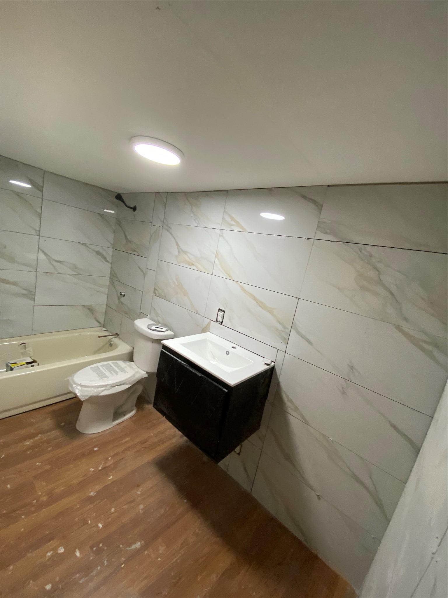
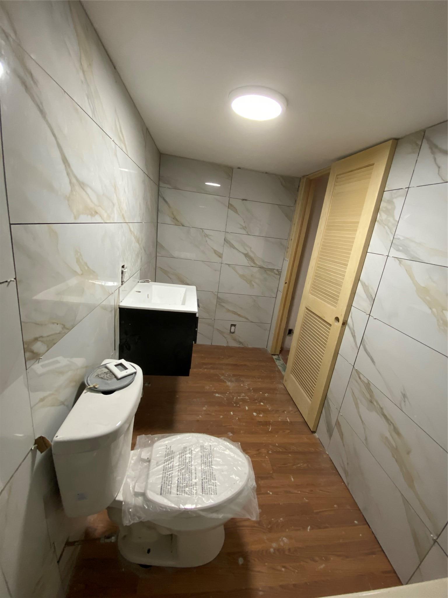
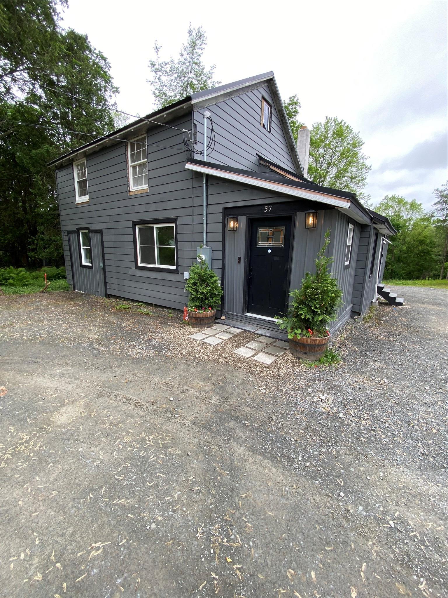
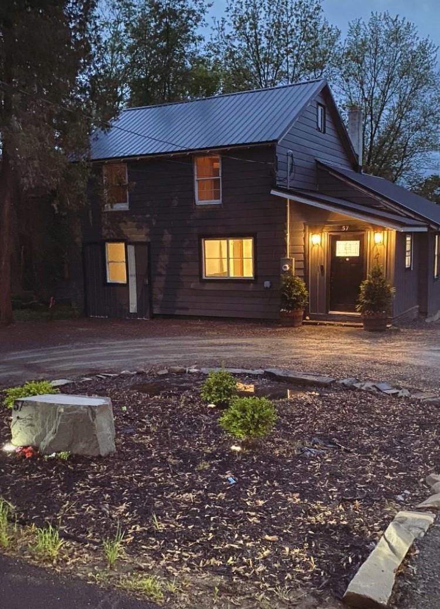
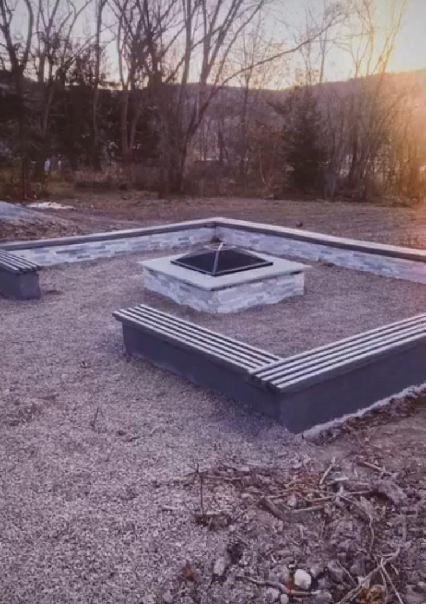
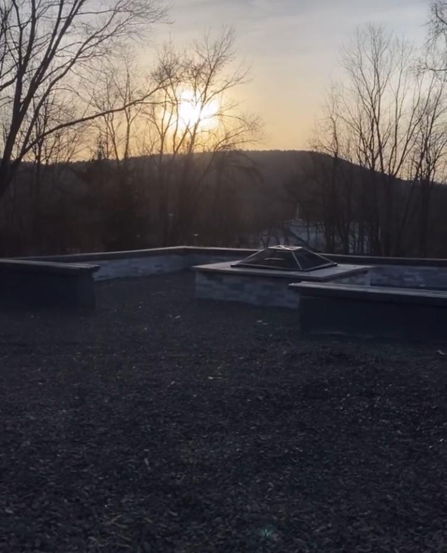
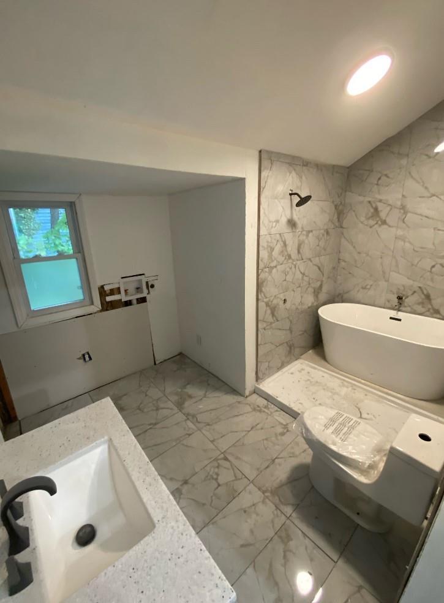
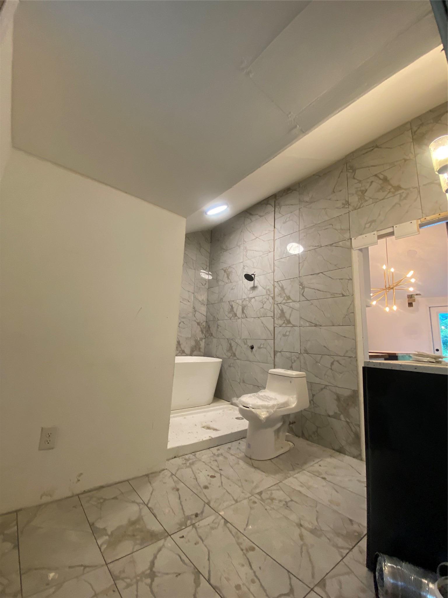
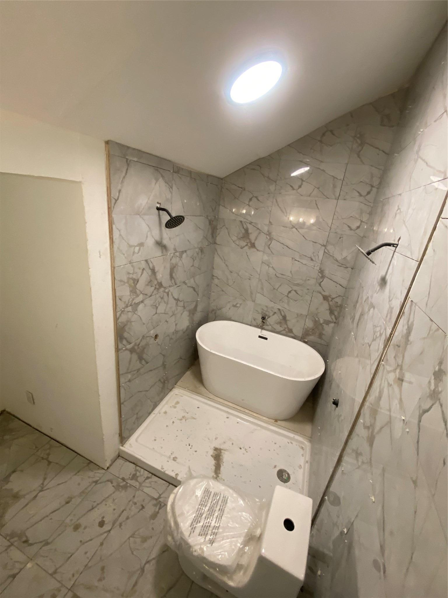
Nestled In The Picturesque Hills Of Windsor, This Beautiful Newly Renovated Home Offers Both Comfort And Style And An Idealist Setting Perfect For Morning, Coffee Or Evening Relaxation With A Inviting Outdoor Space Ideal For Summer Cookout, And Gathering Underneath The Pergola. Enjoy Evening Stargazing Around The Newly Built Fire Pit. This Exquisite Four Bedroom, Two Bath Home Has A Open Floor Plan And Is Fully Renovated With Brand, New Foundation, Roof, Plumbing, Windows, Floors, And Electric. Transform Your Daily Routine Into A Luxurious Escape With This Stunning, Newly Renovated Bathroom. Featuring Elegant Marble-finish Walls And Flooring, This Space Boasts A Sleek, Modern Freestanding Soaking Tub Perfect For Unwinding. The Spacious, Walk-in Shower Area With Contemporary Black Fixtures Offers A Refreshing Experience. This Bathroom Combines Sophisticated Design With Ultimate Comfort, Creating A Serene Sanctuary Within Your Home. Interior Space Is 1515 Ft.². The Lot Is .45 Acres. It Is 82 X 239. It Was Built In 1940.
| Location/Town | Windsor |
| Area/County | Broome County |
| Post Office/Postal City | Beach Lake |
| Prop. Type | Single Family House for Sale |
| Style | Colonial |
| Tax | $3,222.00 |
| Bedrooms | 4 |
| Total Rooms | 8 |
| Total Baths | 2 |
| Full Baths | 2 |
| Year Built | 1940 |
| Basement | Partially Finished, Walk-Out Access |
| Construction | Aluminum Siding, Vinyl Siding |
| Lot SqFt | 0.45 |
| Cooling | Central Air |
| Heat Source | Electric, Forced Air |
| Util Incl | Cable Available, Electricity Available, Phone Available |
| Condition | Updated/Remodeled |
| Days On Market | 12 |
| Window Features | Bay Window(s), Casement |
| Lot Features | Back Yard |
| School District | Windsor |
| Middle School | Call Listing Agent |
| Elementary School | Calvin Coolidge School |
| High School | Windsor Central High School |
| Features | Beamed ceilings, cathedral ceiling(s), chandelier, crown molding, eat-in kitchen, formal dining, high ceilings, his and hers closets, kitchen island, primary bathroom, open floorplan, open kitchen, soaking tub, washer/dryer hookup |
| Listing information courtesy of: Fleetwood Realty | |