RealtyDepotNY
Cell: 347-219-2037
Fax: 718-896-7020
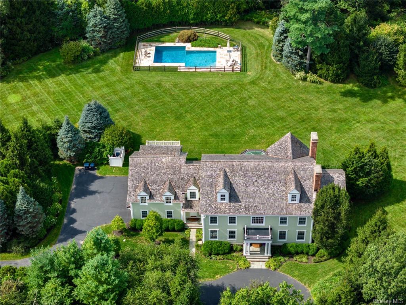
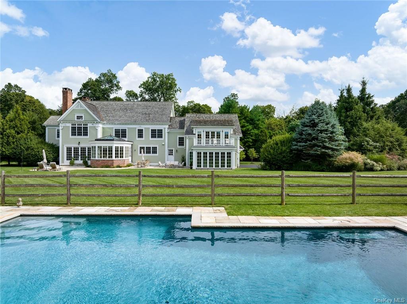
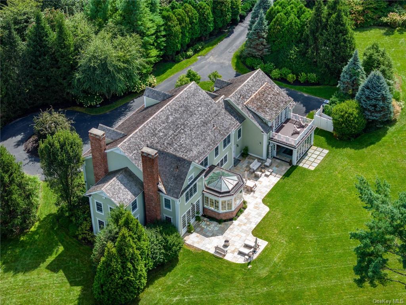
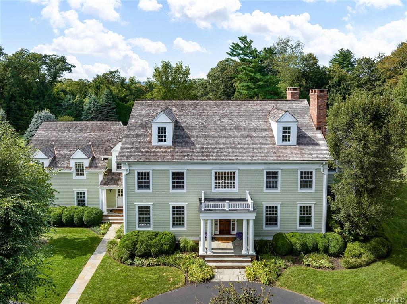
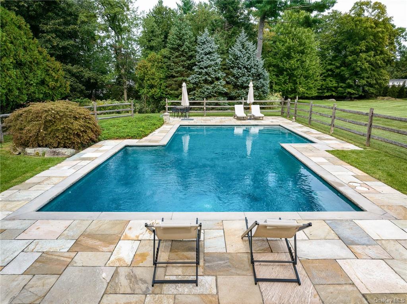
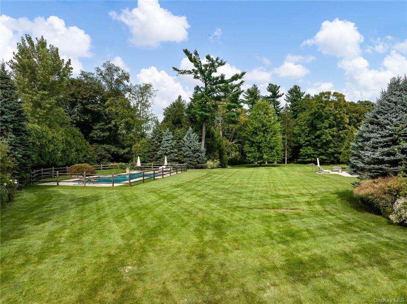
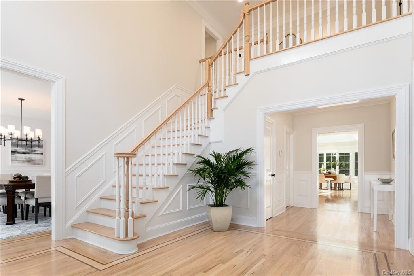
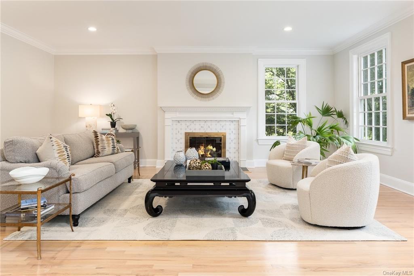
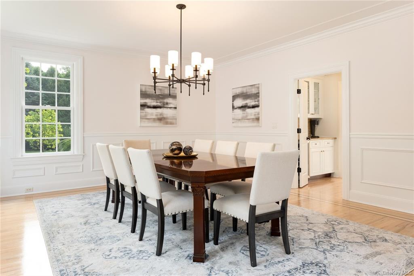
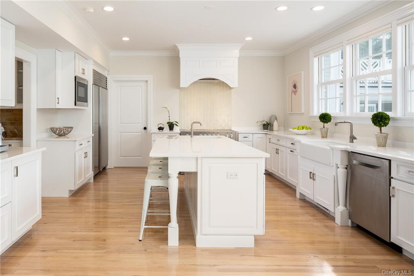
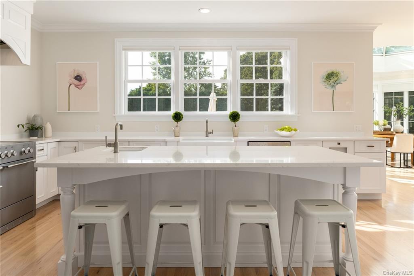
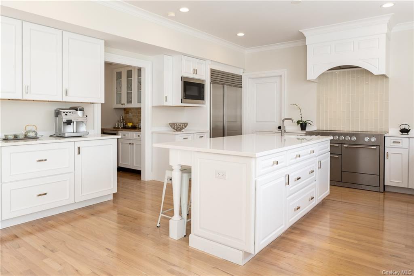
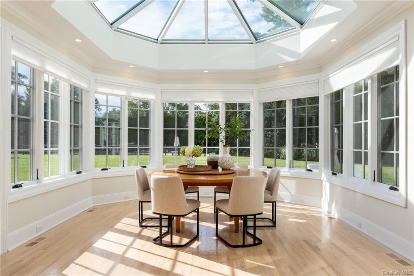
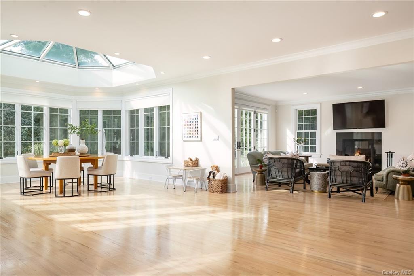
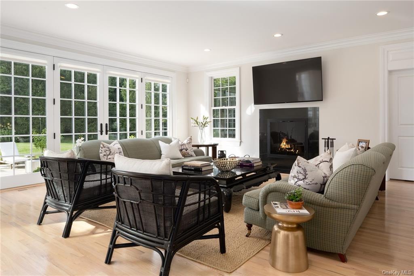
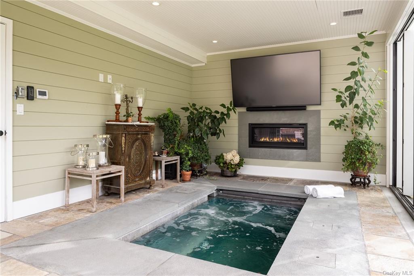
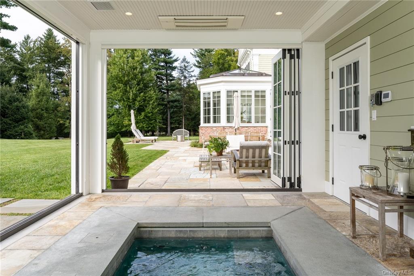
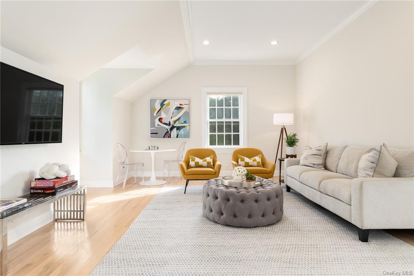
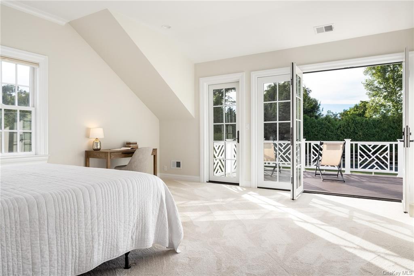
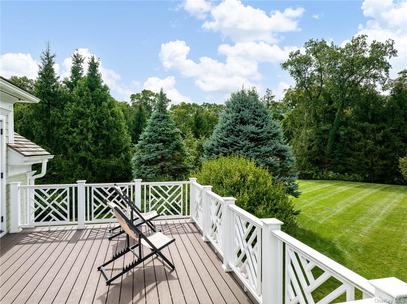
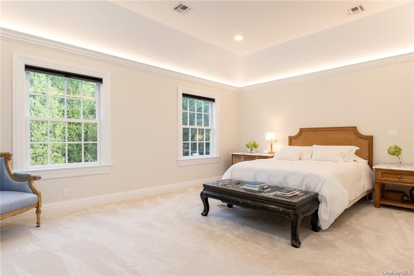
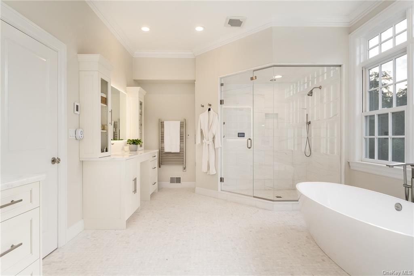
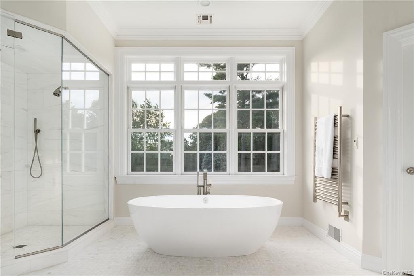
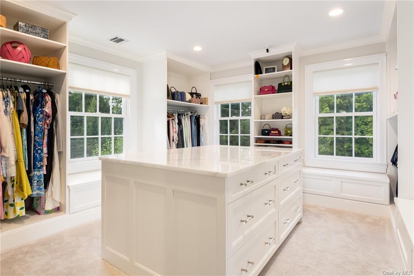
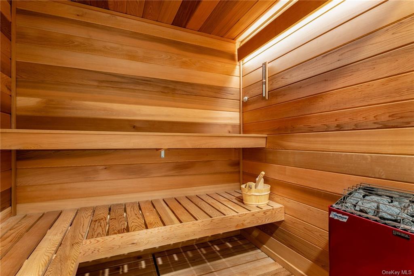
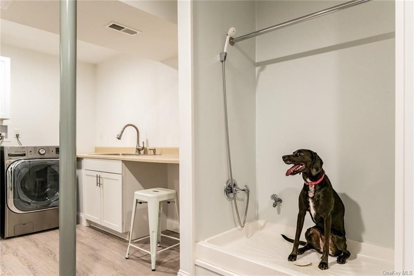
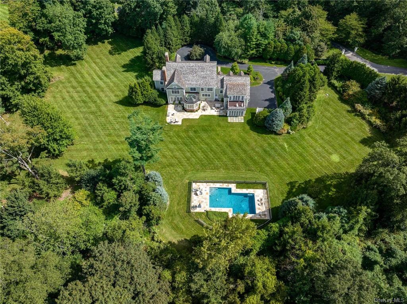
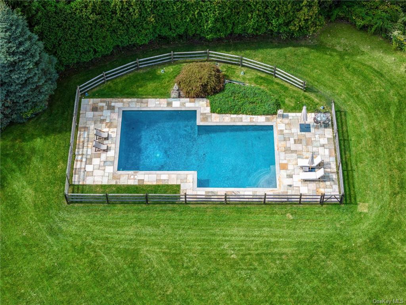
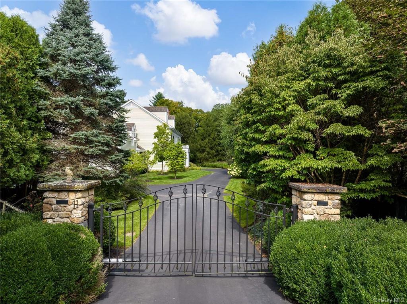
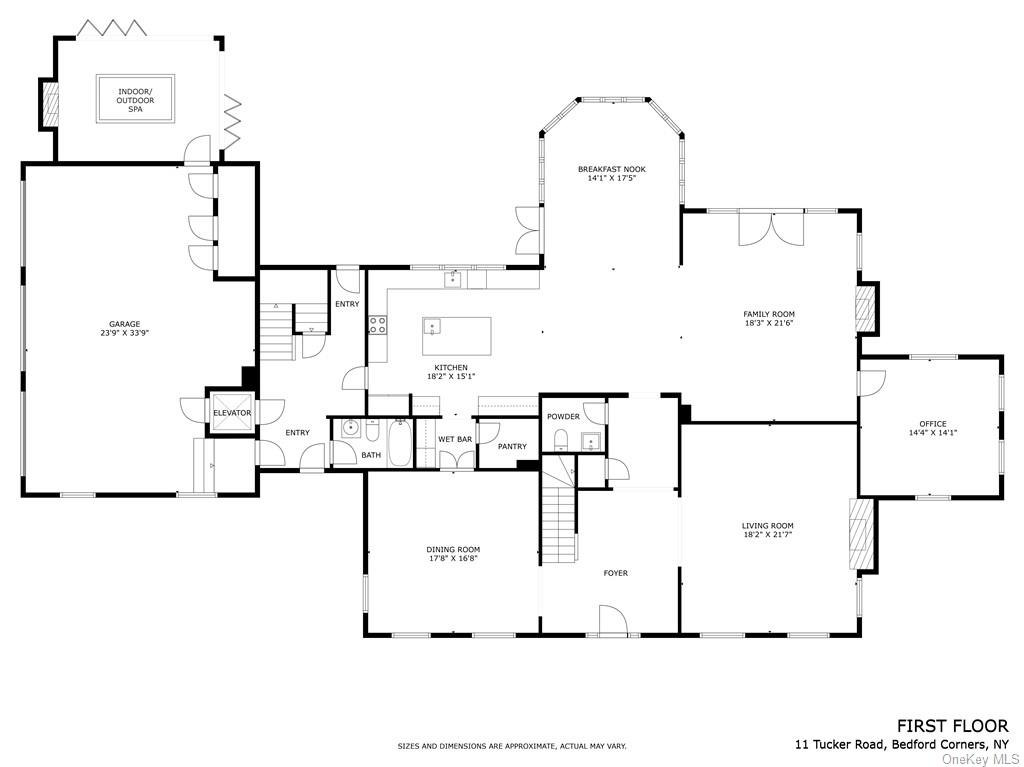
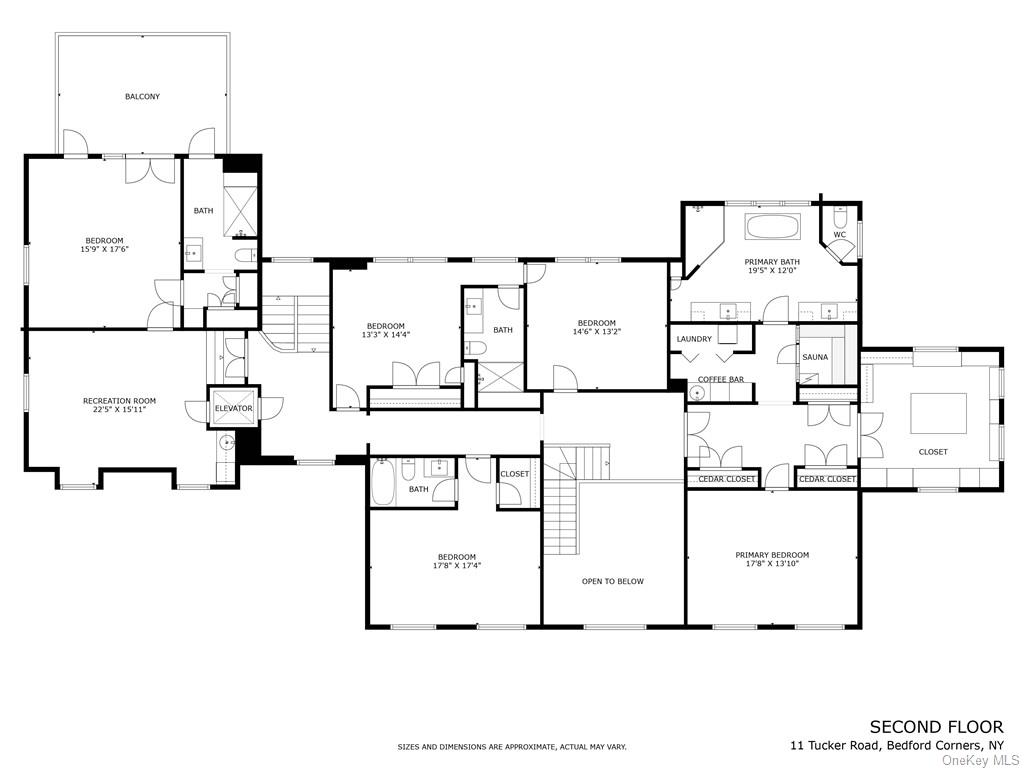
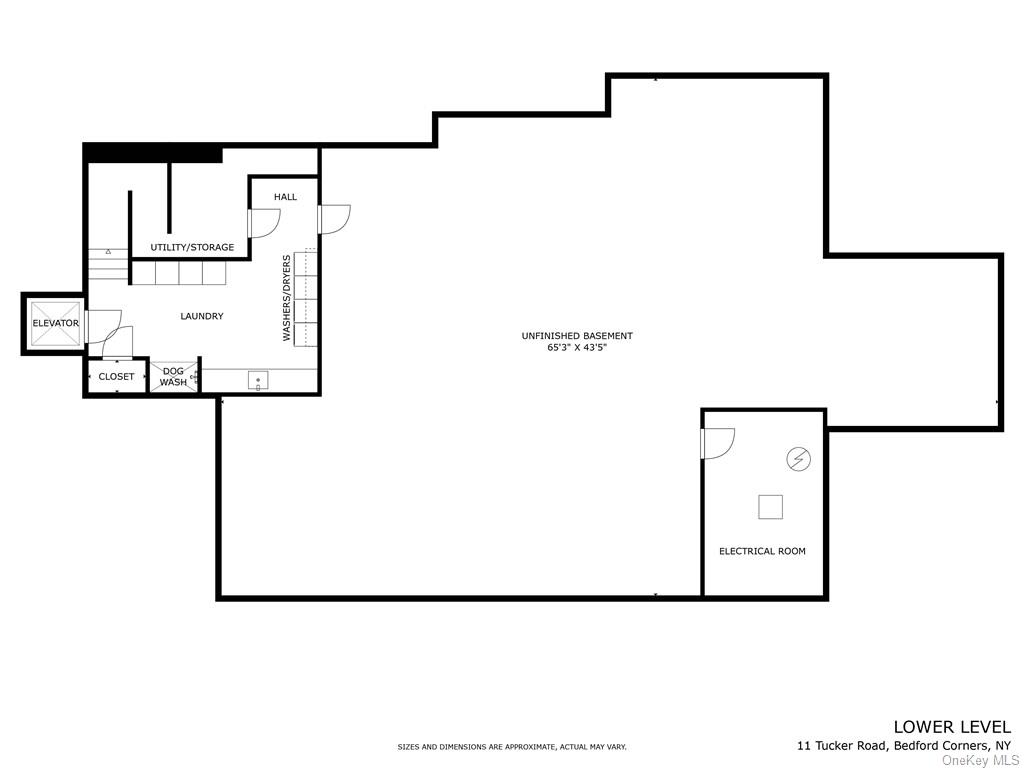
Bedford's Best. Set On 4.7 Beautifully Landscaped Acres Of Privacy In The Gated Community Of Penwood With Every Entertaining Amenity, Including A Folding Glassed In Spa Room, Fireplace, Tv, Stone Terrace Overlooks An Ionized Shoreline Pool, This Gracious Colonial With Renovation Completed In 2021, Better Than New, Timeless. The Open Concept First Floor Features A Spacious Designer Kitchen And Breakfast Conservatory, Privately Set Home Office And Full Cabana Bath With Its Own Pool Exit All Taking In Sweeping Flat Lawn Views And Shimmering Pool. Two Beautifully Scaled Private Suites, A Third Ensuite (total Of 5 Bedrooms) On The Second Floor Are Easily Accessed By A Personal Elevator That Services Every Level. The Main Suite Features Spa Bath, Heated Floors, Redwood Sauna, Huge Walk In Closet/dressing Room/ Kitchenette/coffee Bar, Washer/dryer. The Second Private Suite Features A Spacious Deck Overlooking The Grounds, Along Second Floor Entertaining/family Room. State-of-the-art Mechanicals, Full House Generator. This Turnkey Private Estate Is Only One Hour To Nyc, Minutes To Every Convenience. Property Completely Fenced.
| Location/Town | Bedford |
| Area/County | Westchester |
| Post Office/Postal City | Bedford Corners |
| Prop. Type | Single Family House for Sale |
| Style | Colonial, Estate |
| Tax | $66,767.00 |
| Bedrooms | 5 |
| Total Rooms | 11 |
| Total Baths | 6 |
| Full Baths | 5 |
| 3/4 Baths | 1 |
| Year Built | 2006 |
| Basement | Full, Unfinished |
| Construction | Frame, Shingle Siding |
| Lot SqFt | 204,732 |
| Cooling | Central Air |
| Heat Source | Oil, Hydro Air |
| Features | Sprinkler System |
| Property Amenities | Alarm system, central vacuum, convection oven, dishwasher, dryer, flat screen tv bracket, front gate, garage door opener, generator, microwave, pool equipt/cover, refrigerator, screens, second dishwasher, second dryer, second washer, shades/blinds, video cameras, wall oven, water conditioner owned, wine cooler |
| Pool | In Ground |
| Patio | Deck, Patio, Porch |
| Window Features | Oversized Windows |
| Community Features | Gated, Park, Near Public Transportation |
| Lot Features | Near Public Transit, Private |
| Parking Features | Attached, 3 Car Attached, Heated Garage |
| Tax Assessed Value | 282660 |
| School District | Bedford |
| Middle School | Fox Lane Middle School |
| Elementary School | West Patent Elementary School |
| High School | Fox Lane High School |
| Features | Cathedral ceiling(s), chefs kitchen, children playroom, dining alcove, dressing room, double vanity, eat-in kitchen, elevator, formal dining, entrance foyer, high ceilings, high speed internet, home office, kitchen island, master bath, open kitchen, pantry, steam shower, storage, walk-in closet(s), wet bar |
| Listing information courtesy of: Houlihan Lawrence Inc. | |