RealtyDepotNY
Cell: 347-219-2037
Fax: 718-896-7020
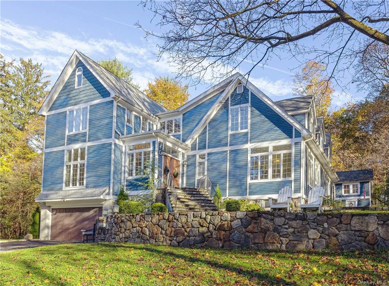
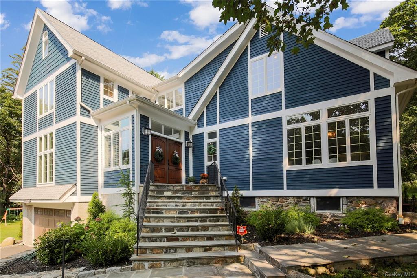
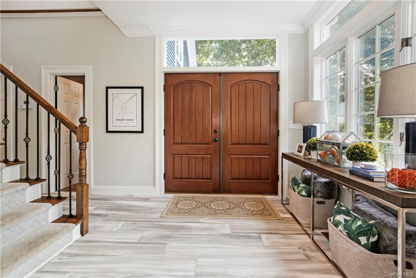
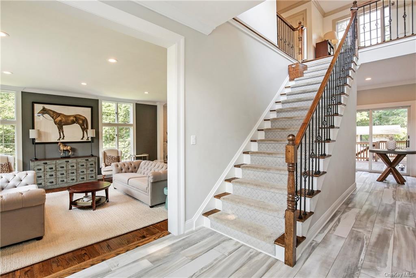
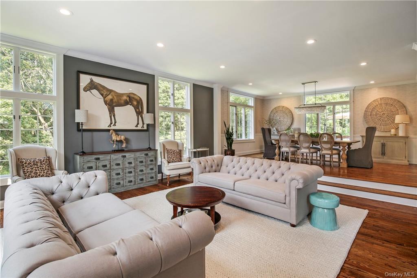
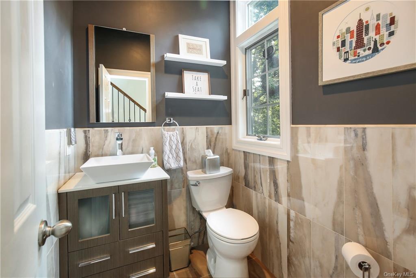
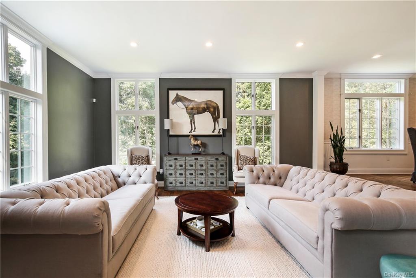
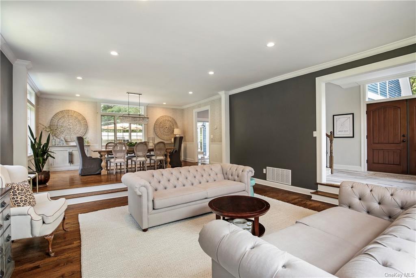
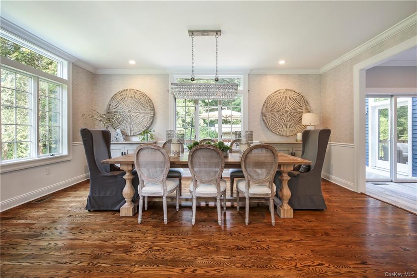
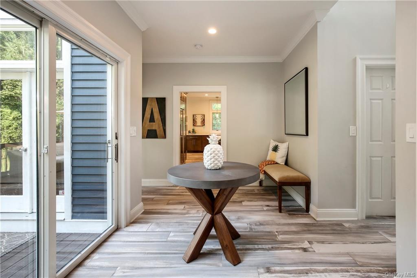
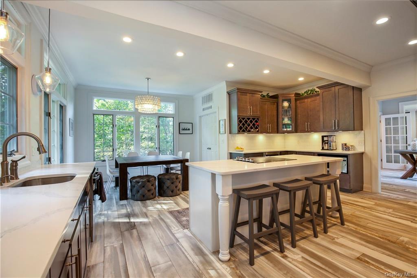
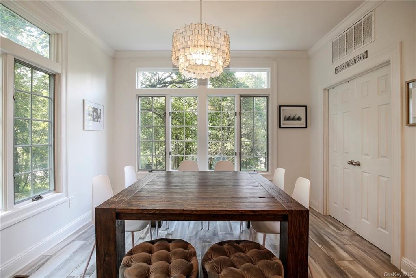
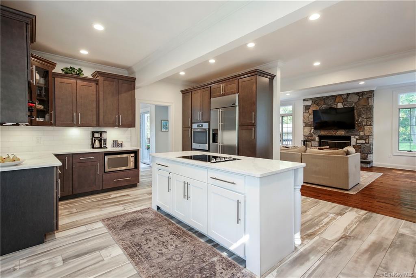
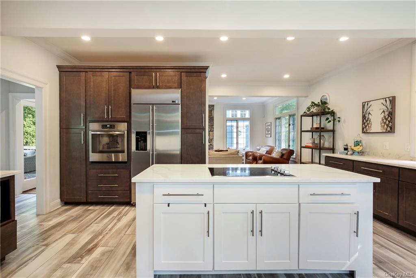
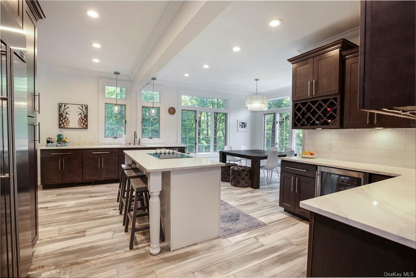
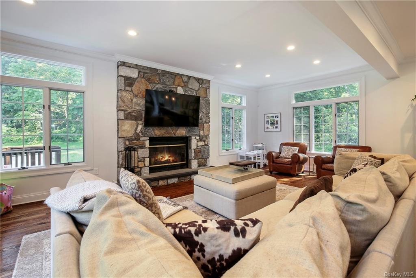
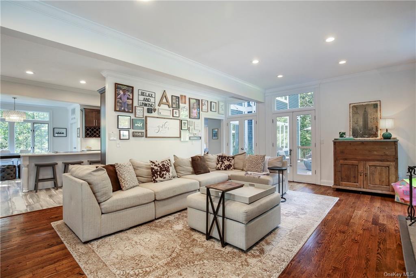
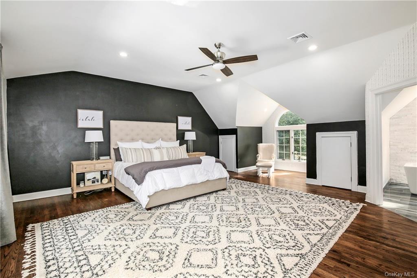
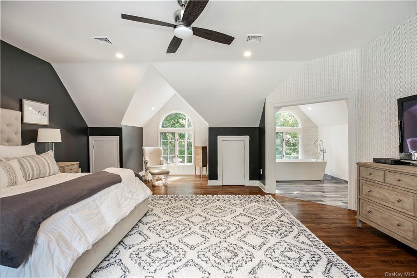
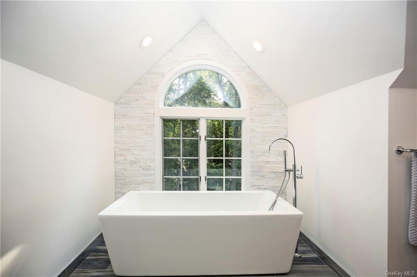
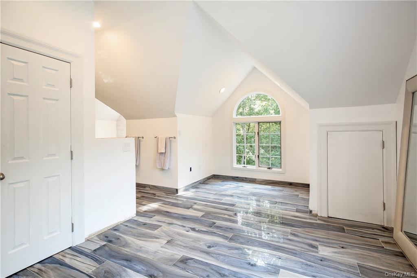
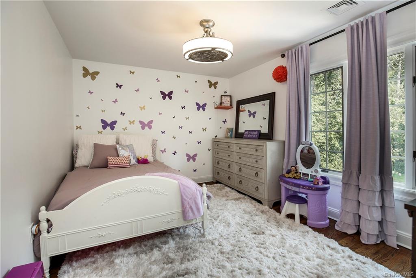
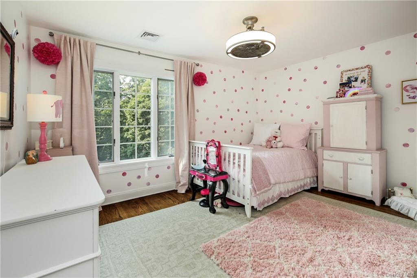
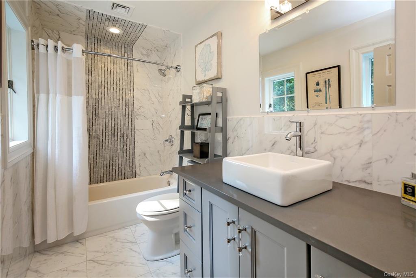
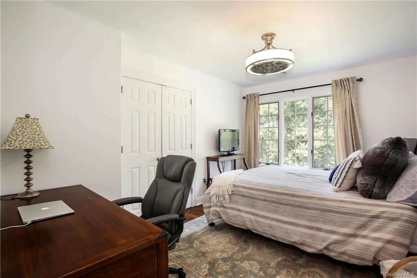
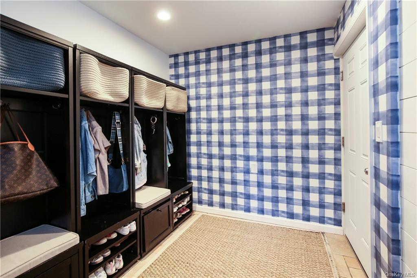
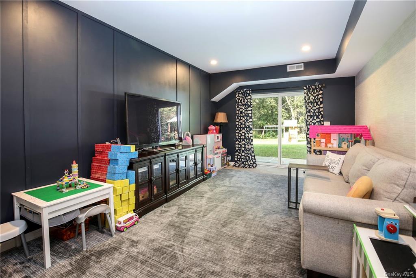
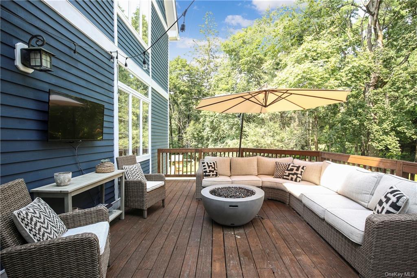
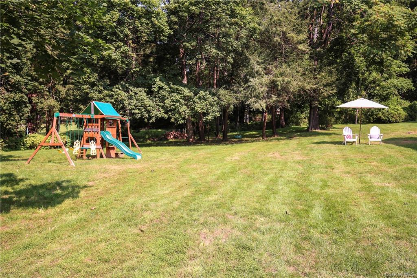
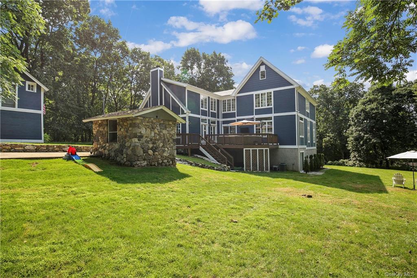
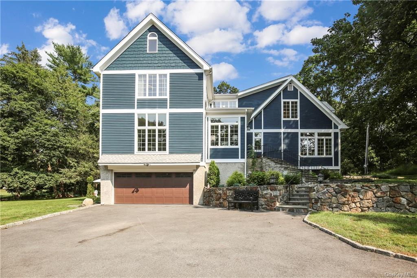
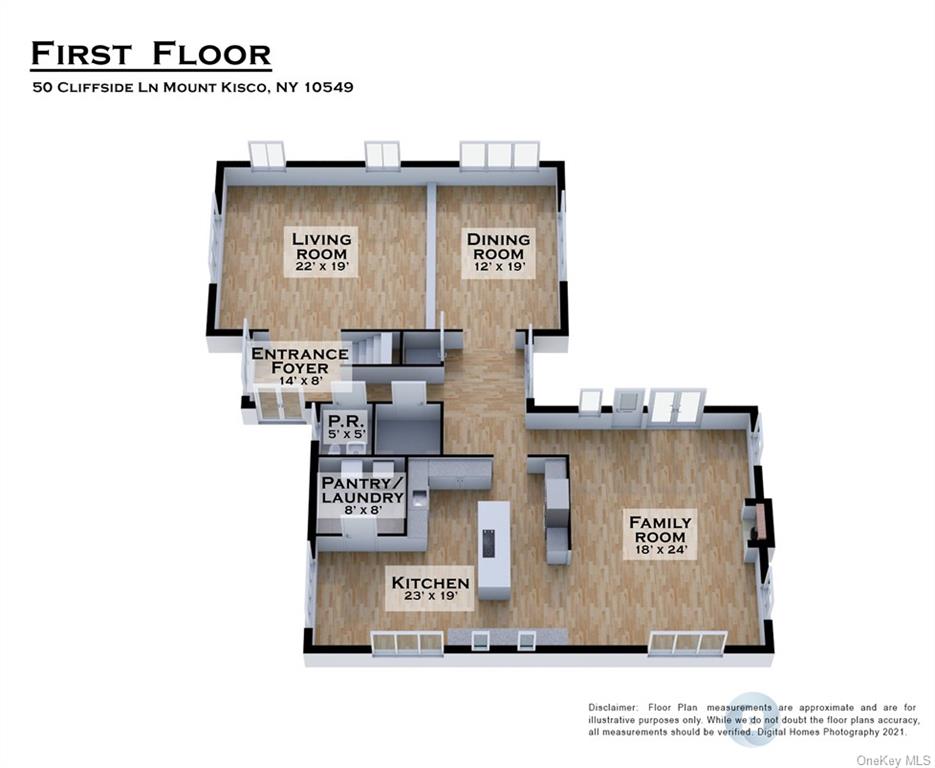
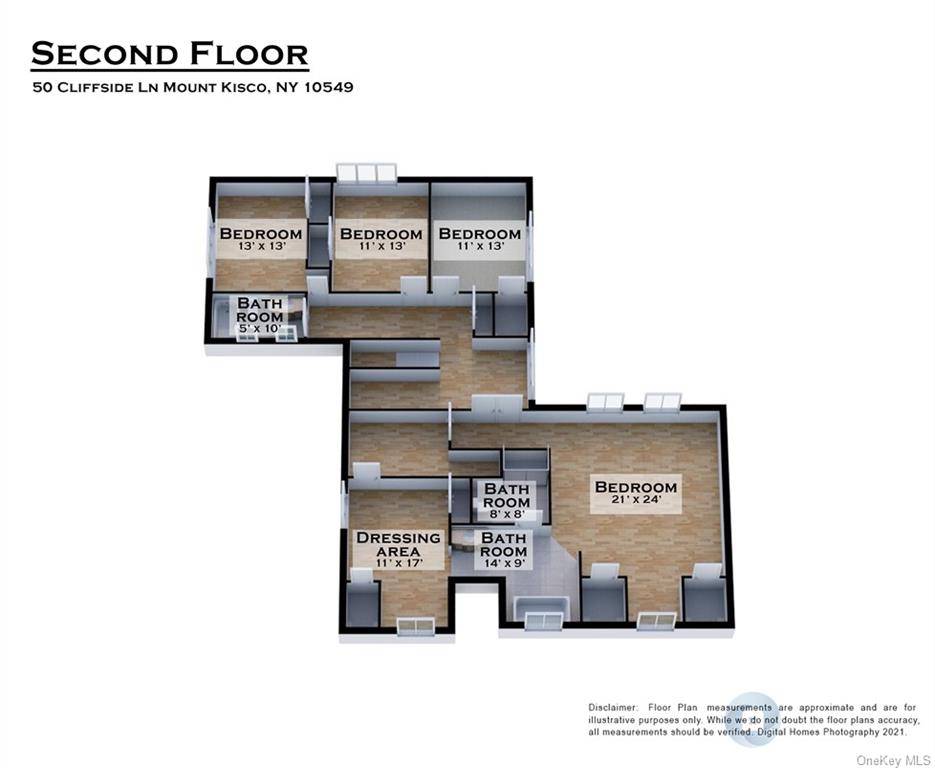
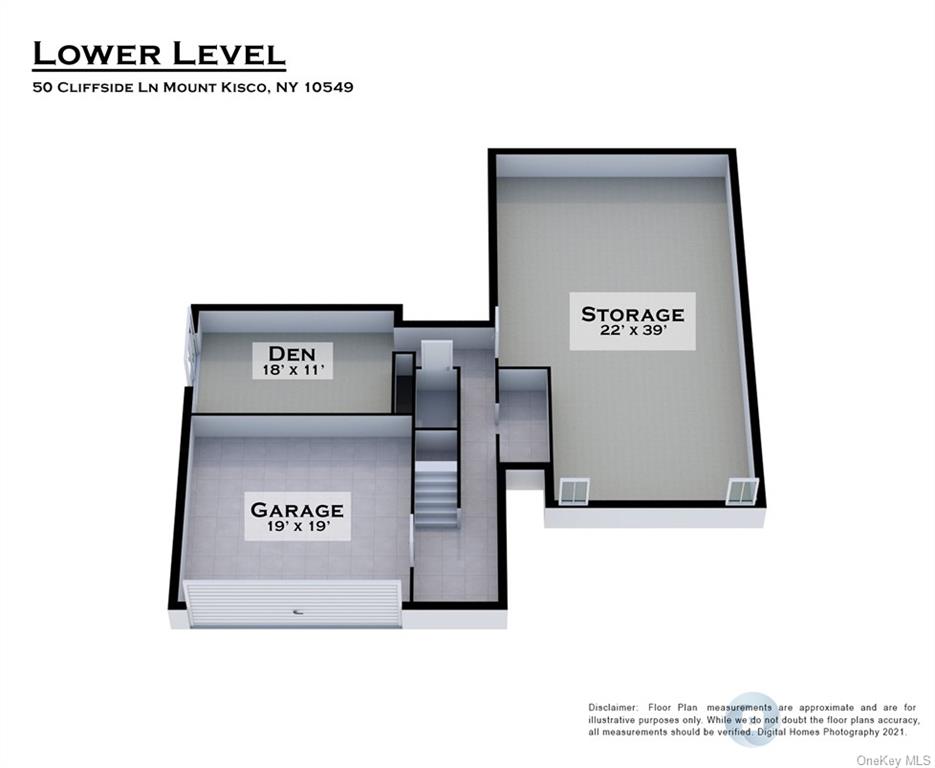
Embrace The Convenience And Privacy Of This Beautifully Renovated Four-bedroom Colonial Situated On A 2-acre Lot In The Sought-after Cliffside Lane Neighborhood. Enjoy The Soaring Ceilings, Inviting Entertaining Spaces, And Seamless Open-concept Main Level. All New Bathrooms, A Chef's Dream Kitchen Opening To A Triple Exposure Great Room, Two Foyers With An Expansive Formal Living Space, Formal Dining Room And An Outdoor Deck Bracketed For A Television For Exceptional Casual Entertaining. The Luxurious Primary Suite Boasts Walk In Closets, A Large Dressing Area, Double Vanities , Soaking Tub And Separate Standing Shower. Three Large Additional Bedrooms And A Renovated Hall Bath Finish The Second Level. The Walk Out Basement Is Perfect For A Rec Room/play Area Or Gym And Is Already Plumbed For A Bath. Experience Seamless Access To Shopping, Metro North, And Major Highways. Come Tour This Home Today!
| Location/Town | Bedford |
| Area/County | Westchester |
| Post Office/Postal City | Bedford Corners |
| Prop. Type | Single Family House for Sale |
| Style | Colonial |
| Tax | $22,350.00 |
| Bedrooms | 4 |
| Total Rooms | 10 |
| Total Baths | 3 |
| Full Baths | 2 |
| 3/4 Baths | 1 |
| Year Built | 1988 |
| Basement | Partially Finished, Walk-Out Access |
| Construction | Frame, Clapboard, Wood Siding |
| Lot SqFt | 89,442 |
| Cooling | Central Air |
| Heat Source | Oil, Forced Air, Hyd |
| Property Amenities | Alarm system, attic fan, ceiling fan, chandelier(s), cook top, dishwasher, dryer, garage door opener, garage remote, light fixtures, mailbox, microwave, refrigerator, shed, wall oven, washer |
| Patio | Deck |
| Community Features | Park |
| Lot Features | Level, Wooded, Near Public Transit, Cul-De-Sec, Private |
| Parking Features | Attached, 2 Car Attached, Driveway, Private |
| Tax Assessed Value | 95595 |
| School District | Bedford |
| Middle School | Fox Lane Middle School |
| Elementary School | West Patent Elementary School |
| High School | Fox Lane High School |
| Features | Cathedral ceiling(s), eat-in kitchen, entrance foyer, granite counters, master bath, pantry, powder room, walk-in closet(s) |
| Listing information courtesy of: Compass Greater NY, LLC | |