RealtyDepotNY
Cell: 347-219-2037
Fax: 718-896-7020
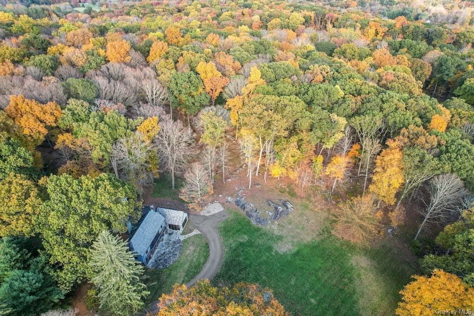
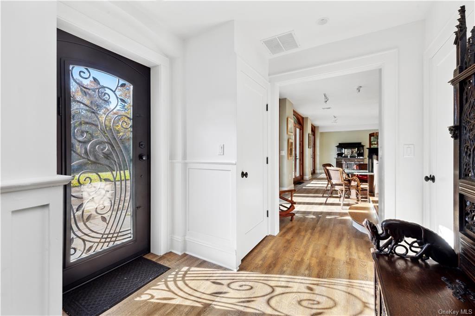
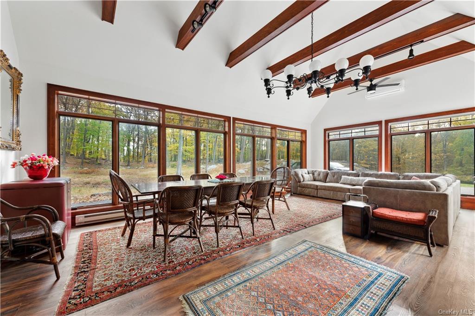
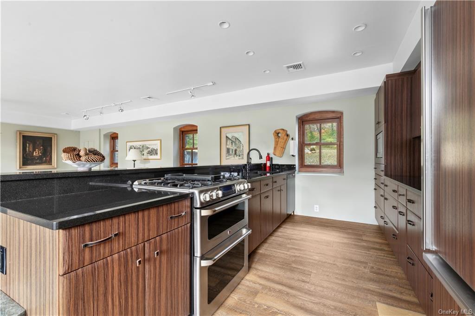
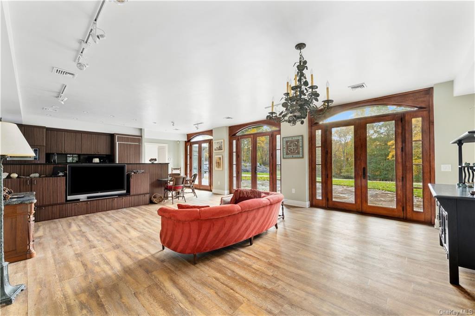
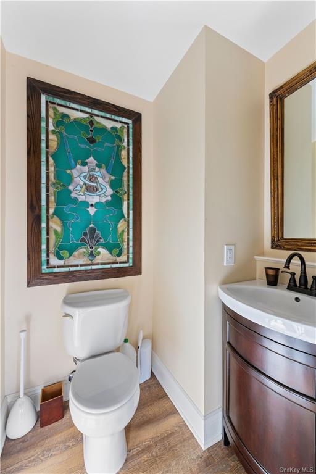
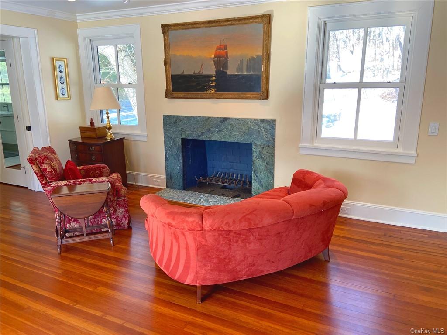
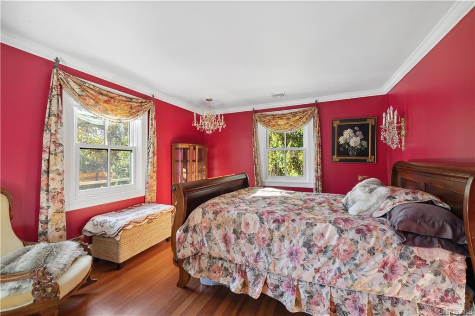
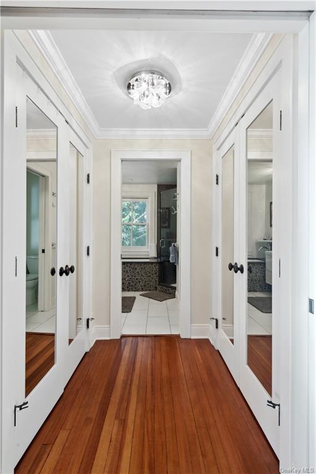
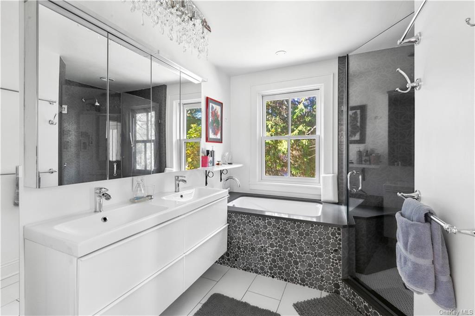
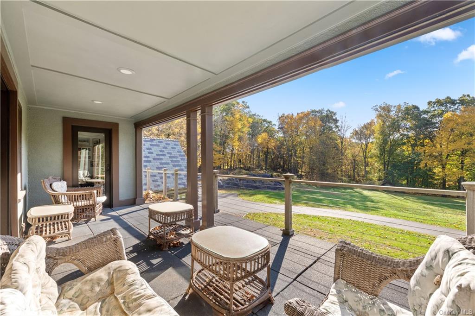
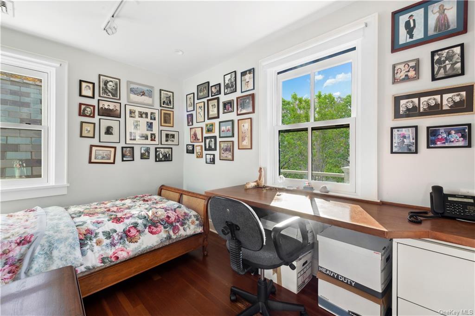
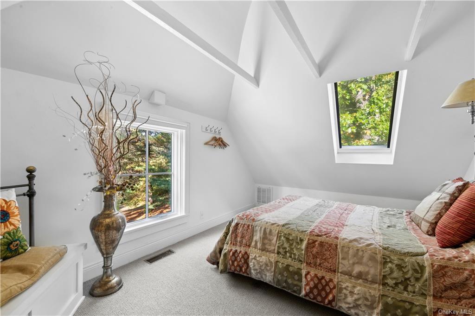
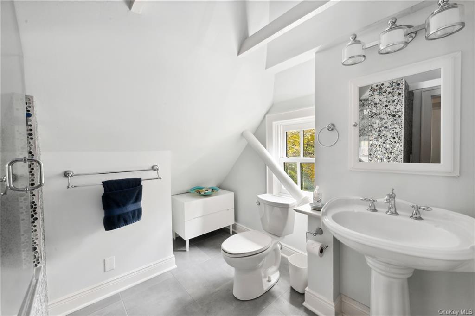
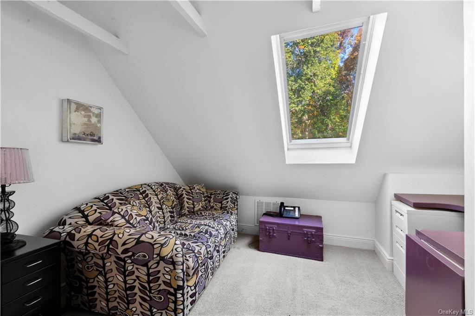
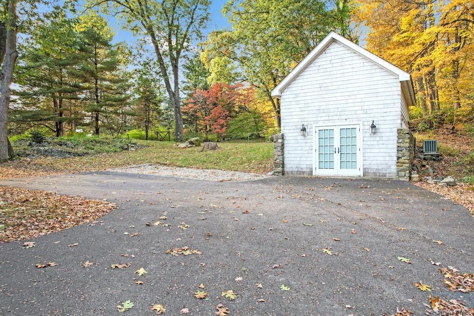
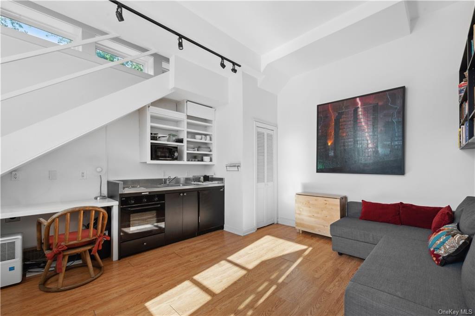
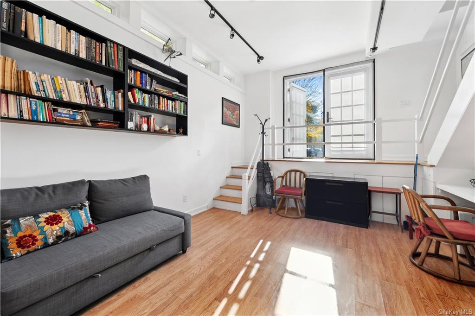
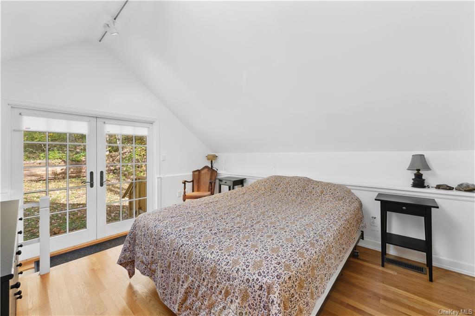
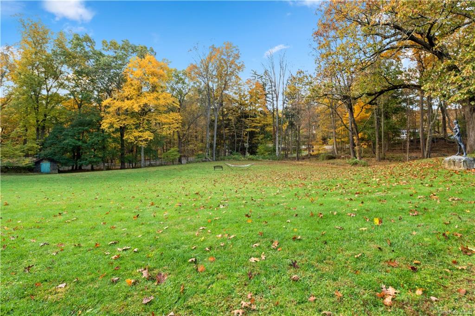
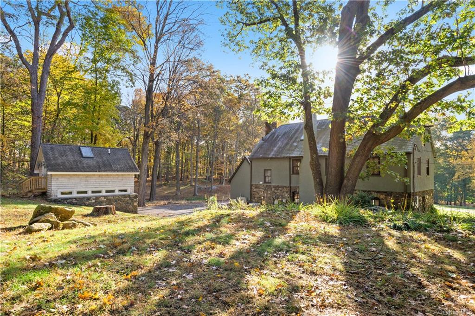
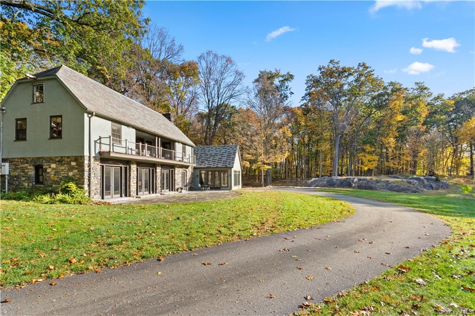
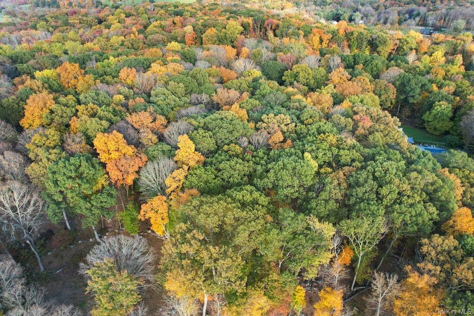
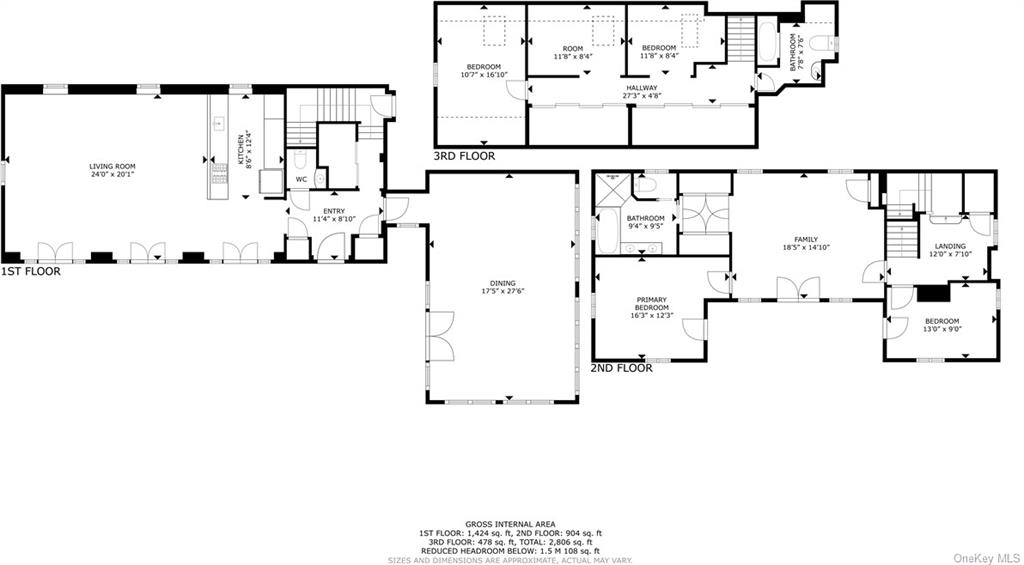
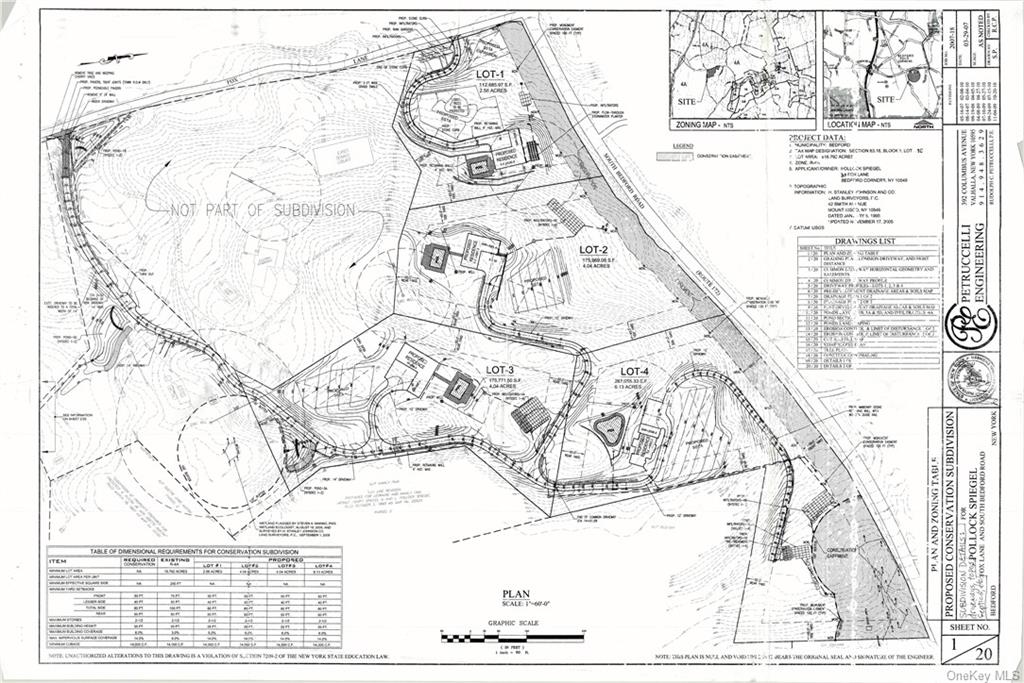
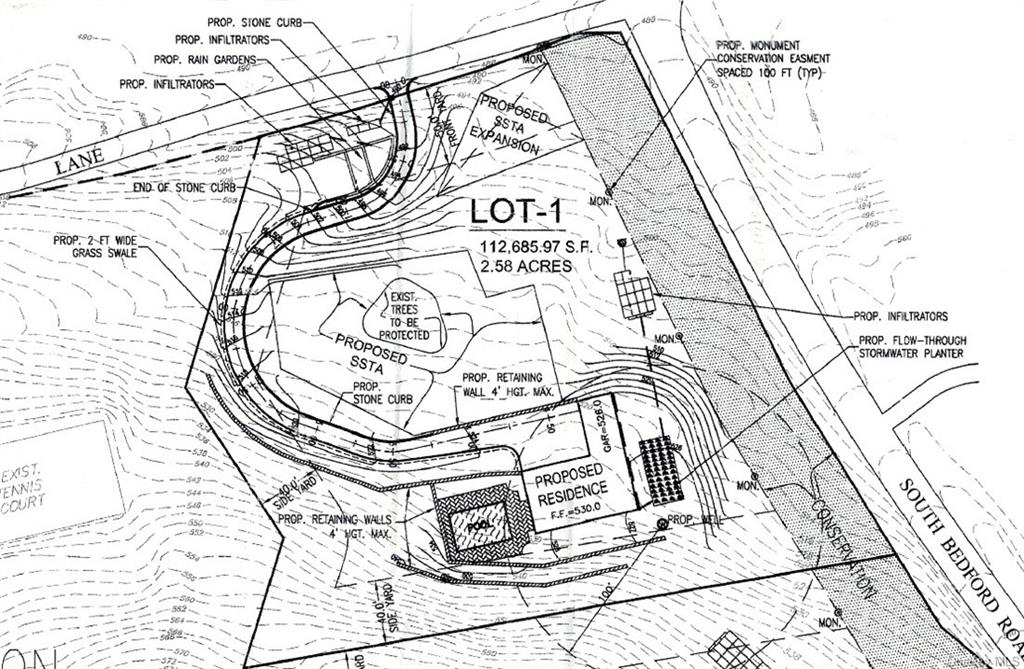
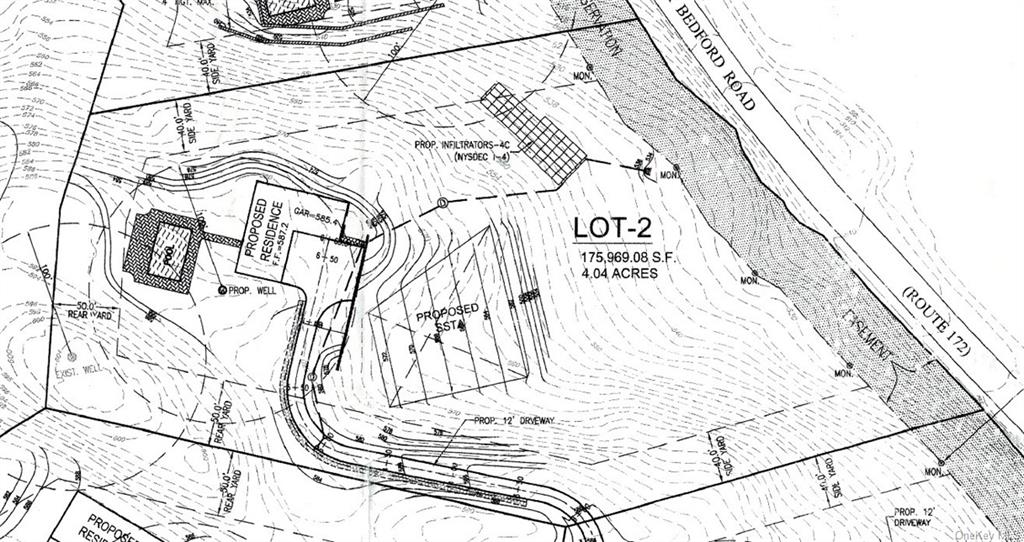
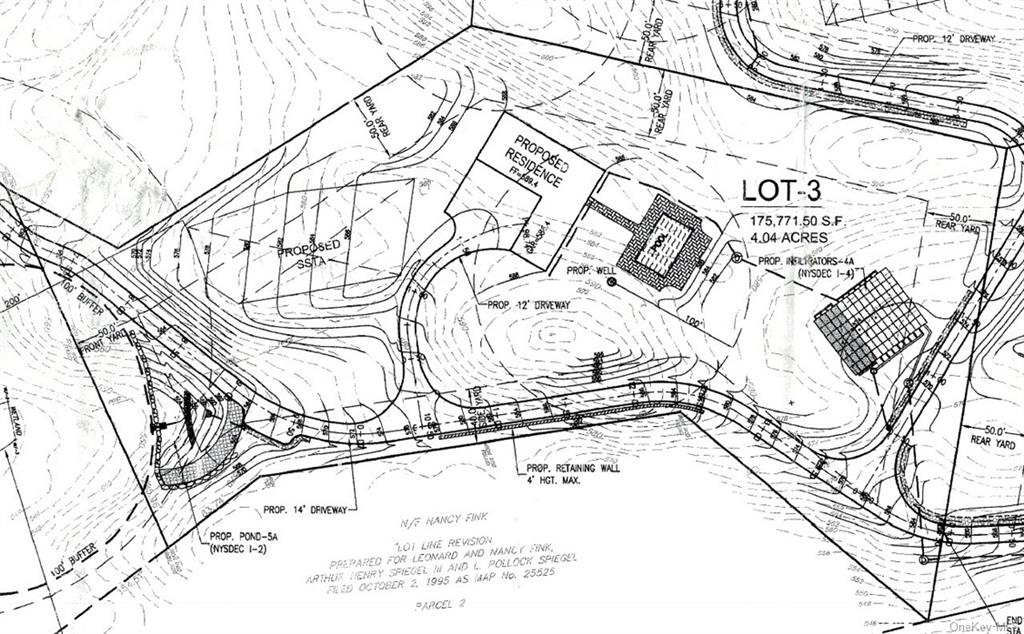
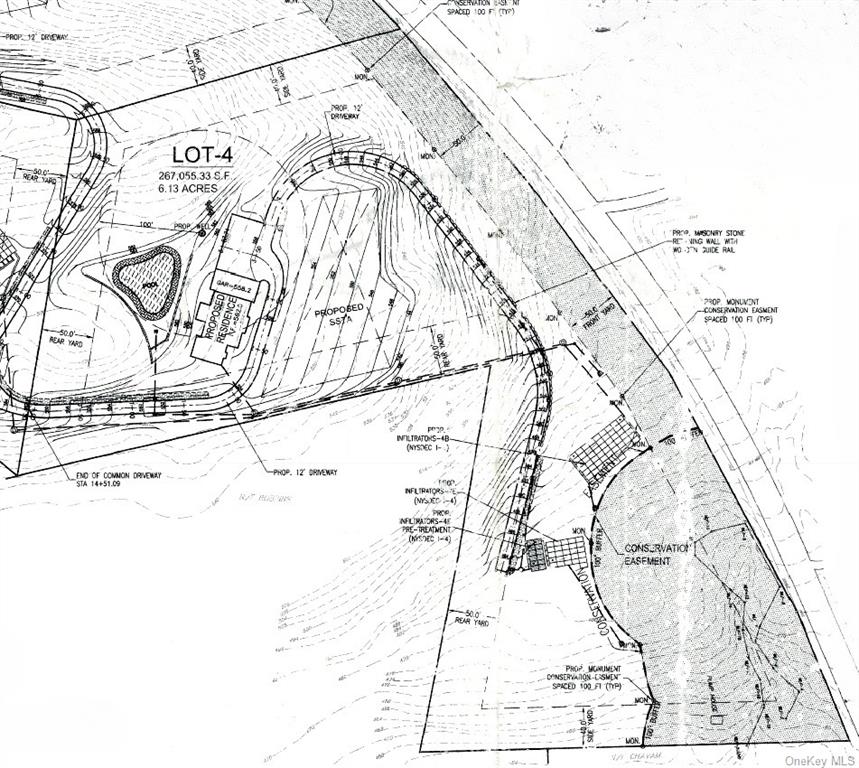
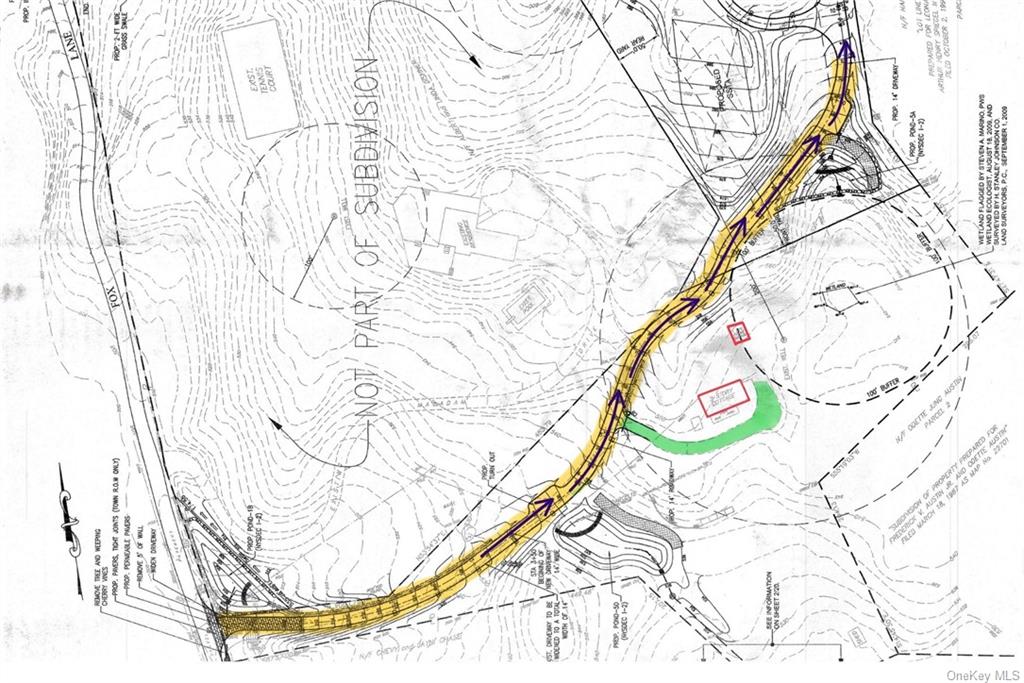
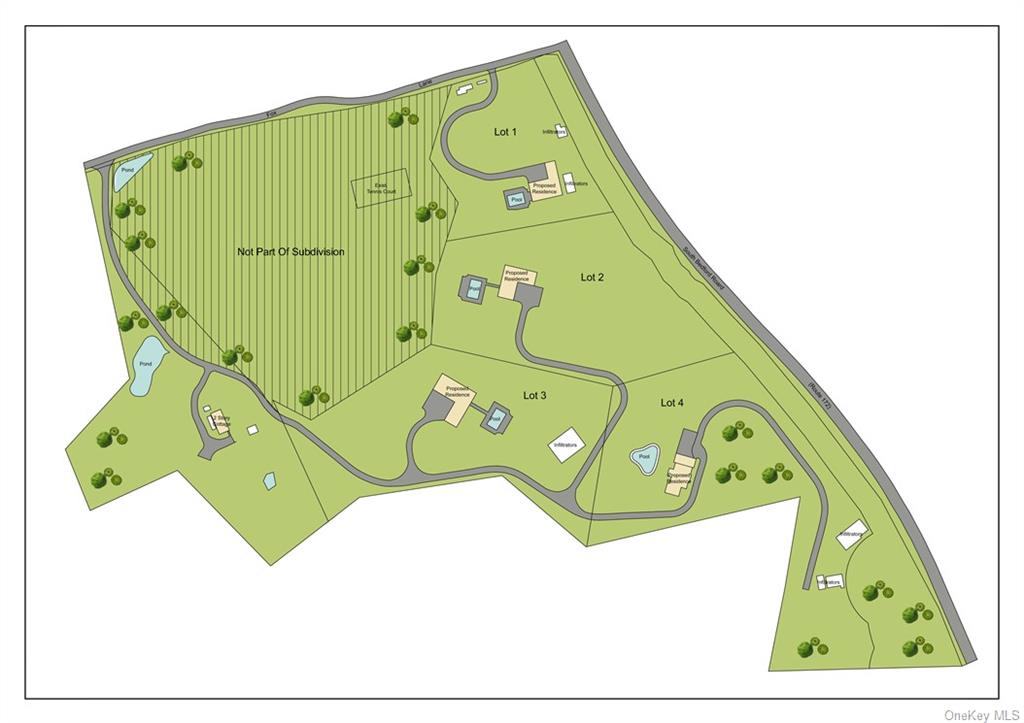




This 1919 Estate Carriage House, Set On 4 Acres Of Secluded Grounds Bordered By Nature And Bedford Riding Lanes, Seamlessly Blends Classic Charm With Modern Comfort. The Property Offers A Tranquil Retreat With A Main Residence Featuring A Stylish Conservatory And Two Dedicated Office Spaces. Additionally, A Separate Guest Cottage Includes A Bedroom With A Full Bath And Walk-in Closet, Complemented By A Versatile Living Area And Kitchen. Inside, Discover Well-proportioned Rooms With Lofty Ceilings, Velux Skylights, And An Open Floor Plan. The Carriage House Conservatory, Adorned With Floor-to-ceiling Windows, Fills The Space With Natural Light And Scenic Views. The Open Kitchen Seamlessly Connects To The Family Room, Creating An Inviting Space For Contemporary Living. Explore The Potential Of An Included Additional Four Lots With Distinct Tax Designations And Previous Board Of Health Approval, Ranging From 2.59 To 6.13 Acres Totalling Over 16 Acres. This Presents A Unique Opportunity For Crafting Your Own Estate Or A Lucrative Investment, With Options For Tax Advantages For Conservation Easements. Conveniently Located Near Major Highways, Bedford Village, And Mt. Kisco, This Property Provides Easy Access To Shopping, Commuter Trains, Hiking Trails, Parks, And Schools.
| Location/Town | Bedford |
| Area/County | Westchester |
| Post Office/Postal City | Bedford Corners |
| Prop. Type | Single Family House for Sale |
| Style | Carriage House |
| Tax | $49,056.00 |
| Bedrooms | 4 |
| Total Rooms | 9 |
| Total Baths | 3 |
| Full Baths | 2 |
| 3/4 Baths | 1 |
| Year Built | 1916 |
| Basement | None |
| Construction | Frame, Stone, Stucco |
| Lot SqFt | 905,612 |
| Cooling | Central Air |
| Heat Source | Propane, Hydro Air |
| Property Amenities | A/c units, air filter system, alarm system, b/i shelves, convection oven, cook top, dishwasher, dryer, energy star appliance(s), entertainment cabinets, fireplace equip, freezer, gas tank, generator, mailbox, microwave, refrigerator, shades/blinds, shed, wall to wall carpet, washer |
| Patio | Deck, Patio |
| Window Features | Oversized Windows, Skylight(s) |
| Community Features | Near Public Transportation |
| Lot Features | Level, Part Wooded, Private |
| Parking Features | Driveway |
| Tax Assessed Value | 212390 |
| School District | Bedford |
| Middle School | Fox Lane Middle School |
| Elementary School | Bedford Village Elementary Sch |
| High School | Fox Lane High School |
| Features | Eat-in kitchen, floor to ceiling windows, entrance foyer, granite counters, guest quarters, home office, master bath, multi level, open kitchen, pantry, powder room, soaking tub, storage, walk-in closet(s) |
| Listing information courtesy of: Keller Williams Realty Partner | |