RealtyDepotNY
Cell: 347-219-2037
Fax: 718-896-7020
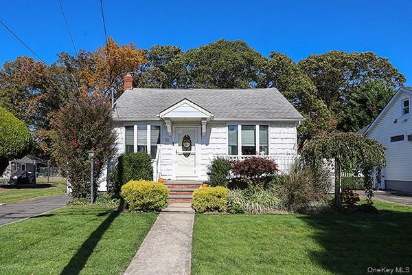
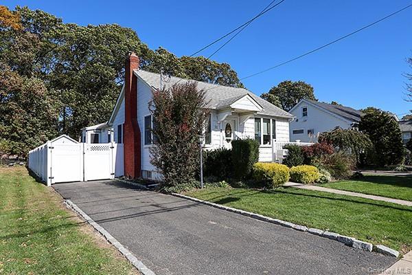
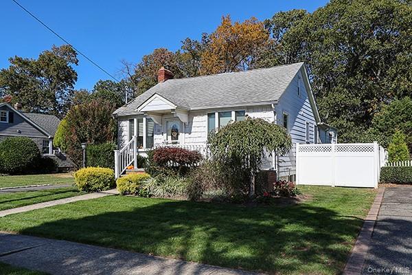
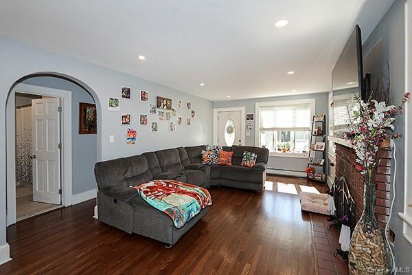
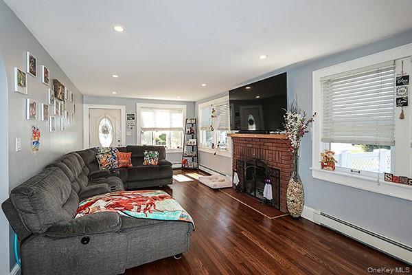
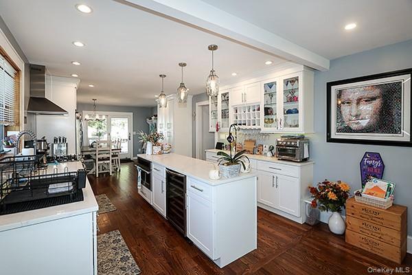
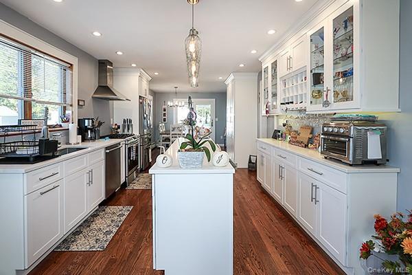
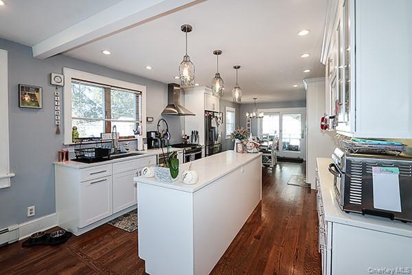
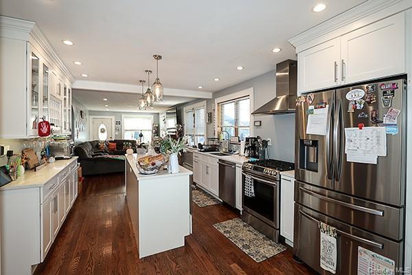
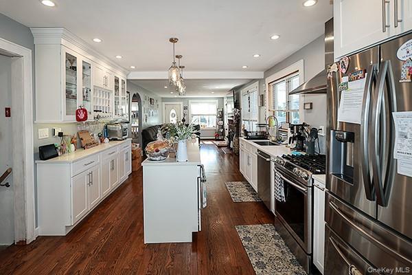
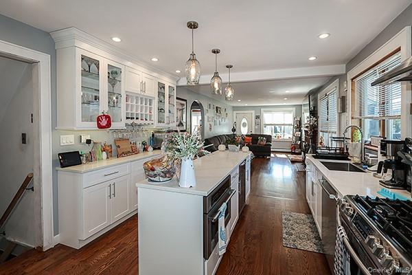
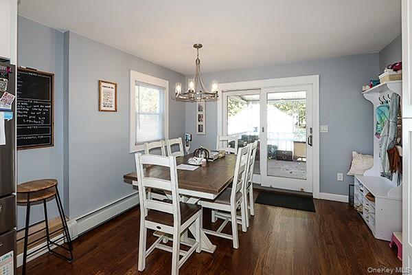
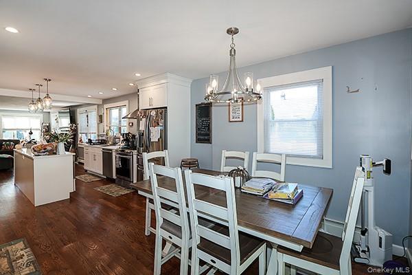
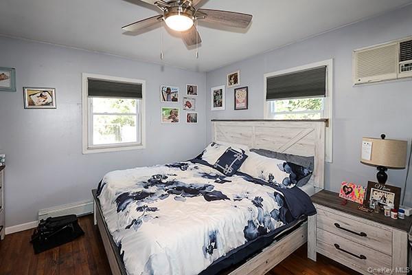
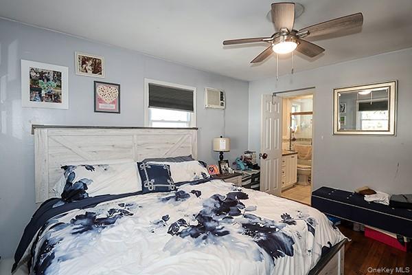
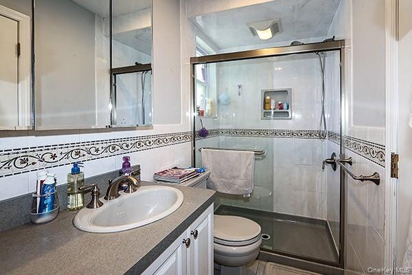
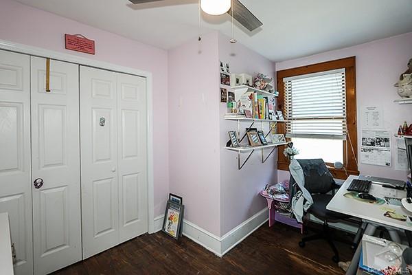
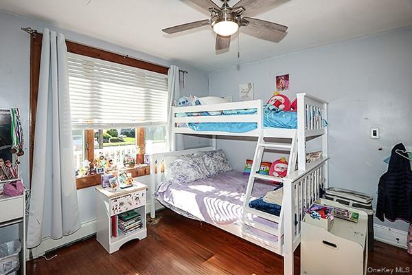
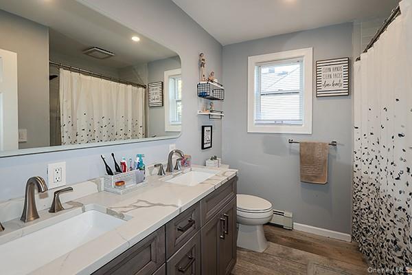
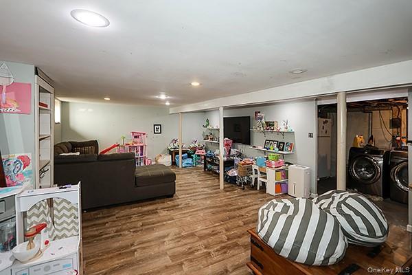
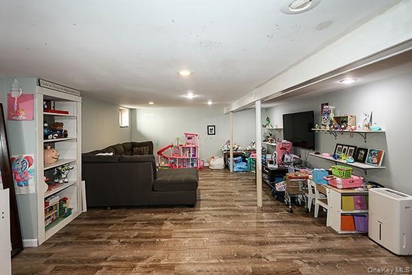
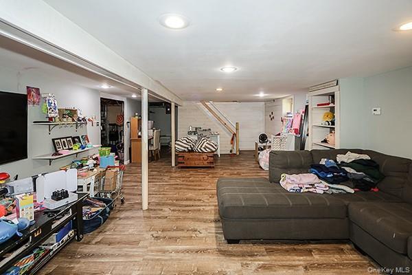
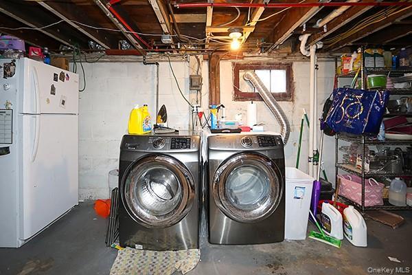
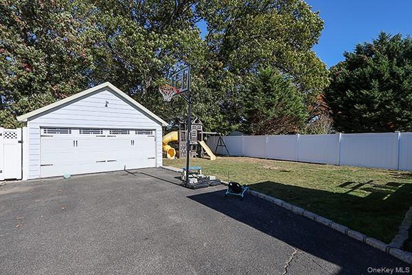
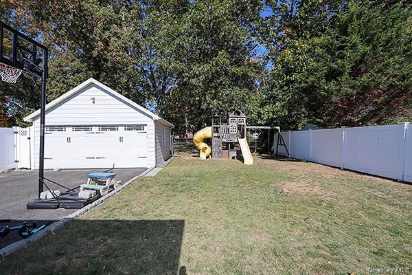
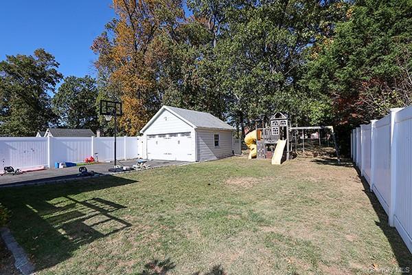
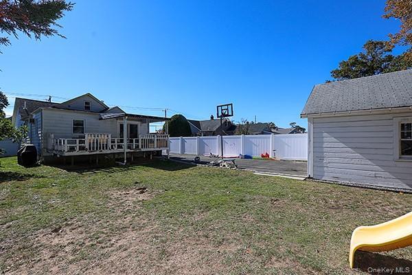
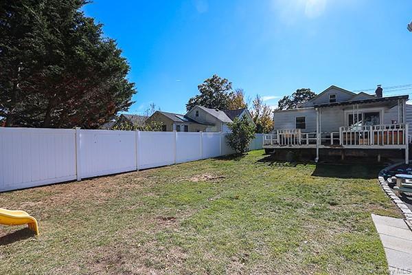
Beautifully Updated Ranch Boasts Open Floor Plan!! Living Room With Wood Burning Fireplace & Hardwood Floors , Opens To Custom Eat In Kitchen White Cabinetry W/ Quartz Counters, Center Island, Stainless Steel Appliances, Gas Cooking, Recessed Lighting & Hardwood Floors, Dining Area With Glass Sliding Doors That Open To A Covered Deck Overlooking The Rear Yard! The Primary Bedroom Fits A King Size Bed & Has An Updated Primary Bath W/glass Shower Stall. The 2nd Updated Bath Has Double Sinks And A Tub. There Is A Staircase That Leads To The Attic For Additional Storage. The Basement Is Partially Finished With A Separate Area For Laundry And Utilities. The Property Has White Vinyl Fencing. The 2 Car Detached Garage Sits At The Rear Of The Property Giving An Extra Long Driveway!!
| Location/Town | Hempstead |
| Area/County | Nassau County |
| Post Office/Postal City | Bellmore |
| Prop. Type | Single Family House for Sale |
| Style | Ranch |
| Tax | $11,183.00 |
| Bedrooms | 3 |
| Total Rooms | 5 |
| Total Baths | 2 |
| Full Baths | 2 |
| Year Built | 1931 |
| Basement | Finished |
| Construction | Aluminum Siding |
| Lot SqFt | 7,000 |
| Cooling | Wall/Window Unit(s) |
| Heat Source | Natural Gas |
| Util Incl | Electricity Connected, Natural Gas Connected, Sewer Connected, Trash Collection Public, Water Connected |
| Features | Awning(s), Mailbox, Other |
| Patio | Covered, Deck, Porch |
| Days On Market | 7 |
| Parking Features | Driveway, Garage, On Street |
| Tax Assessed Value | 414 |
| School District | Bellmore-Merrick |
| Middle School | Grand Avenue Middle School |
| Elementary School | Newbridge Road School |
| High School | Wellington C Mepham High Sch |
| Features | First floor bedroom, first floor full bath, ceiling fan(s), eat-in kitchen, kitchen island, open floorplan, open kitchen, primary bathroom, master downstairs, quartz/quartzite counters, recessed lighting, storage, washer/dryer hookup |
| Listing information courtesy of: Realty Connect USA LLC | |