RealtyDepotNY
Cell: 347-219-2037
Fax: 718-896-7020
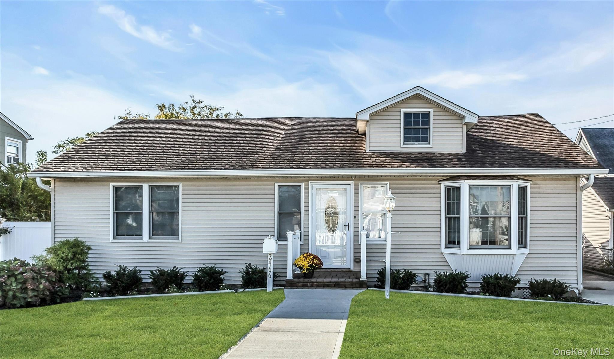
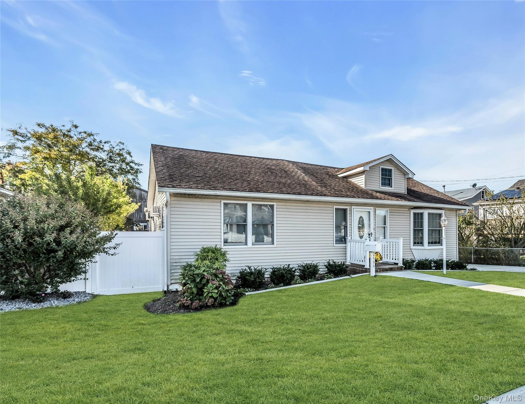
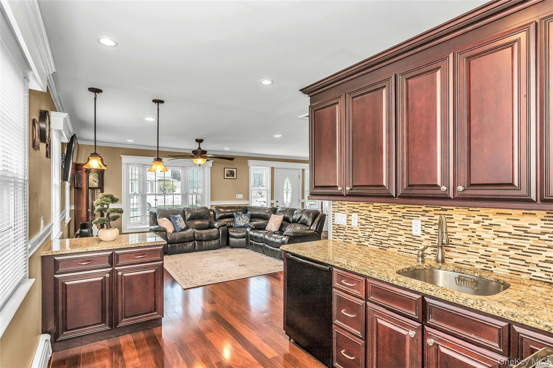
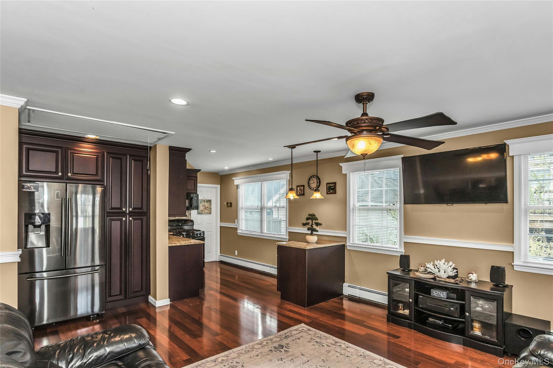
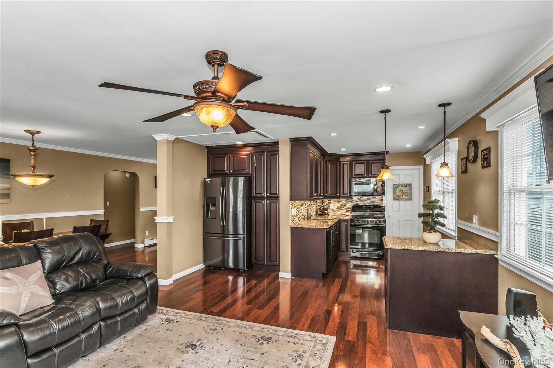
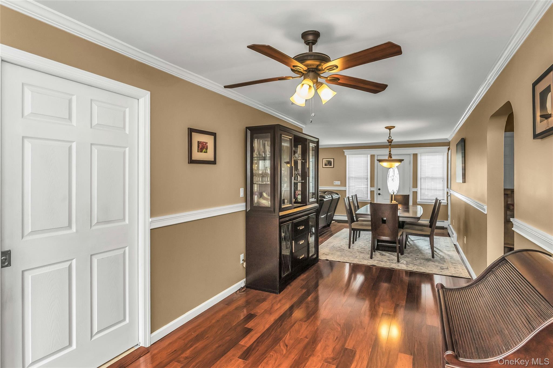
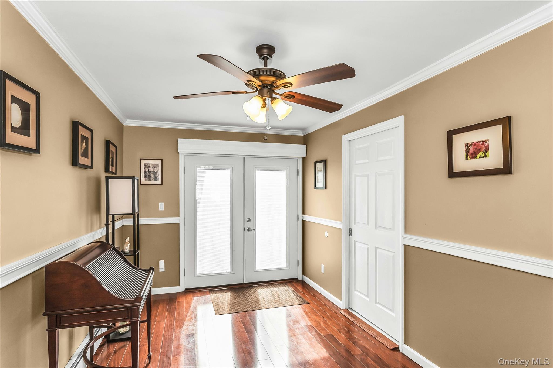
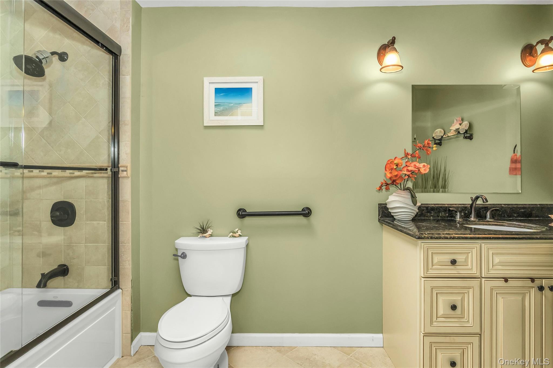
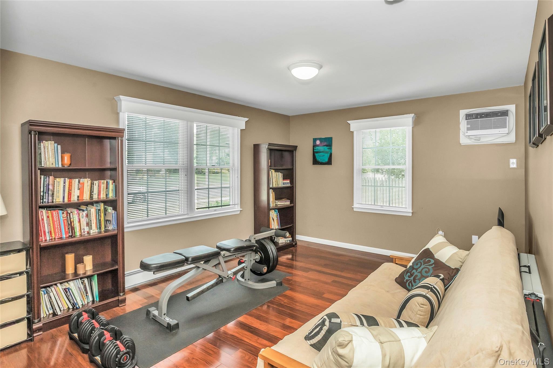
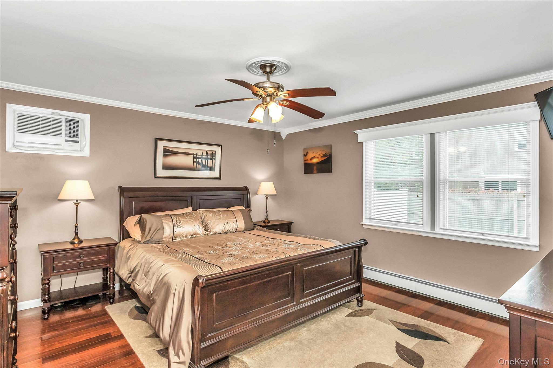
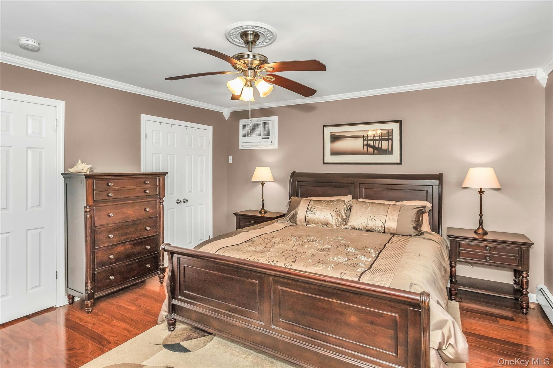
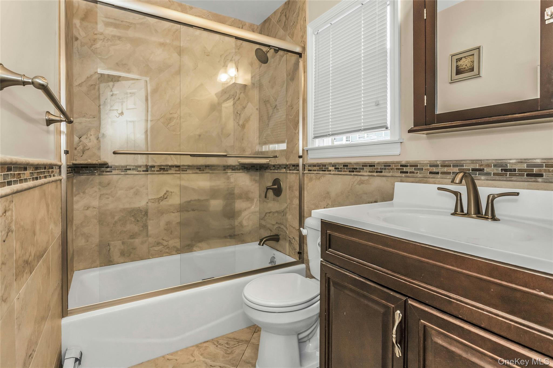
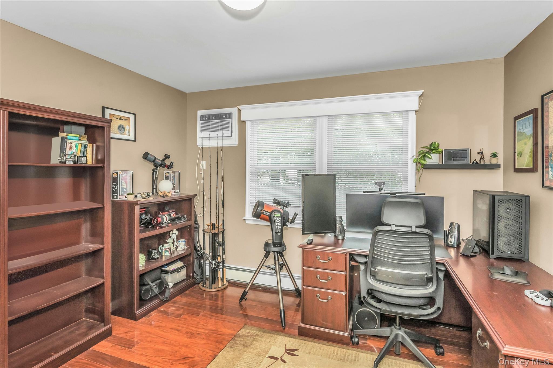
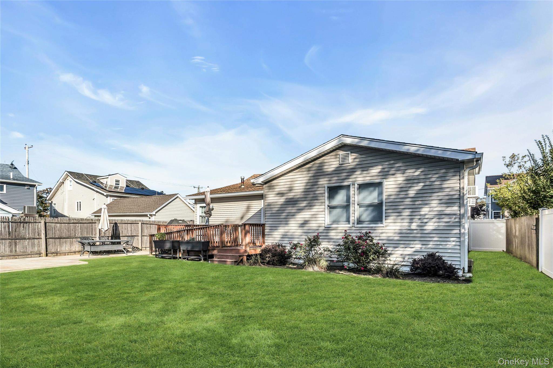
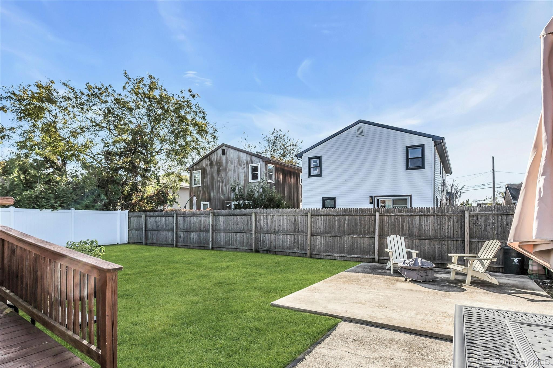
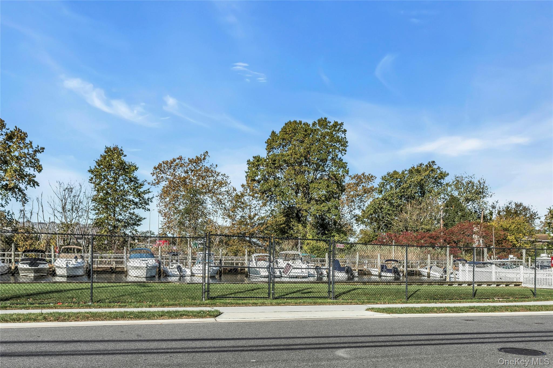
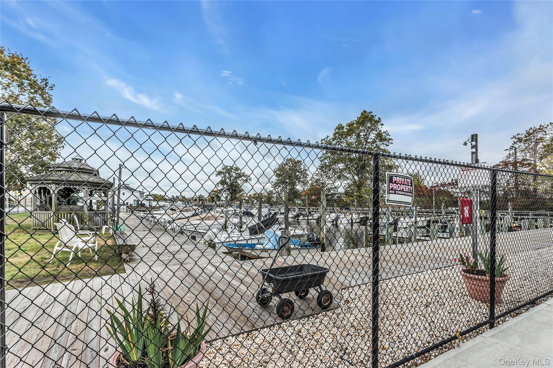
Welcome To This Beautifully Updated Expanded Ranch Offering The Perfect Blend Of Comfort, Style, And Coastal Living. Step Inside To Discover An Open And Airy Floor Plan Filled With Natural Sunlight, Featuring Gleaming Floors Throughout. The Heart Of The Home Is The Eat-in Kitchen, Showcasing Granite Countertops And Plenty Of Space For Casual Dining. An Oversized Formal Dining Room Flows Seamlessly Into The Spacious Living Room — Ideal For Entertaining Guests Or Relaxing With Family With Plenty Of Additional Living Space Connecting An Extended Area That Flows Out To An Outdoor Deck. The Private Primary Bedroom Offers A Serene Retreat With Its Own Updated En-suite Bath. Additional Bedrooms Are Generously Sized And Perfect For Family, Guests, Or Home Office Use. Enjoy Exclusive Dock Rights In Bellmore Shores, Placing You Just Moments From The Water. Conveniently Located Near Beautiful Beaches, Fine Dining, Golf Courses, And Major Transportation — Everything You Need Is Just Minutes Away. This Is Coastal Living At Its Finest — Move Right In And Enjoy All That This Exceptional Home And Location Have To Offer! Make This Your Next Move!
| Location/Town | Hempstead |
| Area/County | Nassau County |
| Post Office/Postal City | Bellmore |
| Prop. Type | Single Family House for Sale |
| Style | Exp Ranch |
| Tax | $12,695.00 |
| Bedrooms | 3 |
| Total Rooms | 6 |
| Total Baths | 2 |
| Full Baths | 2 |
| Year Built | 1936 |
| Construction | Frame |
| Lot Size | 60X100 |
| Lot SqFt | 6,000 |
| Cooling | Wall/Window Unit(s) |
| Heat Source | Natural Gas |
| Util Incl | Electricity Connected |
| Condition | Updated/Remodeled |
| Days On Market | 20 |
| Parking Features | Driveway |
| Tax Assessed Value | 428 |
| School District | Bellmore-Merrick |
| Middle School | Grand Avenue Middle School |
| Elementary School | Shore Road School |
| High School | John F Kennedy High School |
| Features | First floor bedroom, first floor full bath, eat-in kitchen, formal dining, granite counters, open floorplan, primary bathroom |
| Listing information courtesy of: Douglas Elliman Real Estate | |