RealtyDepotNY
Cell: 347-219-2037
Fax: 718-896-7020
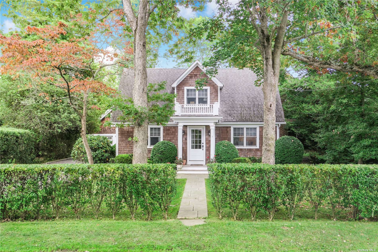
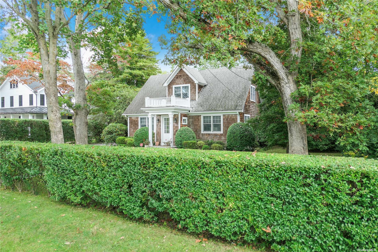
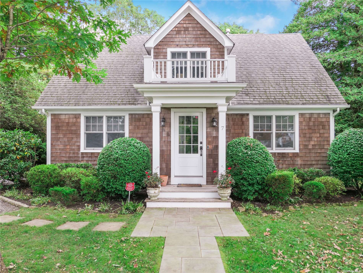
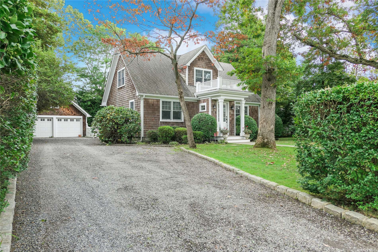
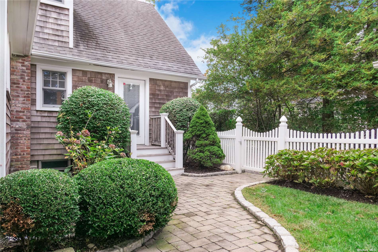
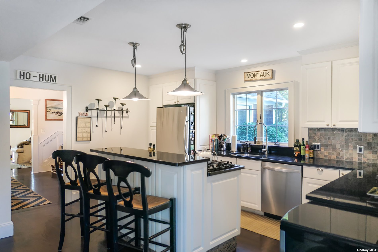
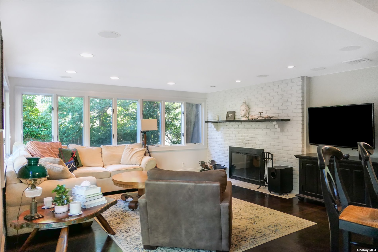
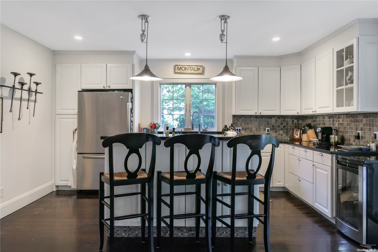
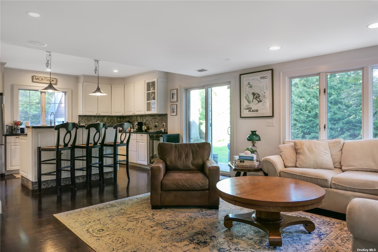
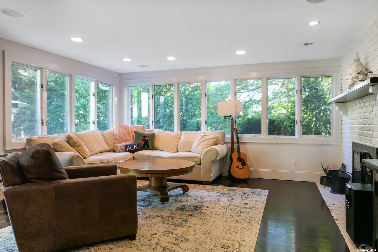
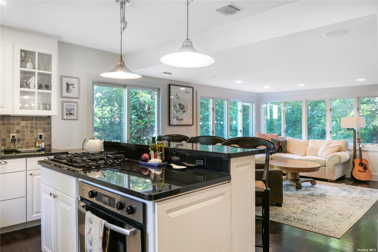
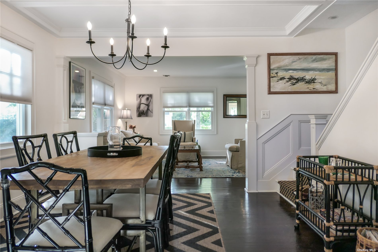
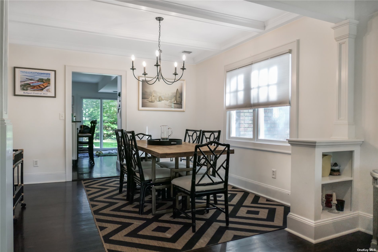
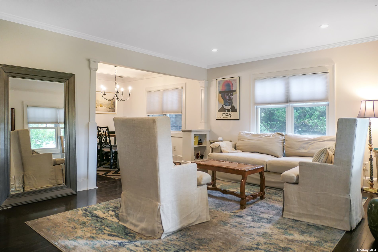
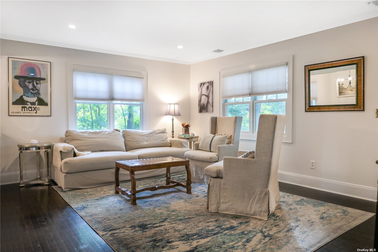
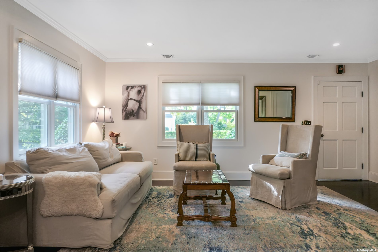
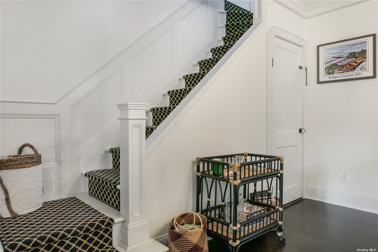
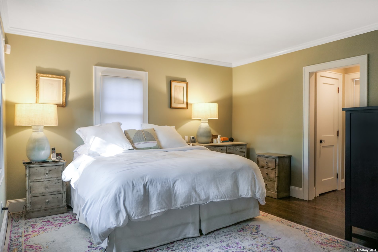
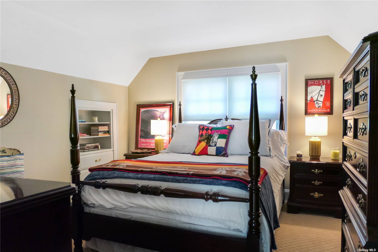
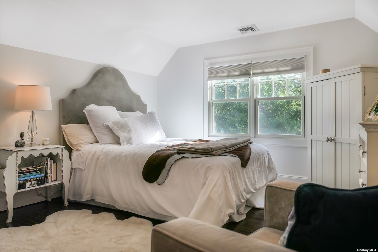
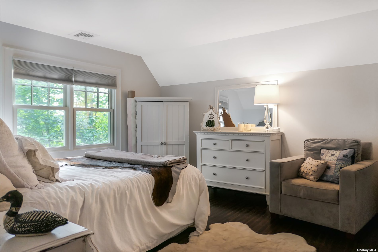
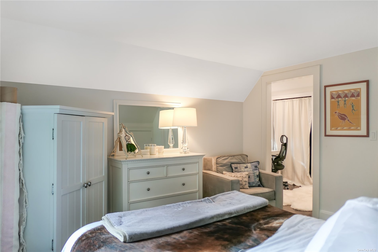
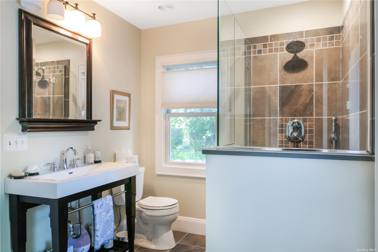
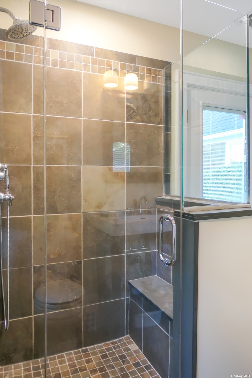
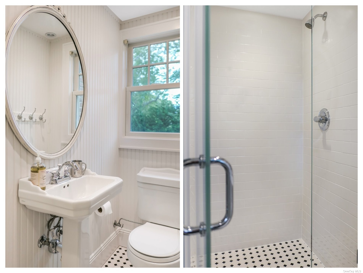
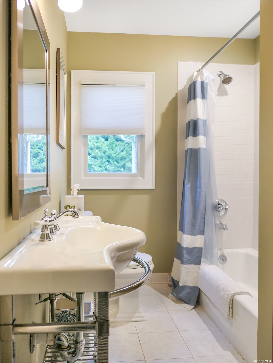
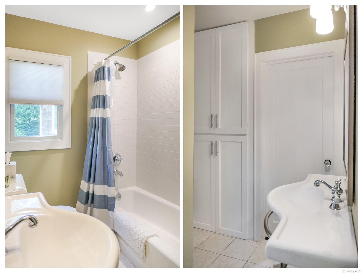
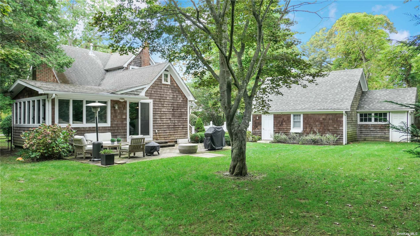
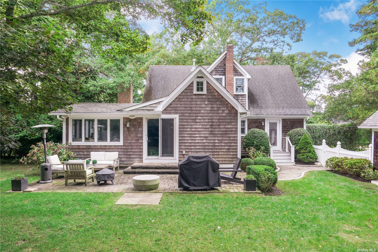
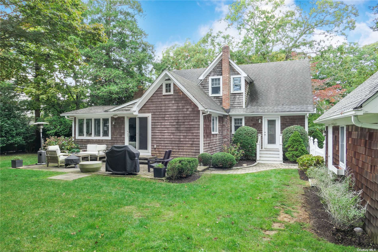
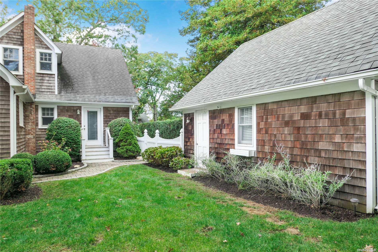
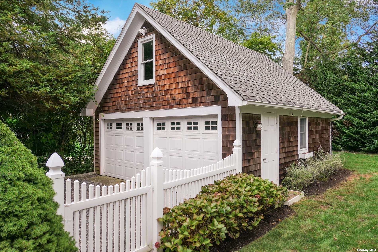
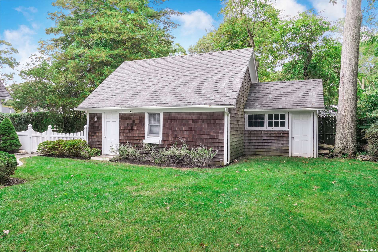
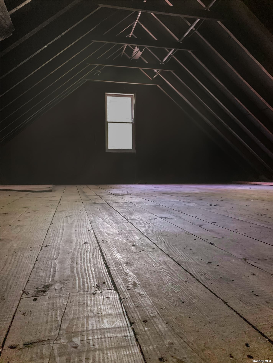
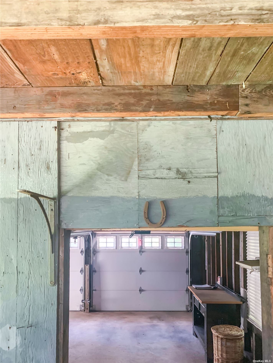
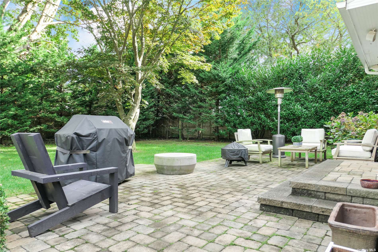
Welcome To 7 Woodland Park Road! This Incredible Cedar Shake Cape Cod Style Home Is In The Heart Of Bellport Village On A Quiet, Tree-lined Street. Just A Quick Stroll To The Center Of A Bucolic, Coastal Town With Boutique Shops, Including 'the Gateway Theater', 'bellport Country Club' And The Bellport "docks". As You Enter The Front Door You Will Find The Formal Living Room And Dining Area. You Instantly Feel At Home As You Make Your Way Towards The Back And Immerse Yourself In The Open Concept Kitchen And Living Room Complete With Its Wood Burning Fireplace. While Sitting In The Sun Drenched Living Room You'll Overlook Your Serene Backyard. Once Outside You Will Notice A Fantastic 2 Car Detached Garage With A Spacious Loft That Would Be Perfect For An Art Studio, Office Space Or Pool Cabana! The Large, Secluded Yard Has Plenty Of Room For A Swimming Pool! Bellport Is The Perfect Place To Call Home If You Are A Beach Lover, Boater, Golf Or Tennis Enthusiast. We Offer A Village Marina Complete With Our Exclusive Ferry To Our Private Ho Hum Beach On Fire Island, Automatic Membership To Our 18 Hole Bayfront Golf Course And Tennis For Every Resident! This Is A Rare Opportunity To Own A Beautiful Home On One Of The Village's Prettiest Streets!
| Location/Town | Bellport Village |
| Area/County | Suffolk |
| Prop. Type | Single Family House for Sale |
| Style | Cape Cod |
| Tax | $12,757.00 |
| Bedrooms | 3 |
| Total Rooms | 7 |
| Total Baths | 3 |
| Full Baths | 3 |
| Year Built | 1950 |
| Basement | Full |
| Construction | Frame, Cedar, Shake Siding |
| Lot Size | 100X148 |
| Lot SqFt | 15,246 |
| Cooling | Central Air |
| Heat Source | Natural Gas, Forced |
| Patio | Patio |
| Community Features | Park |
| Lot Features | Level |
| Parking Features | Private, Detached, 2 Car Detached |
| Tax Lot | 34 |
| School District | South Country |
| Middle School | Bellport Middle School |
| Elementary School | Kreamer Street Elementary Scho |
| High School | Bellport Senior High School |
| Features | Master downstairs, first floor bedroom, den/family room, eat-in kitchen, home office, walk-in closet(s) |
| Listing information courtesy of: Rice Realty Group Inc | |