RealtyDepotNY
Cell: 347-219-2037
Fax: 718-896-7020
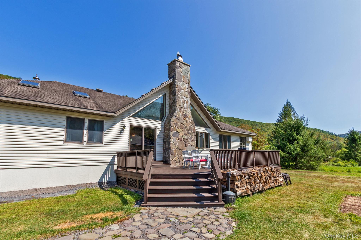
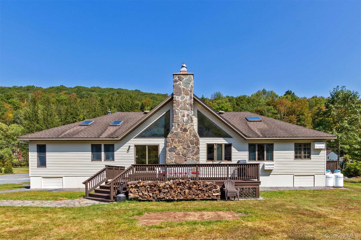
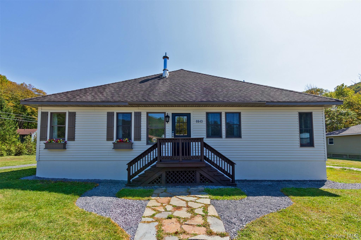
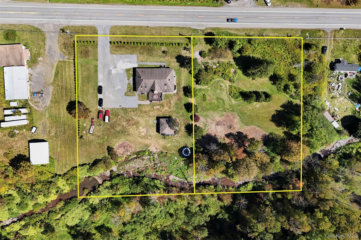
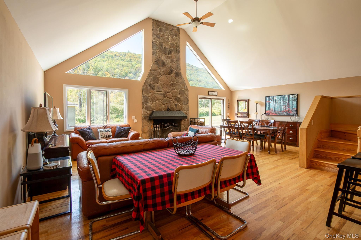
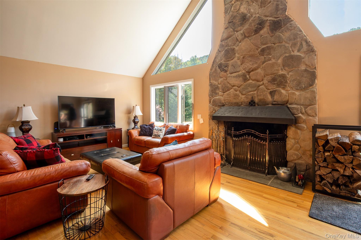
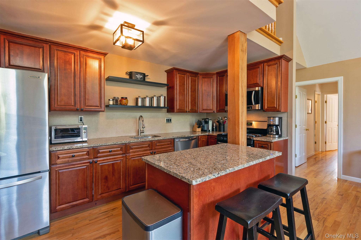
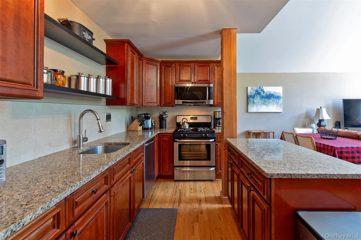
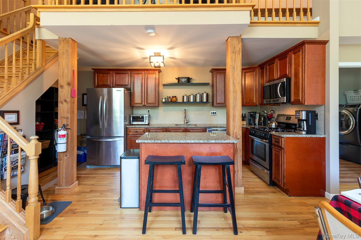
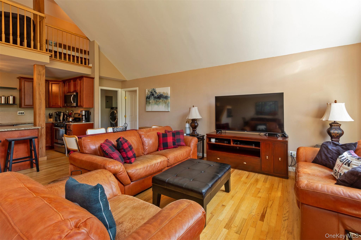
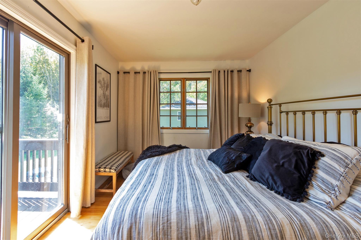
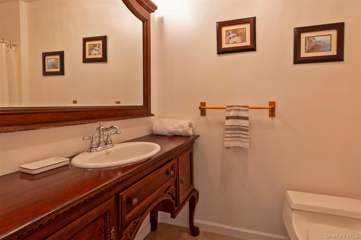
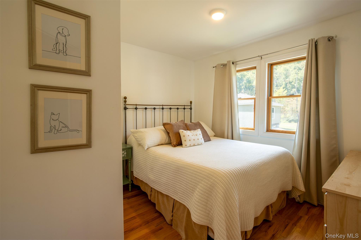
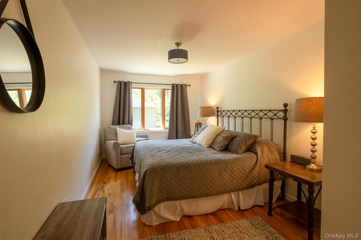
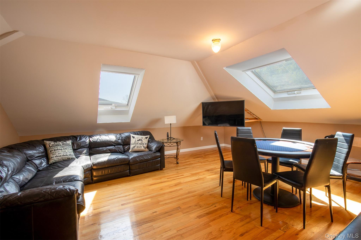
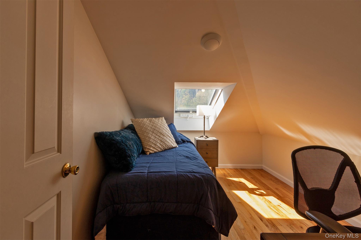
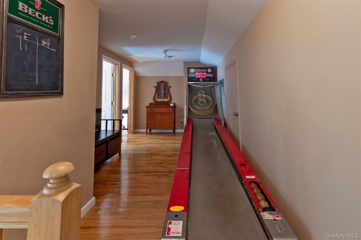
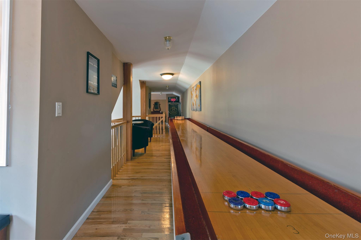
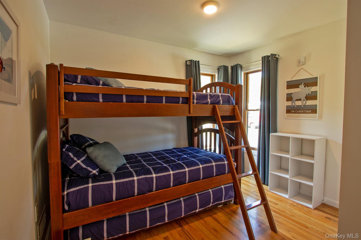
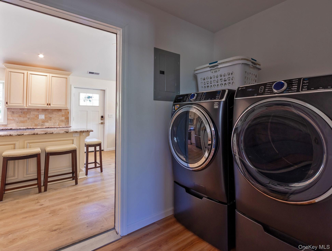
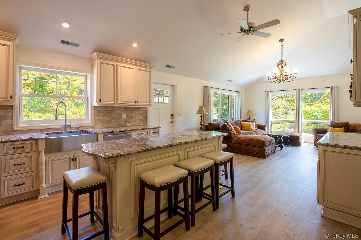
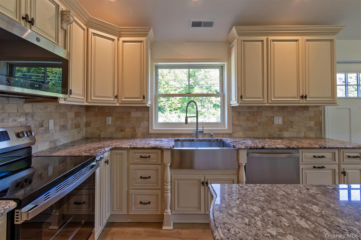
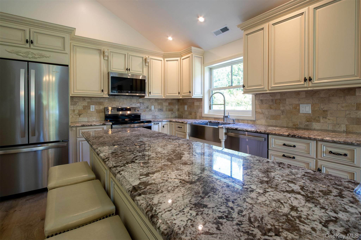
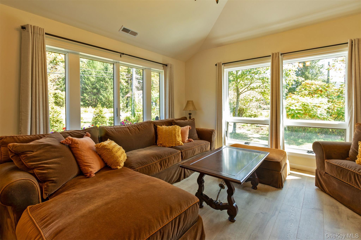
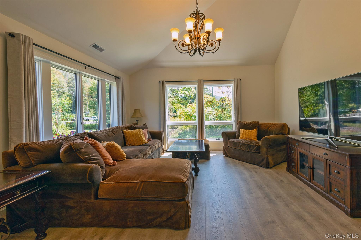
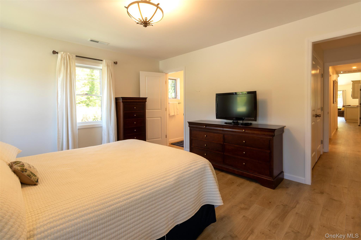
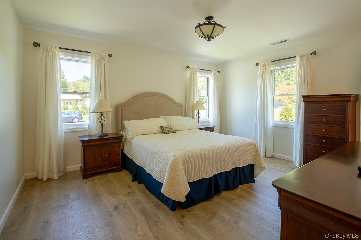
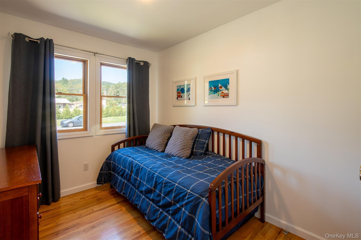
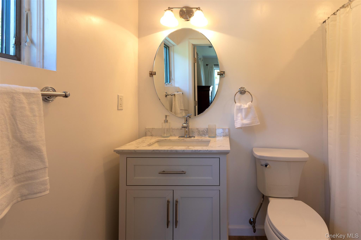
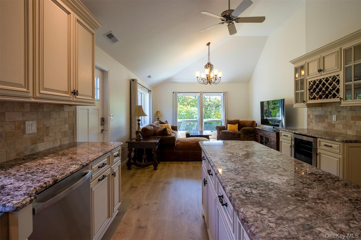
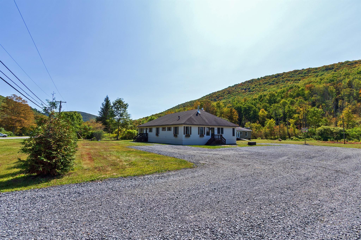
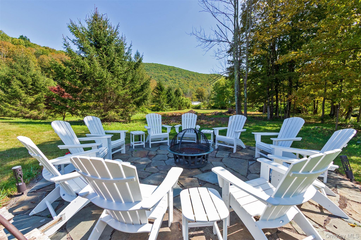
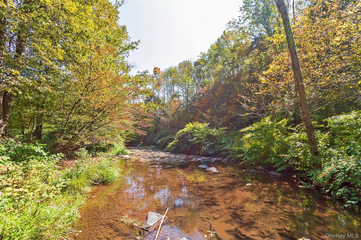
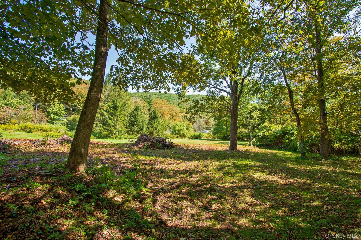
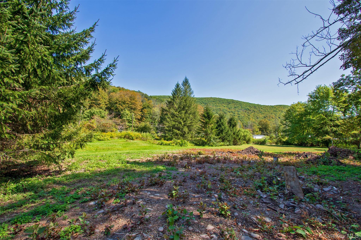
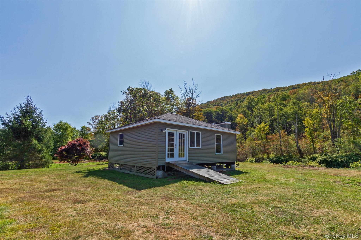
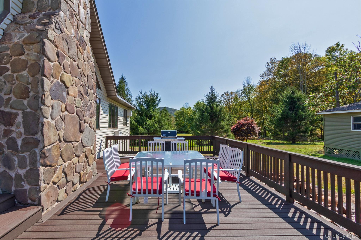
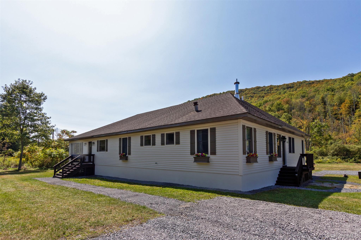
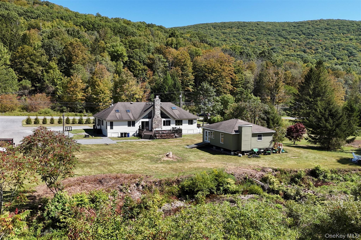
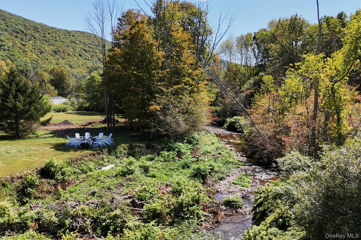
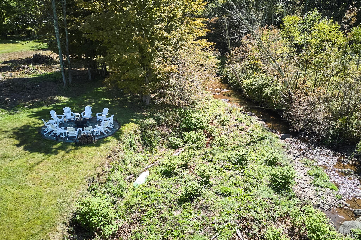
Catskills Creekside Chalet – Big Indian, Minutes From Belleayre Ski Weekends, Summer Hikes, And Fireside Nights All Begin Here At This Nearly 4, 000 Sq Ft Retreat On 3.1 Acres (two Parcels Included) With Creek Access. Just Minutes From Belleayre Mountain, It’s A True Catskills Playground — Whether For Private Use, Rental Income, Or Multi-family Gatherings. Host Up To 20 Guests With Ease! Designed For Flexibility, One Unit Offers 5 Bedrooms, 3 Baths, Sleeping Lofts, And A Game Room/loft, While The Other Provides A Private 2-bedroom, 2-bath Suite. Open The Interior Door For One Expansive Chalet Or Close It For Dual Living — A Legal 2-family With Str Potential. A Detached Second Structure Adds Even More Options. A Gorgeous Modern Home With Mountain Views, A Wood-burning Fireplace, And An Expansive Deck, The Home Is Move-in Ready And Built For Year-round Adventure. Ample Parking And Frontage On Route 28 Make Access Easy, While Nearby Phoenicia, Hunter, And Woodstock Bring Dining, Festivals, And Charm Within Reach. Whether You’re Dreaming Of A Ski Chalet, Family Retreat, Or Income Property, This Big Indian Gem Delivers It All.
| Location/Town | Shandaken |
| Area/County | Ulster County |
| Post Office/Postal City | Big Indian |
| Prop. Type | Single Family House for Sale |
| Style | Contemporary |
| Tax | $7,162.00 |
| Bedrooms | 7 |
| Total Baths | 5 |
| Full Baths | 5 |
| Year Built | 1996 |
| Basement | Crawl Space |
| Construction | Wood Siding |
| Total Units | 2 |
| Cooling | Central Air |
| Heat Source | Ducts, Forced Air, P |
| Util Incl | Cable Connected, Electricity Connected, Propane, Water Connected |
| Condition | Updated/Remodeled |
| Patio | Deck |
| Days On Market | 54 |
| Lot Features | Back Yard, Level, Views, Waterfront |
| Tax Assessed Value | 497143 |
| Tax Lot | 1 |
| Units | 2 |
| School District | Onteora |
| Features | First floor bedroom, breakfast bar, cathedral ceiling(s), crown molding, high ceilings, kitchen island, open floorplan |
| Listing information courtesy of: Hudson Modern Co | |