RealtyDepotNY
Cell: 347-219-2037
Fax: 718-896-7020
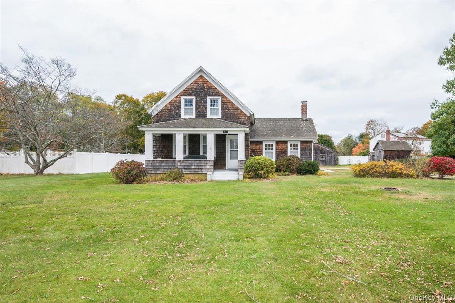
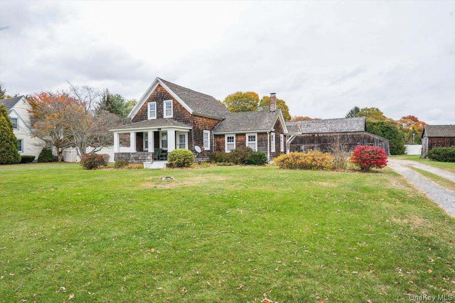
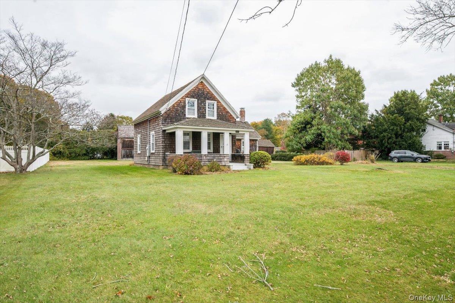
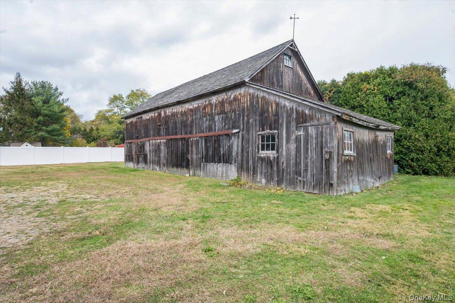
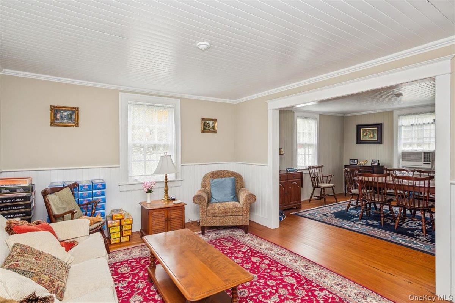
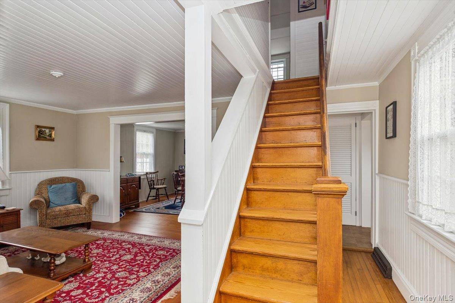
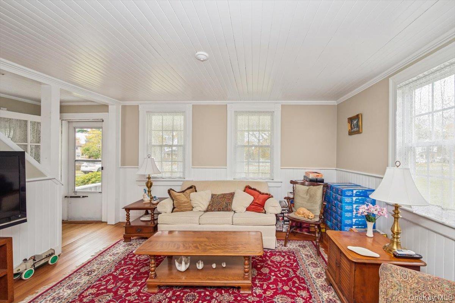
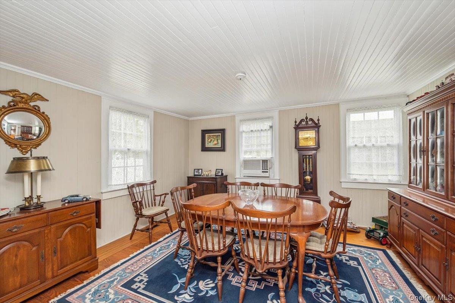
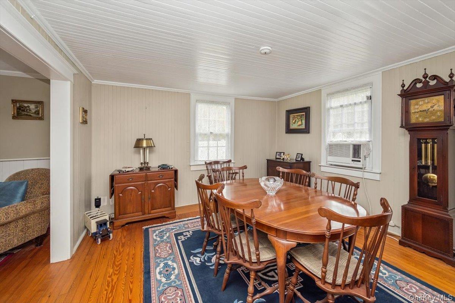
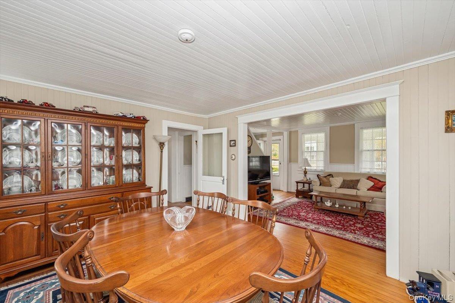
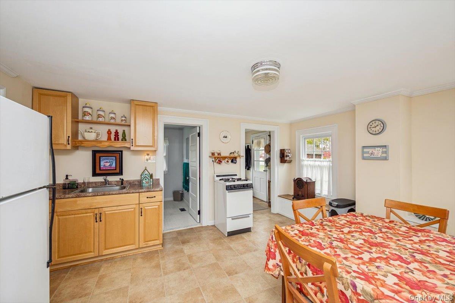
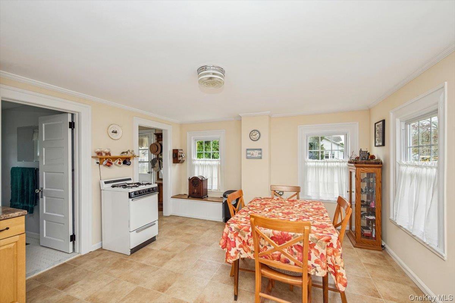
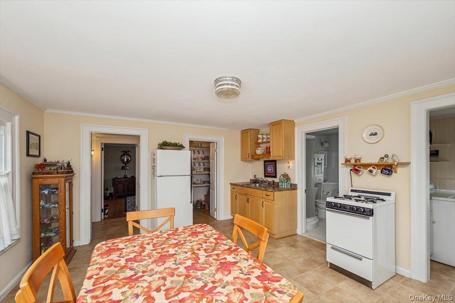
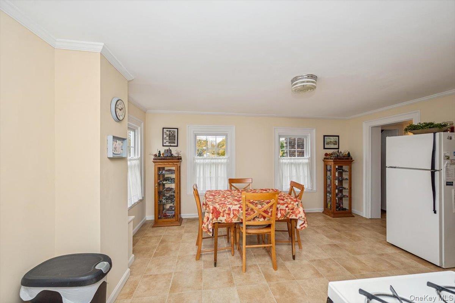
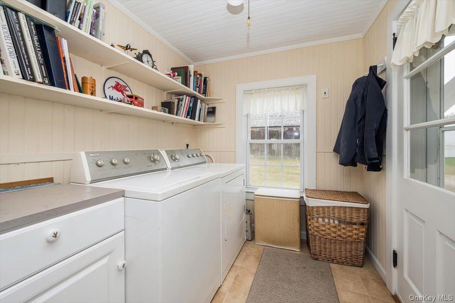
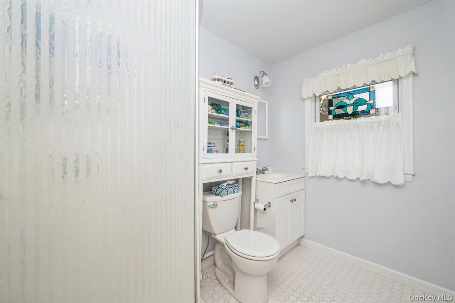
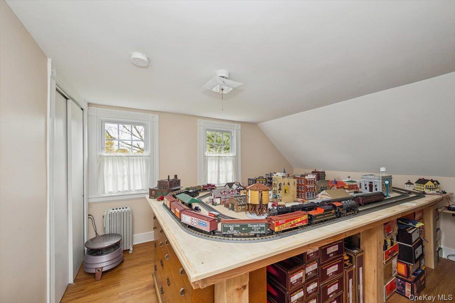
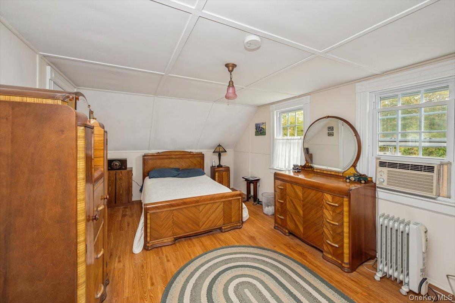
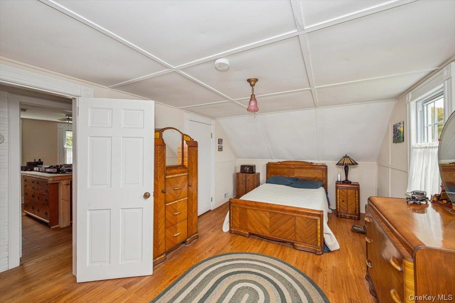
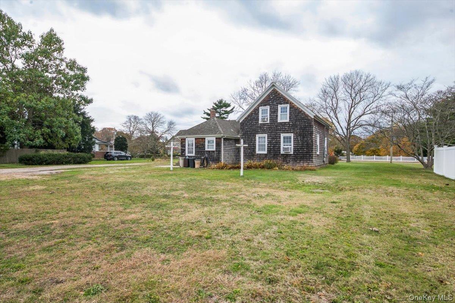
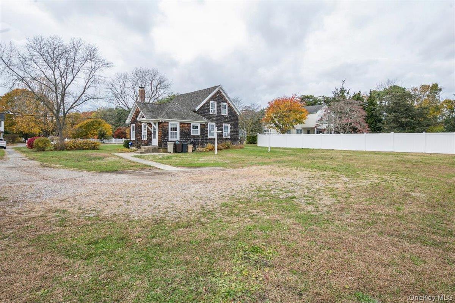
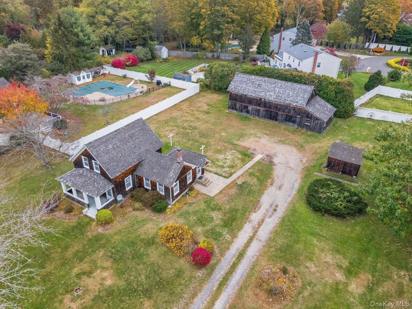
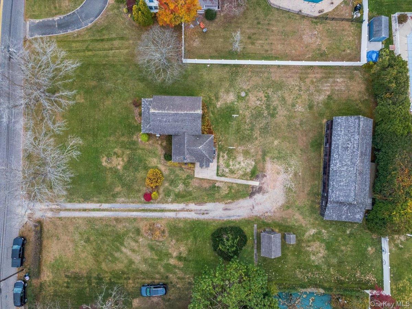
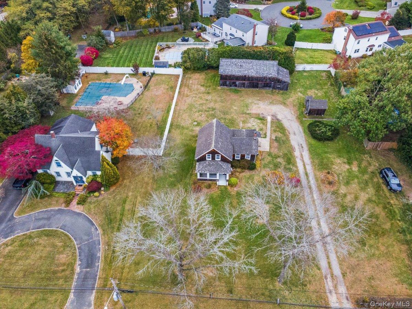
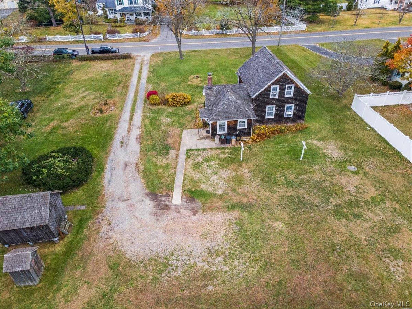
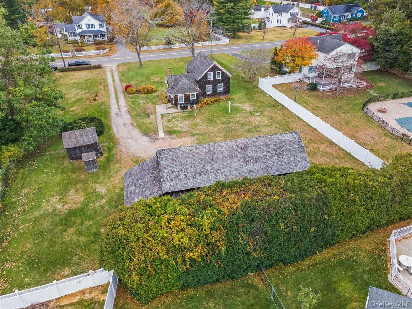
Step Back In Time While Enjoying The Warmth And Character Of This Beautifully Preserved Farmhouse Set On A Picturesque .67-acre Property In The Heart Of Bohemia. Featuring Classic Cedar Siding, A Cedar Shake Roof, And A Welcoming Front Porch, This Home Exudes Timeless Country Appeal. Inside, You’ll Find Two Cozy Bedrooms And One Full Bath, Along With A Formal Dining Room, Inviting Living Room, And A Sunlit Eat-in Kitchen. Just Off The Kitchen, A Spacious Pantry And Convenient Laundry Room Add Modern Practicality To This Charming Historic Home. Original Details Such As Wainscoting, Moldings, And Millwork Have Been Lovingly Maintained, Preserving The Home’s Authentic Farmhouse Character. Outdoors, The Property Is A Collector’s Dream With An Oversized Barn (1310 Sq Ft) With Loft That Can House Up To Five Antique Cars, A 96 Sq Ft Corn Crib And An Original Outhouse, Offering A Rare Glimpse Into The Area’s Rural Heritage. Updated Electric (100 Amp) In 2020, Gas Furnace Replaced In 2023, Cedar Roof Replaced On Barn In 2019.
| Location/Town | Islip |
| Area/County | Suffolk County |
| Post Office/Postal City | Bohemia |
| Prop. Type | Single Family House for Sale |
| Style | Farmhouse |
| Tax | $9,765.00 |
| Bedrooms | 2 |
| Total Rooms | 5 |
| Total Baths | 1 |
| Full Baths | 1 |
| Year Built | 1887 |
| Basement | Partial |
| Construction | Cedar |
| Lot Size | 139 by 211 |
| Lot SqFt | 29,185 |
| Cooling | None |
| Heat Source | Natural Gas |
| Util Incl | Cable Connected, Electricity Connected, Natural Gas Connected, Phone Connected, Trash Collection Public, Water Connected |
| Patio | Porch |
| Days On Market | 4 |
| Parking Features | Detached, Driveway, Garage, Oversized, Unpaved |
| Tax Assessed Value | 31500 |
| School District | Connetquot |
| Middle School | Oakdale-Bohemia Middle School |
| Elementary School | Sycamore Avenue Elementary Sch |
| High School | Connetquot High School |
| Features | Eat-in kitchen, formal dining, pantry |
| Listing information courtesy of: Signature Premier Properties | |