RealtyDepotNY
Cell: 347-219-2037
Fax: 718-896-7020
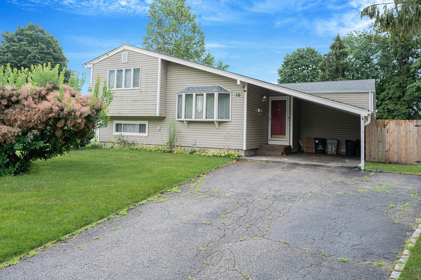
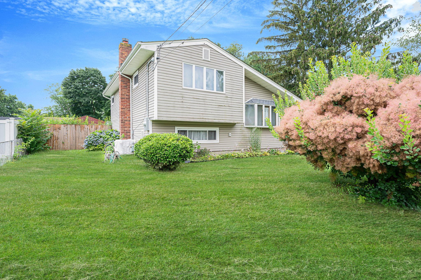
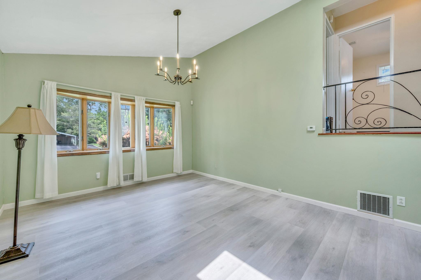
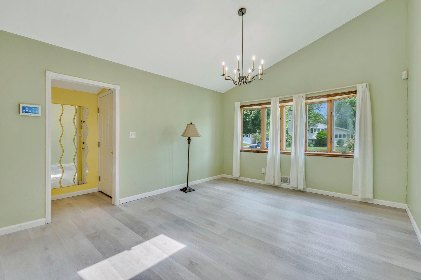
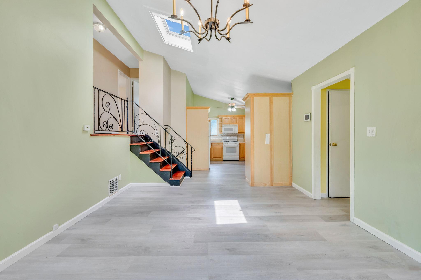
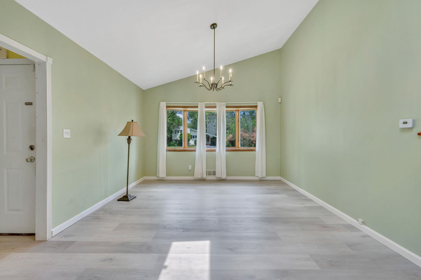
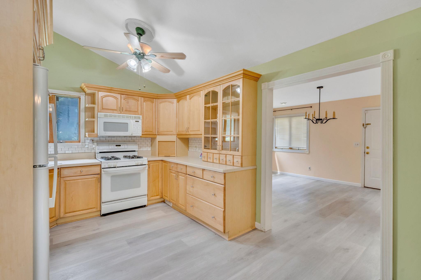
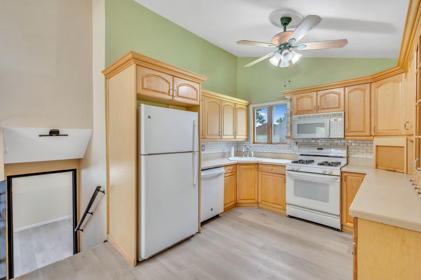
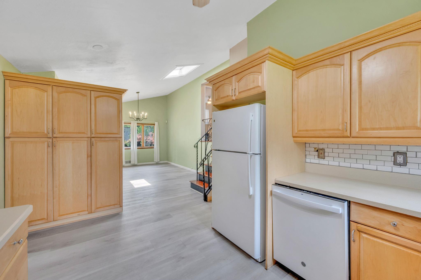
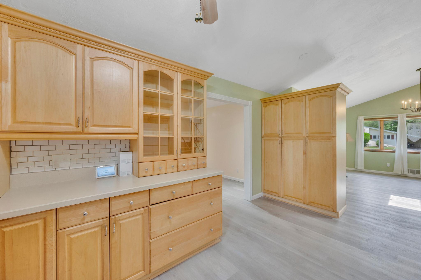
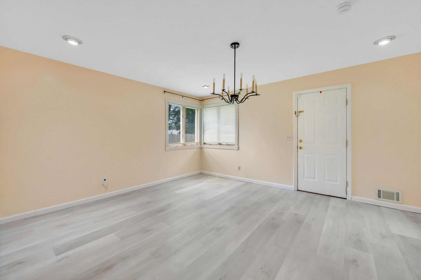
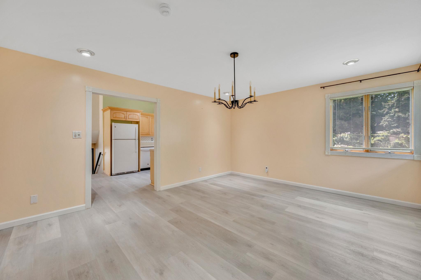
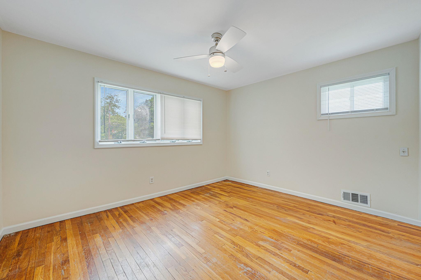
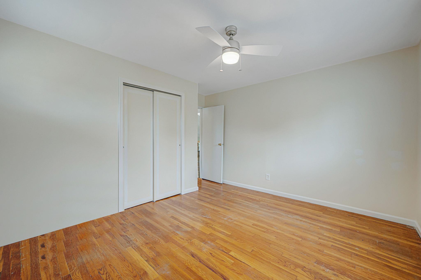
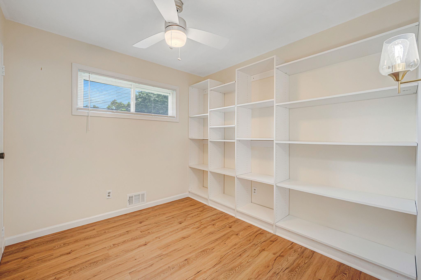
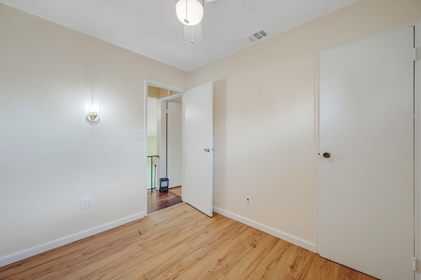
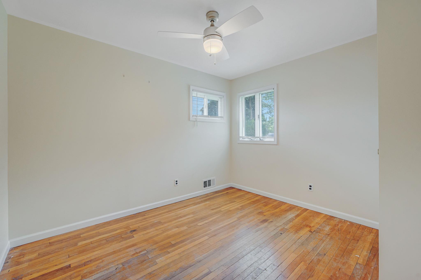
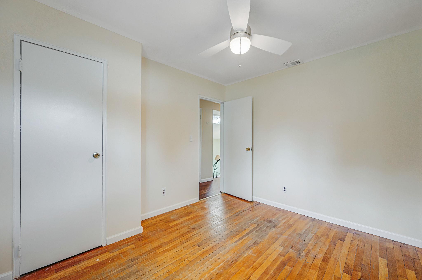
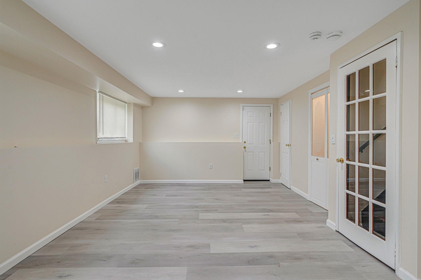
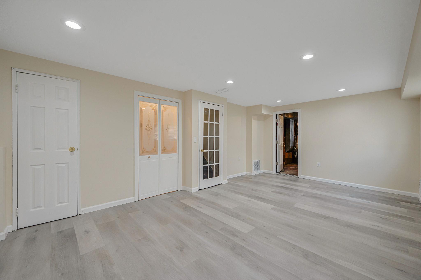
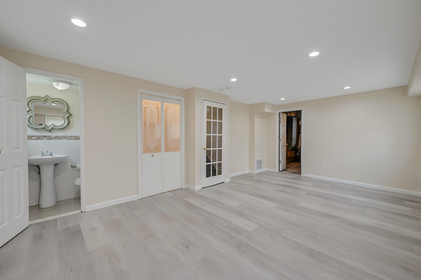
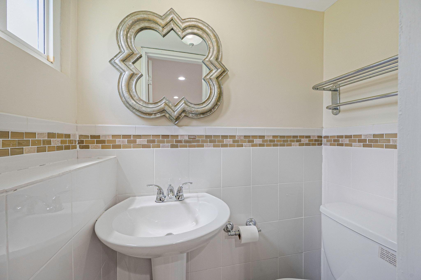
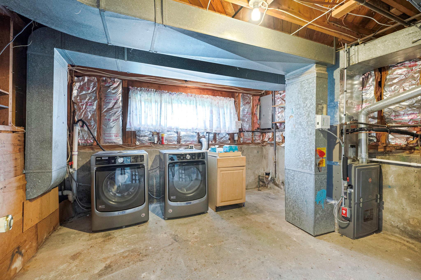
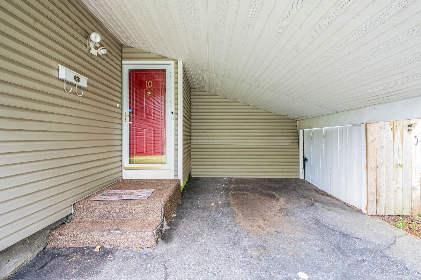
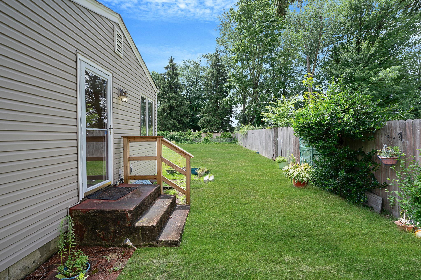
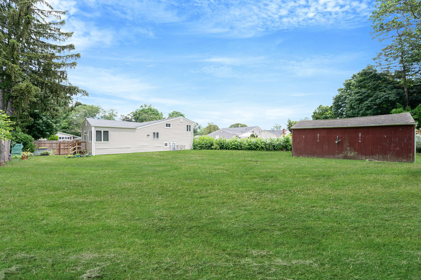
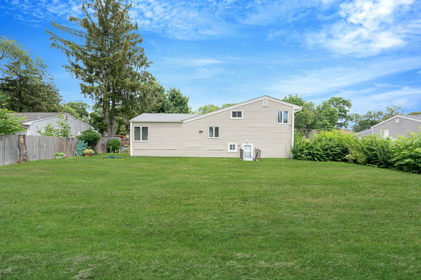
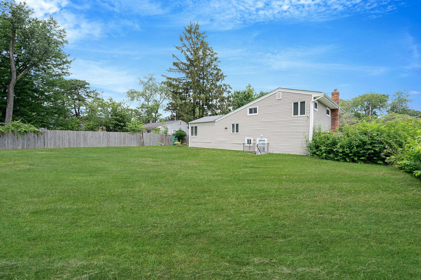

Welcome To 10 Laurie Road. A Rare Find In The Heart Of Brentwood! Discover The Perfect Blend Of Comfort, Space, And Modern Convenience In This Beautifully Updated 3-bedroom, 1.5-bath Split Level House Tucked Away On A Peaceful, Tree-lined Street. Thoughtfully Upgraded And Meticulously Maintained, This Home Offers Everything Today’s Buyers Are Looking For—and More. Step Inside To A Sun-filled Skylight Living Room With Gleaming Floors, Leading Into A Spacious Open-concept Kitchen That’s Ready For Hosting Dinner Parties, Cooking Up Family Favorites, Or Enjoying Coffee. With Plenty Of Cabinet Space, A Large Eat-in Layout, And Natural Light Pouring In, This Kitchen Is Truly The Heart Of The Home. Upstairs, You’ll Find Three Generously Sized Bedrooms With Ample Closet Space And A Full Bath. Downstairs? You’ll Be Wowed By The Full, Open Basement—ideal For A Home Gym, Media Room, Play Space, Or Office Setup. In Addition A Washer And Dryer. Need More Room? A Bonus Room Adds Even More Flexibility To Fit Your Lifestyle. Outside, Enjoy A Quarter-acre Lot With A Fully Fenced Yard, Perfect For Weekend Barbecues, Gardening, Pets, Or Just Relaxing In Your Private Outdoor Retreat. The 4 Car Driveway Provides Convenience For Multi-vehicle Households, And Central Air Conditioning Ensures Year-round Comfort. Also Has A Home Security System Installed.
| Location/Town | Islip |
| Area/County | Suffolk County |
| Post Office/Postal City | Brentwood |
| Prop. Type | Single Family House for Sale |
| Style | Ranch |
| Tax | $8,637.00 |
| Bedrooms | 3 |
| Total Rooms | 7 |
| Total Baths | 2 |
| Full Baths | 1 |
| 3/4 Baths | 1 |
| Year Built | 1961 |
| Basement | Finished |
| Construction | Frame |
| Lot SqFt | 10,890 |
| Cooling | Central Air |
| Heat Source | Natural Gas, Other |
| Util Incl | See Remarks |
| Days On Market | 6 |
| Tax Assessed Value | 32700 |
| School District | Brentwood |
| Middle School | North Middle School |
| Elementary School | Oak Park Elementary School |
| High School | Brentwood High School |
| Features | Cathedral ceiling(s), eat-in kitchen, other |
| Listing information courtesy of: ARVY Realty | |