RealtyDepotNY
Cell: 347-219-2037
Fax: 718-896-7020
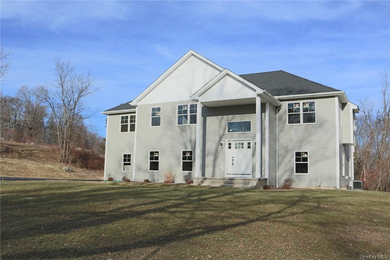
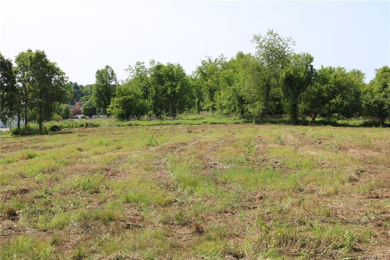
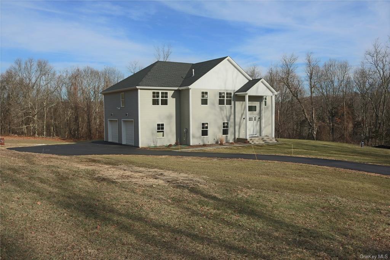
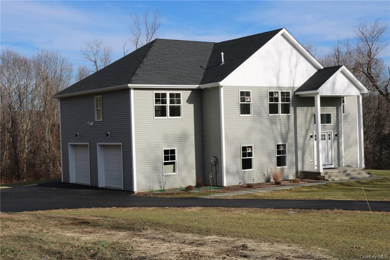
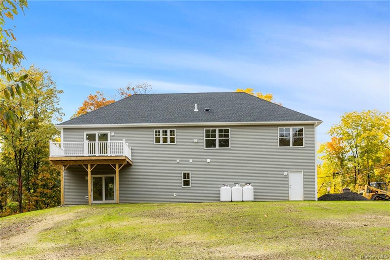
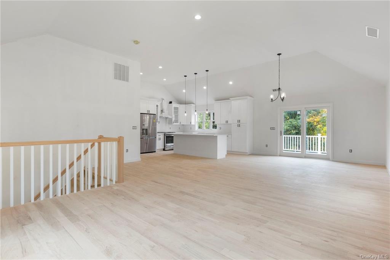
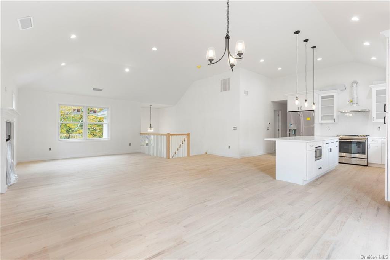
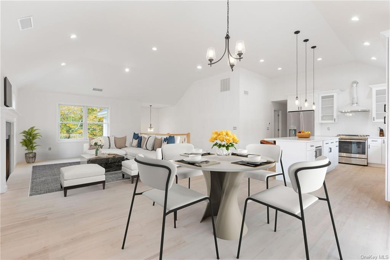
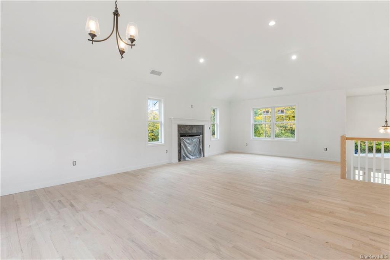
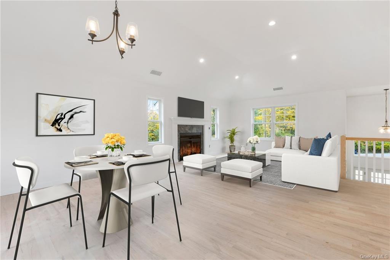
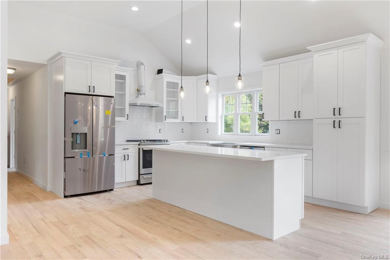
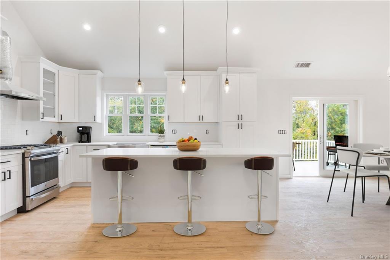
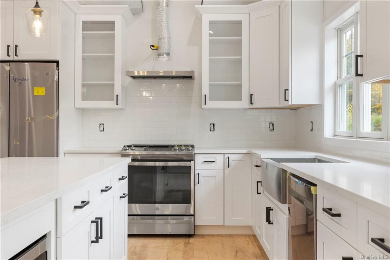
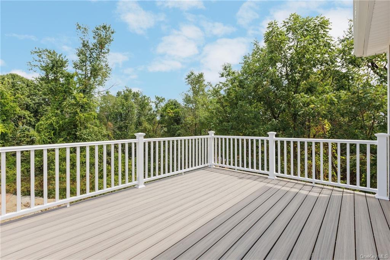
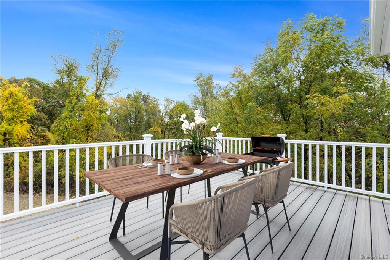
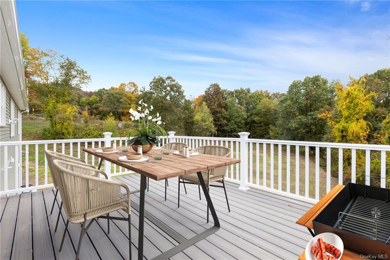
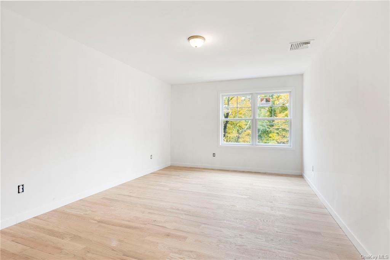
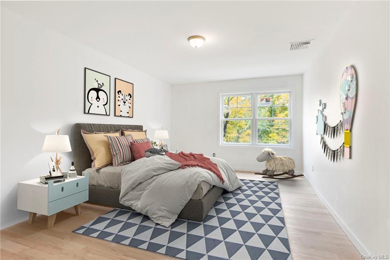
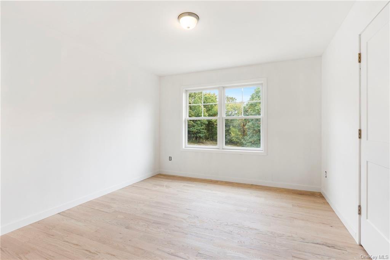
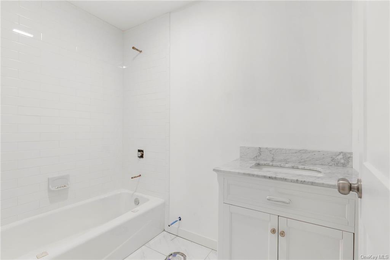
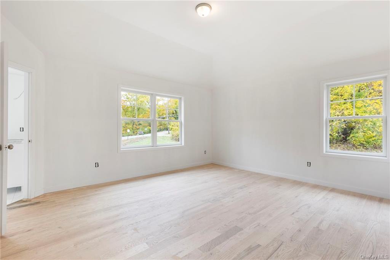
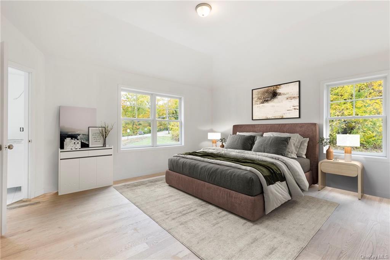
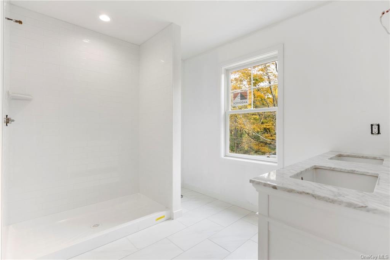
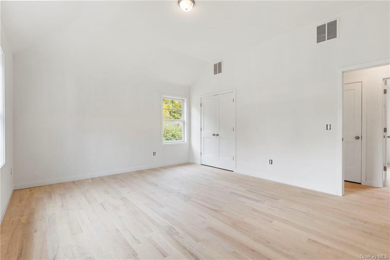
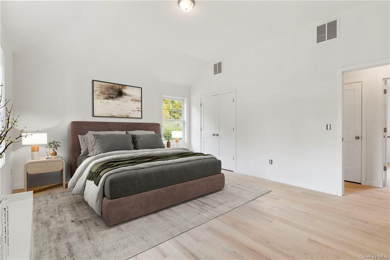
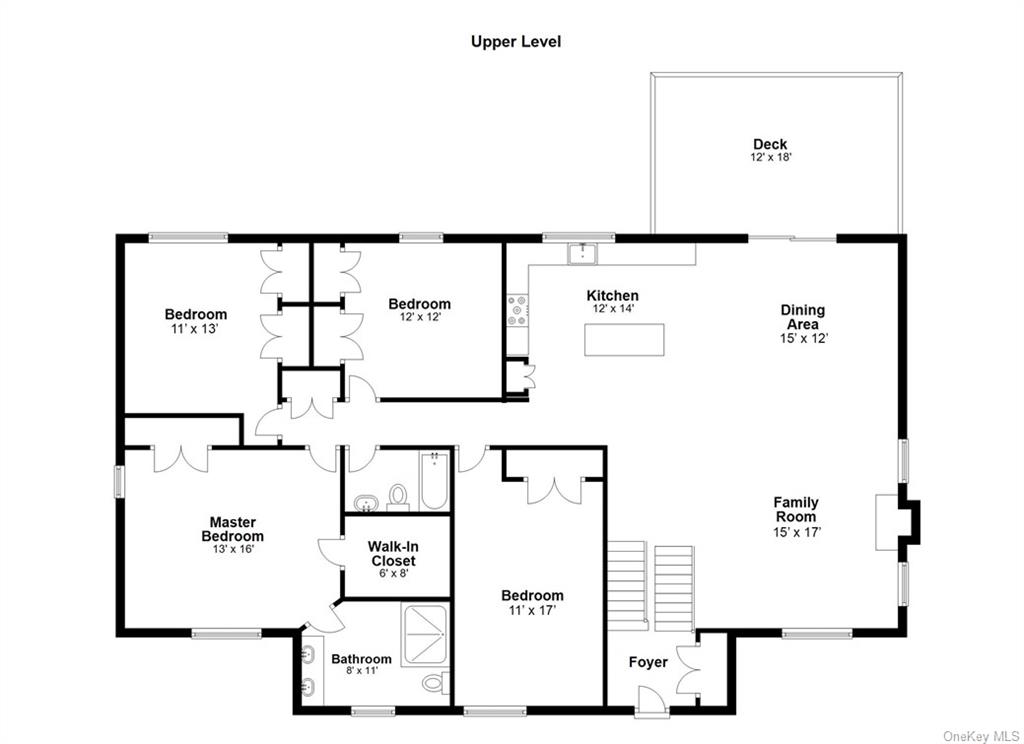
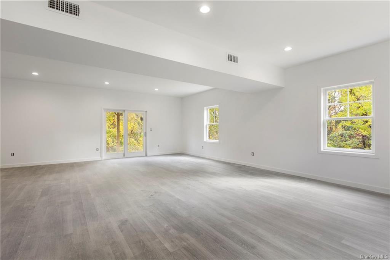
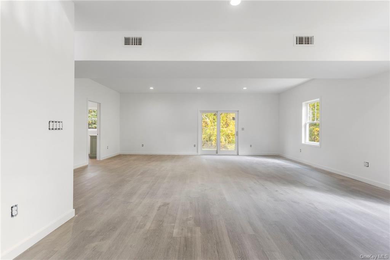
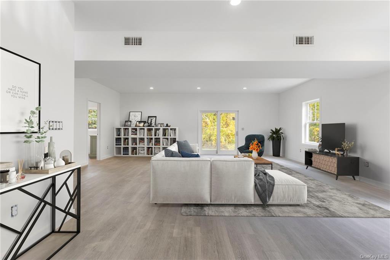
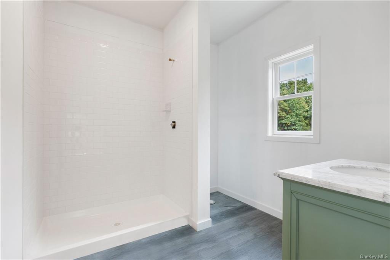
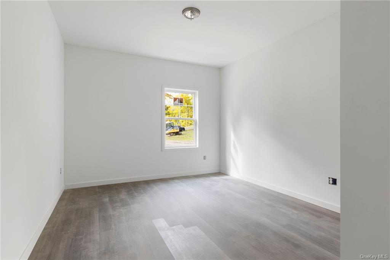
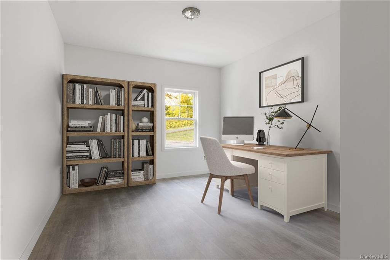
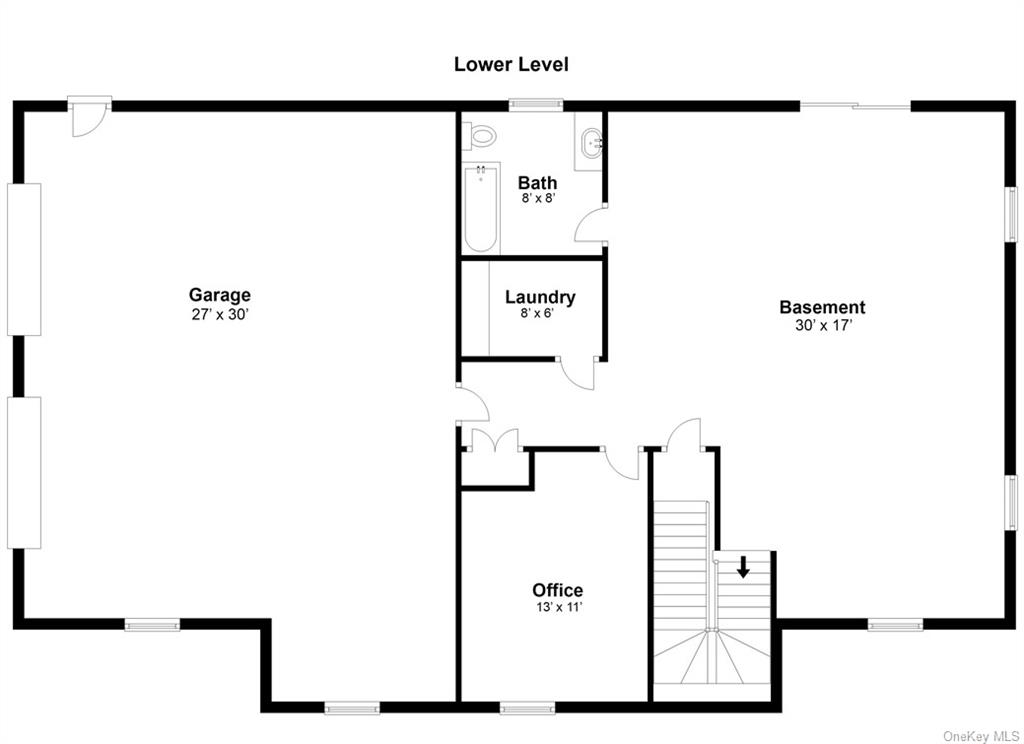
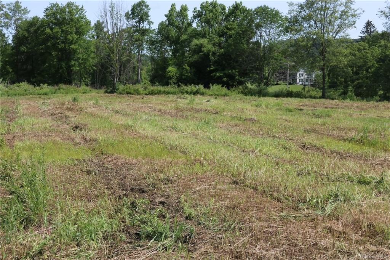
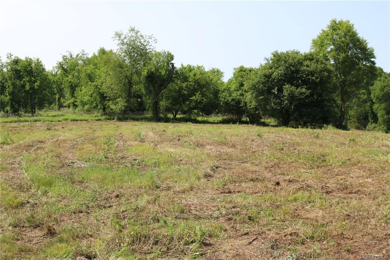
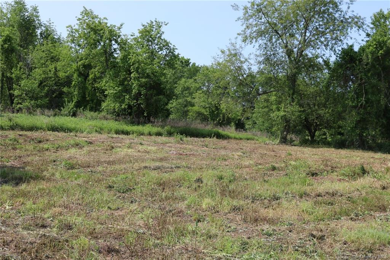
New Home To Be Built By A Local Fine Homebuilder. A Spacious Raised Ranch With A Colonial Flair Sits On A 3 Acre Plus Lot Enhanced By Its Open Floor Plan, Light Infused Rooms, Eat In Kitchen And Spacious Living Room With Sliders To The Large Deck; A Floor Plan Perfect For Entertaining. The Primary Bedroom, Complete With Private Bath And Walk In Closet, Provides A Peaceful Oasis At The End Of The Day. Three Additional Bedrooms Provide Ample Space For Guests Or Use One For A Home Office. Amenities Include Hardwood Floors, Foam Insulation, Vaulted Ceilings, Gas Fireplace, Central Air, Extra-large Three Car Garage, Upstairs Laundry, And A Huge Walkout Lower Level With Full Bath, And Waterproof Laminate Flooring; Perfect Space For Extended Living Or Family Room; The Choice Is Yours. Nestled On More Than 3 Acres And Located Only 75 Minutes From Nyc And Minutes To Metronorth, Rtes. 22, 684 And 84, Thunder Ridge Ski Area, Shopping, Restaurants And All The Attractions That The Historic Hudson Valley Has To Offer! The Perfect Blend Of Privacy And Convenience. All Pictures Shown Both Virtual And Actual Depict Recently Completed Sister House And Finshes And Rooms Are Subject To Change During Construction. Make This House Your Home!
| Location/Town | Southeast |
| Area/County | Putnam |
| Post Office/Postal City | Brewster |
| Prop. Type | Single Family House for Sale |
| Style | Raised Ranch |
| Tax | $4,071.00 |
| Bedrooms | 4 |
| Total Rooms | 9 |
| Total Baths | 3 |
| Full Baths | 3 |
| Year Built | 2023 |
| Basement | Walk-Out Access |
| Construction | Blown-In Insulation, Frame, Vinyl Siding |
| Lot SqFt | 165,092 |
| Cooling | Central Air |
| Heat Source | Propane, Forced Air |
| Patio | Deck |
| Parking Features | Attached, 3 Car Attached |
| Tax Assessed Value | 165000 |
| Association Fee Includes | Other |
| School District | Brewster |
| Middle School | Henry H Wells Middle School |
| Elementary School | John F Kennedy School |
| High School | Brewster High School |
| Features | High ceilings, kitchen island, master bath, open kitchen, walk-in closet(s) |
| Listing information courtesy of: Houlihan Lawrence Inc. | |