RealtyDepotNY
Cell: 347-219-2037
Fax: 718-896-7020
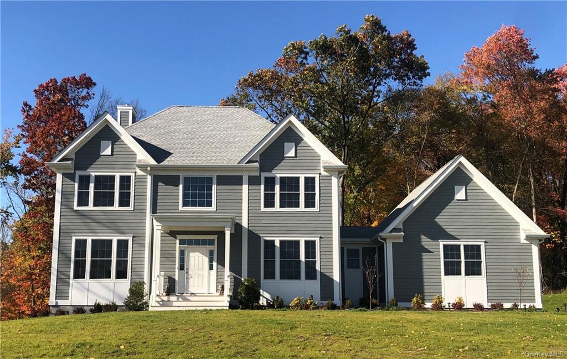
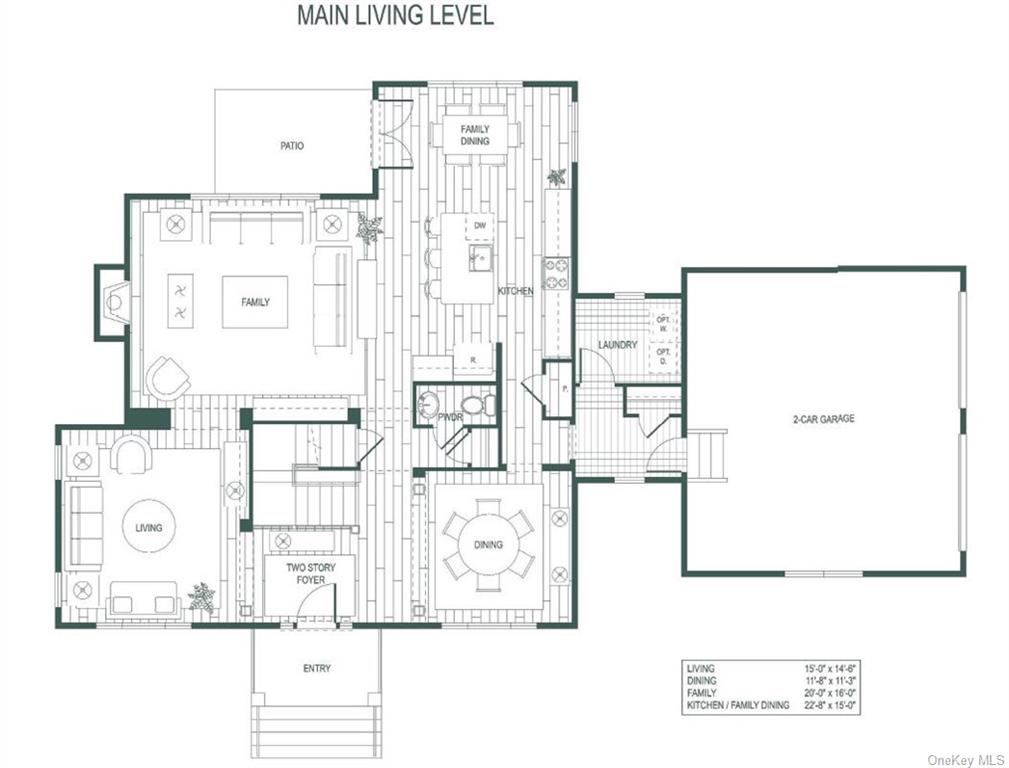
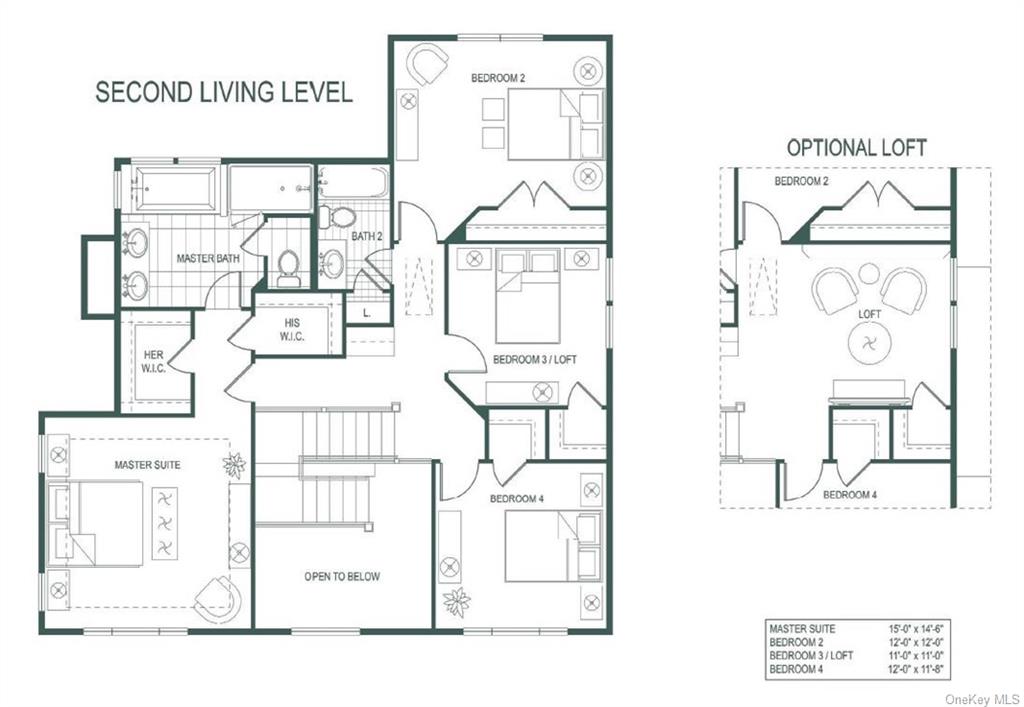
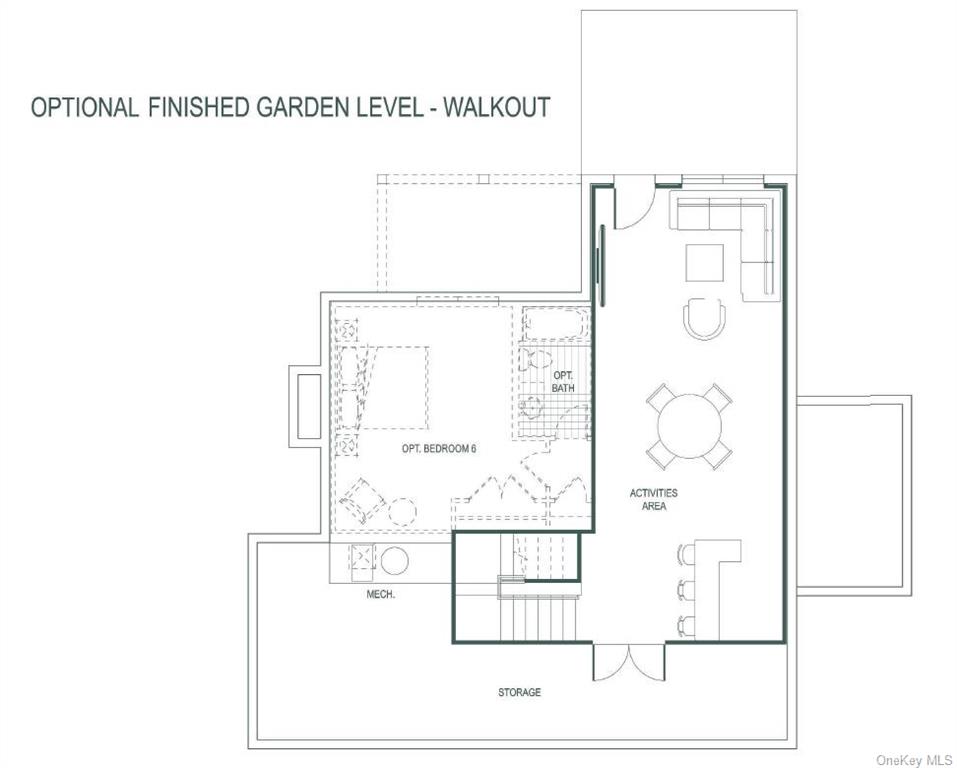
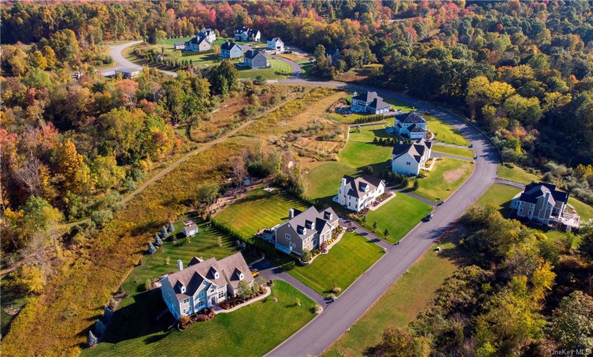
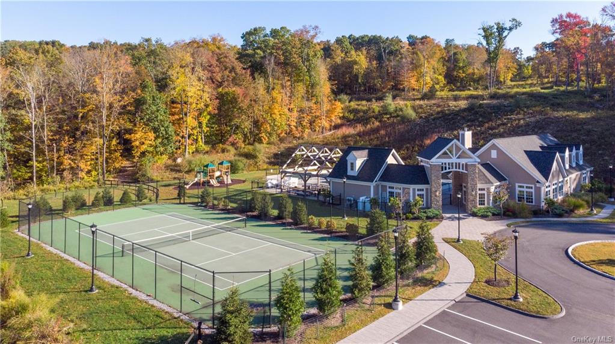
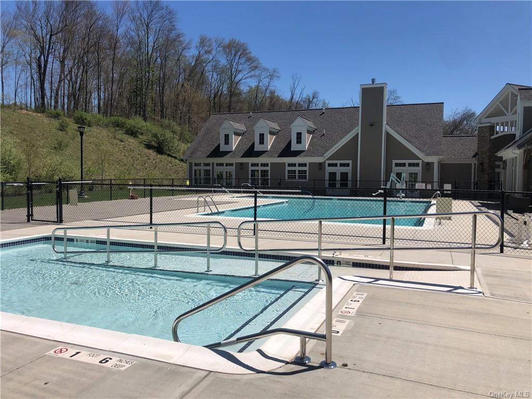
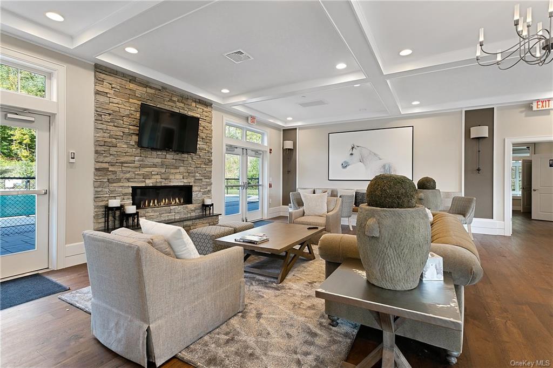
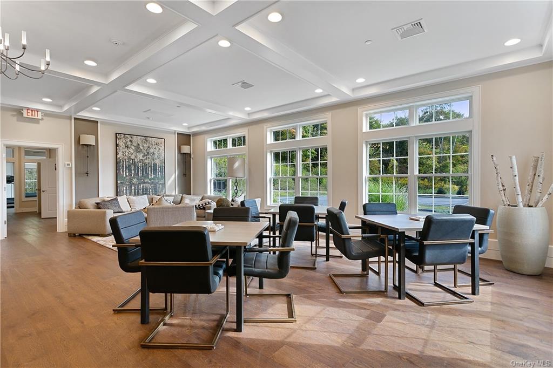
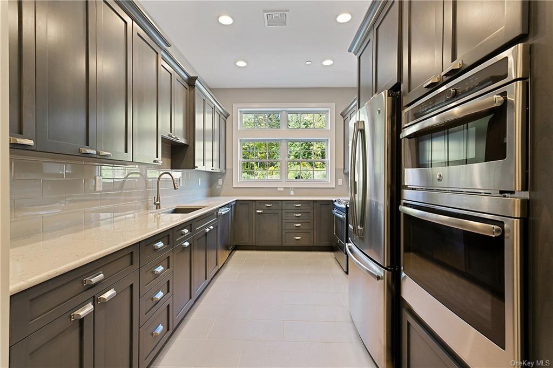
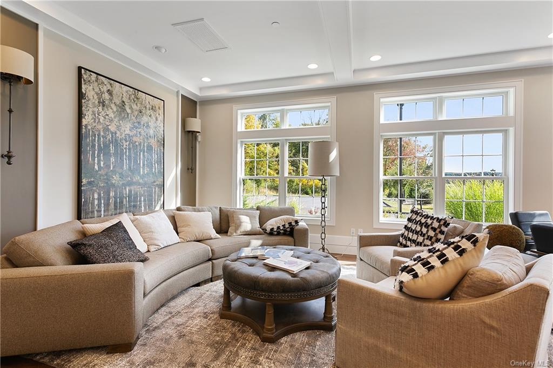
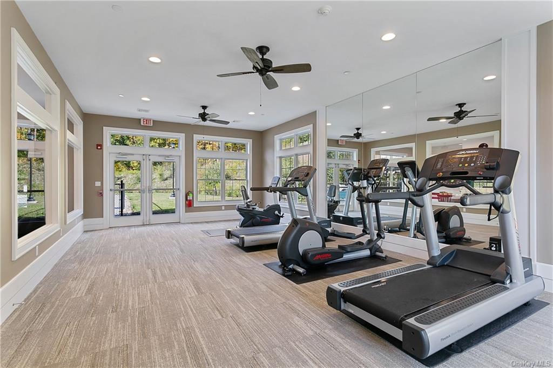
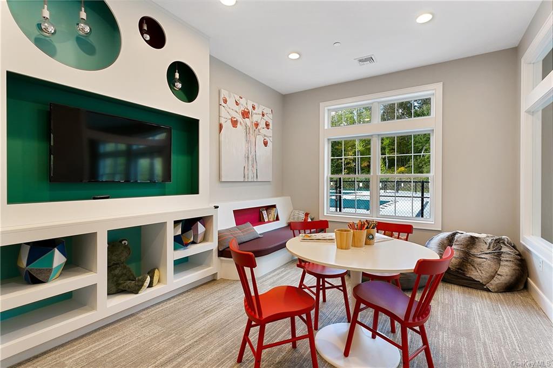
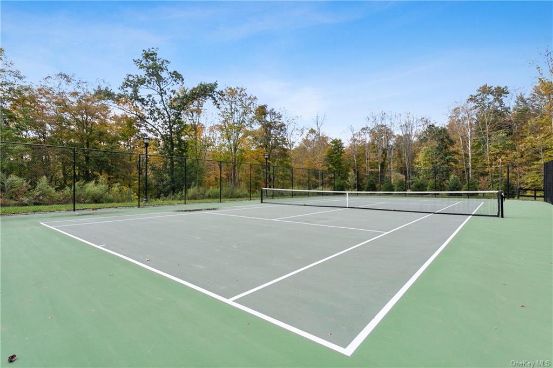
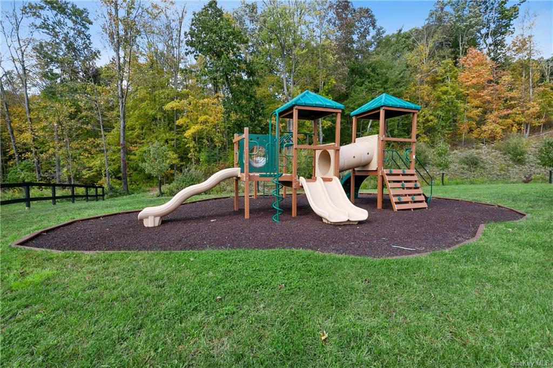

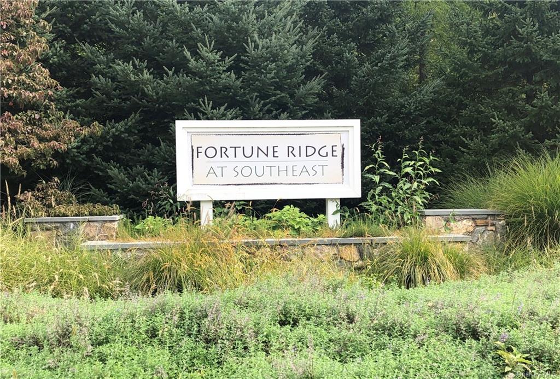
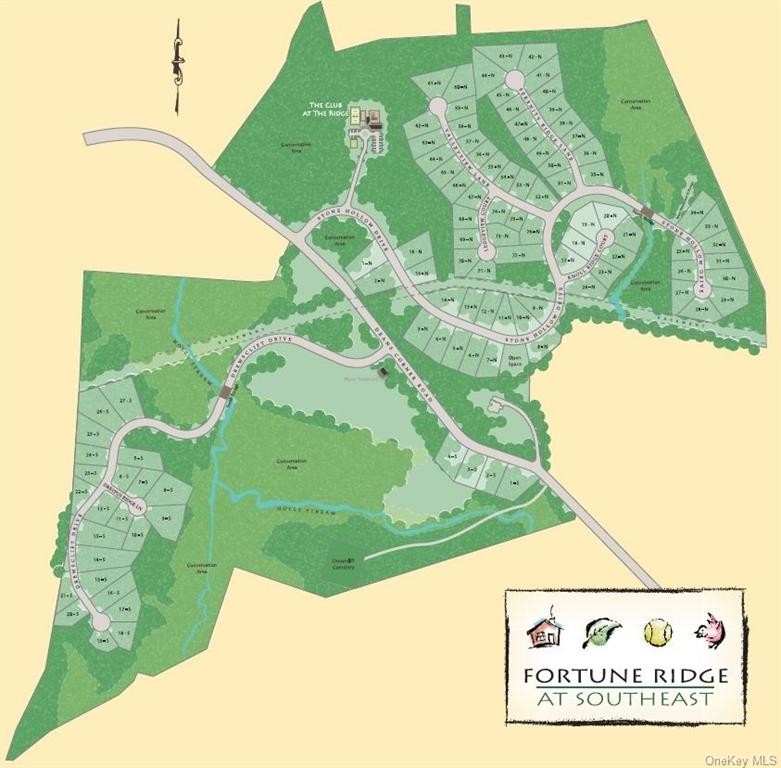
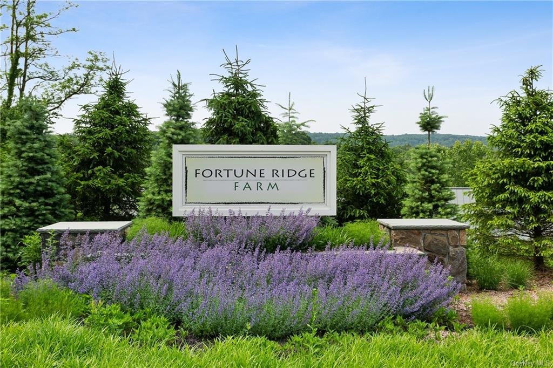
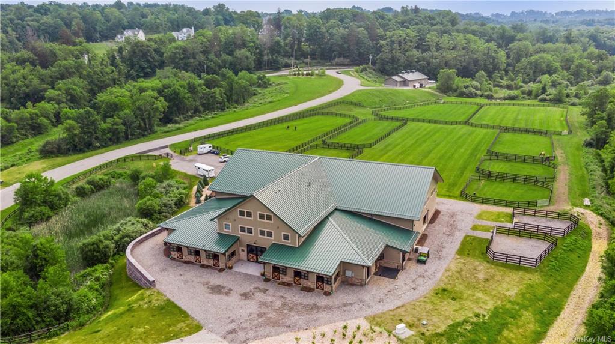
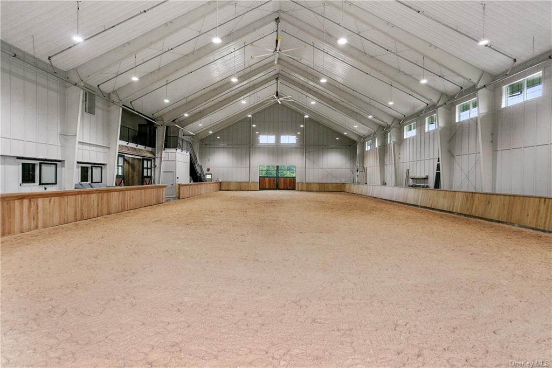
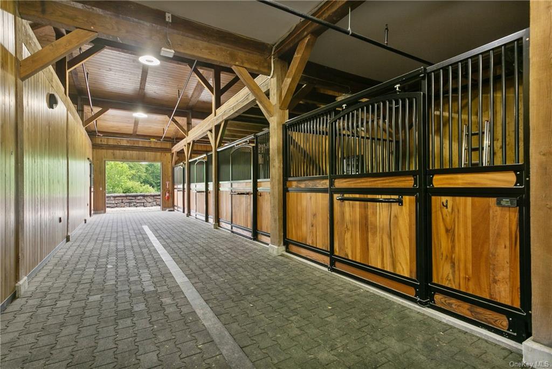


Phase 3 Open! Anthem Model, Set On Lot 34-n. (photo Shown Is Of Similar Model Already Built & Occupied.) *all Homes Are To Be Built.* Your Chance To Own One Of 103 New Single Family Homes In Totally Inclusive Community. Incredible, Quality Built. Amenities: Cathedral Ceilings, Granite Kitchens W/custom Cabinets, Open Floor Plans, Luxurious Primary Bedroom Suites W/his & Hers Walk-in Closets, 2 Or 3-car Garages. Fortune Ridge Residents Enjoy Spectacular Clubhouse, Complete W/2 Pools, Tennis & Basketball Courts, Exercise Rm, Children's Playroom, Catering Kitchen, Neighborhood Gathering Room & More! Equestrian Center W/pastures, Stables & Riding Ring. Private Hiking & Riding Trails. Most Lots Back Up To Greenspace - Over Two Thirds Of The 300-acre Fortune Ridge Property Will Remain "forever Green". Choose Your Dream Home! (hoa Fee: $150/month. Water/sewer: Estimated At $200/month, And Will Be Billed Based On Usage.) Taxes Are Approximate. Convenient To Croton Falls Train Station.
| Location/Town | Southeast |
| Area/County | Putnam |
| Post Office/Postal City | Brewster |
| Prop. Type | Single Family House for Sale |
| Style | Colonial |
| Tax | $24,070.00 |
| Bedrooms | 4 |
| Total Rooms | 8 |
| Total Baths | 3 |
| Full Baths | 2 |
| 3/4 Baths | 1 |
| Year Built | 2023 |
| Basement | Full |
| Construction | Frame, Vinyl Siding |
| Lot SqFt | 38,768 |
| Cooling | Central Air |
| Heat Source | Propane, Forced Air, |
| Features | Basketball Court |
| Property Amenities | Dishwasher, see remarks |
| Patio | Patio, Porch |
| Community Features | Clubhouse, Pool, Tennis Court(s) |
| Parking Features | Attached, 2 Car Attached |
| Tax Assessed Value | 40050 |
| Association Fee Includes | Maintenance Grounds |
| School District | Brewster |
| Middle School | Henry H Wells Middle School |
| Elementary School | John F Kennedy School |
| High School | Brewster High School |
| Features | Cathedral ceiling(s), eat-in kitchen, exercise room, formal dining, entrance foyer, granite counters, master bath, pantry, powder room, walk-in closet(s) |
| Listing information courtesy of: RE/MAX Classic Realty | |