RealtyDepotNY
Cell: 347-219-2037
Fax: 718-896-7020
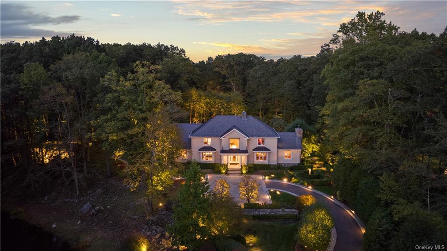
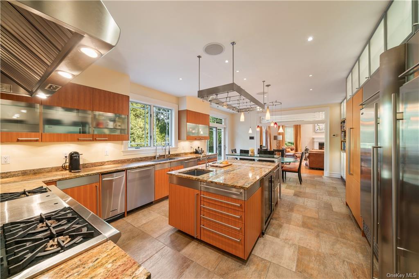
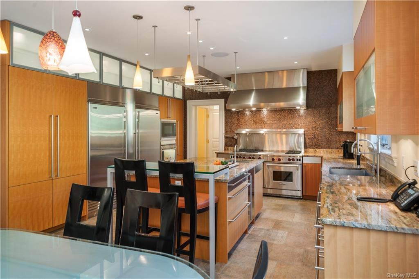
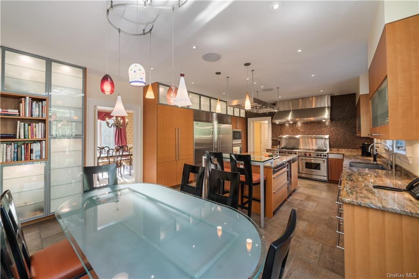
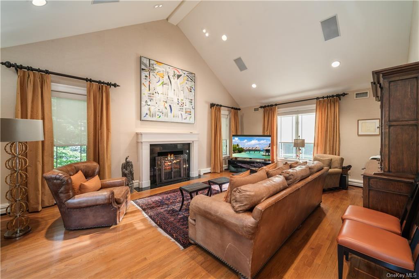
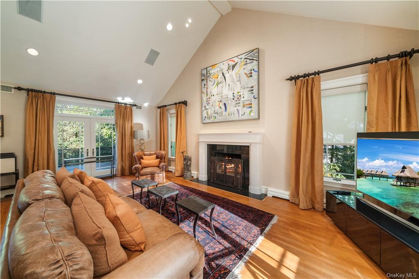
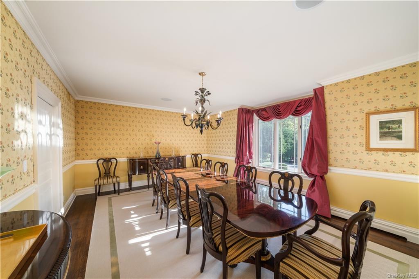
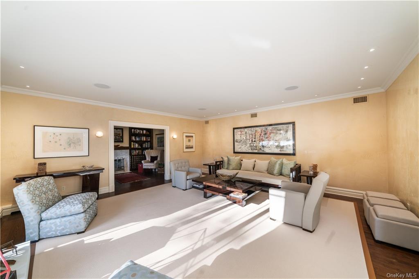
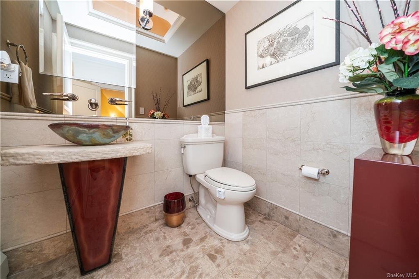
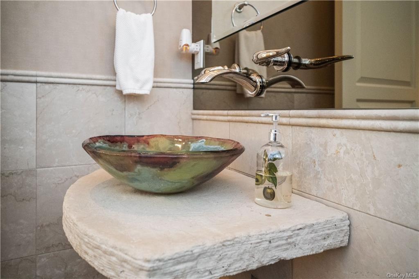
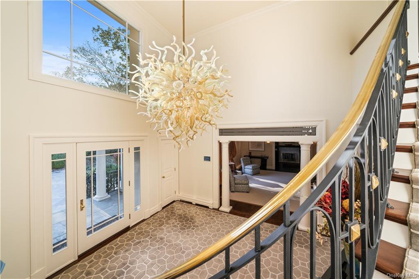
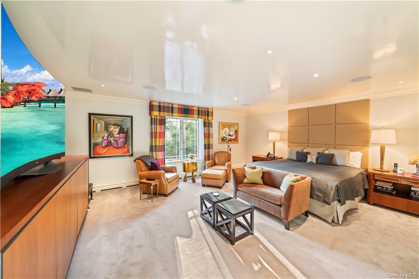
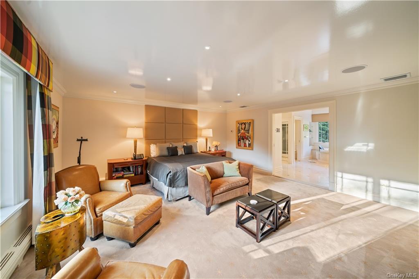
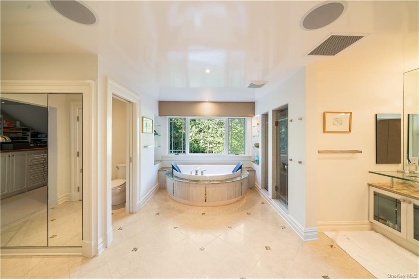
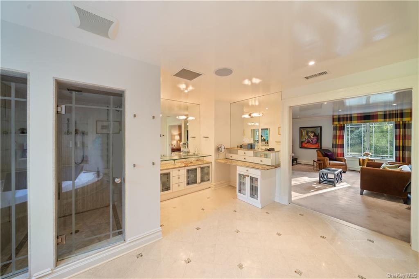
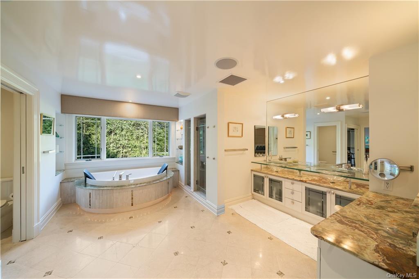
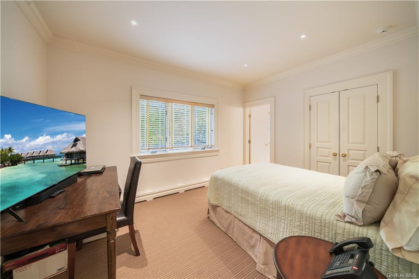
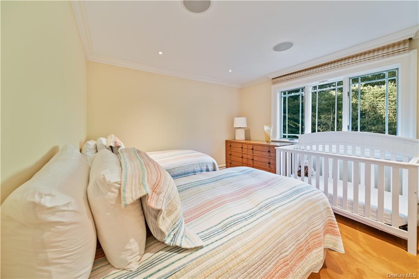
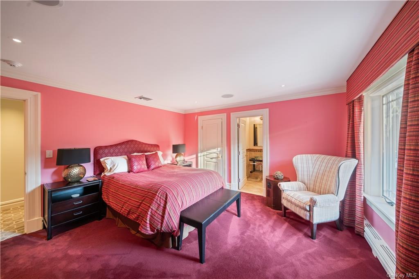
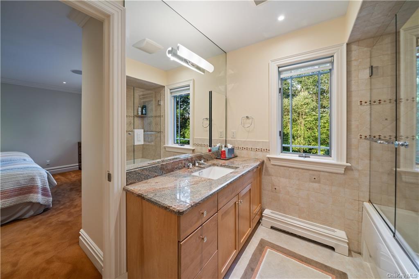
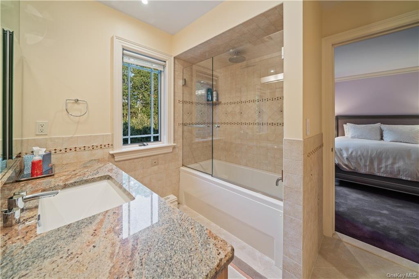
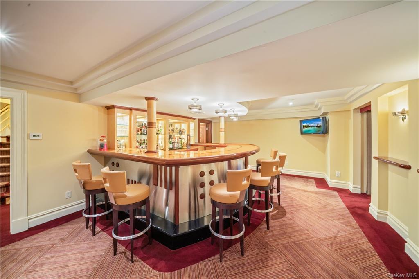
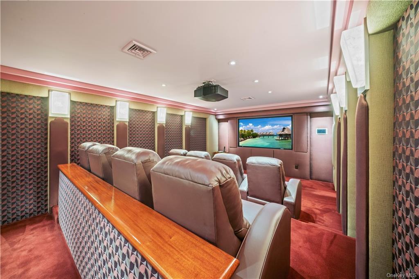
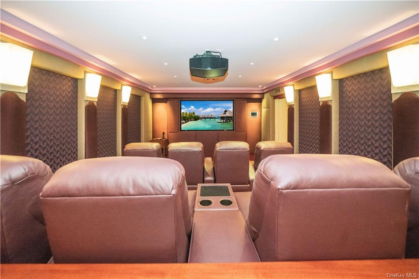
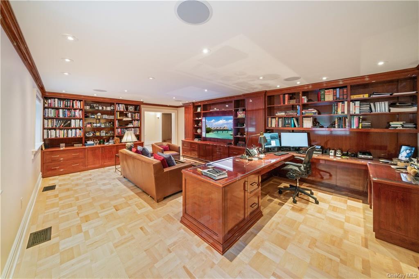
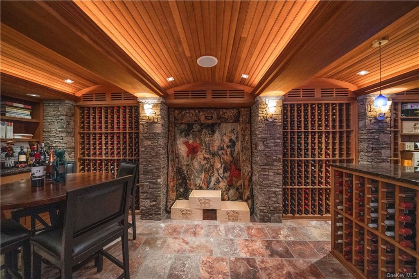
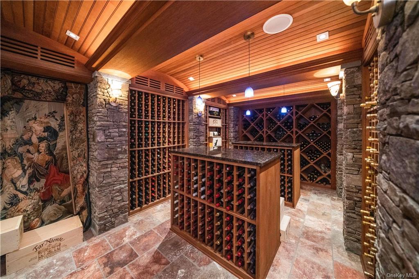
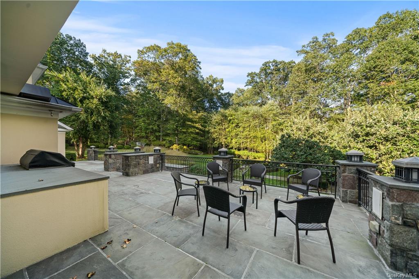
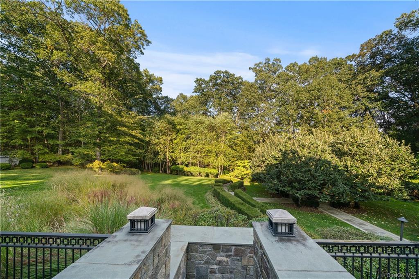
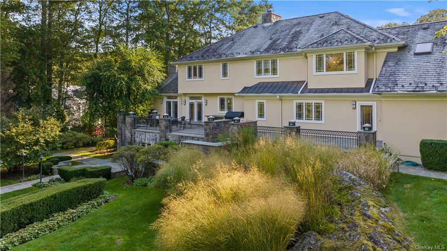
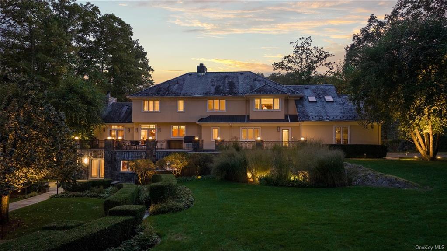
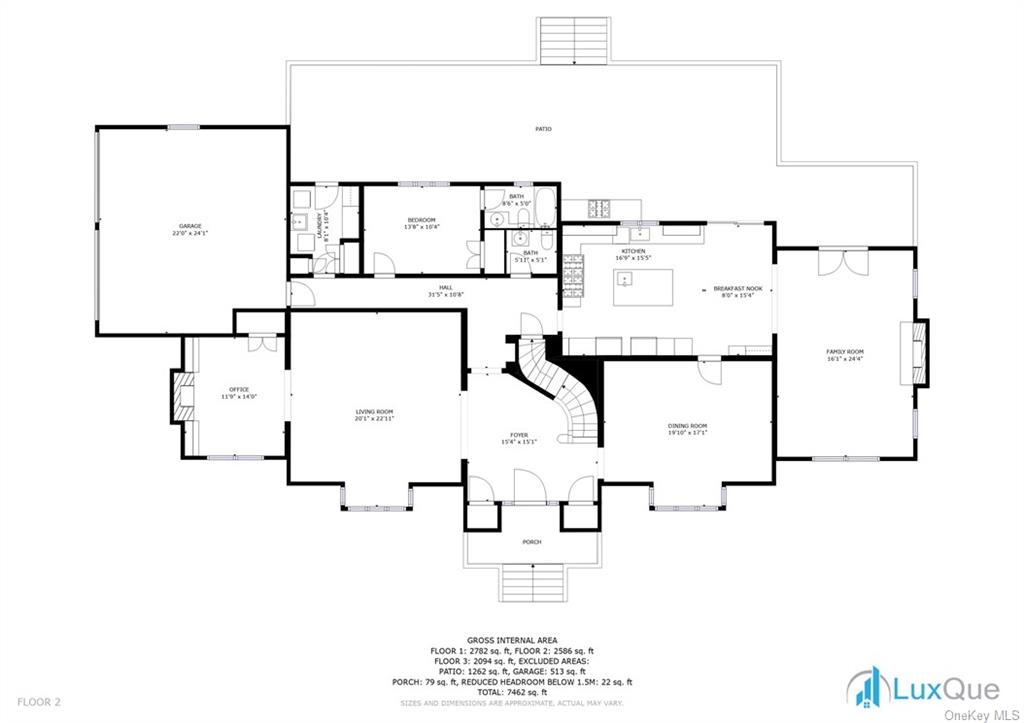
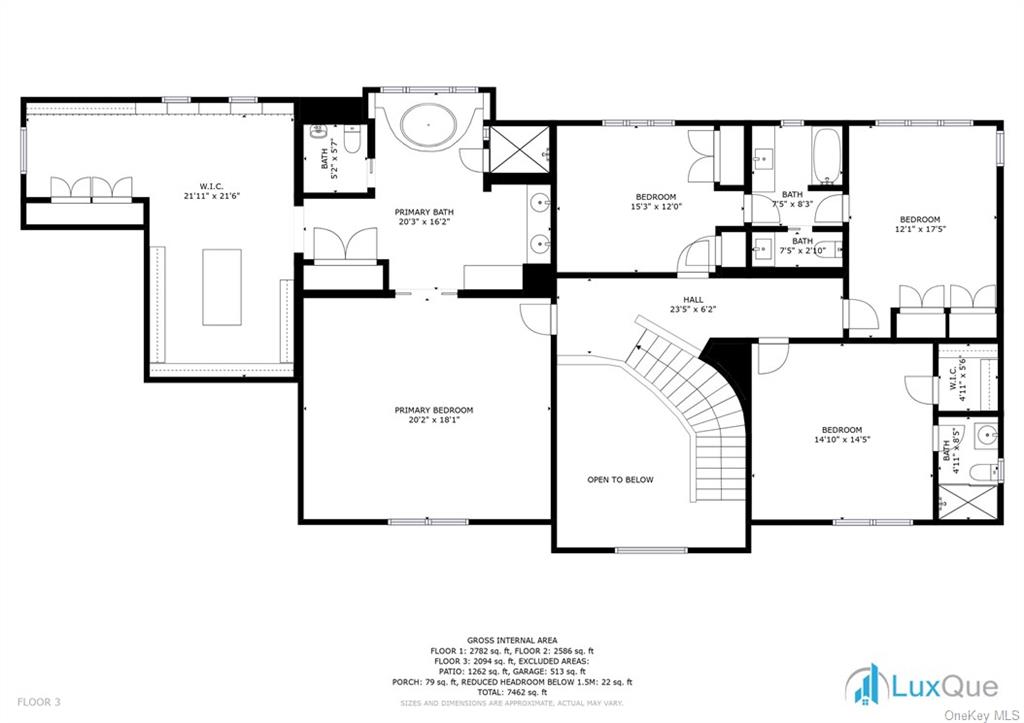
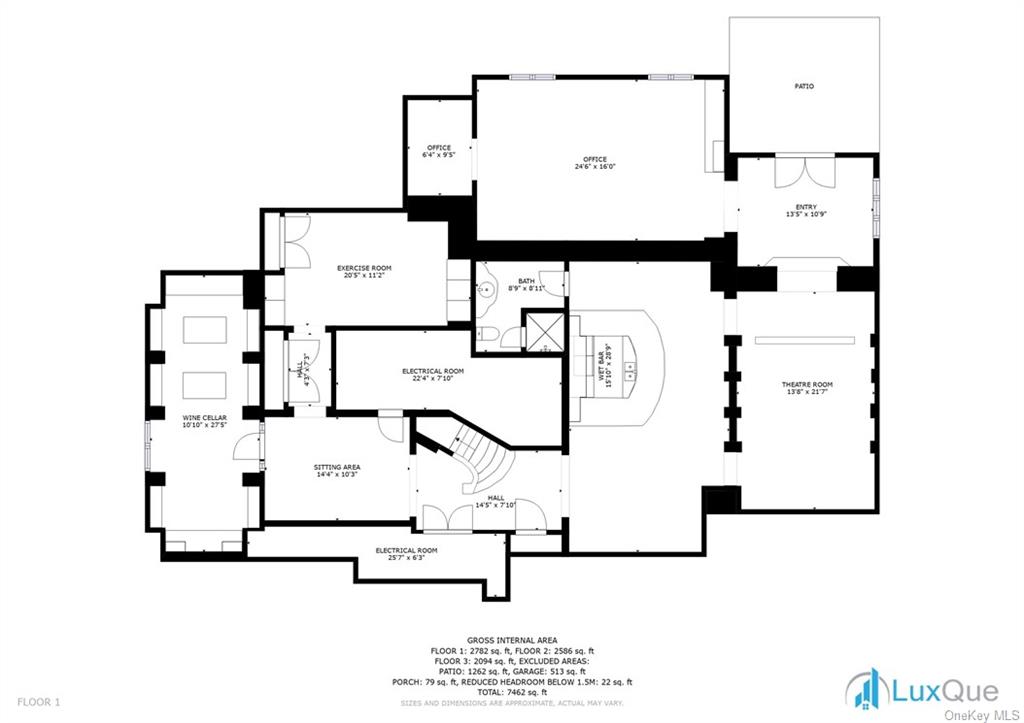
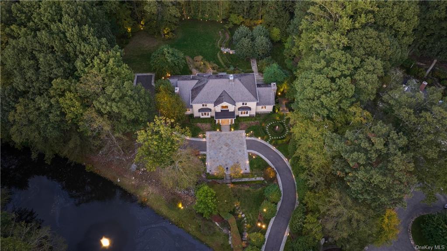

81 Cottonwood Lane Is A Spectacular Residence That Effortlessly Combines Classic Elegance With Modern Luxury. This Majestic Home Spans 6, 500 Square Feet And Is Situated On A Sprawling 1.6-acres Providing An Oasis Of Privacy And Tranquility. This Residence Is A Testament To Impeccable Craftsmanship And Meticulous Attention To Detail. Each Room Has Been Thoughtfully Designed To Offer A Harmonious Blend Of Functionality And Aesthetic Appeal. The Grandeur Extends To Its Well-manicured Grounds, Featuring Lush Landscaping And Mature Trees, Creating A Picturesque Backdrop. A Private Driveway Leads To An Inviting Entrance, Where The Exterior Architectural Details Set The Tone For The Exquisite Interiors. Inside Features A Floor Plan That Seamlessly Connects Spacious Living Areas, Including A Gourmet Kitchen, A Formal Dining Room, And A Cozy Family Room With A Fireplace. High-end Finishes And Soaring Ceilings Throughout Showcase The Dedication To Craftsmanship That Has Gone Into Every Aspect Of This Home. The Master Suite Is A Retreat, Featuring A Lavish Spa-like Bath, A Private Sitting Area, And Dressing Room. Your New Home Offers An Unparalleled Opportunity To Live In A Residence That Embodies Both Timeless Beauty And Contemporary Convenience.
| Location/Town | Ossining |
| Area/County | Westchester |
| Post Office/Postal City | Briarcliff Manor |
| Prop. Type | Single Family House for Sale |
| Style | Colonial |
| Tax | $48,203.00 |
| Bedrooms | 5 |
| Total Rooms | 10 |
| Total Baths | 6 |
| Full Baths | 5 |
| 3/4 Baths | 1 |
| Year Built | 1990 |
| Basement | Finished, Walk-Out Access |
| Construction | Frame, Stucco |
| Lot SqFt | 70,567 |
| Cooling | Central Air |
| Heat Source | Natural Gas, Baseboa |
| Features | Sprinkler System |
| Property Amenities | B/i audio/visual equip, b/i shelves, central vacuum, convection oven, curtains/drapes, dishwasher, dryer, freezer, generator, light fixtures, microwave, refrigerator, shades/blinds, shed, speakers indoor, speakers outdoor, wall oven, washer, wine cooler |
| Patio | Terrace |
| Window Features | Skylight(s) |
| Lot Features | Level, Near Public Transit, Private |
| Parking Features | Attached, 2 Car Attached |
| Tax Assessed Value | 1574300 |
| School District | Briarcliff Manor |
| Middle School | Briarcliff Middle School |
| Elementary School | Todd Elementary School |
| High School | Briarcliff High School |
| Features | First floor bedroom, cathedral ceiling(s), chefs kitchen, dressing room, double vanity, eat-in kitchen, exercise room, formal dining, entrance foyer, granite counters, heated floors, high ceilings, home office, kitchen island, marble bath, master bath, media room, powder room, soaking tub, stall shower, storage, walk-in closet(s) |
| Listing information courtesy of: Christie's Int. Real Estate | |