RealtyDepotNY
Cell: 347-219-2037
Fax: 718-896-7020
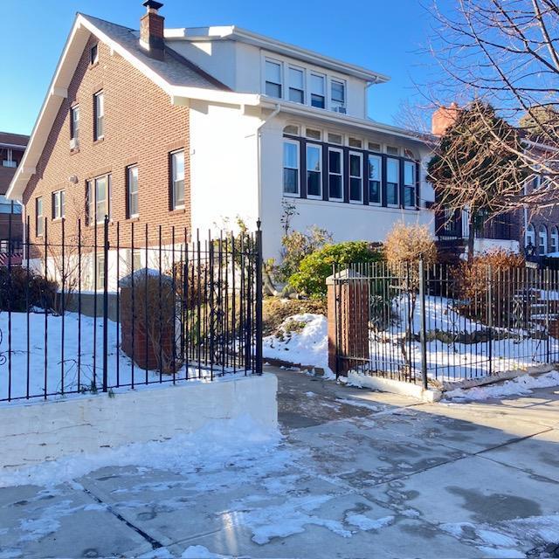
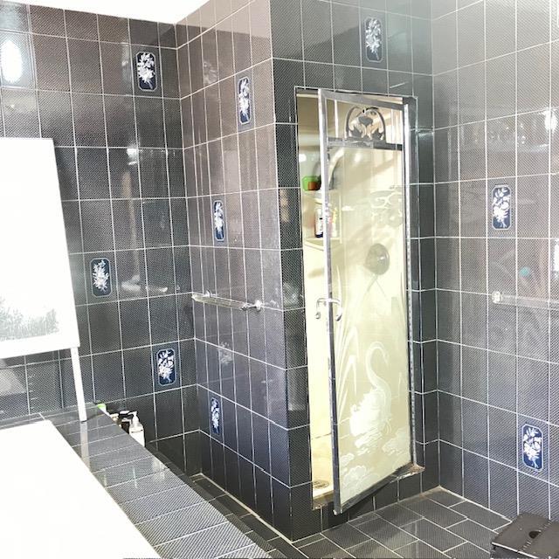
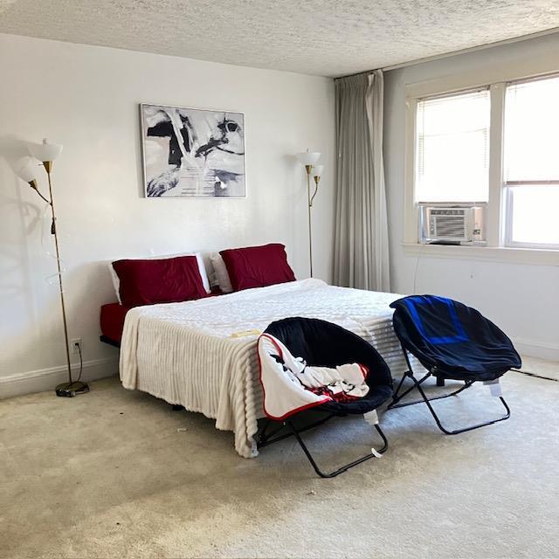
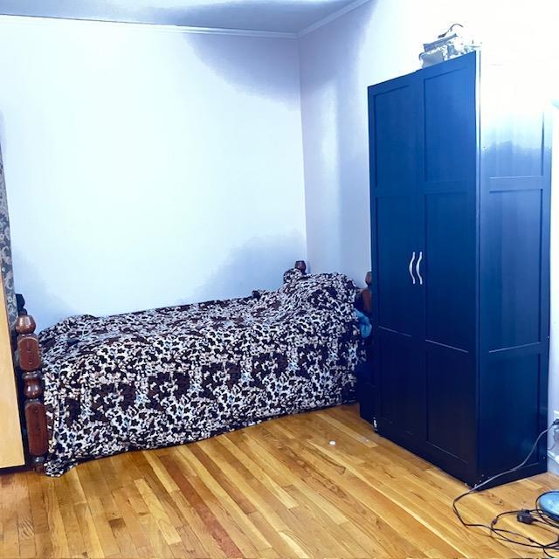
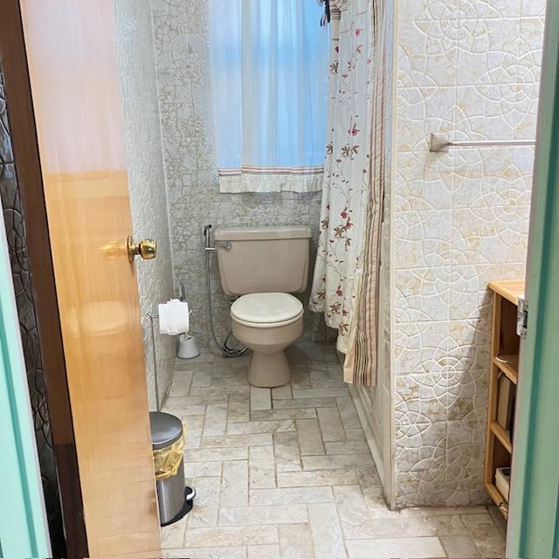
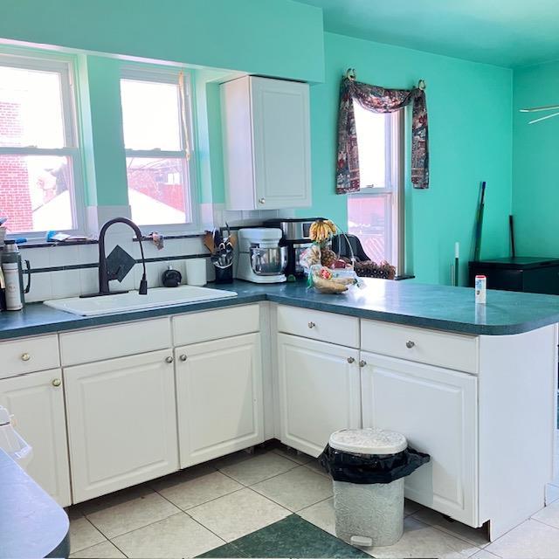
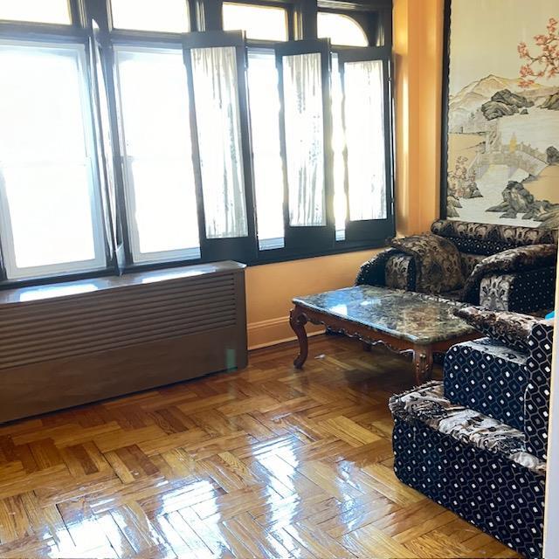
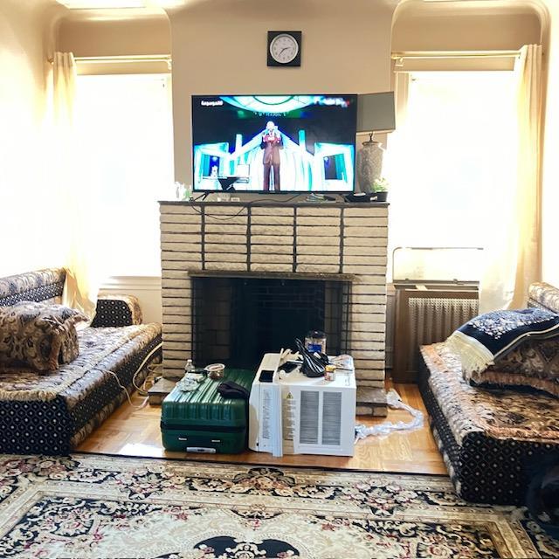
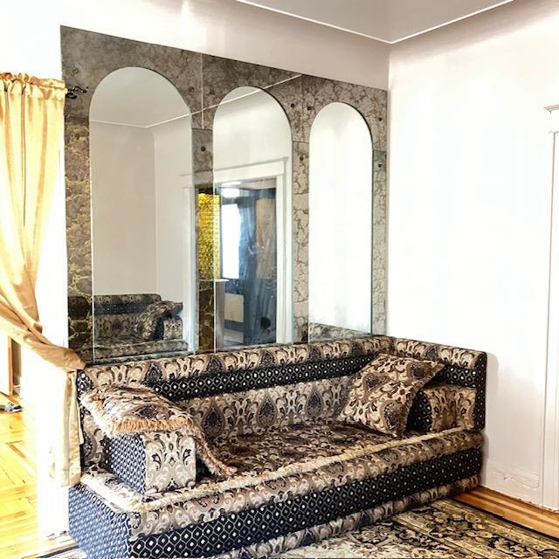
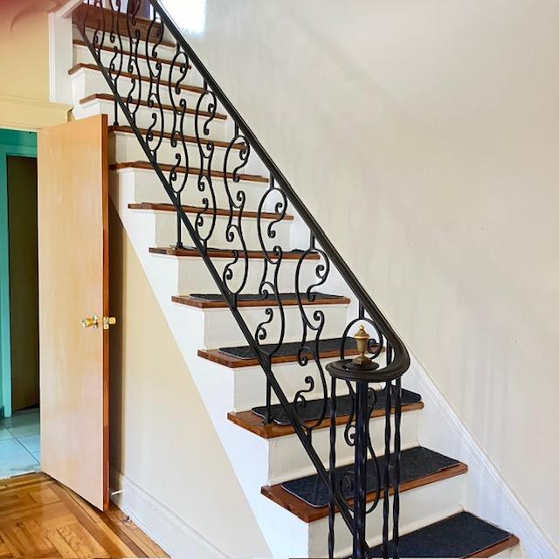
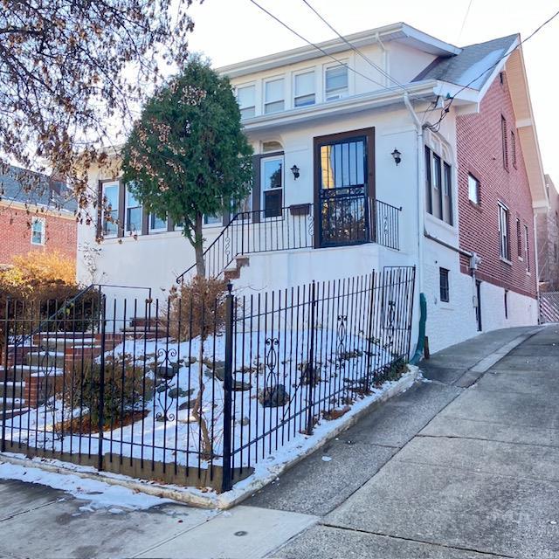
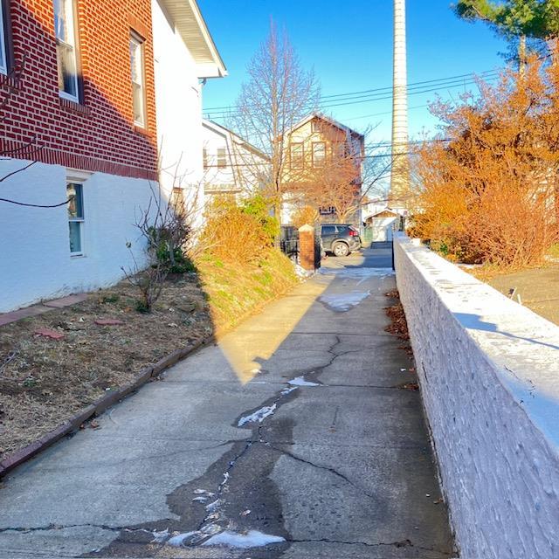
Spacious Two-family Home Located In The Very Desirable Morris Park/indian Village Neighborhood Of The Bronx. The Foyer Of This Solid Brick Home Leads To A Large Living Room With Fireplace And Is Connected To A Sun-drenched Den. The Formal Dining Room Leads To A Large Eat-in Kitchen. A Formal Bedroom And Full Bath Complete The First Floor. The Second Floor Consists Of An Extremely Large Master Bedroom And Italian Marble Bathroom With Jacuzzi. Two Additional Bedrooms Complete The Second Floor. There Is Easy Access To The Large Patio, 75 X 100 Foot Lot, With Inground Pool. The Downstairs One-bedroom Unit Has A Separate Private Entrance. A Washer/dryer Room, Family Room, And Wine Cellar Complete The Lower Level. The Driveway Can Easily Accommodate Five Cars. A Garage Is Located In The Rear Of The Home. This Home Is Located Steps Away From Hospitals, Shopping, And Public Transportation.
| Location/Town | New York |
| Area/County | Bronx |
| Post Office/Postal City | Bronx |
| Prop. Type | Single Family House for Sale |
| Style | Tudor |
| Tax | $7,633.00 |
| Bedrooms | 6 |
| Total Baths | 3 |
| Full Baths | 3 |
| Year Built | 1925 |
| Basement | Finished, Walk-Out Access |
| Construction | Brick |
| Total Units | 2 |
| Lot SqFt | 7,501 |
| Cooling | None |
| Heat Source | Natural Gas, Radiant |
| Util Incl | Trash Collection Public |
| Features | Garden |
| Pool | In Ground |
| Patio | Patio |
| Days On Market | 18 |
| Parking Features | Driveway |
| Units | 2 |
| School District | Bronx 11 |
| Elementary School | Contact Agent |
| High School | Contact Agent |
| Features | First floor bedroom, first floor full bath, eat-in kitchen, entrance foyer, formal dining, open kitchen |
| Listing information courtesy of: New Beginnings NY Realty Corp. | |