RealtyDepotNY
Cell: 347-219-2037
Fax: 718-896-7020
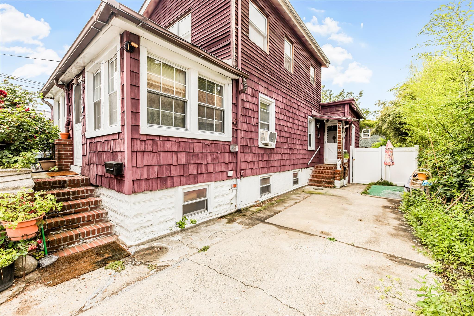
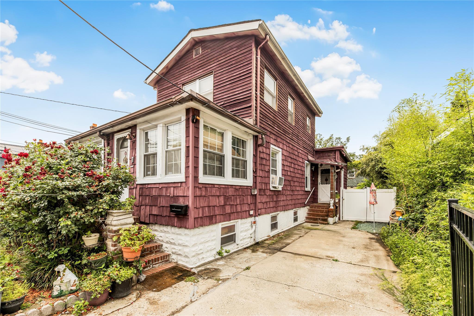
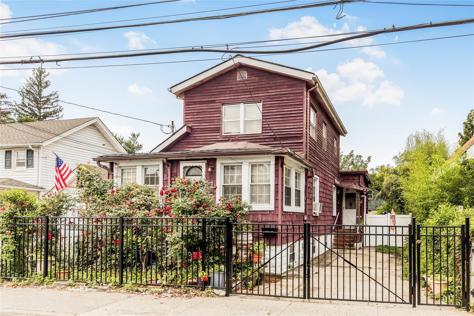
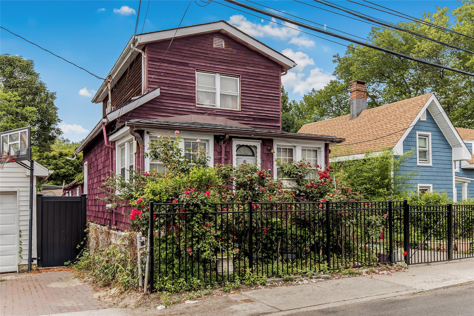
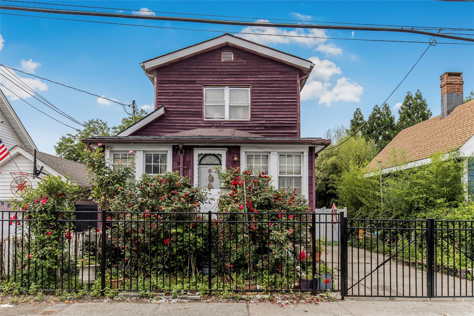

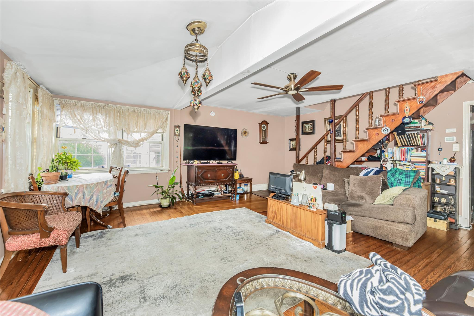
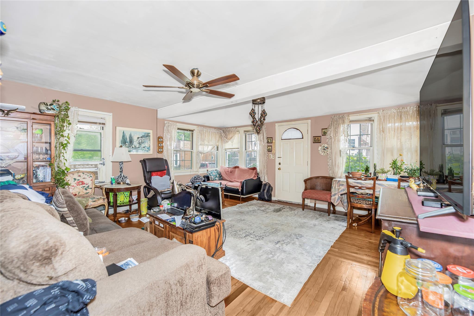
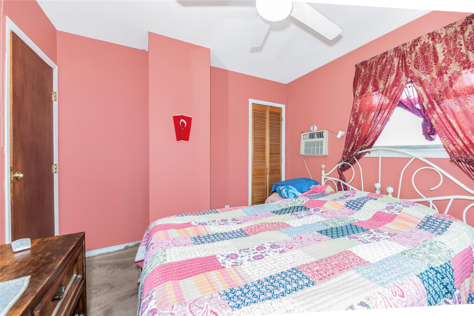
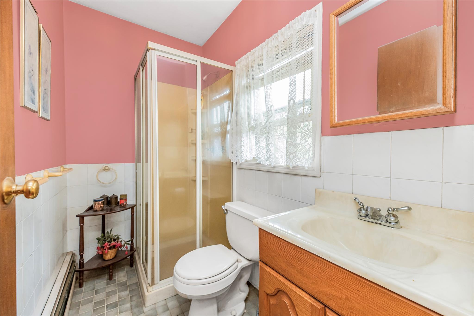


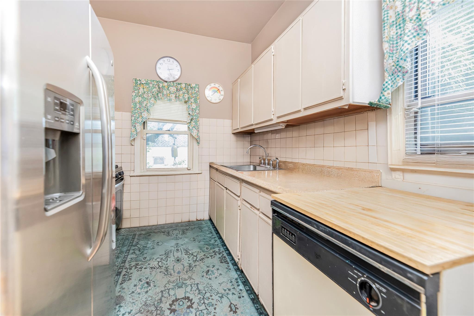
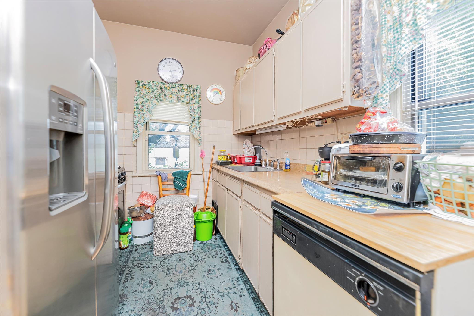
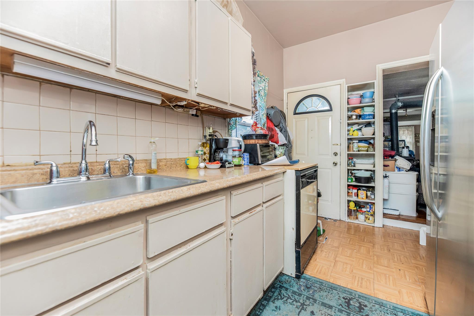
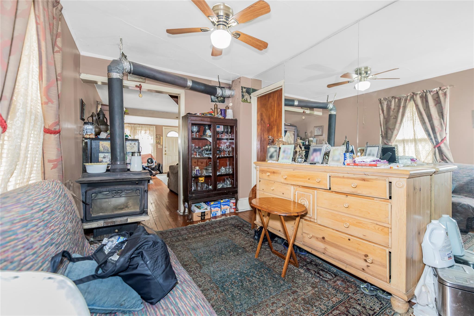
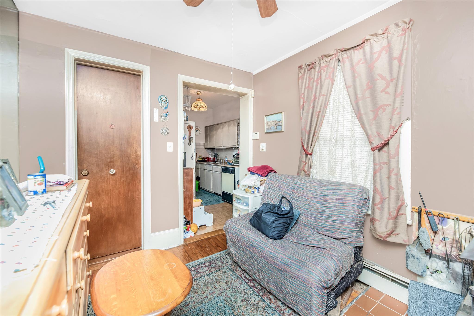
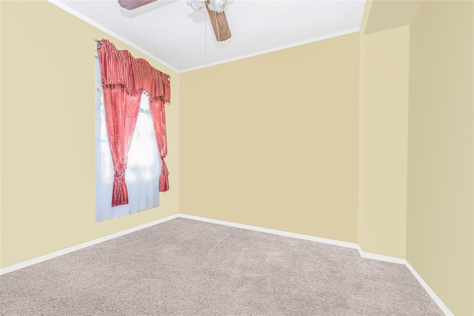
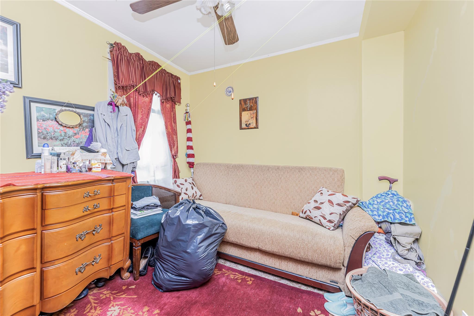
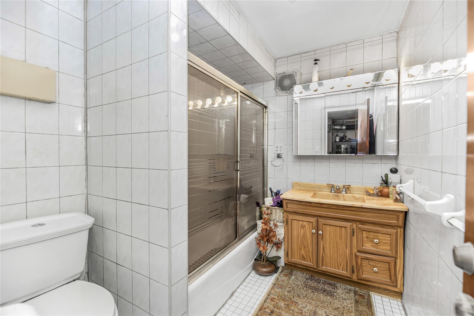
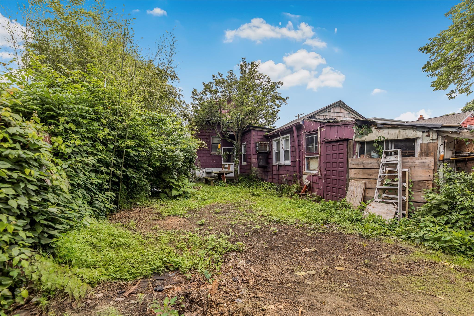
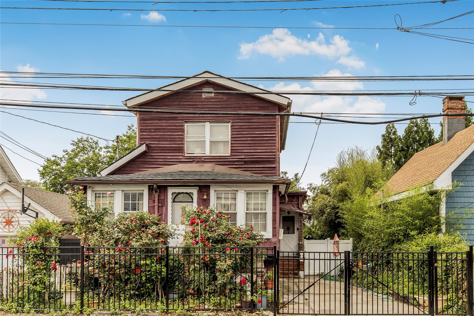
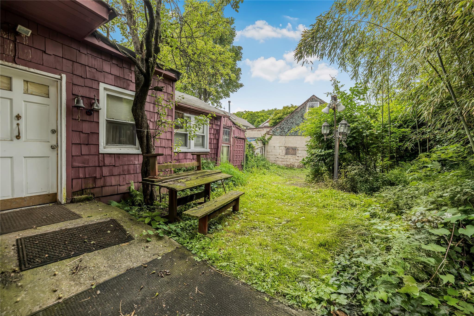
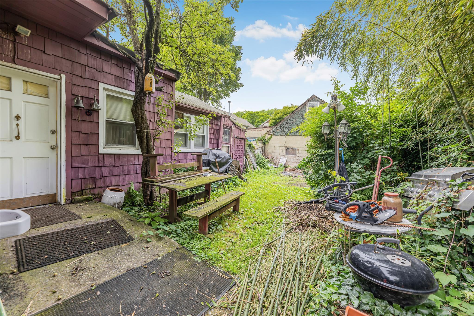
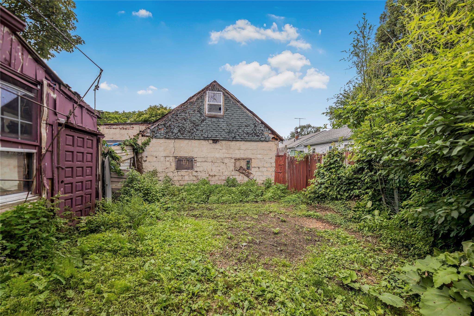
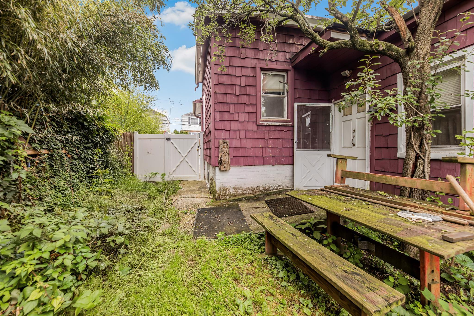
Charming City Island Retreat – 3-bed, 2-bath + Bonus Bungalow! Welcome To The Heart Of City Island, Where Every Day Feels Like A Getaway. Nestled On A Lush, Private Lot, 97 Hawkins Street Offers A Rare Opportunity To Own A Charming Single-family Home With Unique Bonus Space And Endless Potential. This 3-bedroom, 2-bath Home Opens To A Spacious Living Room Full Of Natural Light And Warmth. The First Floor Features A Full Bathroom, A Large Bedroom, And A Well-sized Eat-in Kitchen With Direct Access To The Backyard. Upstairs, You'll Find Two Additional Bedrooms And A Full Bath, Perfect For Family Living Or Guest Accommodations. What Sets This Property Apart Is The Detached Backyard Bungalow, An Oversized Bonus Structure Ideal For A Guest Suite, Home Office, Creative Studio, Or Potential Mother-daughter Setup. The Main Home Also Features A Basement With Interior Access And Room To Add A Separate Exterior Entrance For Additional Flexibility. Whether You’re Looking For A Full-time Residence Or A Serene Weekend Escape, This Property Blends Island Tranquility With Urban Accessibility. With A Bit Of Vision And Care, It Can Become A Truly Special Forever Home.
| Location/Town | New York |
| Area/County | Bronx |
| Post Office/Postal City | Bronx |
| Prop. Type | Single Family House for Sale |
| Style | Cape Cod |
| Tax | $4,141.00 |
| Bedrooms | 3 |
| Total Rooms | 5 |
| Total Baths | 2 |
| Full Baths | 2 |
| Year Built | 1901 |
| Basement | Full, Partial, Unfinished |
| Construction | Wood Siding |
| Lot SqFt | 3,500 |
| Cooling | Wall/Window Unit(s) |
| Heat Source | Baseboard |
| Util Incl | Electricity Connected, Natural Gas Connected |
| Condition | Actual |
| Days On Market | 1 |
| Parking Features | Driveway |
| Tax Assessed Value | 29520 |
| School District | Contact Agent |
| Middle School | Call Listing Agent |
| Elementary School | Contact Agent |
| High School | Contact Agent |
| Features | First floor bedroom, first floor full bath |
| Listing information courtesy of: RE/MAX In The City | |