RealtyDepotNY
Cell: 347-219-2037
Fax: 718-896-7020
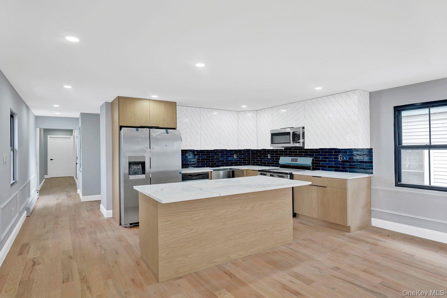
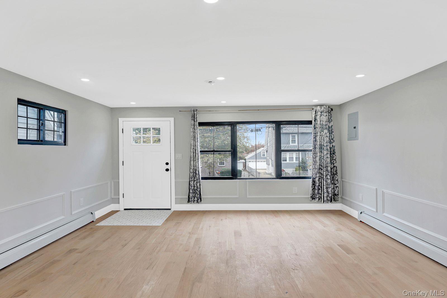
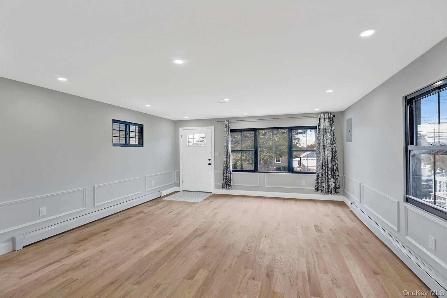
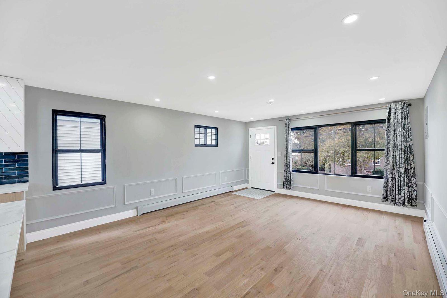
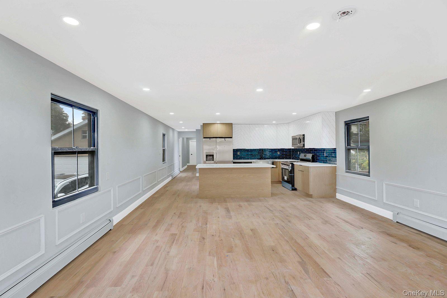
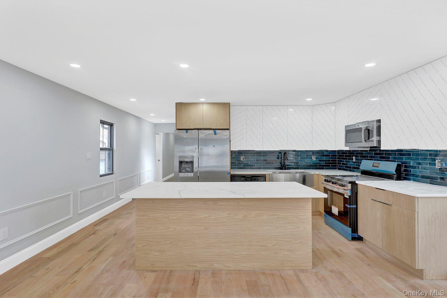
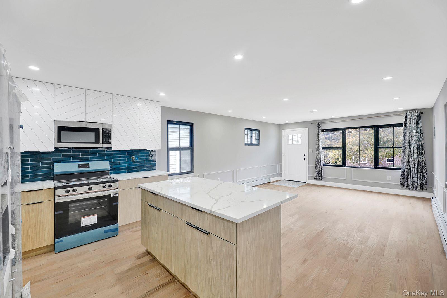
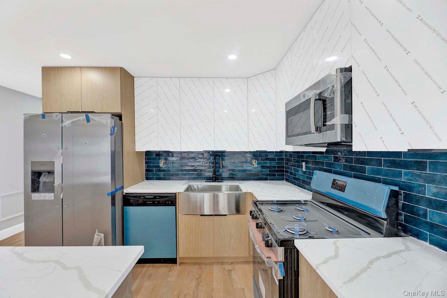
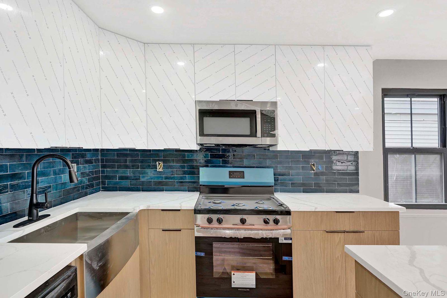
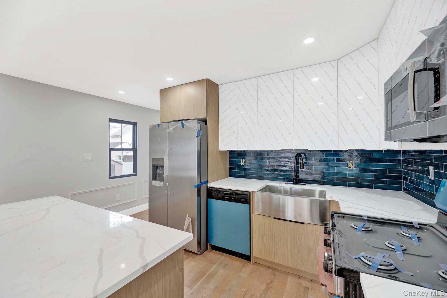
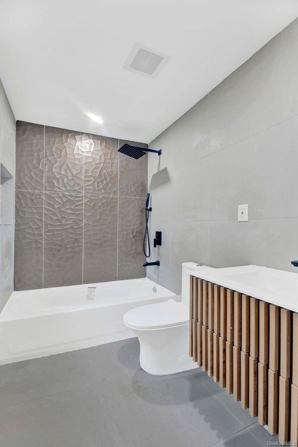
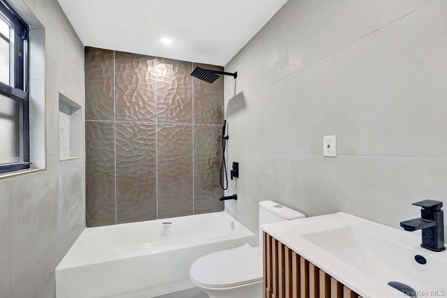
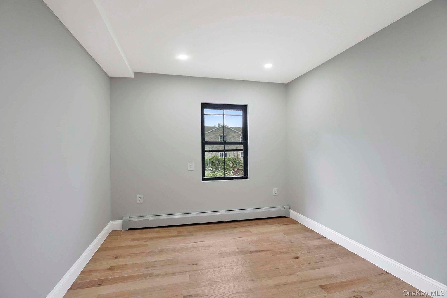
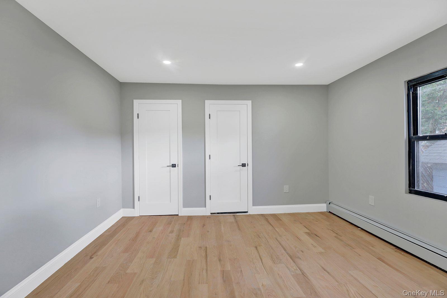
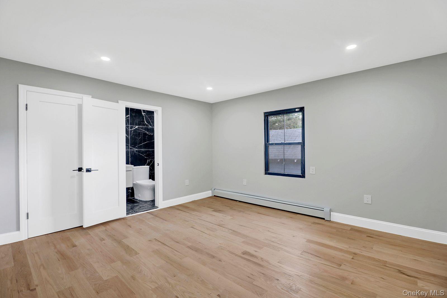
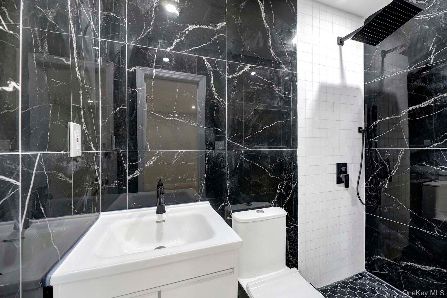
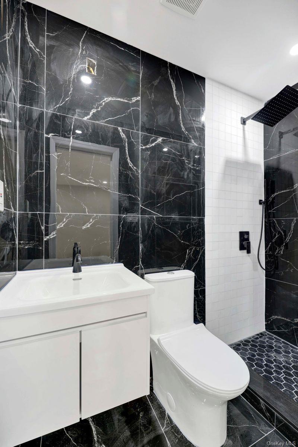
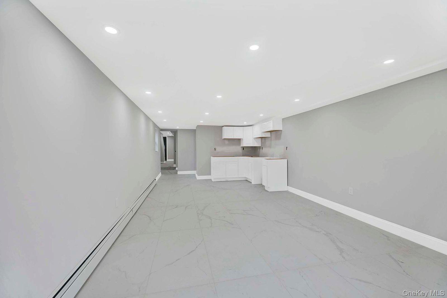
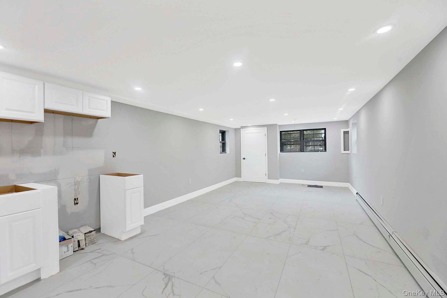
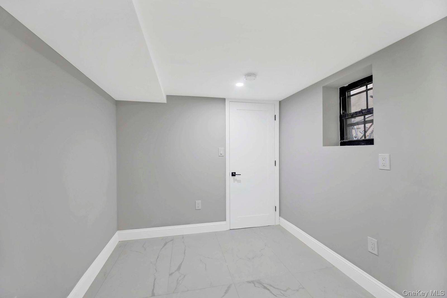
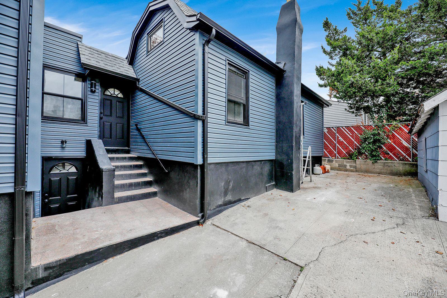
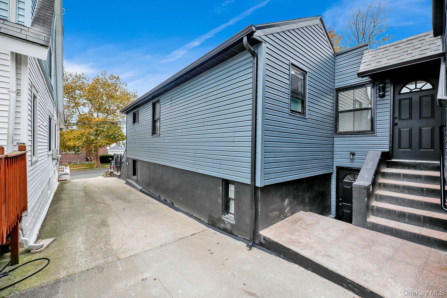
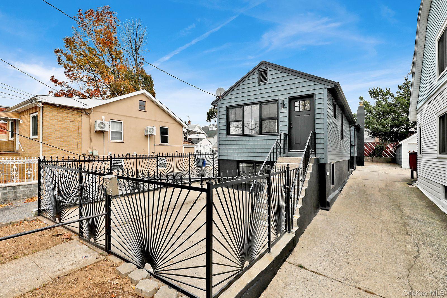
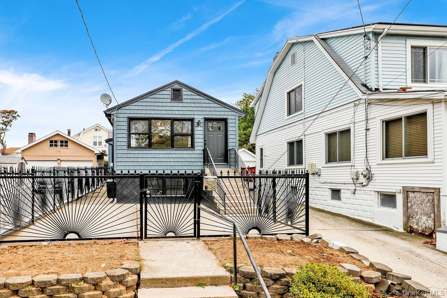
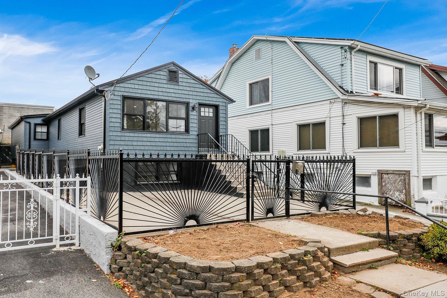
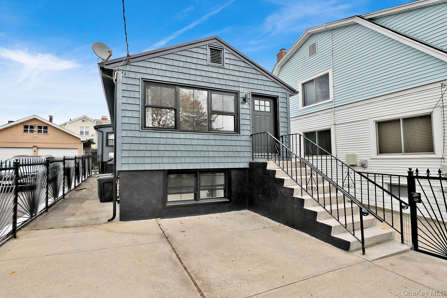
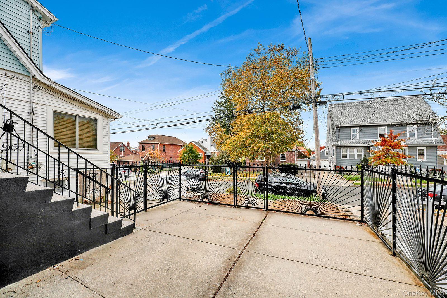
Space, Style & Modern Luxury Come Together At 338 Calhoun Avenue. A Charming, Newly Renovated Detached Single-family Hi-ranch Nestled On A Beautiful Tree Lined Street Of Throggs Neck Neighborhood In The Bronx Has A Unique Mother-daughter Set Up. This Turnkey, Move In Ready Property Is The Perfect Combination Of High-end Finishes, Modern Technology, Impeccable Details And Will Captivate You From The Moment You Arrive With Its Warm & Welcoming Energy. Open The Door And Enter An Expansive Sun-drenched Living Room And Dining Area Which Provides Great Space For Entertaining. Dining Area Is Overlooked By Chefs' Granite Kitchen Equipped With Floor To Ceiling Cabinetry & Boast Full-sized Stainless-steel Appliances. Fully Tiled Windowed Bathroom Equipped With State-of-the-art Wall & Floor Tiles. Spacious Three Bedrooms Equipped With Ample Closet Space. Master Bedroom Is Equipped With A Private En-suite. Lower Street-level With Separate Entry Is Very Spacious, Full Finished Basement With Full Bathroom And Kitchenette And Easily Be Used As An In-law Two-bedroom Suite. This Beautiful House Has Been Fully Gutted And Remodeled By An Expert Team Of Contractors Featuring Select Wide Hardwood Flooring, Recessed Lighting, Brand New Electrical, Heating And Plumbing Conveniently Located With Close Proximity To Major Transportation, Schools, Shopping Centers, Restaurants, Cafes, Restaurants, And Many Other Vibrant Neighborhood Amenities. This "priced To Sell" Fully Renovated House Can Be Yours Today! Sellers Are Very Motivated. All Offers Will Be Considered. Less Expensive Than Renting.
| Location/Town | New York |
| Area/County | Bronx |
| Post Office/Postal City | Bronx |
| Prop. Type | Single Family House for Sale |
| Style | Hi Ranch |
| Tax | $4,968.00 |
| Bedrooms | 3 |
| Total Rooms | 9 |
| Total Baths | 3 |
| Full Baths | 3 |
| Year Built | 1920 |
| Basement | Finished, Full, Walk-Out Access |
| Construction | Frame |
| Lot Size | 25' X 100' |
| Lot SqFt | 2,500 |
| Cooling | None |
| Heat Source | Baseboard |
| Util Incl | Electricity Connected, Natural Gas Connected, Sewer Connected, Trash Collection Public, Water Connected |
| Condition | Updated/Remodeled |
| Days On Market | 5 |
| Parking Features | Carport, On Street, Shared Driveway |
| Tax Assessed Value | 39060 |
| School District | Bronx 8 |
| Middle School | Mott Hall Community School |
| Elementary School | Ps 72 Dr William Dorney |
| High School | Herbert H Lehman High School |
| Features | First floor bedroom, first floor full bath, chefs kitchen, eat-in kitchen, formal dining, kitchen island, open kitchen, recessed lighting, washer/dryer hookup |
| Listing information courtesy of: Keystone Realty USA Corp | |