RealtyDepotNY
Cell: 347-219-2037
Fax: 718-896-7020
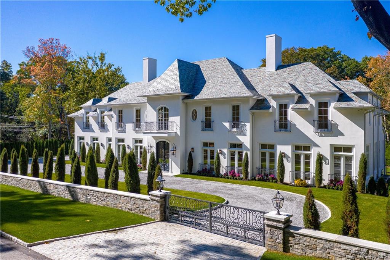
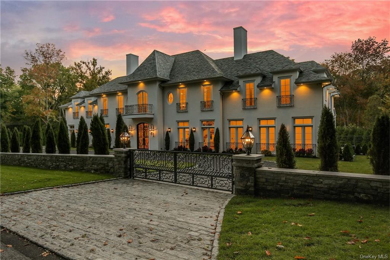
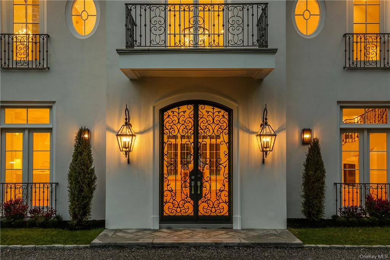
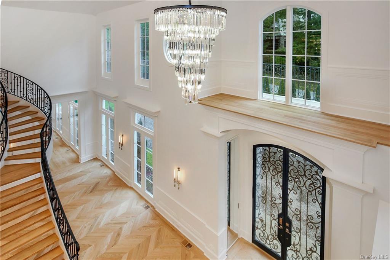
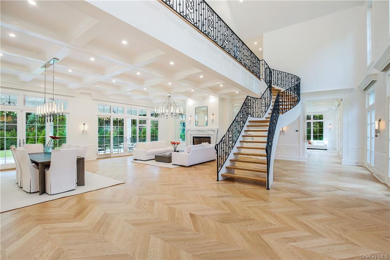
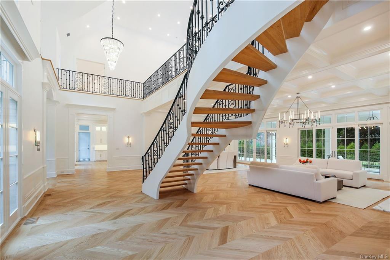
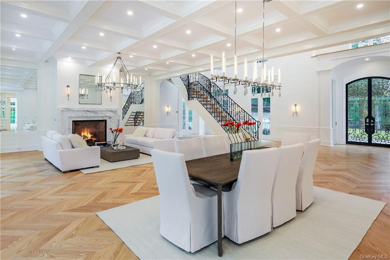
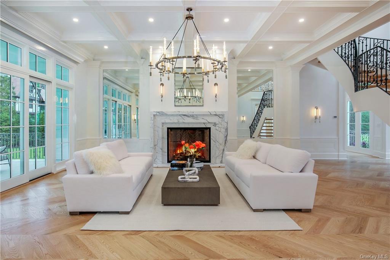
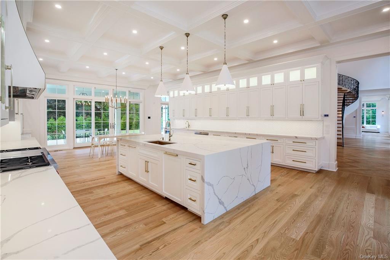
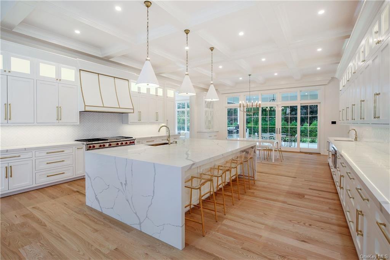
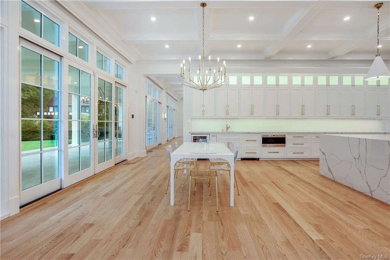
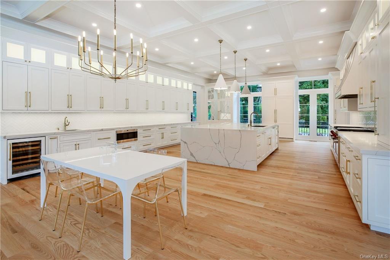
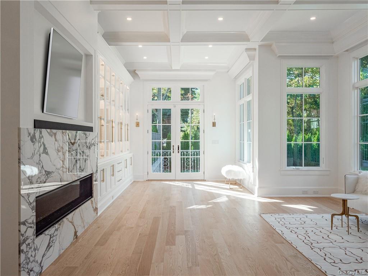
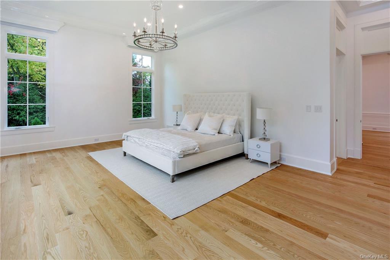
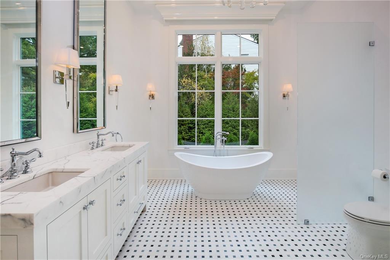
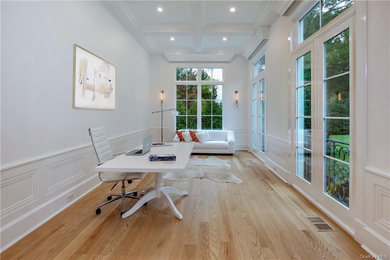
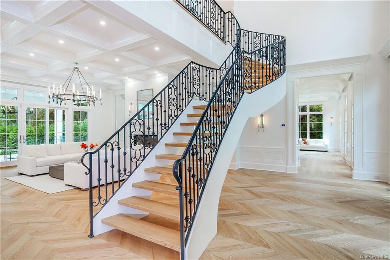
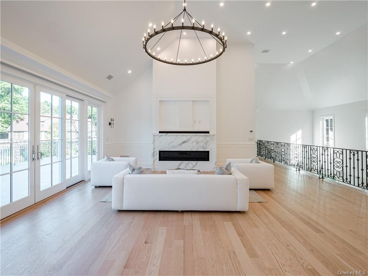
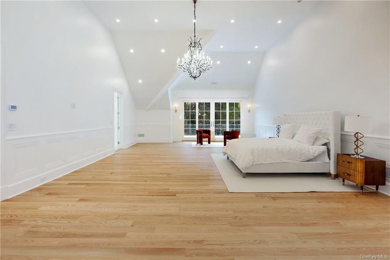
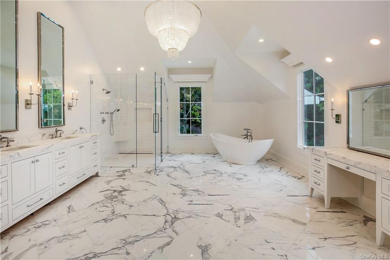
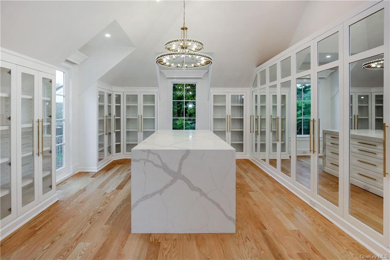
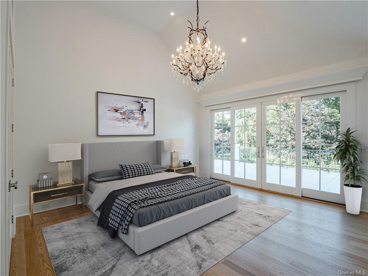
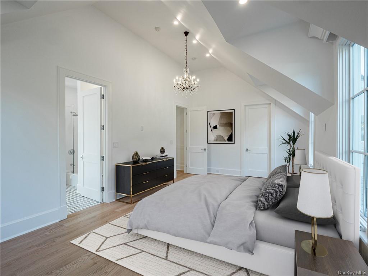
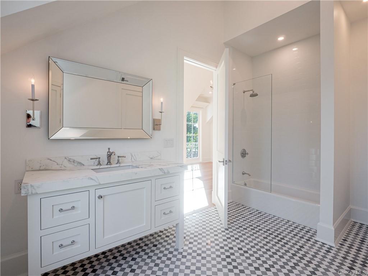
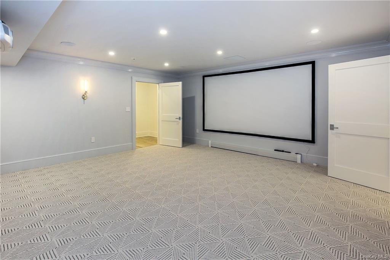
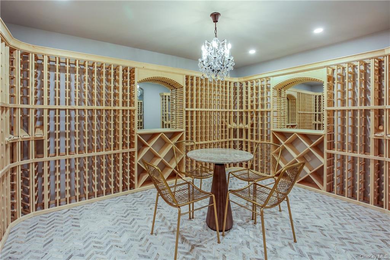
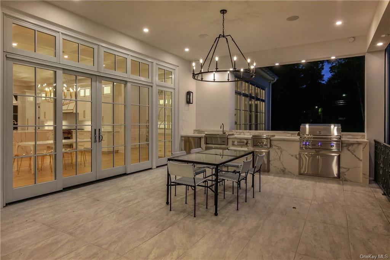
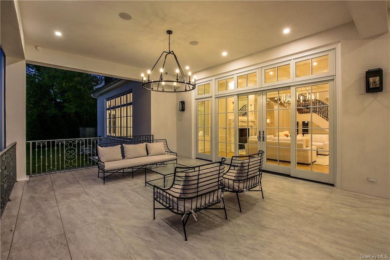
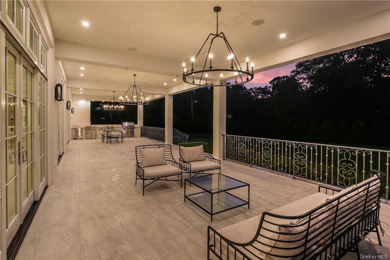
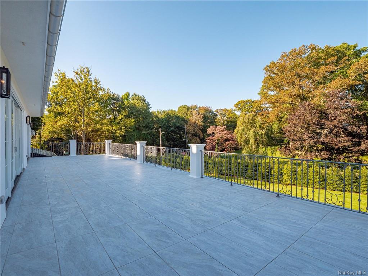
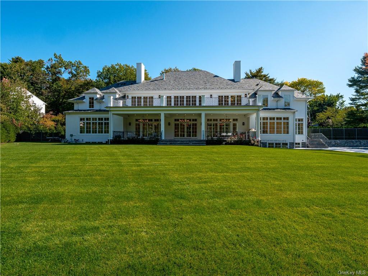
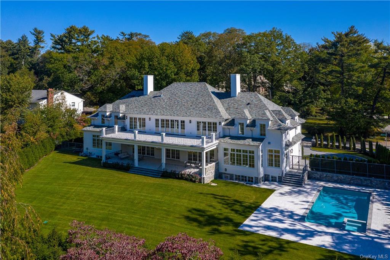
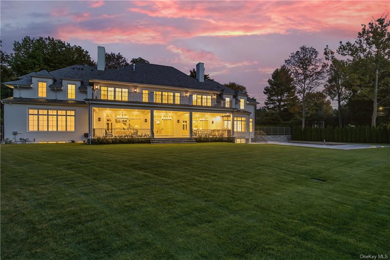
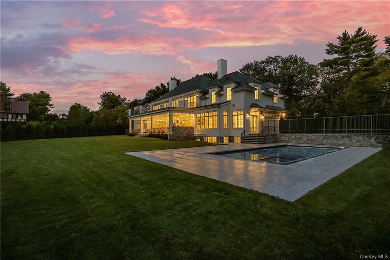
Discover Chateau Isle De France In The Middle Of Historic Lawrence Park West, Bronxville. Fall In Love As You Enter Through The Custom Designed Gates To Find This Brand New Architectural Masterpiece. Impeccable Attention To Detail, Over 8600 Sf W/ 5 Br, 6 Full & 1 Half Baths. Smart Home Technologies, (lynx) Outdoor Kitchen, Heated Pool & Spa. Jaw Dropping Foyer W/ Custom Designed Floating Staircase, Mill Work, Railings & Front Door. 1st Flr Features 12 Ft. Coffered Ceilings, Show Stopping Kitchen, Library/family Rm, Living/dining Rm W/ 1 Of 3 Custom Designed Fp Mantles. Home Office Plus Master W/ En-suite Bathrm. 2nd Level Has 17 Ft. Ceilings, Bonus Family Room W/ Fp, Sliding Glass Doors To Deck, & Elegant Master Suite W/ A Closet & Bathrm Fit For Royalty. 3 Add'l Brs, 2 Bathrms & Laundry Complete The 2nd Level. 4400 Add'l Sf In Ll Includes Wet Bar, Wine Cellar, Movie Theater W/ State Of The Art 4k Projector, Gym And Maid's Quarters. The Entire House Can Be Controlled W/ A Touch Of A Button. Sonos System & Stealth (invisible) Triad Speakers Hidden In The Walls, Infrared Cameras, 2 Car Garage Designed For A Lift. Landscaped To Perfection, Low Taxes, Only 28 Minutes To Nyc.
| Location/Town | Yonkers |
| Area/County | Westchester |
| Post Office/Postal City | Bronxville |
| Prop. Type | Single Family House for Sale |
| Style | Chalet |
| Tax | $71,000.00 |
| Bedrooms | 5 |
| Total Rooms | 17 |
| Total Baths | 7 |
| Full Baths | 6 |
| 3/4 Baths | 1 |
| Year Built | 2021 |
| Basement | Finished, Full, Walk-Out Access |
| Construction | Frame, Stucco |
| Lot SqFt | 27,007 |
| Cooling | Central Air |
| Heat Source | Natural Gas, Forced |
| Features | Balcony, Sprinkler System |
| Property Amenities | Alarm system, b/i audio/visual equip, b/i shelves, chandelier(s), dishwasher, door hardware, dryer, entertainment cabinets, front gate, garage door opener, gas grill, light fixtures, microwave, pool equipt/cover, refrigerator, speakers outdoor, video cameras, washer, whole house ent. syst, wine cooler |
| Pool | In Ground |
| Patio | Patio, Porch |
| Window Features | Oversized Windows, ENERGY STAR Qualified Windows |
| Community Features | Park |
| Lot Features | Corner Lot, Level, Near Public Transit, Private |
| Parking Features | Attached, 2 Car Attached, Driveway |
| Tax Assessed Value | 71000 |
| School District | Yonkers |
| Middle School | Yonkers Middle School |
| Elementary School | Yonkers Early Childhood Academ |
| High School | Yonkers High School |
| Features | Master downstairs, first floor bedroom, cathedral ceiling(s), chefs kitchen, eat-in kitchen, elevator, exercise room, formal dining, entrance foyer, kitchen island, marble bath, master bath, powder room, soaking tub, storage, walk-in closet(s) |
| Listing information courtesy of: Compass Greater NY, LLC | |