RealtyDepotNY
Cell: 347-219-2037
Fax: 718-896-7020
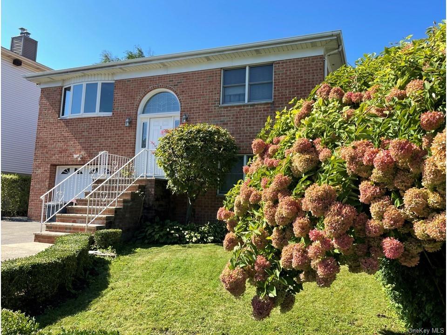
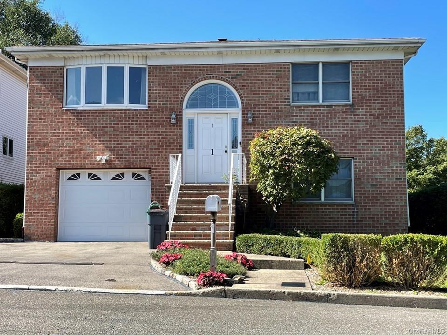
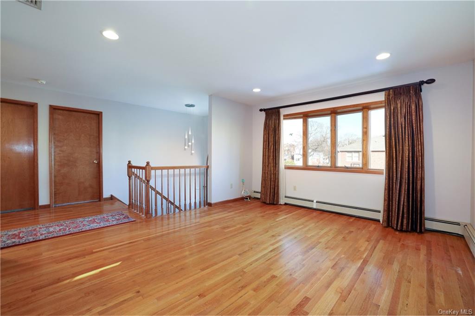
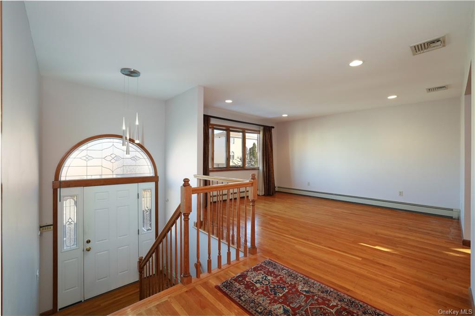
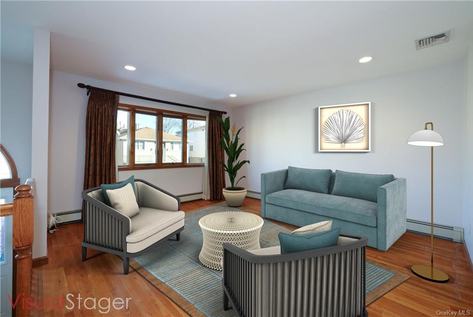
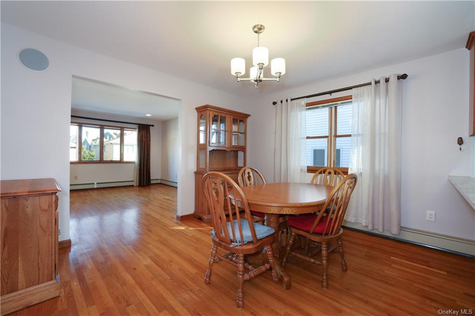
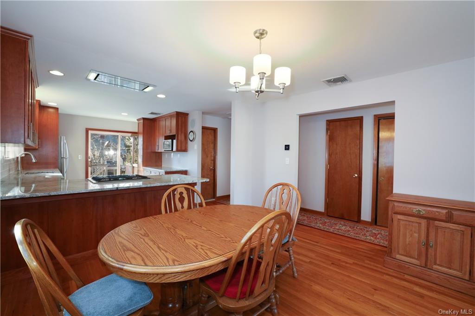
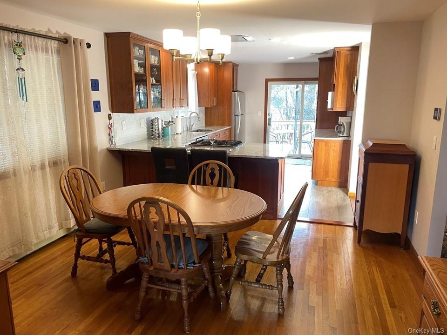
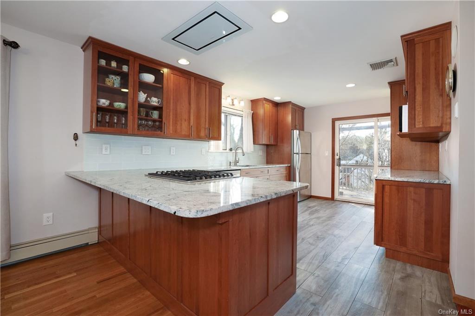
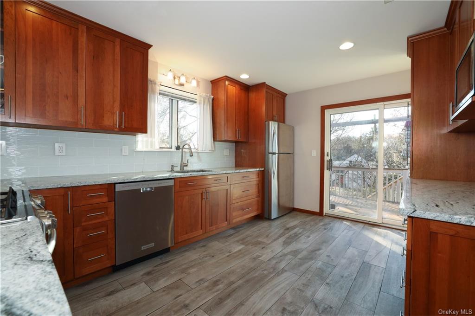
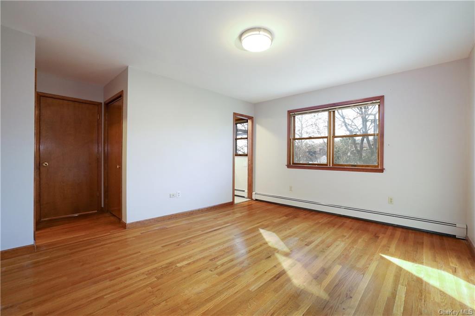
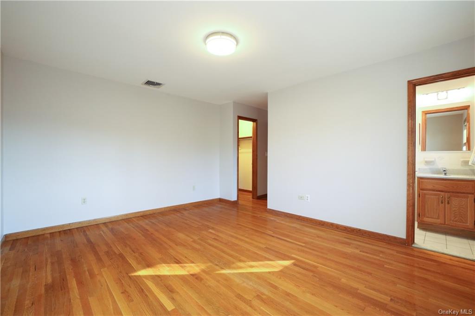
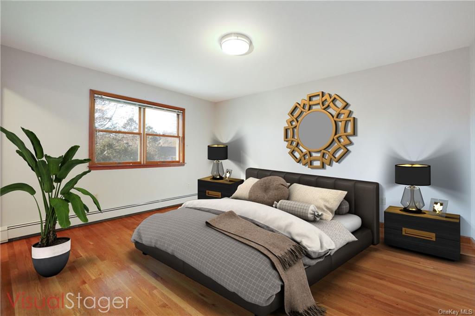
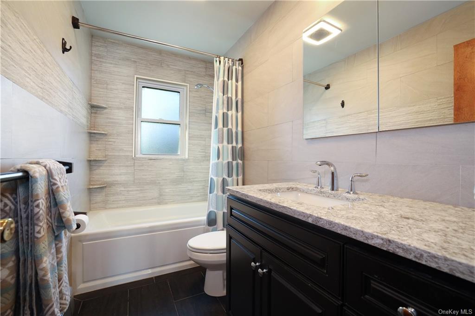
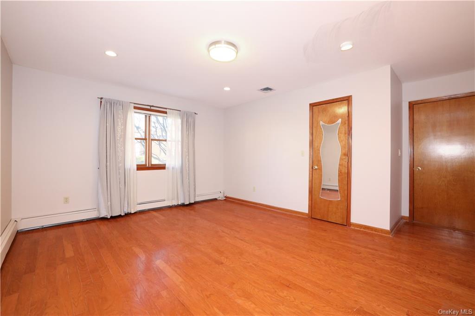
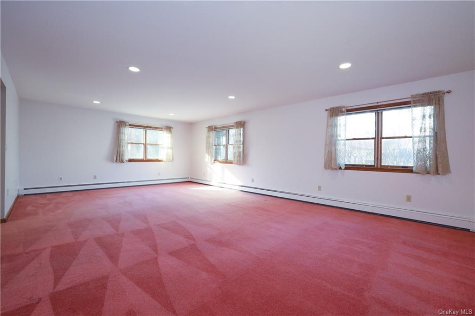
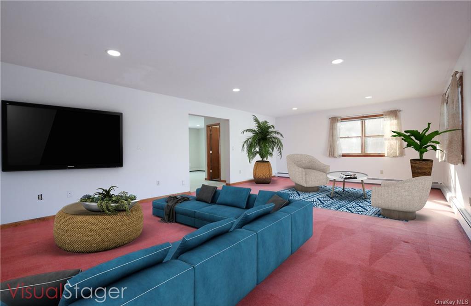
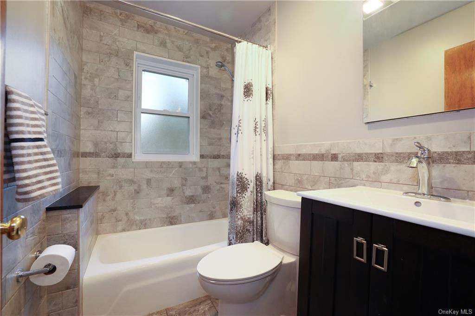
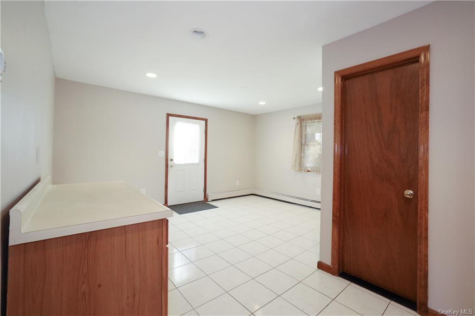
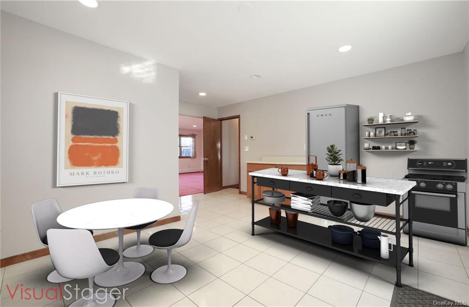
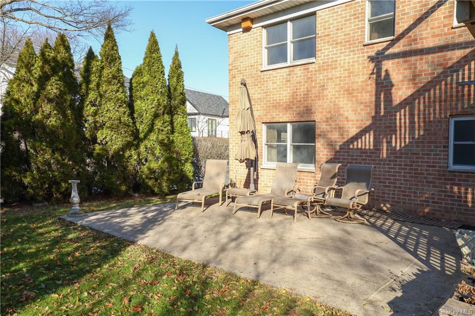
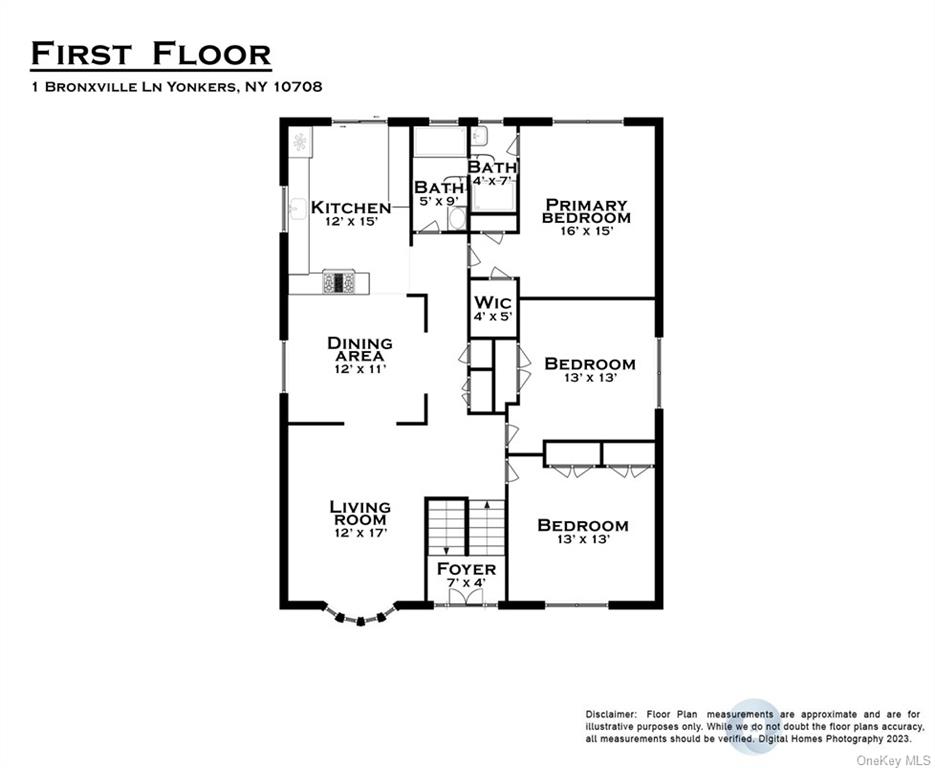
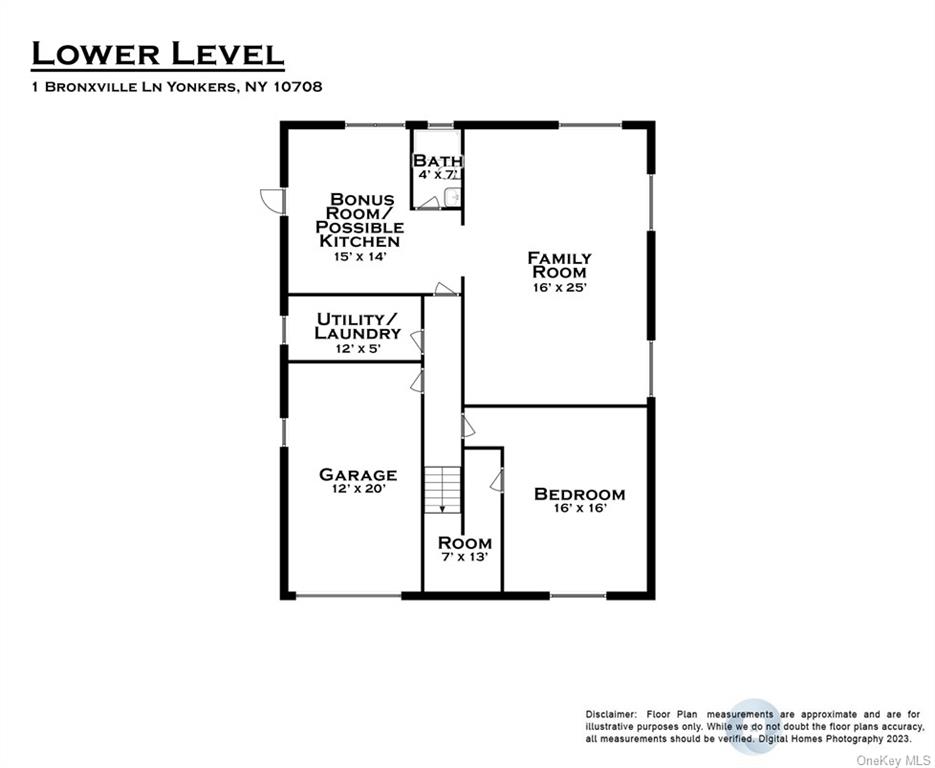
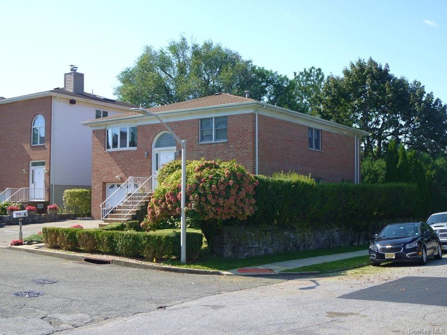
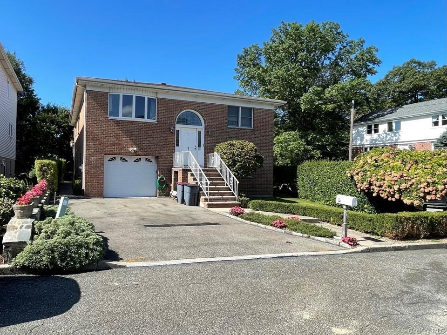
Located In A Friendly Neighborhood On A Quiet Cul De Sac, This Renovated Warm Open Concept Home Can Easily Accommodate Extended Family Under One Roof. Situated In A Prime Location, And Half A Mile To The Bronxville Train Station And Bronxville's Best Restaurants And Shops. Brilliantly Designed, This Home Boasts An Upstairs Open Concept Living Area As Well As A Huge Lower Level Private Space. Upstairs, The Freshly Remodeled Kitchen, Dining Room, And Flow Through Living Room Is Equipped With Stainless Steel Appliances, Luxury Cherry Cabinets, Oversize White Granite Counters And Gourmet Cooking Peninusula, And Access To The Cedar Deck, Weber Grill, And Stairs Down To The Patio. The Primary Suite Features A Full Shower Bathroom And Large Closets. A Luxury Hall Bath Features A Jacuzzi Style Soaking Tub, Kohler Fixtures And Radiant Heated Floors. Two Large Bedrooms Complete The Upstairs Level. Hardwood Floors Are Throughout. The Expansive Lower Level Is An Easy Conversion To A Second Kitchen And A Perfect Space For A Family Member's Independent Living, Or Au Pair Suite, Offering Privacy With A Separate Private Entry And Nicely Appointed Full Bath And A Huge Main Living Area With Great Potential For A Fifth Bedroom Or Office In Addition To The Downstairs Fourth Bedroom. Additional Laundry Room With Updated Mechanicals And Access To The Garage. Step Outside To The Large Patio Surrounded By Arborvitae And Privacy Hedges Which Backs Up To City Land, Never To Be Developed. Enjoy The Convenience Of A Walkable Lifestyle To Train, Shops And Restaurants, And 35 Minutes To Grand Central From The Bronxville Train Station. Move In Ready For A Large Family's Happiness.
| Location/Town | Yonkers |
| Area/County | Westchester |
| Post Office/Postal City | Bronxville |
| Prop. Type | Single Family House for Sale |
| Style | Raised Ranch |
| Tax | $17,065.00 |
| Bedrooms | 4 |
| Total Rooms | 9 |
| Total Baths | 3 |
| Full Baths | 3 |
| Year Built | 1992 |
| Basement | None |
| Construction | Frame, Brick |
| Lot SqFt | 4,792 |
| Cooling | Central Air |
| Heat Source | Natural Gas, Hot Wat |
| Property Amenities | Central vacuum, curtains/drapes, dishwasher, dryer, garage door opener, garage remote, gas grill, light fixtures, microwave, refrigerator, shades/blinds, speakers indoor, washer |
| Patio | Deck, Patio |
| Community Features | Near Public Transportation |
| Lot Features | Level, Near Public Transit |
| Parking Features | Attached, 1 Car Attached, Driveway |
| Tax Assessed Value | 16300 |
| School District | Yonkers |
| Middle School | Yonkers Middle School |
| Elementary School | Yonkers Early Childhood Academ |
| High School | Yonkers High School |
| Features | Master downstairs, first floor bedroom, eat-in kitchen, entrance foyer, granite counters, kitchen island, master bath, open kitchen, storage |
| Listing information courtesy of: Coldwell Banker Realty | |