RealtyDepotNY
Cell: 347-219-2037
Fax: 718-896-7020
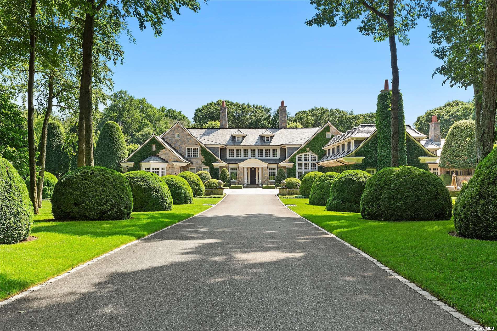
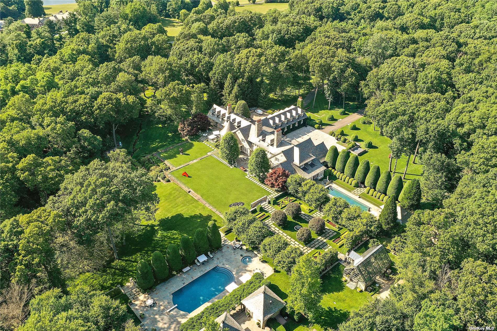
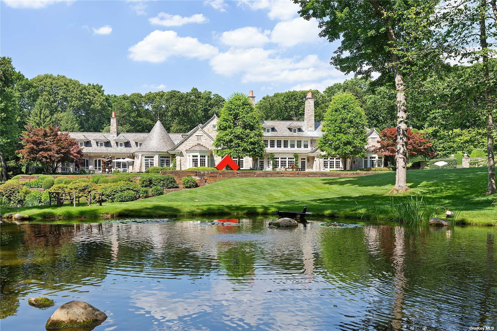
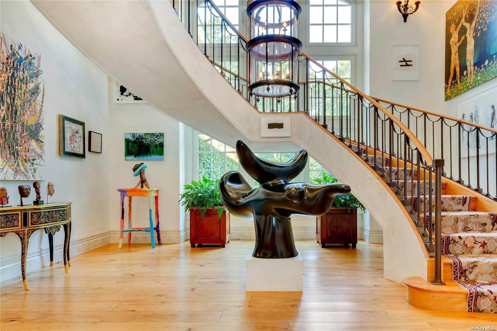
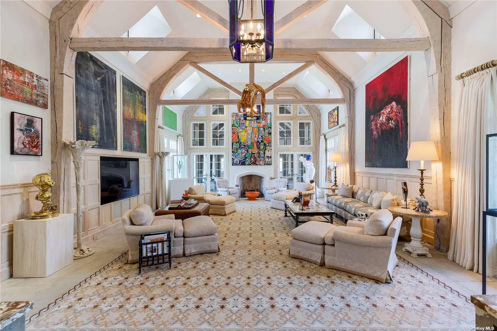
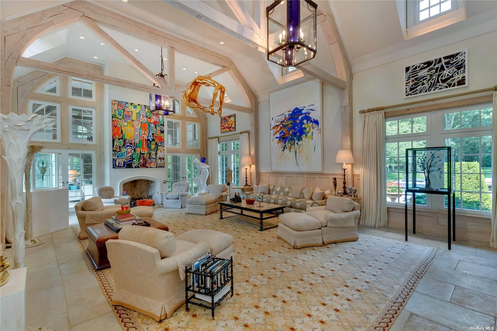
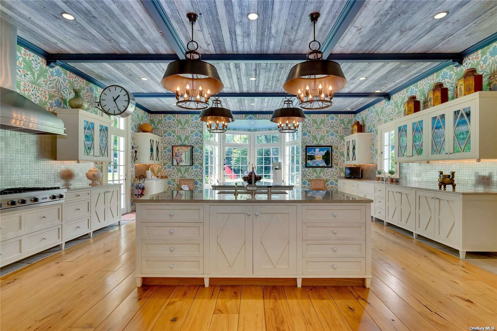
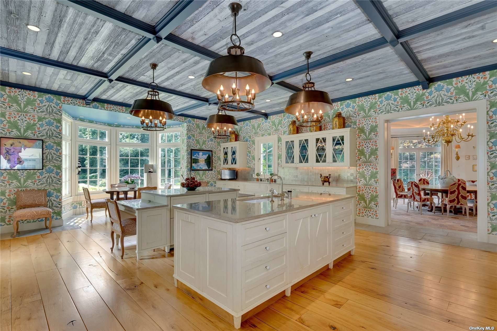
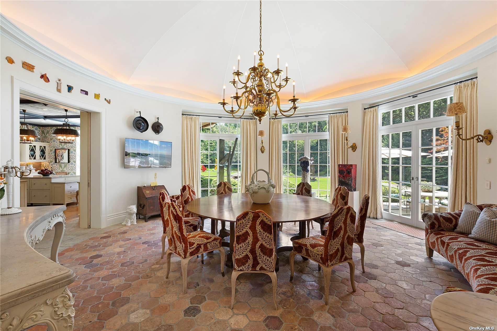
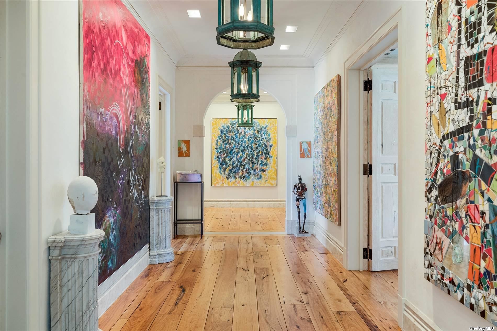
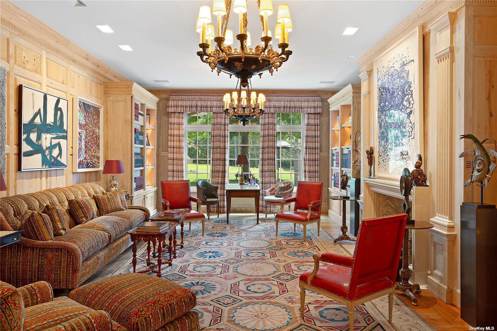
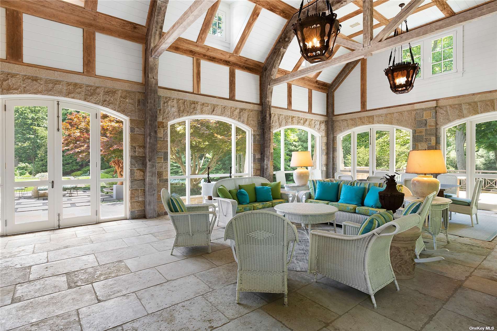
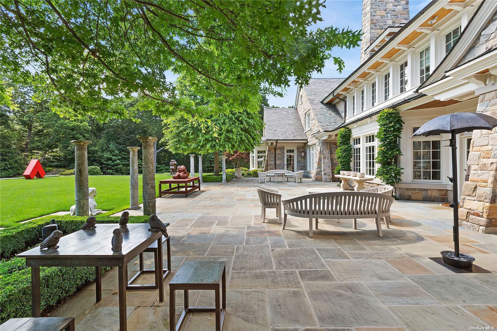
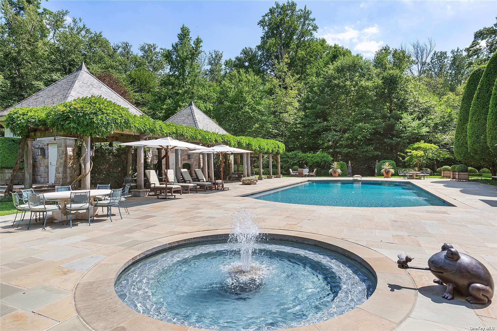
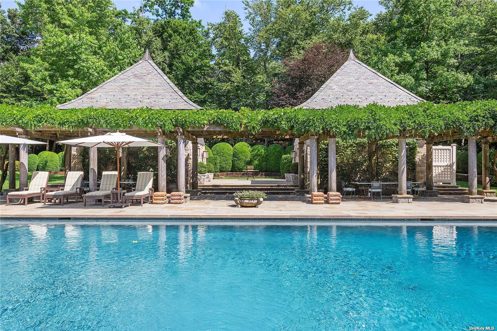
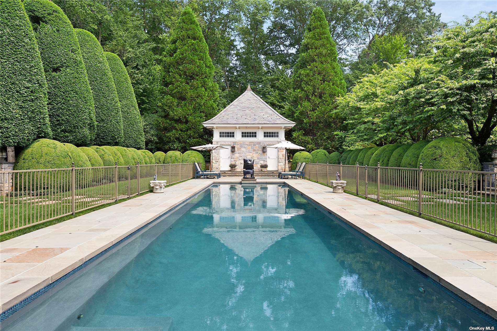
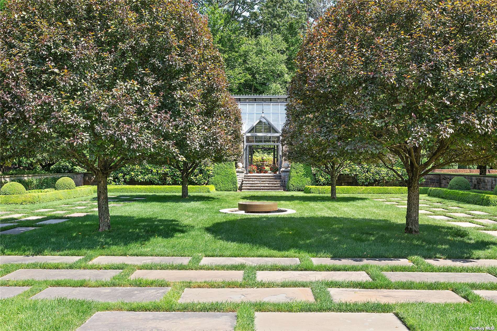
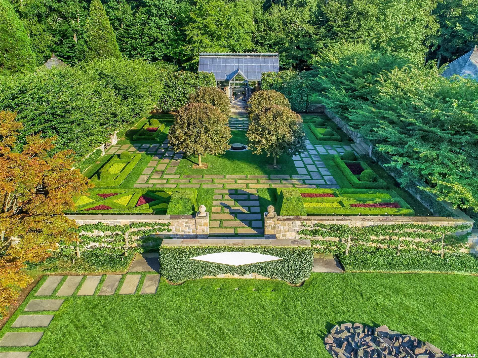
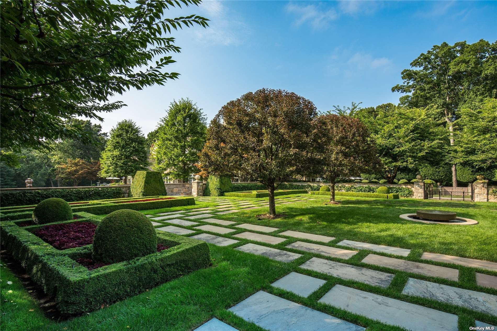
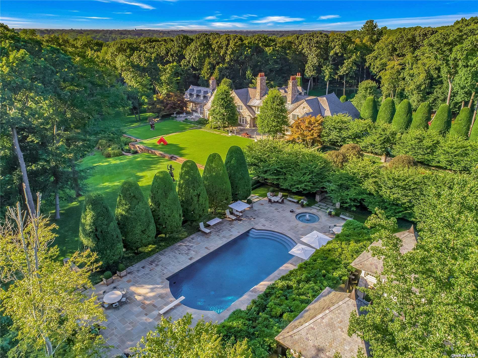
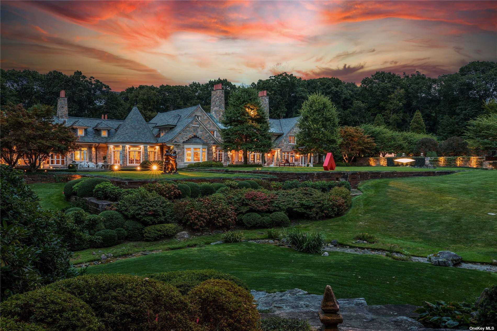
A Timeless World-class Masterpiece Defined By Grace & Style, "shangri-la" Is An Unparalleled Gold Coast Estate Designed For Luxurious Living, Gracious Entertaining & The Enjoyment Of Art. This Stately Residence Was Designed By The Renowned Architectural Firm Shope Reno Wharton. Located On 21.86 Captivating Acres, The Estate Is A Symphony Of Artistry & Design. Complemented By Breathtaking And Vibrant Landscaping, There Are Two Idyllic Ponds & A Conservatory Greenhouse. Two Swimming Pools Each Have Their Own Cabana. There Is An Additional Cabana With A Full Catering Kitchen. This Serene & Refined Estate Impeccable Captures Sophistication & Elegance. Architectural Excellence & Tasteful Appointments Make This The Ultimate In Luxury And Lifestyle. World-class Design, Masterful Detailed Workmanship And The Finest Materials Culminate In A Spectacular Estate Imbued With The Tranquility And Grace That Is "shangri-la".
| Location/Town | Brookville |
| Area/County | Nassau |
| Prop. Type | Single Family House for Sale |
| Style | Estate |
| Tax | $318,957.00 |
| Bedrooms | 8 |
| Total Rooms | 18 |
| Total Baths | 13 |
| Full Baths | 9 |
| 3/4 Baths | 4 |
| Year Built | 2003 |
| Basement | Finished, Full |
| Construction | Other, Stone |
| Lot Size | 21.86 acre |
| Lot SqFt | 952,222 |
| Cooling | Central Air |
| Heat Source | Natural Gas, Forced |
| Features | Private Entrance, Sprinkler System |
| Property Amenities | Front gate, generator |
| Pool | In Ground |
| Patio | Patio |
| Parking Features | Private, Attached, 4+ Car Attached, Other |
| School District | Jericho |
| Middle School | Jericho Middle School |
| High School | Jericho Senior High School |
| Features | Master downstairs, cathedral ceiling(s), den/family room, eat-in kitchen, elevator, exercise room, formal dining, entrance foyer, home office, marble bath, master bath, powder room, wet bar |
| Listing information courtesy of: Daniel Gale Sothebys Intl Rlty | |