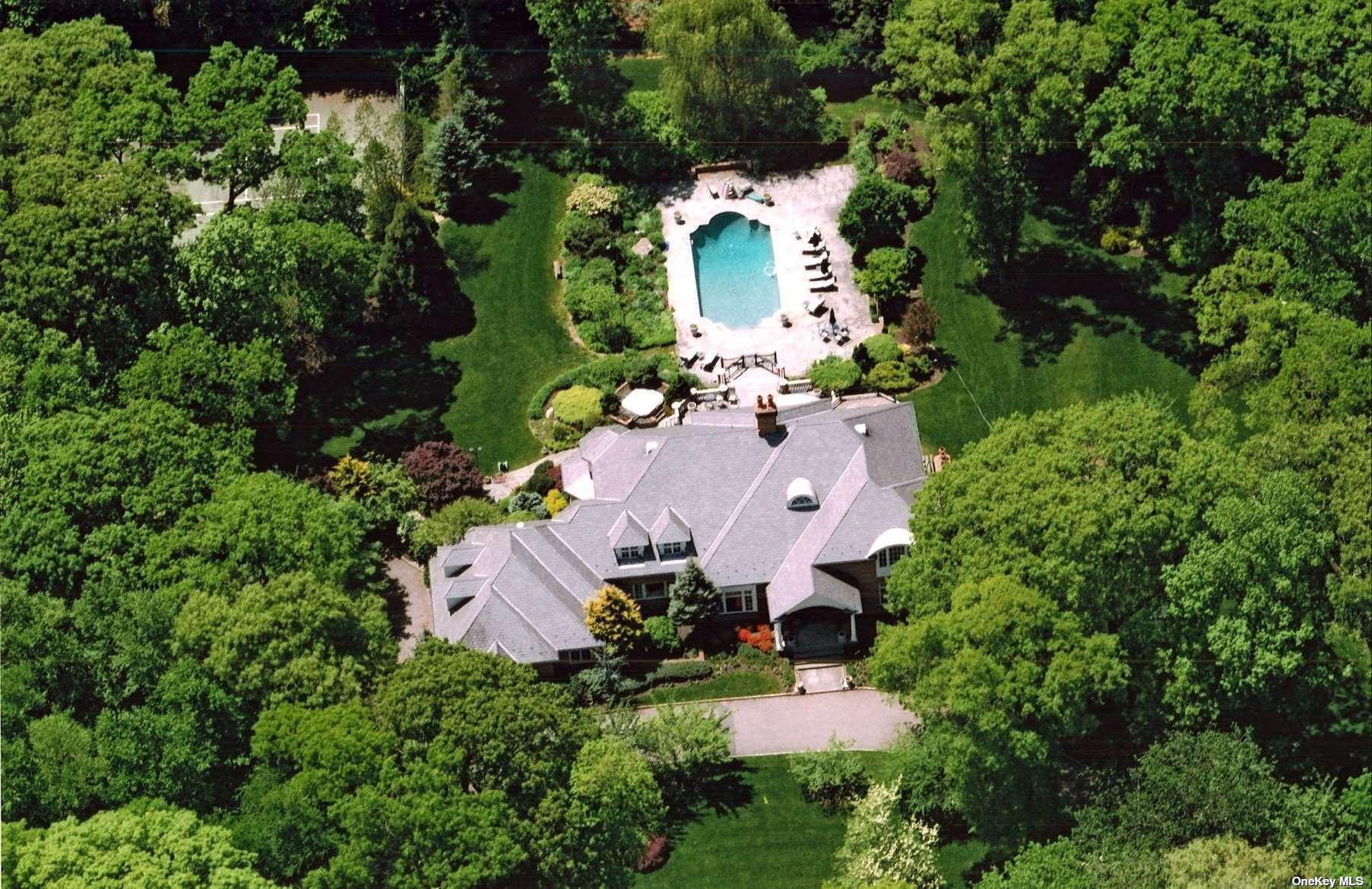RealtyDepotNY
Cell: 347-219-2037
Fax: 718-896-7020

































Tastefully Appointed Throughout, This Stately Brick Center-hall Colonial Is Located On 2.82+ Spectacular Acres. A Dramatic 2-story Entry With Classic Marble Floors Leads To An Airy Living Room With A Fireplace, A Banquet-sized Formal Dining Room, And Sophisticated Bar. The Main Floor Offers A Large Bedroom With An En-suite Bathroom, Ideal As An Alternative Master Suite. The Incredible Chef's Kitchen Is Outfitted With Custom Cabinetry, Professional-grade Stainless-steel Appliances, A Pantry, Large Island, Radiant Heat, Slate Roof And A Sunny Breakfast Area Overlooking The Manicured Grounds. Open To The Kitchen, The Expansive Family Room Features A Fireplace, A Coffered Ceiling, And French Doors To The Exterior. The 2nd Floor Houses A Serene Master Suite And Boasts A Spacious Bedroom With A Tray Ceiling, Sitting Area, 2 Generous Walk-in Closets, And A Luxurious Marble Master Bath With Dual Vanities, A Steam-shower, And A Relaxing Jacuzzi Tub. The Additional Bedrooms Are Sizable With Ample Closet Space, And The Bathrooms Have Been Designed With The Finest Fixtures And Fittings. The Bonus Space Is Perfect As A Guest Suite, Play Space, Or Home Office. The Phenomenal Lower-level Walk-out Offers A Gym, Full Bath, And A Huge Multipurpose Recreational Space. The Exterior Features A Bluestone Patio With A Built-in Bbq, A Hot Tub. And A Sparkling Gunite Pool. This Magnificent Property Is Complete With Gleaming Hardwood Floors, Radiant Heat, Exquisite Millwork, Slate Roof And A 3-car Garage.
| Location/Town | Brookville |
| Area/County | Nassau |
| Prop. Type | Single Family House for Sale |
| Style | Colonial |
| Tax | $59,695.00 |
| Bedrooms | 7 |
| Total Rooms | 14 |
| Total Baths | 8 |
| Full Baths | 7 |
| 3/4 Baths | 1 |
| Year Built | 1994 |
| Basement | Finished, Full, Walk-Out Access |
| Construction | Brick |
| Lot Size | 3+ |
| Lot SqFt | 122,952 |
| Cooling | Central Air |
| Heat Source | Oil, Hot Water |
| Features | Tennis Court(s) |
| Pool | In Ground |
| Lot Features | Level |
| Parking Features | Private, Attached, 3 Car Attached |
| Tax Lot | 1 |
| School District | Jericho |
| Middle School | Jericho Middle School |
| Elementary School | Robert Seaman Elementary Schoo |
| High School | Jericho Senior High School |
| Features | First floor bedroom, den/family room, eat-in kitchen, exercise room, formal dining, entrance foyer, granite counters, guest quarters, home office, marble bath, marble counters, master bath, pantry, powder room, storage, walk-in closet(s), wet bar |
| Listing information courtesy of: Daniel Gale Sothebys Intl Rlty | |