RealtyDepotNY
Cell: 347-219-2037
Fax: 718-896-7020
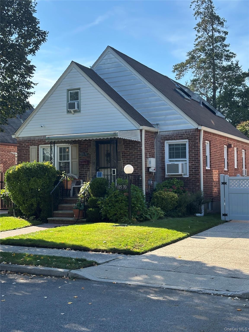
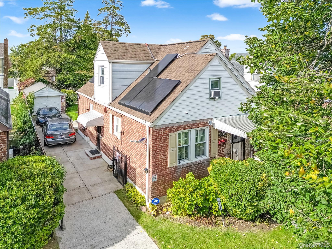
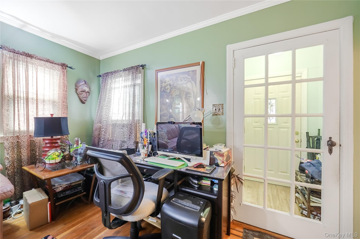
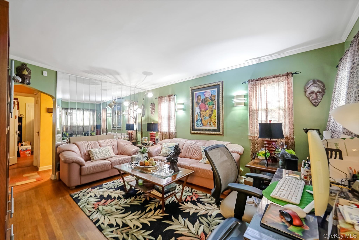
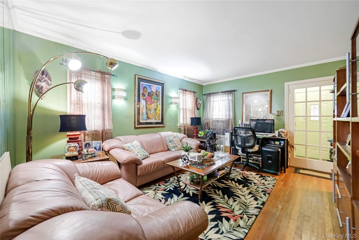
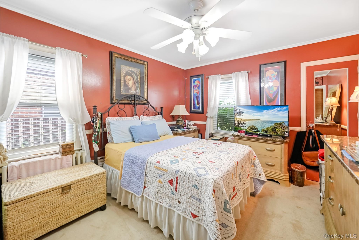
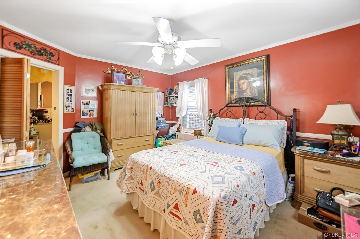
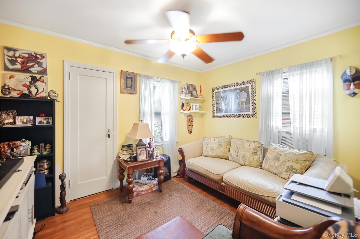
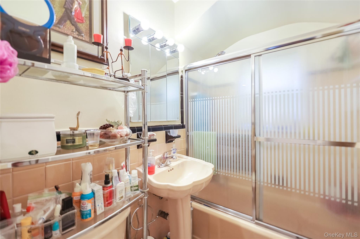
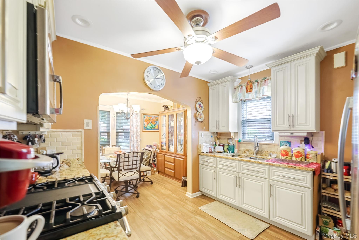
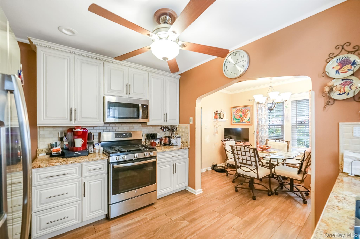
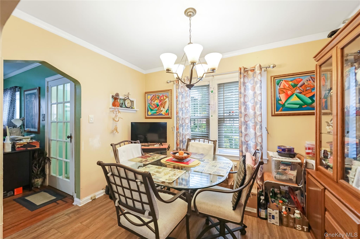
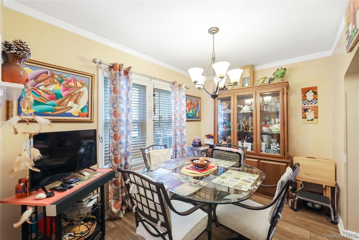
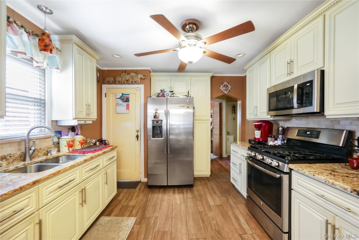
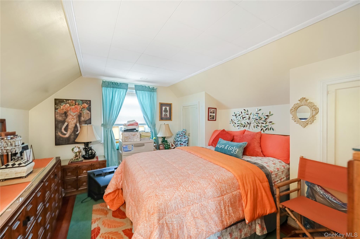
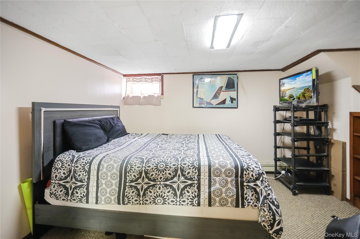
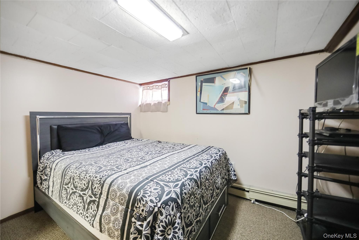
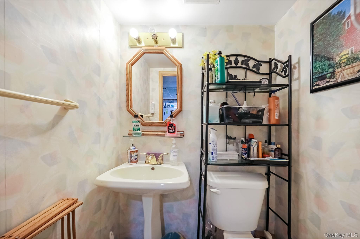
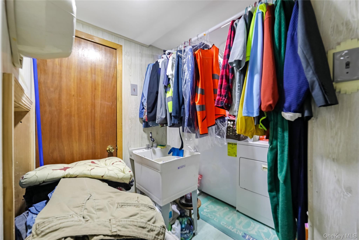
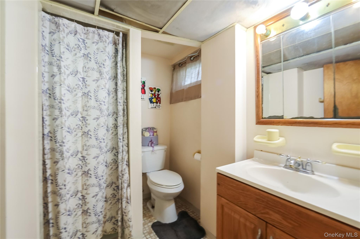
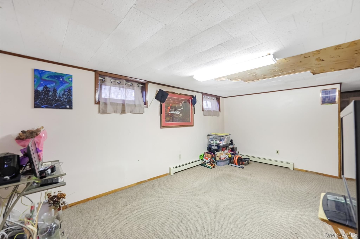
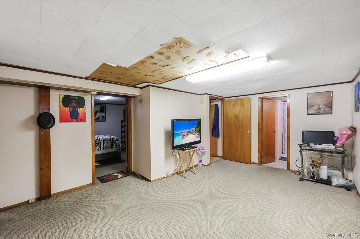
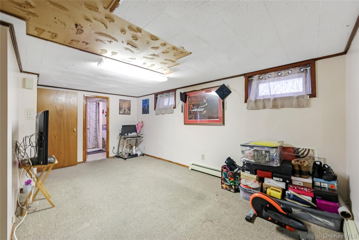
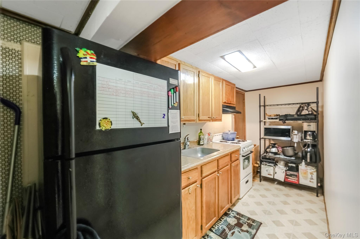
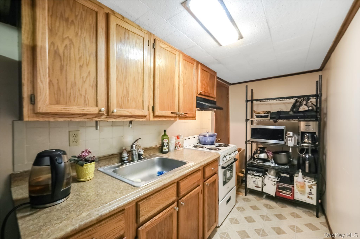
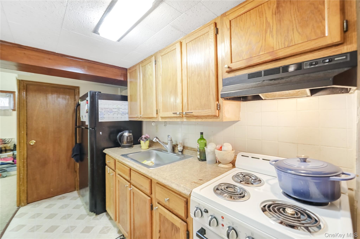
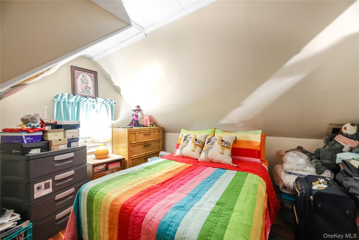
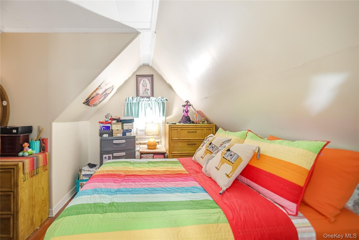
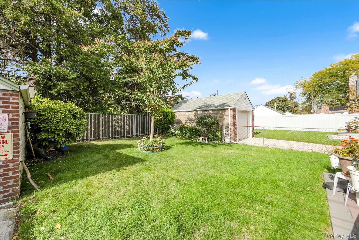
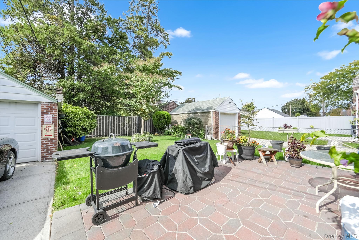
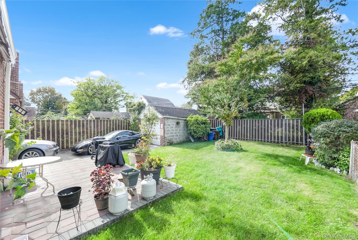
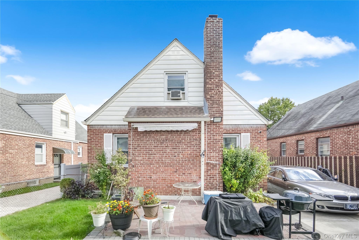
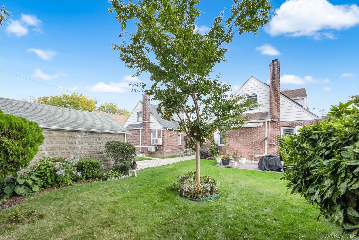
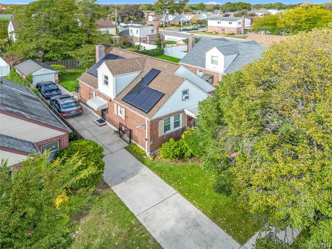
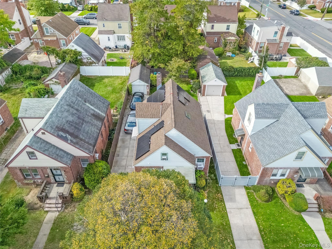
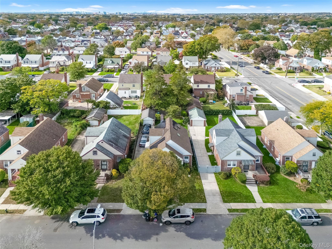
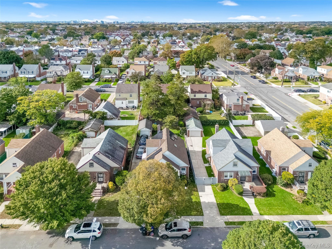

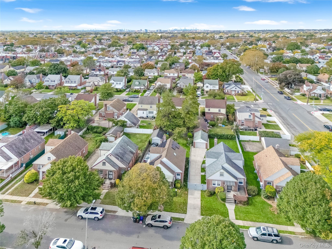
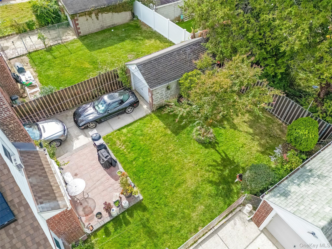
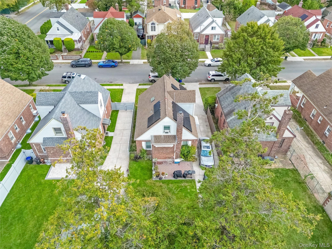

Welcome To This Beautifully Maintained Brick Single-family Home In The Heart Of Cambria Heights! This Charming 3-bedroom, 2.5-bath Residence Offers The Perfect Balance Of Comfort, Functionality, And Flexibility. The Bright And Inviting Main Level Features A Spacious Living Room, Formal Dining Area, A Well-appointed Kitchen, A Main Level Bedroom And Bathroom Ready For Your Personal Touch. Upstairs, Generous Bedrooms Provide Ample Space And Natural Light. The Finished Lower Level Is A Standout Feature—complete With Its Own Private Entrance, A Versatile One-bedroom In-law Suite, And A Full Bath—ideal For Guests, Extended Family, Or A Comfortable Work-from-home Setup. Enjoy Outdoor Living On A Well-sized 4, 000 Sq. Ft. Lot With A Detached Garage And Private Driveway. Conveniently Located Near Transportation, Schools, And Shopping, This Home Offers Exceptional Value And Potential In One Of Queens’ Most Desirable Residential Neighborhoods. Don’t Miss The Opportunity To Make This Inviting Cambria Heights Gem Your Own!
| Location/Town | New York |
| Area/County | Queens |
| Post Office/Postal City | Cambria Heights |
| Prop. Type | Single Family House for Sale |
| Style | Cape Cod |
| Tax | $6,149.00 |
| Bedrooms | 3 |
| Total Rooms | 5 |
| Total Baths | 3 |
| Full Baths | 2 |
| 3/4 Baths | 1 |
| Year Built | 1945 |
| Basement | Finished, Full |
| Construction | Brick |
| Lot SqFt | 4,000 |
| Cooling | Wall/Window Unit(s) |
| Heat Source | Hot Water, Natural G |
| Util Incl | Electricity Connected, Natural Gas Connected, Sewer Connected, Water Connected |
| Days On Market | 4 |
| Parking Features | Driveway, Garage |
| Tax Assessed Value | 41640 |
| Tax Lot | 0034 |
| School District | Queens 29 |
| Middle School | Is 192 Linden (The) |
| Elementary School | Ps/Ms 147 Ronald Mcnair |
| High School | HEALTH ARTS ROBOTICS AND TECHN |
| Features | First floor bedroom, first floor full bath, formal dining, master downstairs, walk through kitchen, washer/dryer hookup |
| Listing information courtesy of: Keller Williams City Views | |