RealtyDepotNY
Cell: 347-219-2037
Fax: 718-896-7020
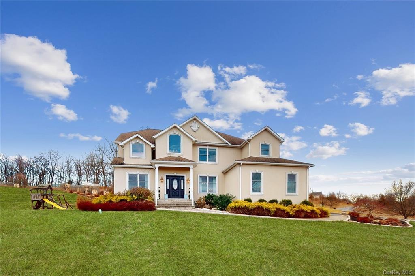
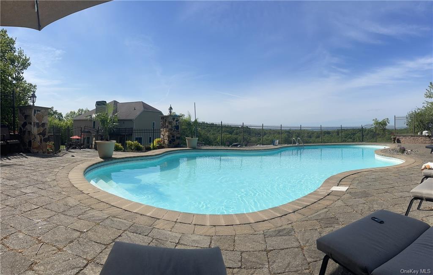
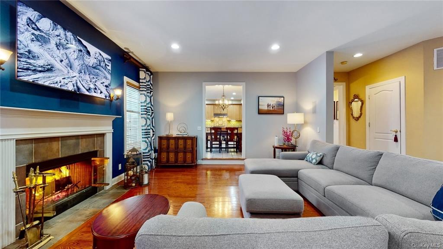
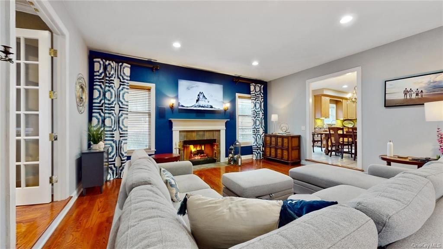
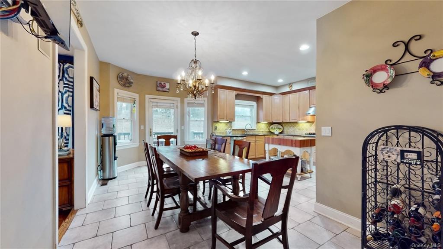
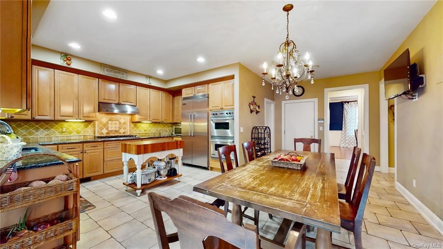
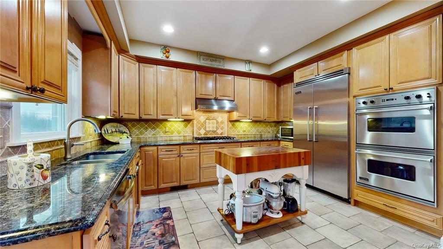
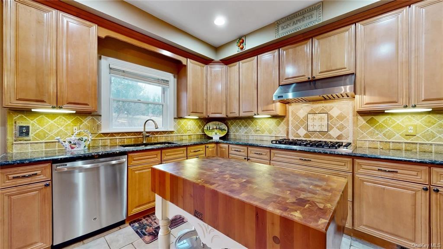
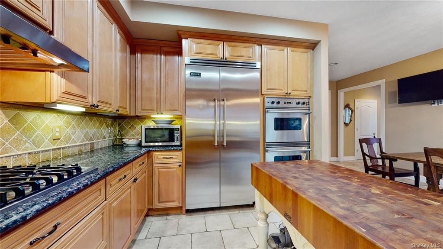
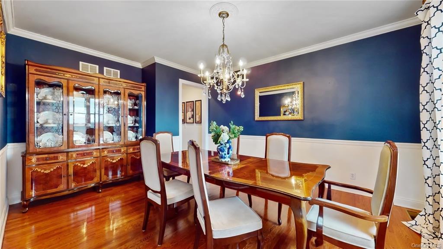
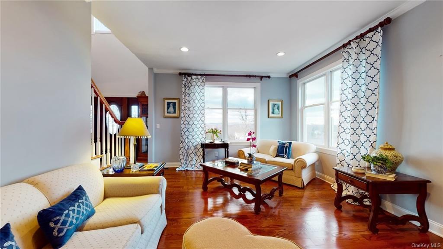
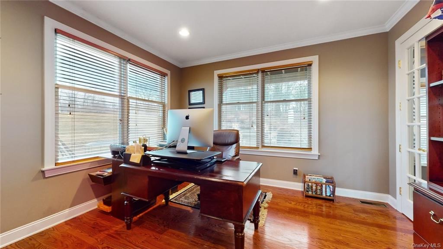
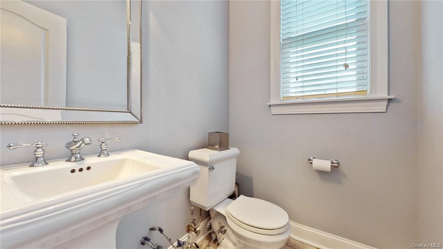
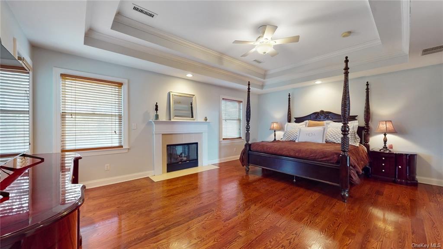
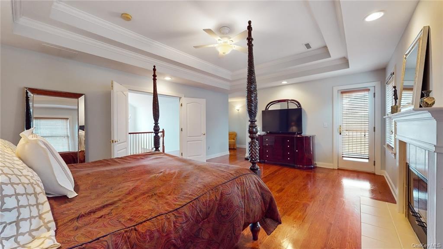
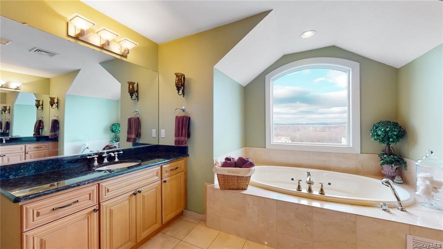
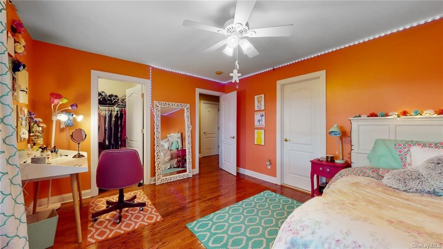
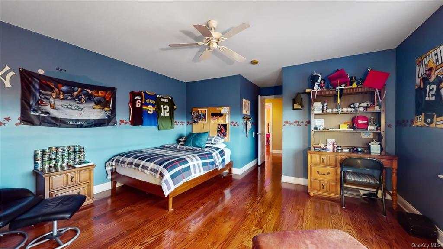
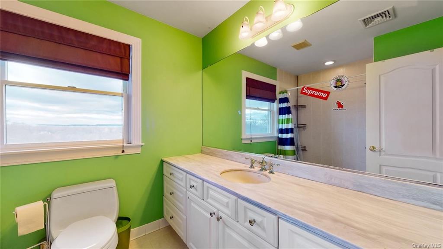
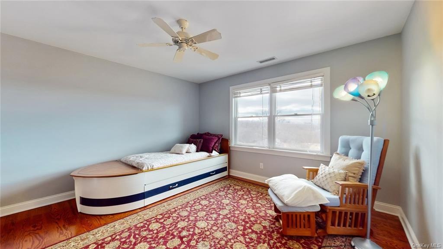
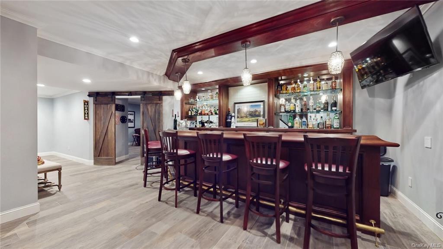
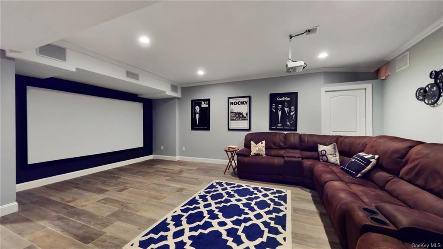
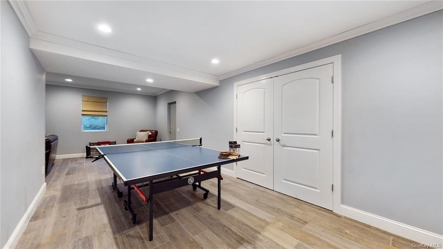
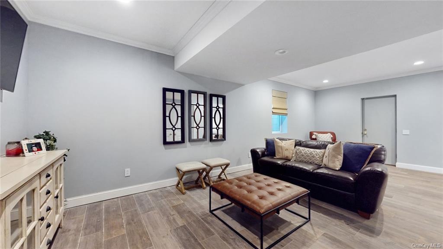
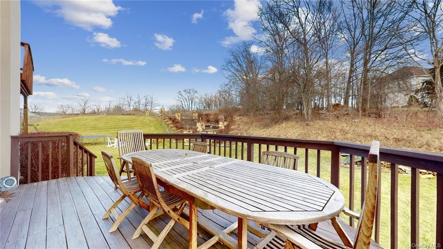
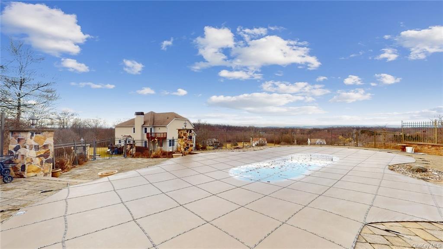
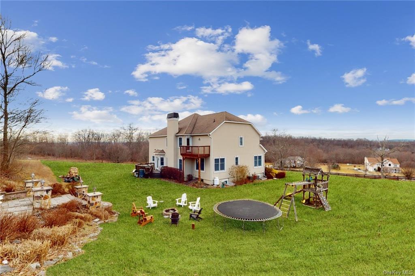
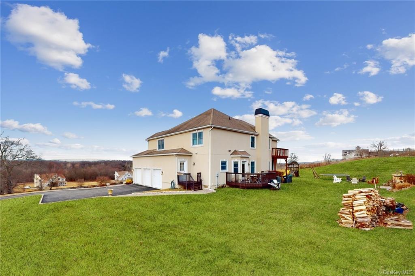
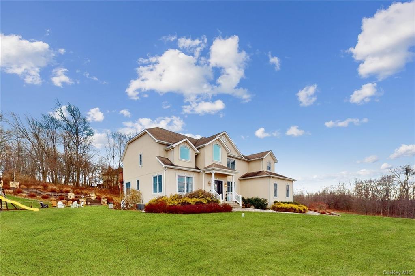
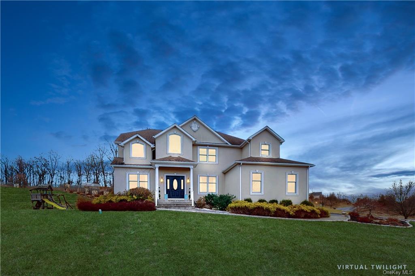






Welcome To Dorian Farms. Set On 2.1 Acres. This Bright And Spacious Contemporary Home Is Located In Campbell Hall. Dramatic 2-story Entry Foyer. Beautiful Views Of Vistas And Shawangunk Mountains. Main Level Features Hardwood Floors, Crown Mouldings, Open Eat-in Kitchen, Formal Dining Room With Butler's Pantry Connecting To Kitchen /crown Mouldings & High Ceilings. Gourmet Chef's Kitchen Has A Viking Stainless Steel Cooktop, Large Refrigerator, Double Ovens. Ge Dishwasher, Granite Countertops. Laundry/mudd Room Leads To Outside. Dine Al Fresco On Your Deck. A Great Home For Entertaining Offering Generous Open Spaces. Family Room With Wood Burning Fireplace & Surround Sound Built In Speakers. 2nd Floor- The Primary Bedroom En Suite Features Gas Fireplace, Tray Ceiling, 2 Huge Walk-in Closets And Juliet Balcony. 2 Additional En Suite Bedrooms & Guest Room. Huge Unfinished Attic Has Plenty Of Storage. Full Finished Basement Features Custom Bar. Home Theatre/ Media Room. Full Bath With Oversized Shower, Game Room And Plenty Of Storage. You Will Love The Expansive 30 X 50 In-ground Pool, Barbeque Area. Relax By The Firepit To Enjoy Amazing Sunset Views. 3 Car Garage. If You Are Looking For An Escape & Privacy You Have Found It! Close To Stewart Airport, Legoland, Woodbury Commons Outlets, City Winery, All Major Highways.
| Location/Town | Hamptonburgh |
| Area/County | Orange |
| Post Office/Postal City | Campbell Hall |
| Prop. Type | Single Family House for Sale |
| Style | Two Story, Contemporary |
| Tax | $16,758.00 |
| Bedrooms | 4 |
| Total Rooms | 13 |
| Total Baths | 4 |
| Full Baths | 3 |
| 3/4 Baths | 1 |
| Year Built | 2003 |
| Basement | Finished, Walk-Out Access |
| Construction | Frame, Stucco |
| Lot SqFt | 91,476 |
| Cooling | Central Air |
| Heat Source | Oil, Propane, Hot Wa |
| Features | Juliet Balcony |
| Property Amenities | Alarm system, ceiling fan, central vacuum, chandelier(s), cook top, dishwasher, door hardware, dryer, fireplace equip, flat screen tv bracket, garage door opener, light fixtures, microwave, playset, pool equipt/cover, refrigerator, shades/blinds, speakers indoor, wall oven, washer, water conditioner owned |
| Pool | In Ground |
| Patio | Deck, Patio |
| Lot Features | Part Wooded, Private |
| Parking Features | Attached, 3 Car Attached |
| Tax Assessed Value | 550000 |
| School District | Washingtonville |
| Middle School | Washingtonville Middle School |
| Elementary School | Little Britain Elementary Scho |
| High School | Washingtonville Senior High Sc |
| Features | Cathedral ceiling(s), chefs kitchen, eat-in kitchen, formal dining, entrance foyer, granite counters, high ceilings, home office, master bath, media room, multi level, open kitchen, powder room, stall shower, storage, walk-in closet(s), walk through kitchen, wet bar |
| Listing information courtesy of: Ellis Sotheby's Intl Realty | |