RealtyDepotNY
Cell: 347-219-2037
Fax: 718-896-7020
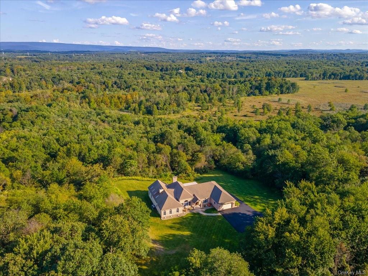
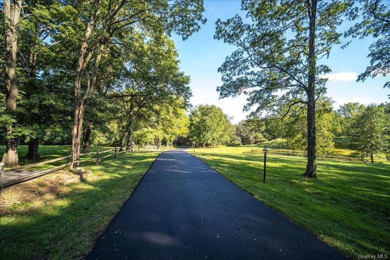
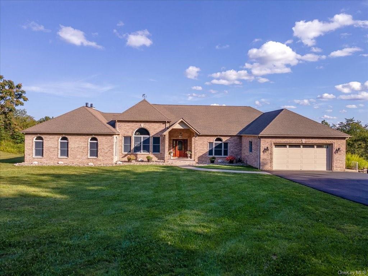
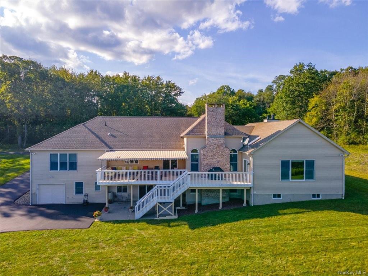
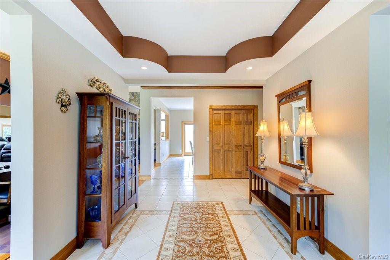
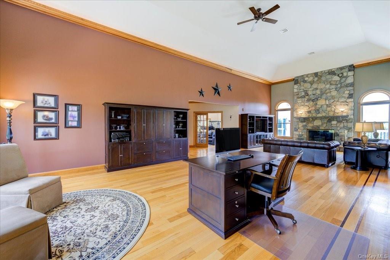
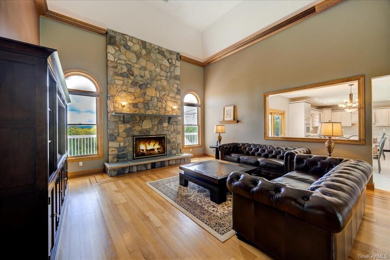
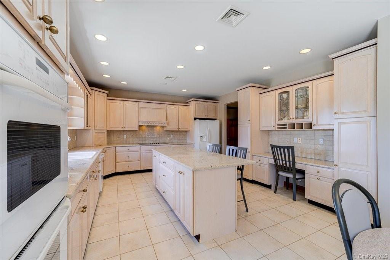
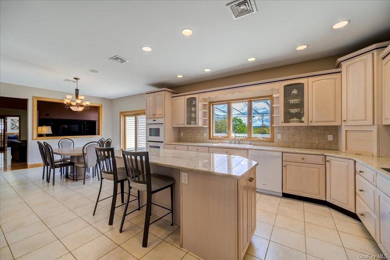
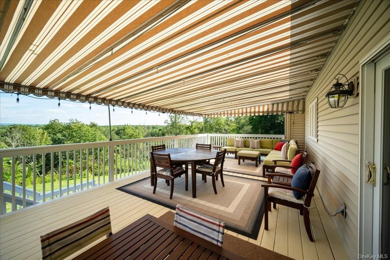
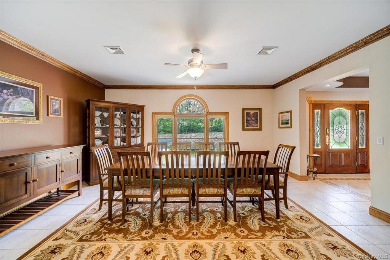
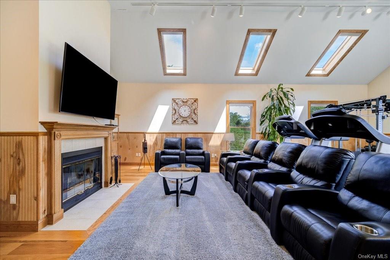
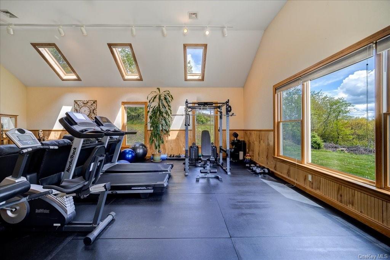
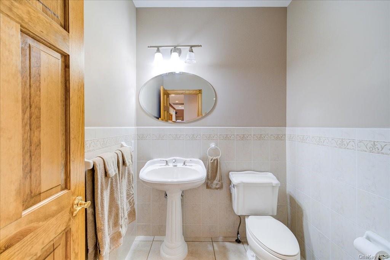
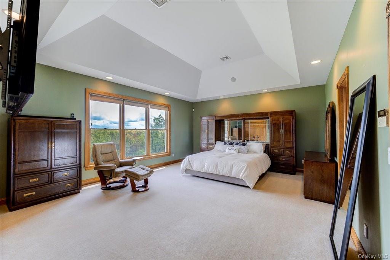
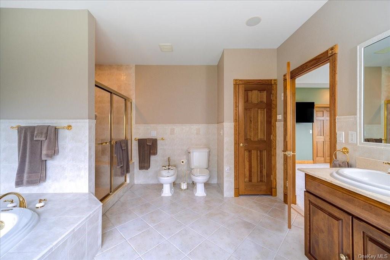
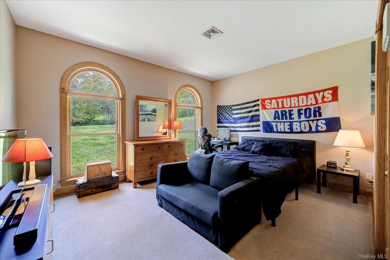
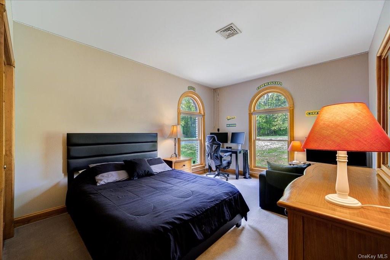
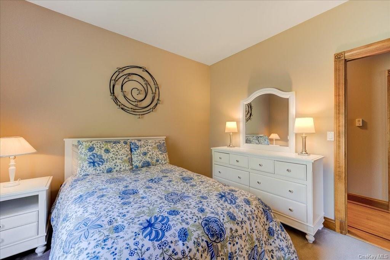
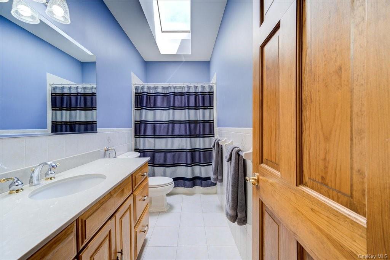
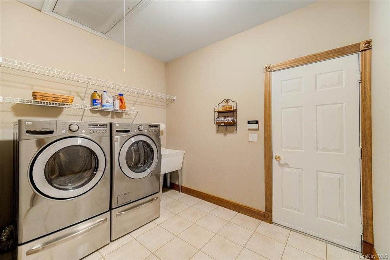
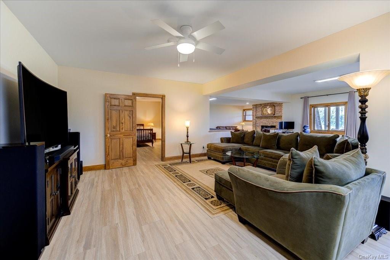
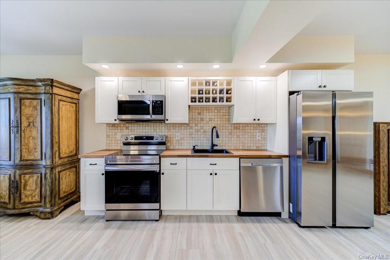
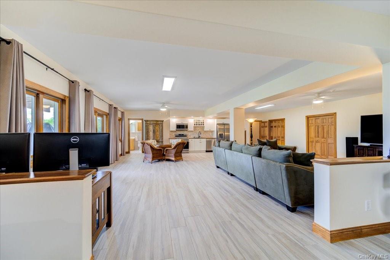
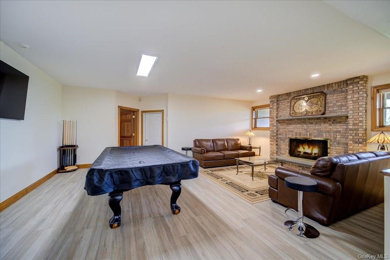
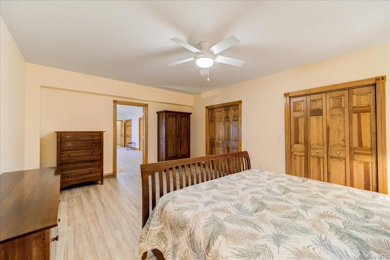
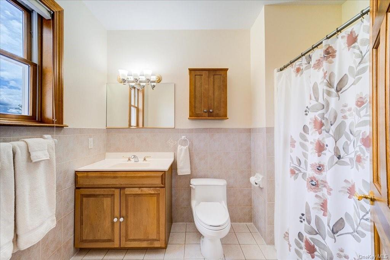
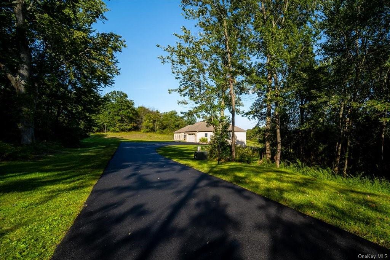
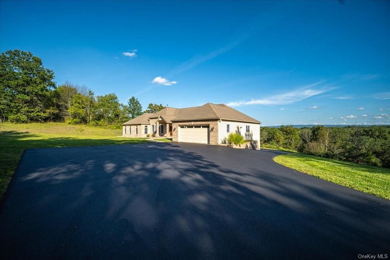
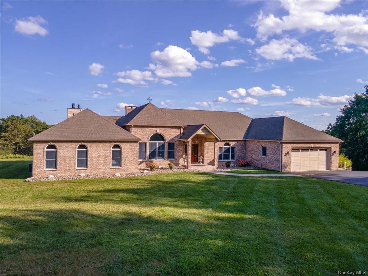
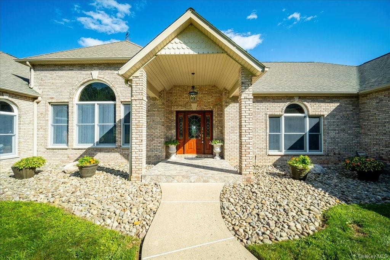
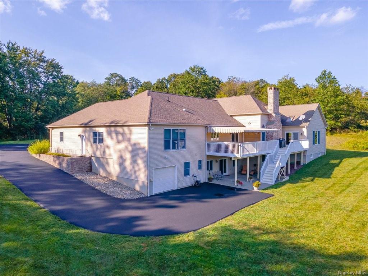
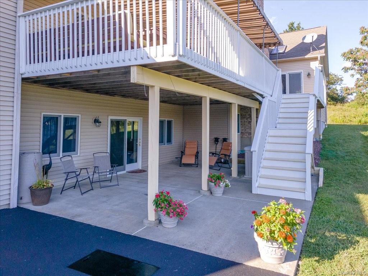
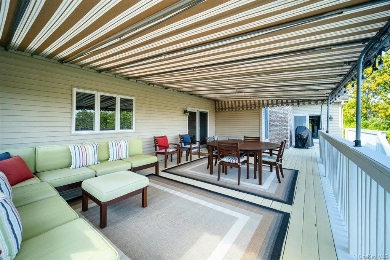
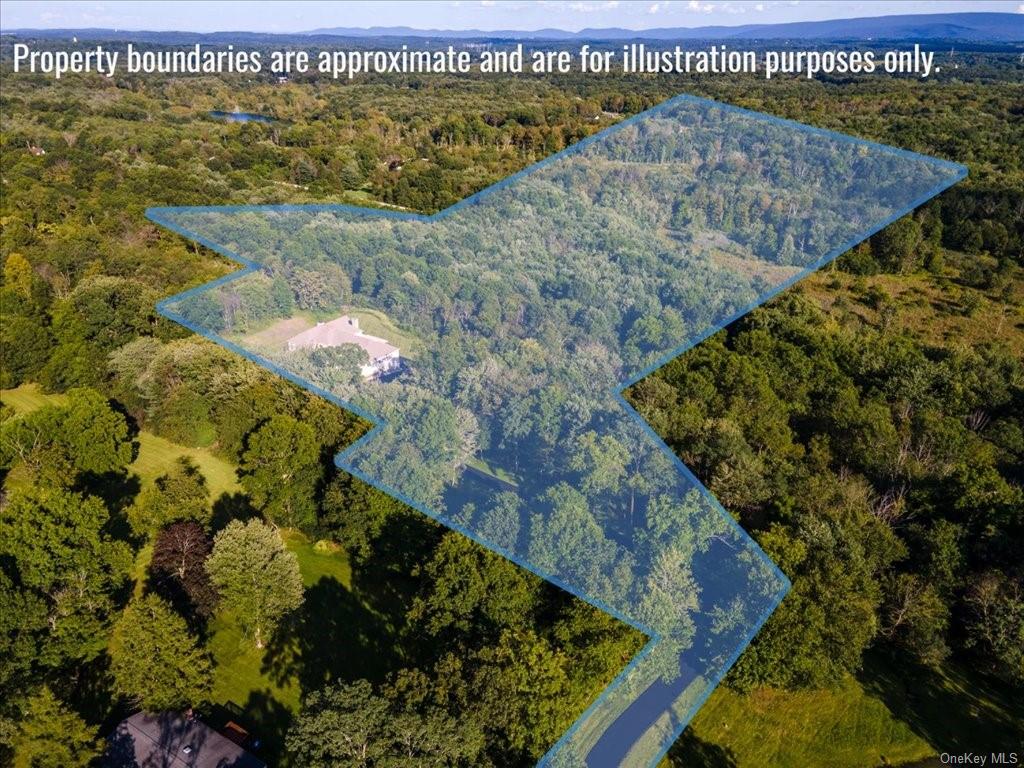
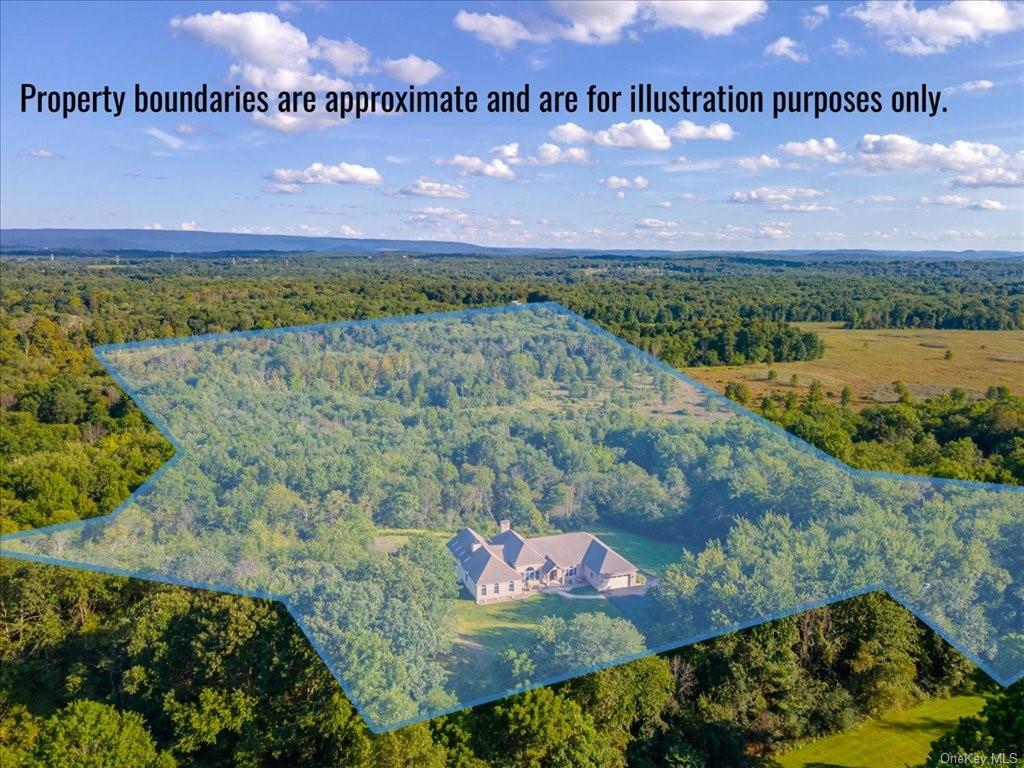
Builder's Own Mini Estate Situated On 16 Private Acres In Orange County Town Of Hamptonburgh. Great Commuter Location Close To Hwys 17/84/87, 1 Hr To Gwb & 4 Mins To Nj Transit. Perfect Multi-generational Home W/split-bdrm Flr Plan Featuring Private Master Bdrm; Rec Rm W/wet Bar, Deck & Private Entrance (possible Studio); In-law Suite Set Up W/5th Bdrm, 2nd Kitchen, Patio & Private Entrances. Special Features Include Bright Spacious Common Areas, Deck W/stationary Awning, Radiant Heat, 3 Fireplaces, 5/8 Sheetrock Thru Out, Large Windows, Cathedral/vaulted Ceilings, Skylights, Hardwood Flrs, Crown Molding, 2 Staircases, 2nd Garage W/workshop & Generator Hookup. Not Included In 5890 Sqft Is 340 Sqft Finished Rm Set Up As 5th Bdrm & 1600 Sqft Unfinished Bsmnt W/2nd Laundry Area. Across From County Park W/golf Course & Dog Park, Close To Breweries, Wineries & Villages W/fine Dining. Not Far To Hudson River, West Point, Legoland, Bethel Woods, Resorts Casinos & Woodbury Commons. A Must See!
| Location/Town | Hamptonburgh |
| Area/County | Orange |
| Post Office/Postal City | Campbell Hall |
| Prop. Type | Single Family House for Sale |
| Style | See Remarks, Ranch, Two Story, Mini Estate |
| Tax | $18,620.00 |
| Bedrooms | 4 |
| Total Rooms | 11 |
| Total Baths | 4 |
| Full Baths | 3 |
| 3/4 Baths | 1 |
| Year Built | 2001 |
| Basement | See Remarks |
| Construction | Frame, Brick, Vinyl Siding |
| Lot SqFt | 710,028 |
| Cooling | Central Air |
| Heat Source | Oil, Radiant |
| Property Amenities | A/c units, awning, ceiling fan, central vacuum, chandelier(s), cook top, dishwasher, dryer, garage door opener, intercom, light fixtures, mailbox, microwave, refrigerator, second dishwasher, second dryer, second stove, second washer, wall oven, wall to wall carpet, water conditioner owned |
| Patio | Deck, Patio |
| Window Features | Skylight(s) |
| Community Features | Park |
| Lot Features | Part Wooded, Near Public Transit, Private |
| Parking Features | Attached, 3 Car Attached, Driveway |
| Tax Assessed Value | 660000 |
| School District | Valley Central |
| Middle School | Valley Central Middle School |
| Elementary School | Montgomery Elementary School |
| High School | Valley Central High School |
| Features | Master downstairs, first floor bedroom, bidet, cathedral ceiling(s), eat-in kitchen, formal dining, entrance foyer, granite counters, heated floors, kitchen island, legal accessory apartment, master bath, wet bar |
| Listing information courtesy of: JAY Realty Services | |