RealtyDepotNY
Cell: 347-219-2037
Fax: 718-896-7020
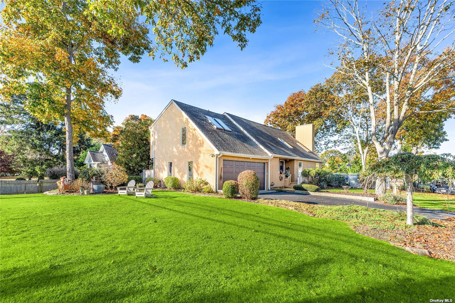

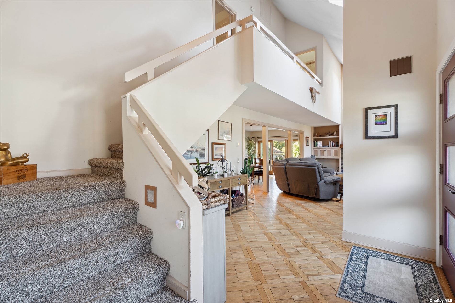
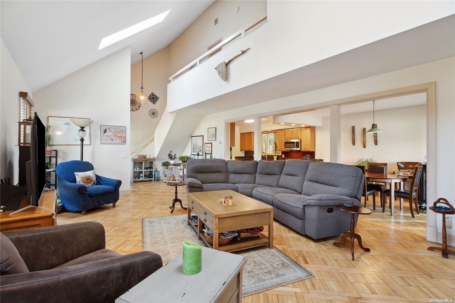
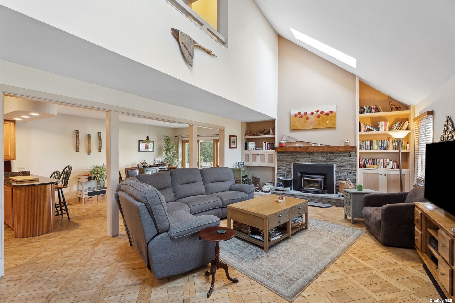
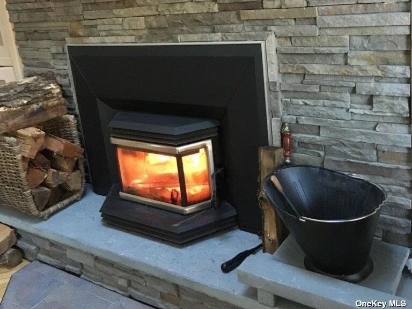
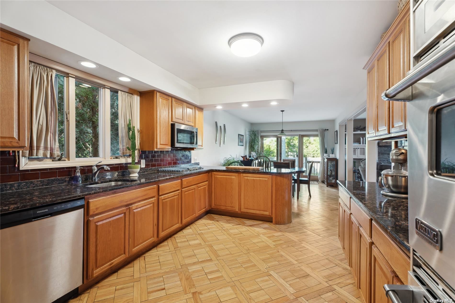
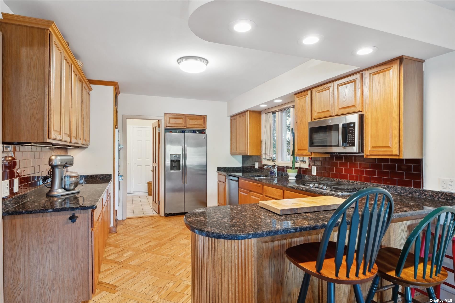
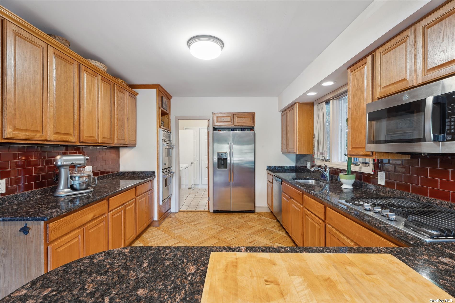
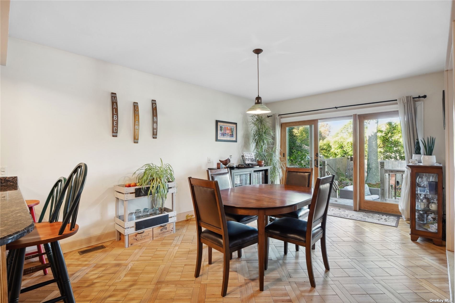
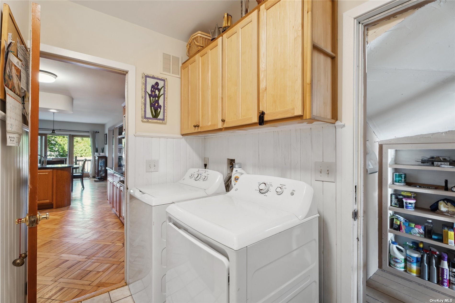
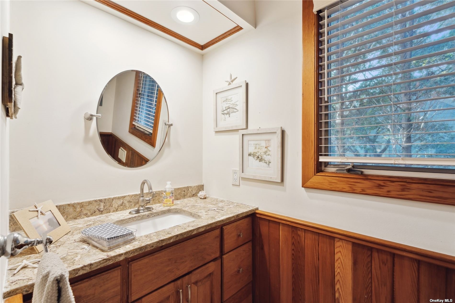
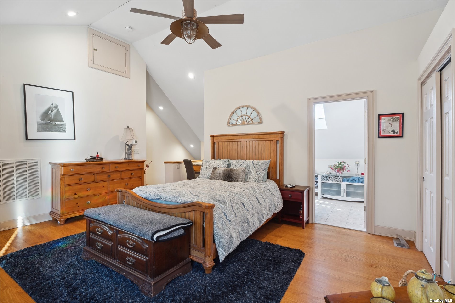
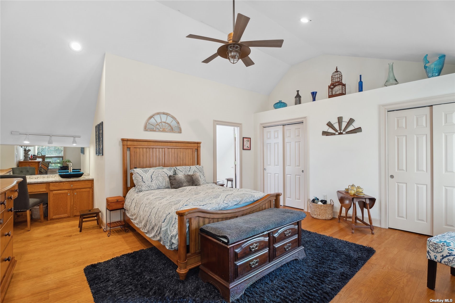
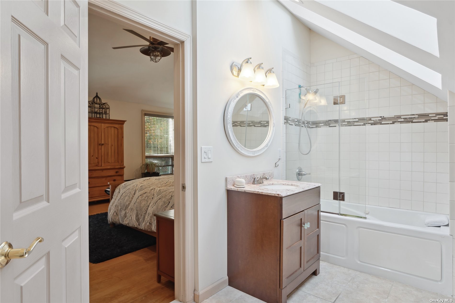
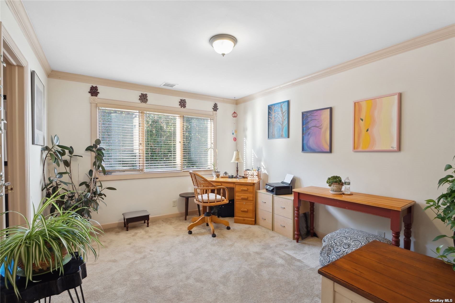
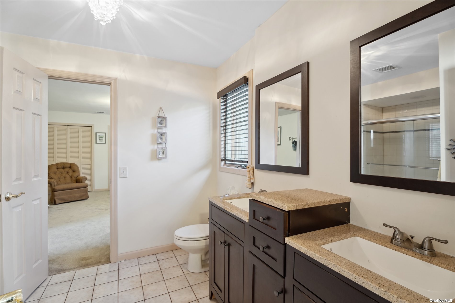
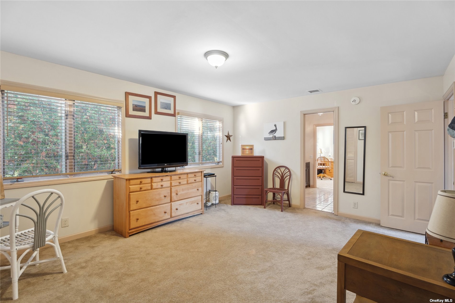
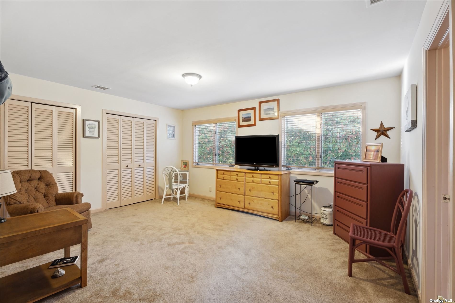
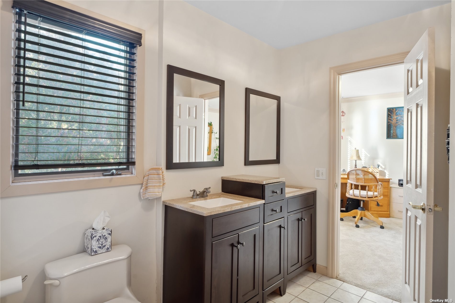
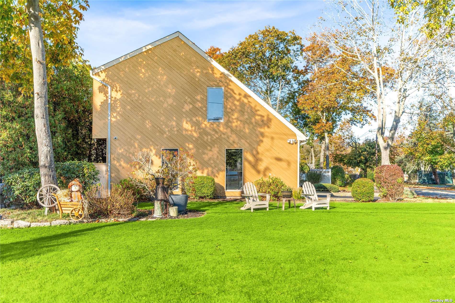


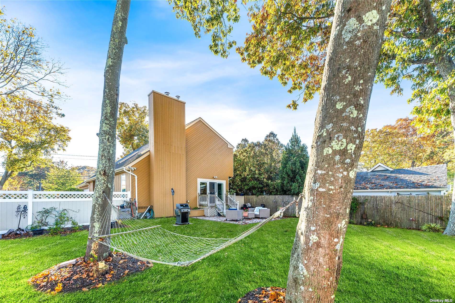
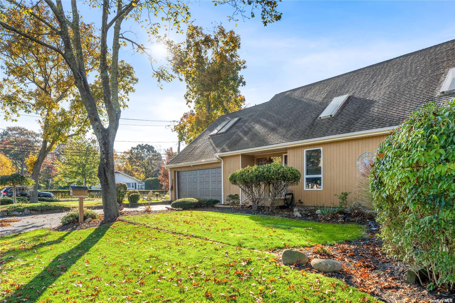
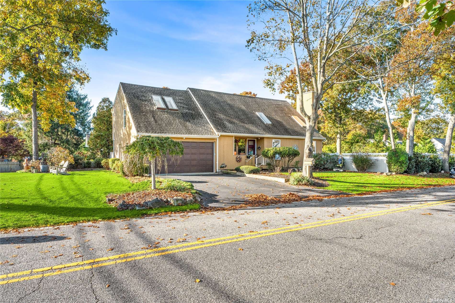
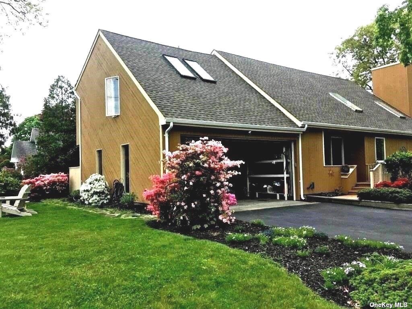


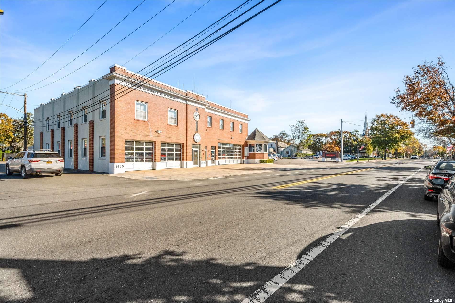
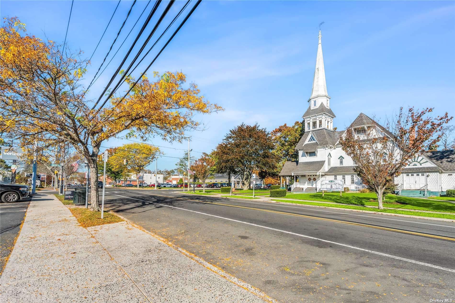
This Updated And Upgraded Three-bedroom, Two-and-one-half-bathroom Custom-built Home Offers The Perfect Combination Of Comfort And Convenience. Just Right-sized, The Interior Begins With A Spacious, Light-filled Living Room With Vaulted Ceilings, And Wood Burning Fireplace. The Open-flow Floor Plan Is Ideal For Entertainment And Includes A Large Dining Area And Access To The Outside Living Space Which Includes A New Paver Patio. The Kitchen Includes Stainless Appliances, Granite Tops, And A Convenient Breakfast Island. The Large Primary Bedroom With Vaulted Ceiling Is En Suite And The Bathroom Features Spa-like Amenities That Will Make You Feel Right At Home. The Two Roomy Guest Bedrooms Share An Updated Full Bath. There Is An Attached Two-car Garage And A Full Basement. Additional Upgrades And Value-adds Include Natural Gas Heat And Hot Water (2020), Central Air Conditioning, A Newer Roof And Anderson Sliding Door, And Custom Closets. 44 Red Bridge Rd. Is In A Perfect Location Just South Of Main St. And Very Convenient To Town Shops And Restaurants As Well As Proximity To The Hamptons. This Home Is A Must-see For Any Serious Buyer Looking For Quality And Location. Call Now To Schedule Your Private Showing.
| Location/Town | Center Moriches |
| Area/County | Suffolk |
| Prop. Type | Single Family House for Sale |
| Style | Two Story |
| Tax | $11,483.00 |
| Bedrooms | 3 |
| Total Rooms | 7 |
| Total Baths | 3 |
| Full Baths | 2 |
| 3/4 Baths | 1 |
| Year Built | 1984 |
| Basement | Full |
| Construction | Frame |
| Lot Size | .21 |
| Lot SqFt | 9,148 |
| Cooling | Central Air |
| Heat Source | Natural Gas, Forced |
| Patio | Patio, Porch |
| Window Features | Skylight(s) |
| Parking Features | Private, Attached, 2 Car Attached |
| Tax Lot | 52 |
| School District | Center Moriches |
| Middle School | Center Moriches Middle School |
| Elementary School | Clayton Huey Elementary School |
| High School | Center Moriches High School |
| Features | Cathedral ceiling(s), formal dining, entrance foyer, granite counters |
| Listing information courtesy of: Corcoran | |