RealtyDepotNY
Cell: 347-219-2037
Fax: 718-896-7020
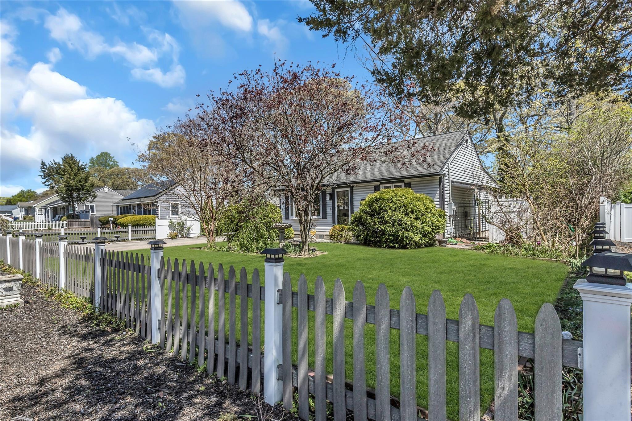
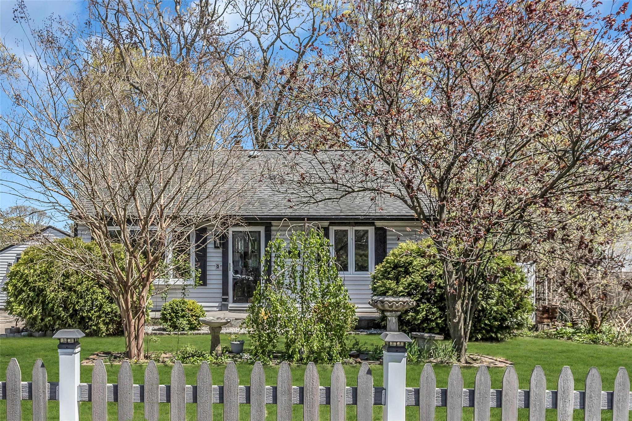
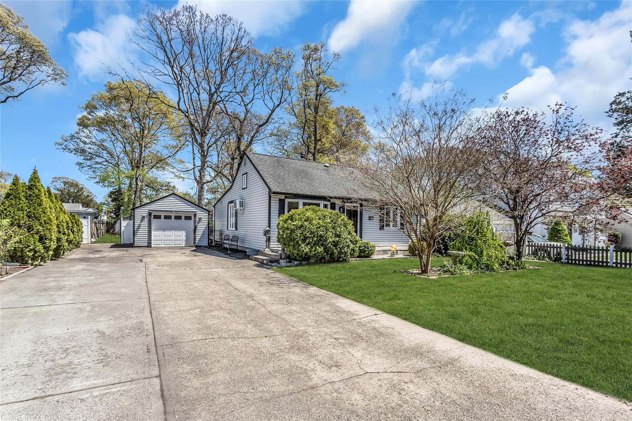

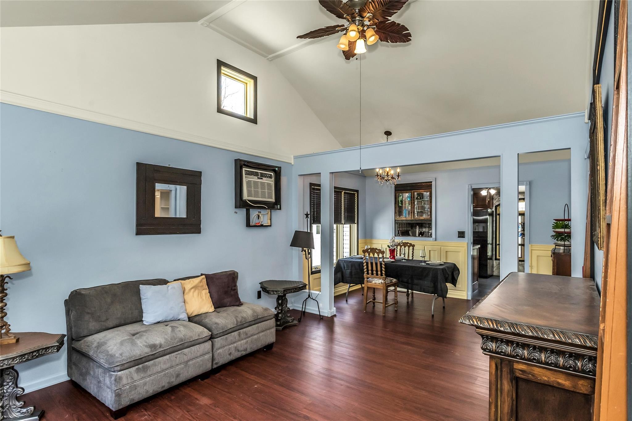
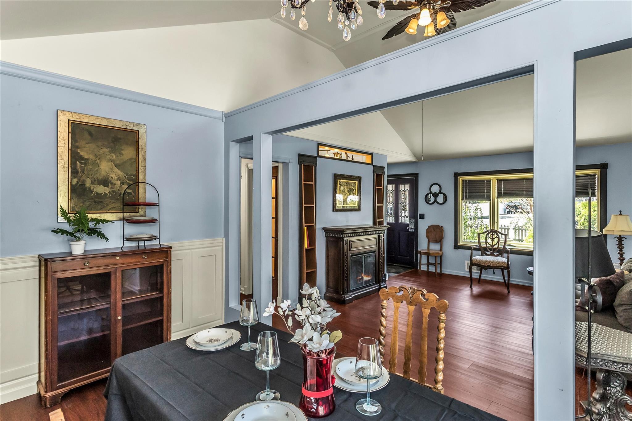










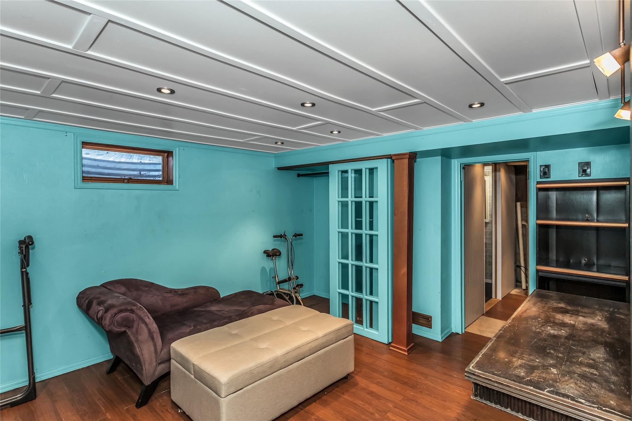


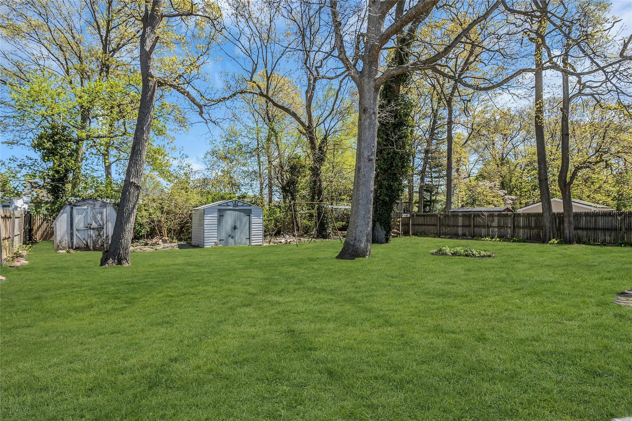


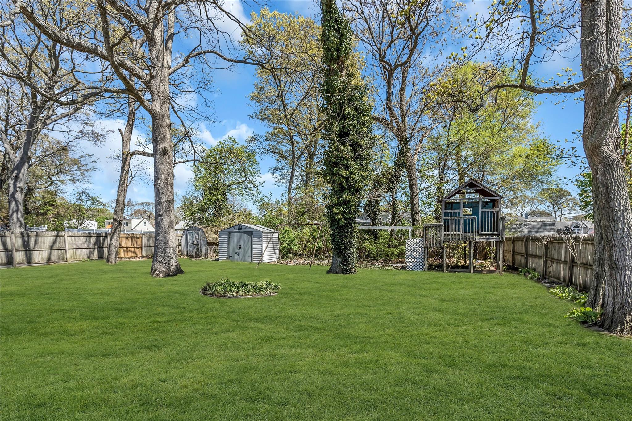
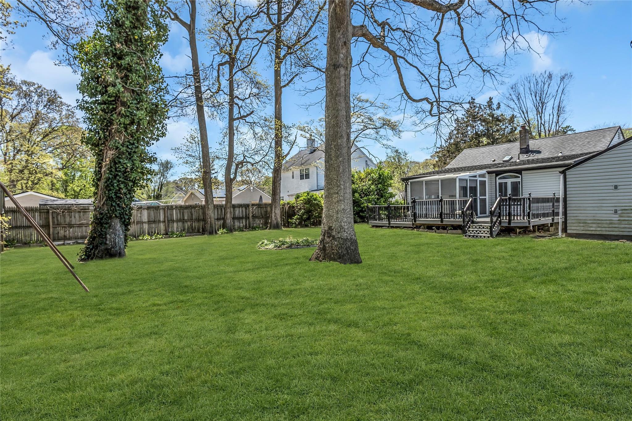
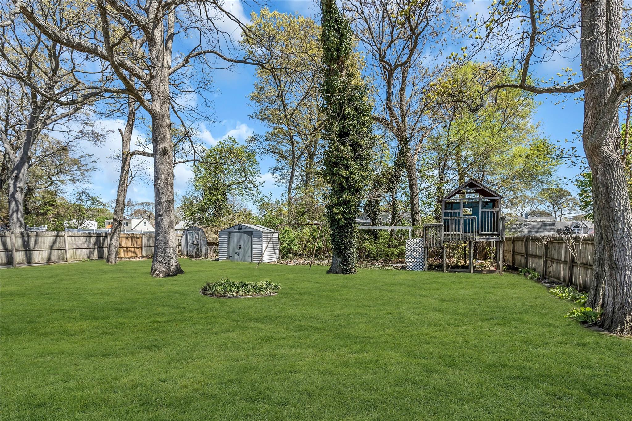
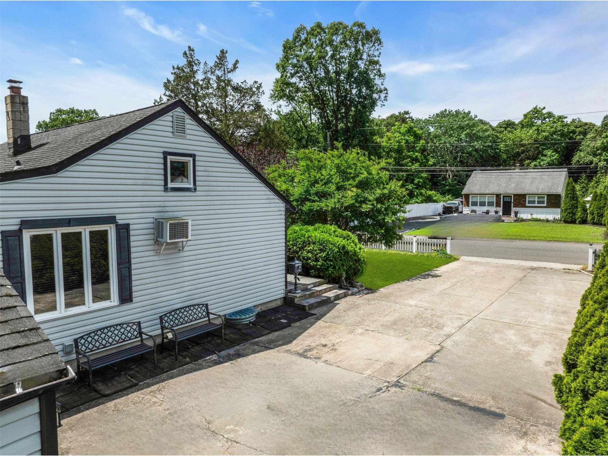
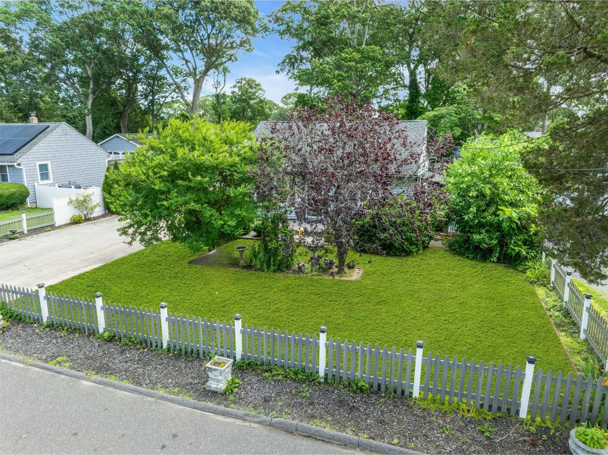
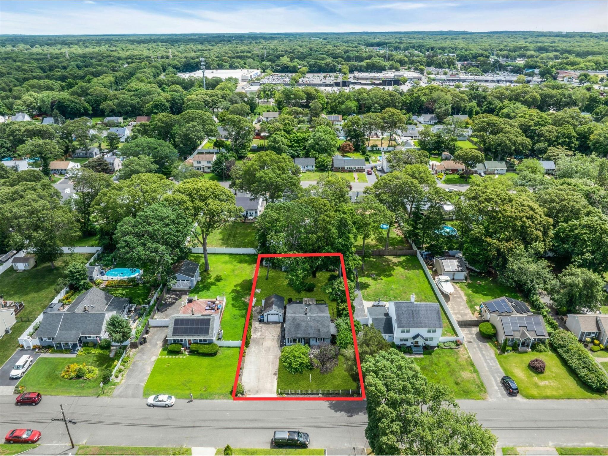
Motivated Seller - Bring Your Offers! This Charming Three-bedroom Ranch Has Been Crafted With An Artist’s Touch. Every Detail Has Been Thoughtfully Considered, From The Moldings To The Lighting Fixtures. Bright And Airy Living Room Featuring Luxury Wood Vinyl Flooring And Handcrafted Built-in Shelving. Soaring Ceiling, Complete With A Large Ceiling Fan, Which Draws Inspiration From India. Formal Dining Room Enhanced By Glass Cabinetry Offering A Glimpse Into The Kitchen. Beautifully Updated Kitchen Which Boasts Modern Stainless Steel Appliances, A Beadboard Ceiling, Recessed Lighting, And Handmade Stained Glass Window. It Offers Ample Storage And Counter Space, With Access To The Sunroom And Expansive Backyard. Full Bath Featuring An Antique Clawfoot Tub. Partially Finished Basement Providing Plenty Of Space For Gatherings, Storage, And Utilities. Outdoor Basement Entrance. The Property Also Includes A Detached One And A Half-car Garage, Extra Wide Driveway And Vinyl Picket Fence. Electric Fireplace Included. Notable Updates Include Refrigerator (2022), Oil Tank (2017), Washing Machine (2021), And Water Heater (2023). Oil Burner Serviced Yearly. Minutes From Town, Restaurants, Stores, Gym, Parks, Schools And More!
| Location/Town | Brookhaven |
| Area/County | Suffolk County |
| Post Office/Postal City | Centereach |
| Prop. Type | Single Family House for Sale |
| Style | Ranch |
| Tax | $8,933.00 |
| Bedrooms | 3 |
| Total Rooms | 6 |
| Total Baths | 2 |
| Full Baths | 2 |
| Year Built | 1960 |
| Basement | Partially Finished, Storage Space, Unfinished, Walk-Out Access |
| Construction | Vinyl Siding |
| Lot SqFt | 12,632 |
| Cooling | Wall/Window Unit(s) |
| Heat Source | Forced Air, Oil |
| Util Incl | Electricity Connected, Trash Collection Public, Water Connected |
| Patio | Covered, Deck, Patio |
| Days On Market | 61 |
| Window Features | Bay Window(s), Blinds, Casement |
| Lot Features | Back Yard, Front Yard, Landscaped, Level, Near Public Transit, Near School, Near Shops, Sprinklers I |
| Parking Features | Detached, Driveway, Garage, Private |
| Tax Assessed Value | 1900 |
| Tax Lot | 13 |
| School District | Middle Country |
| Middle School | Dawnwood Middle School |
| Elementary School | Oxhead Road School |
| High School | Centereach High School |
| Features | First floor bedroom, first floor full bath, built-in features, cathedral ceiling(s), ceiling fan(s), chandelier, formal dining, high ceilings, open floorplan, open kitchen, original details, pantry, storage, washer/dryer hookup |
| Listing information courtesy of: Douglas Elliman Real Estate | |