RealtyDepotNY
Cell: 347-219-2037
Fax: 718-896-7020
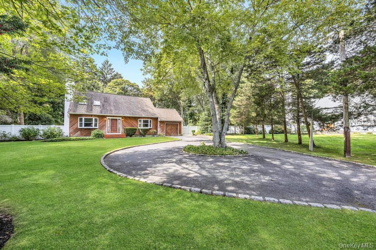
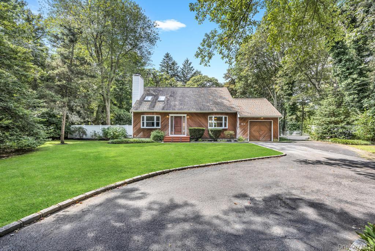
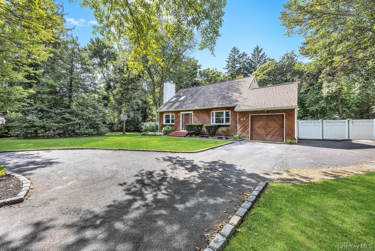
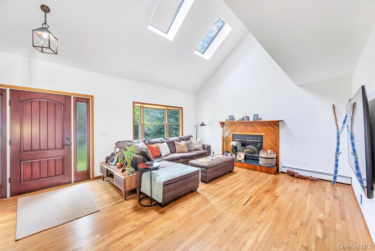
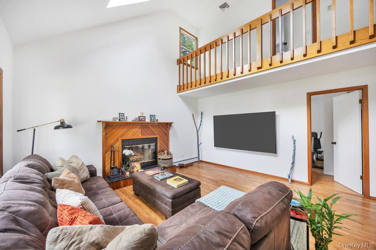
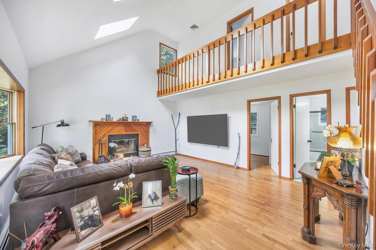
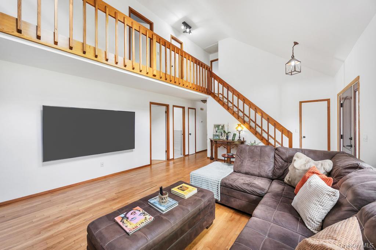
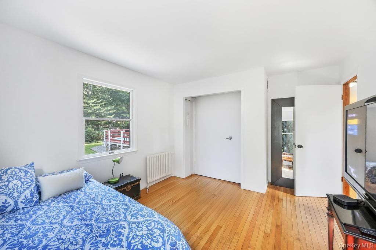
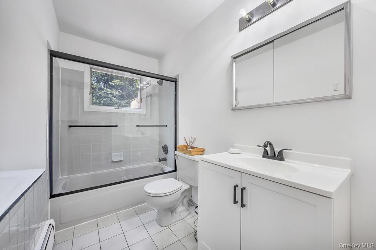
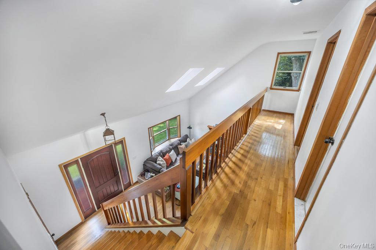
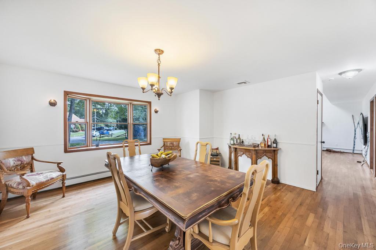
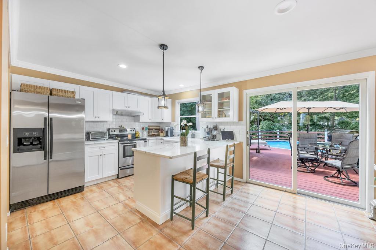
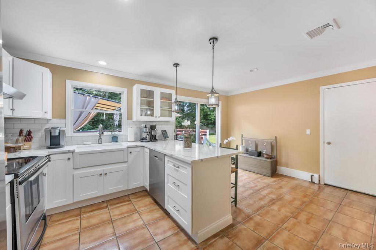
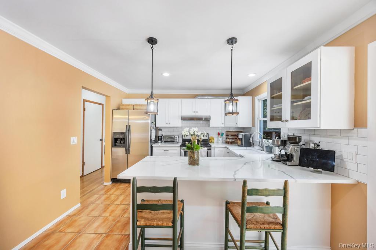
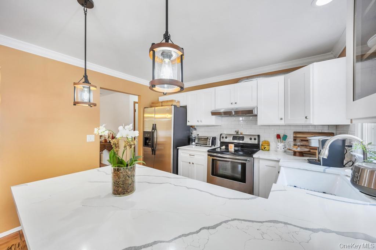
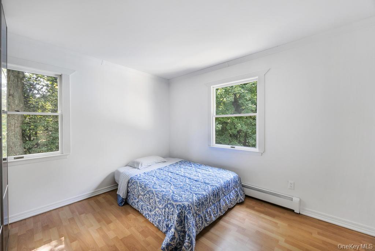
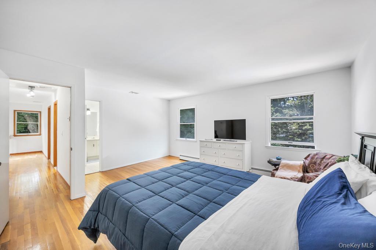
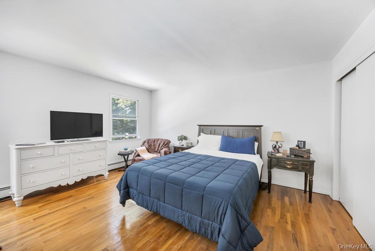
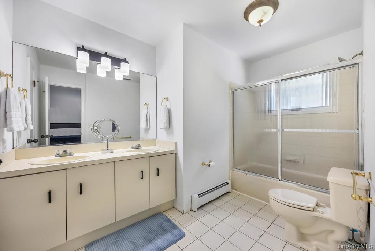
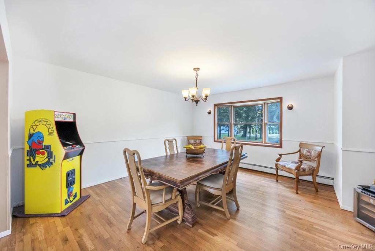
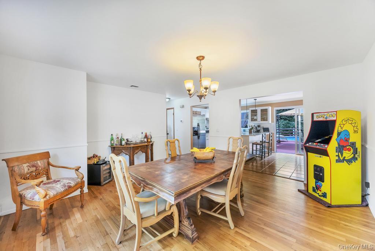
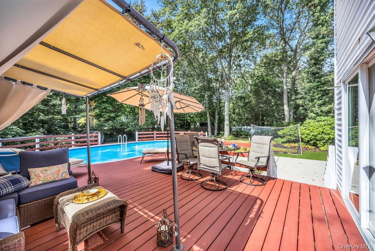
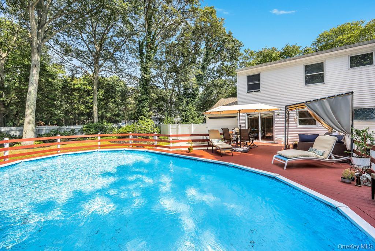
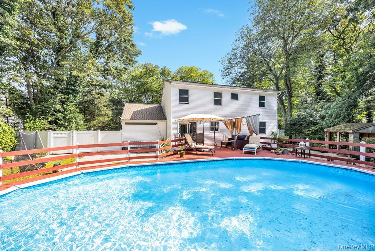
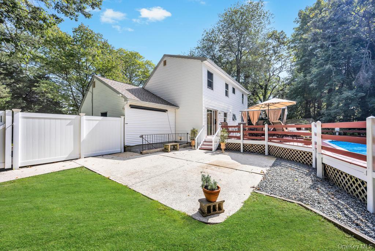
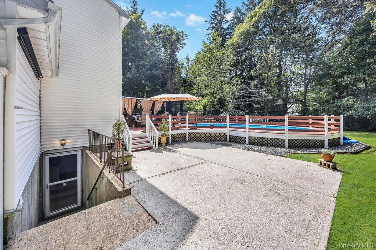
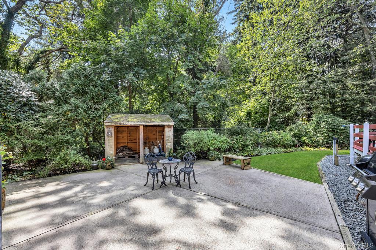
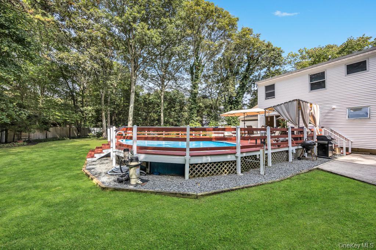
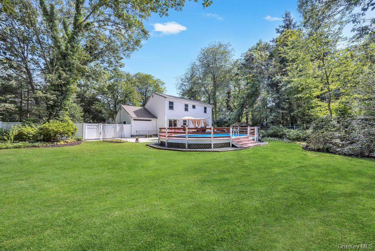
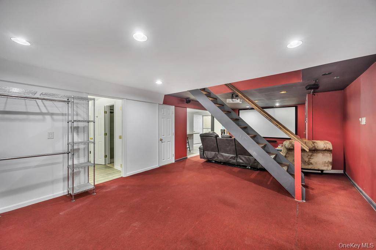
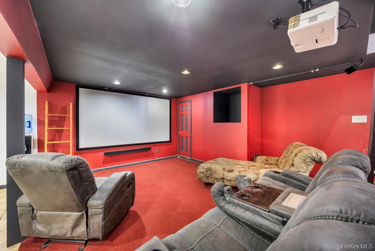
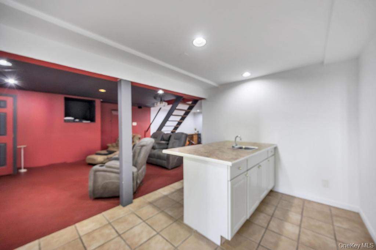
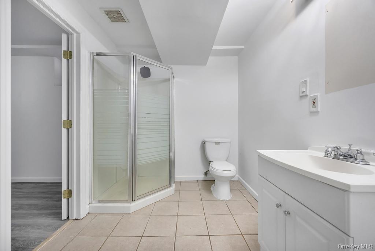
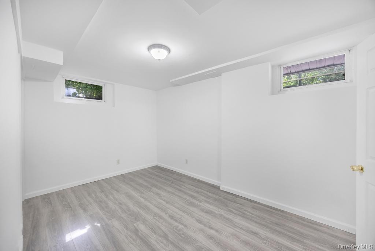
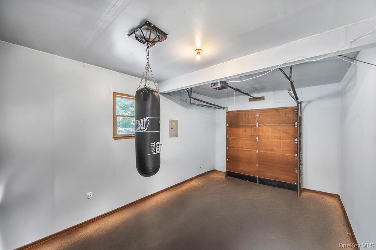
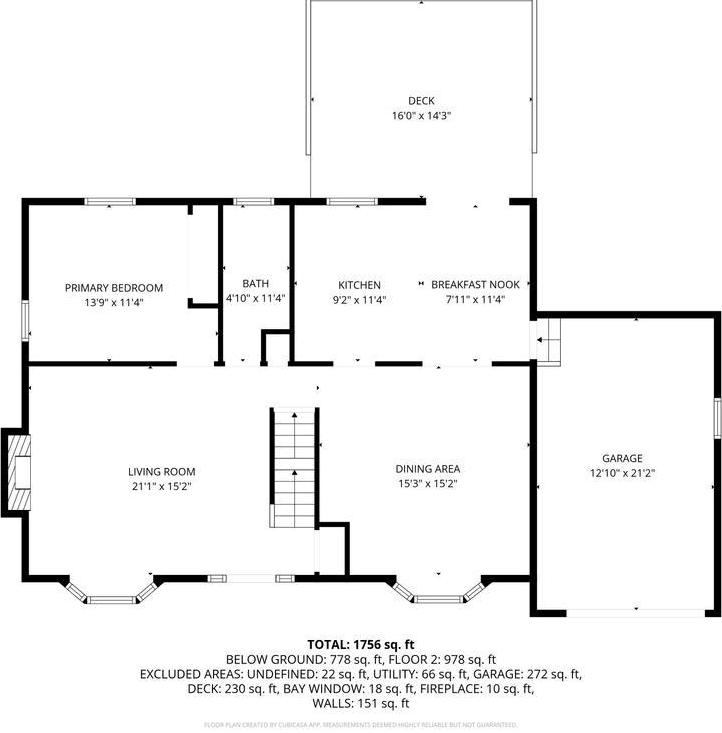
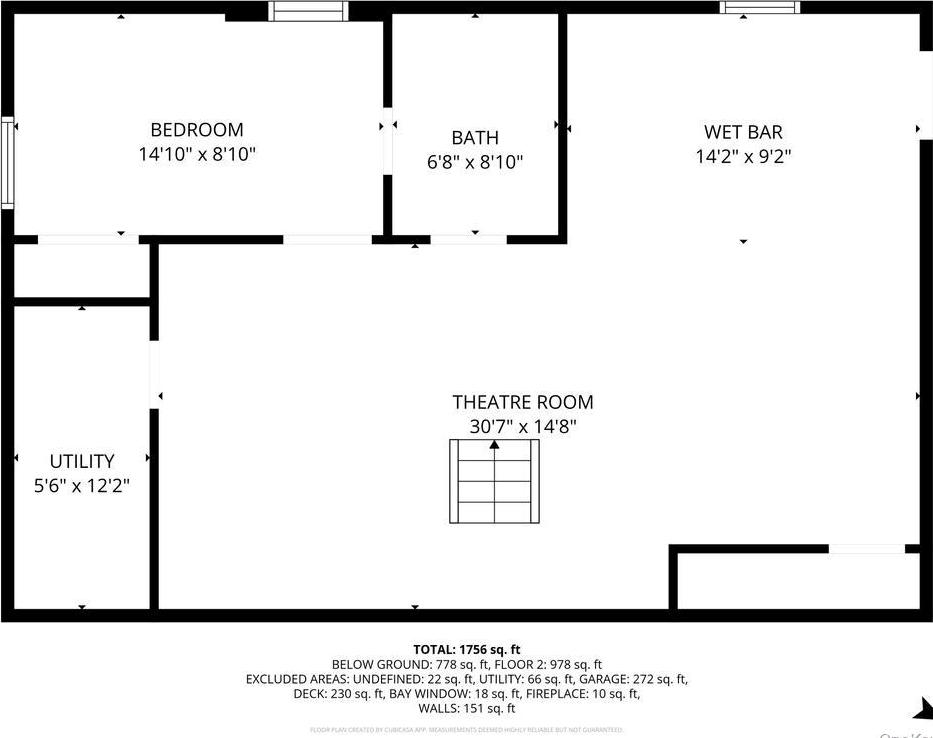
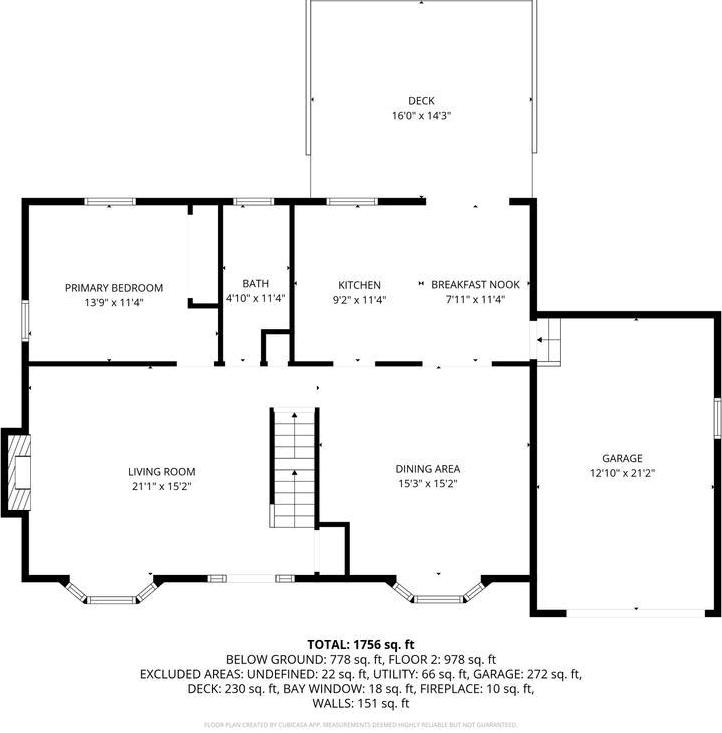
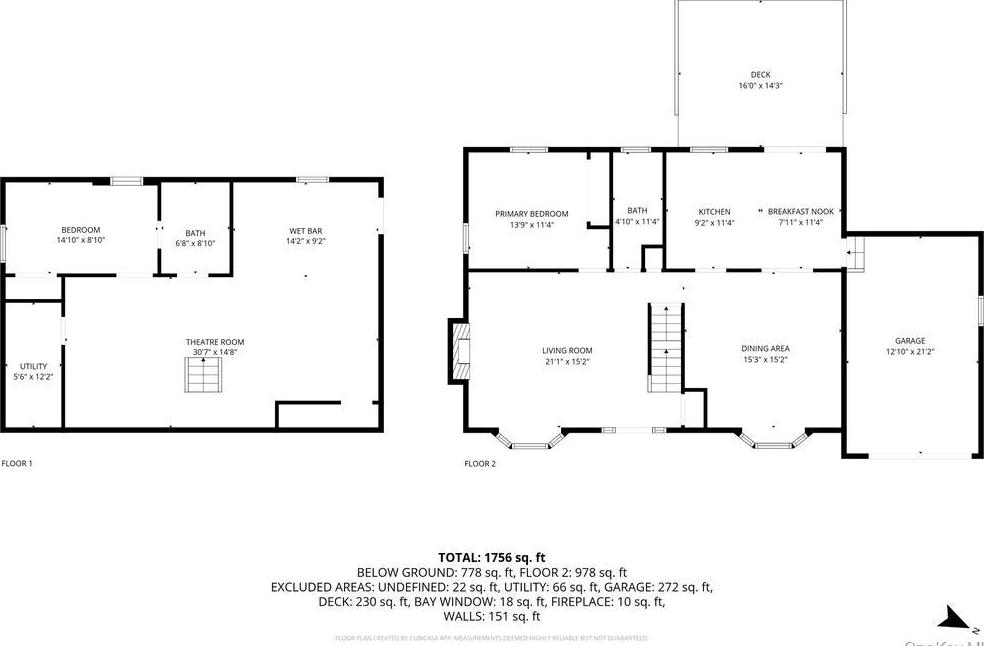
Welcome To 46-4 Oak St. A Spacious Expanded Cape Located In The Heart Of Centereach. If You Enjoy Privacy Then This Is The Home For You. This Home Has Been Thoughtfully Updated, Settled On A Half Acre Lot Featuring A Brand New Kitchen With Quartz Countertops, Newer Boiler & Roof, Updated Baths, & Hardwood Floors Throughout. Inside You'll Find A Bright & Spacious Living Room That Flows Seamlessly Into Your Modern Updated Kitchen. With Bedrooms Across Both Levels, Providing Flexibility For Family, Guests Or Even A Home Office. The Finished Basement Is A True Bonus With A Home Theatre And The Incredible Opportunity For Income Potential With Proper Permits. Step Outside To Your Very Own Backyard Retreat, A Private & Serene Cleared Lot With A Large Patio & Endless Opportunities For Entertaining Or Gardening. The Large Backyard Also Includes An Above Ground Pool With A Large Wrap Around Deck To Enjoy During The Summer! Located Close To Schools, Shopping, Parks, And Major Roadways, This Home Truly Has It All - Space, Updates, Privacy & Potential. Don't Miss Your Chance To Own This Move In Ready Expanded Cape, Schedule Your Private Viewing Today!
| Location/Town | Brookhaven |
| Area/County | Suffolk County |
| Post Office/Postal City | Centereach |
| Prop. Type | Single Family House for Sale |
| Style | Exp Cape |
| Tax | $11,200.00 |
| Bedrooms | 4 |
| Total Rooms | 11 |
| Total Baths | 3 |
| Full Baths | 3 |
| Year Built | 1993 |
| Basement | Finished |
| Construction | Advanced Framing Technique |
| Lot SqFt | 21,780 |
| Cooling | Central Air |
| Heat Source | Oil |
| Util Incl | See Remarks |
| Pool | Above Grou |
| Days On Market | 31 |
| Parking Features | Attached, Driveway |
| School District | Middle Country |
| Middle School | Dawnwood Middle School |
| Elementary School | Oxhead Road School |
| High School | Centereach High School |
| Features | First floor bedroom, first floor full bath, eat-in kitchen, formal dining, high ceilings, open floorplan, open kitchen, quartz/quartzite counters, storage, walk through kitchen, washer/dryer hookup, wet bar |
| Listing information courtesy of: Signature Premier Properties | |