RealtyDepotNY
Cell: 347-219-2037
Fax: 718-896-7020
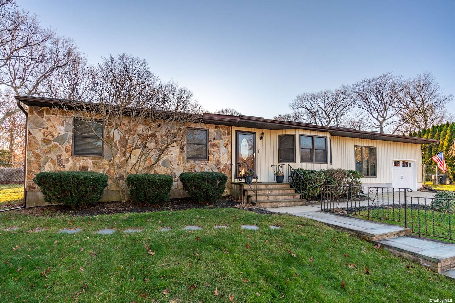
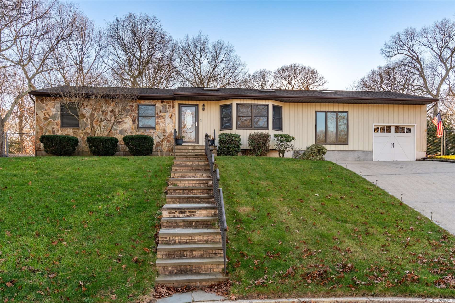
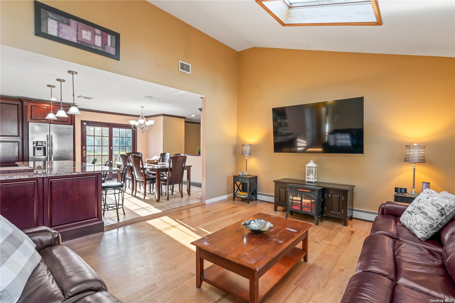
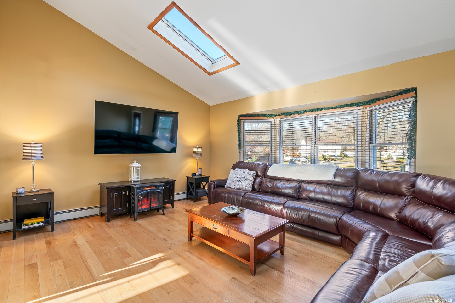
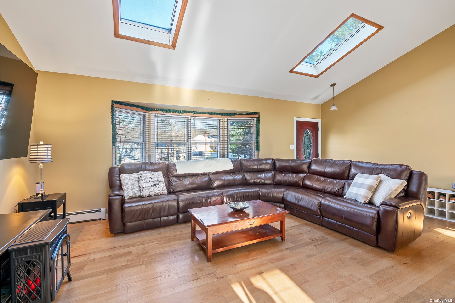
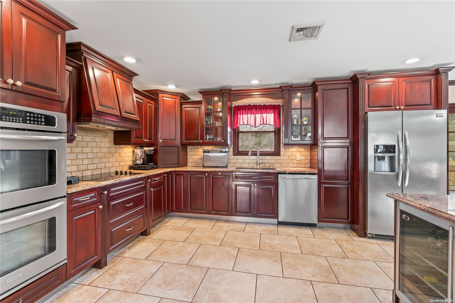
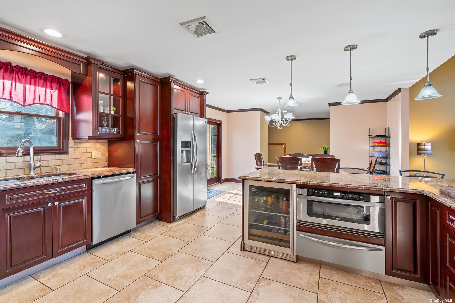
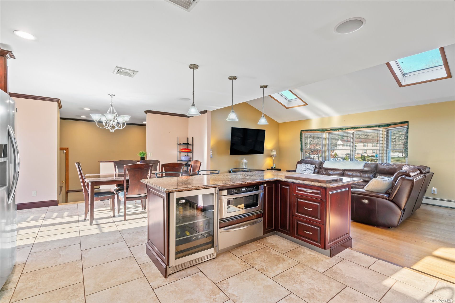
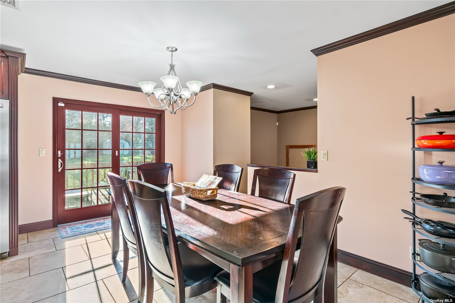
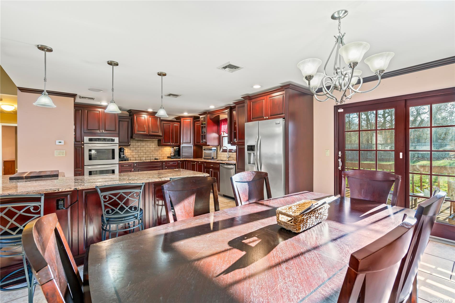
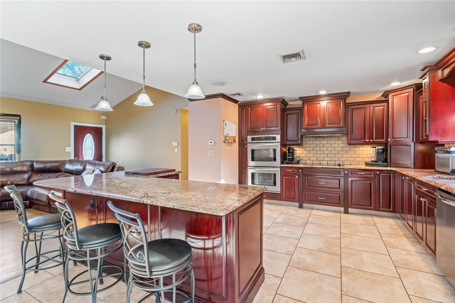
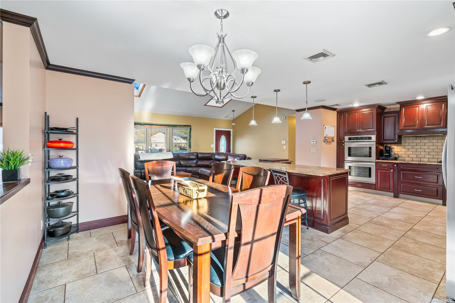
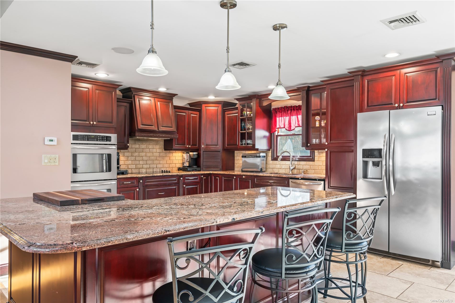
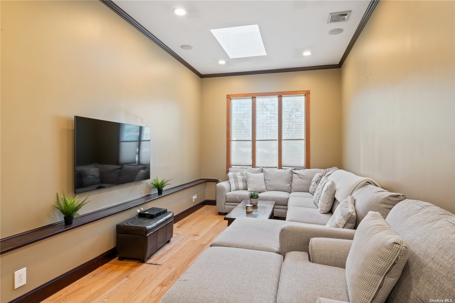
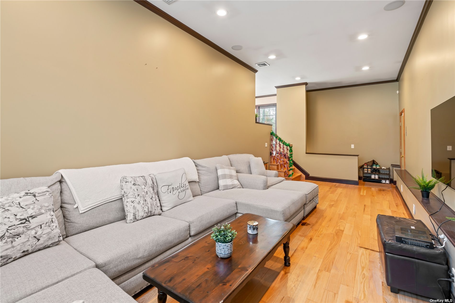
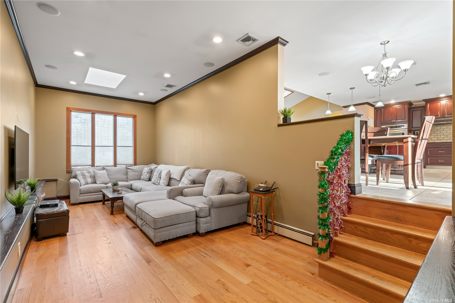
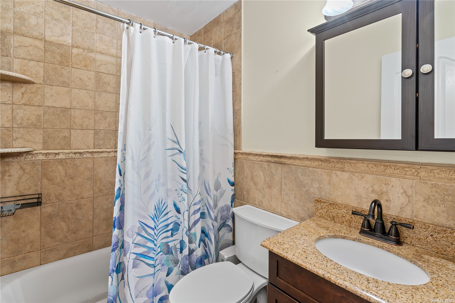
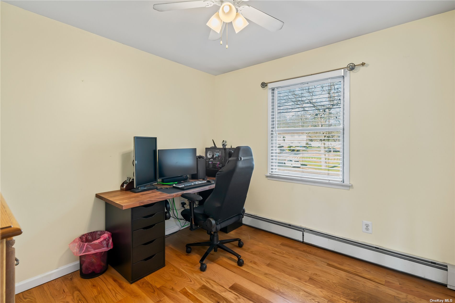
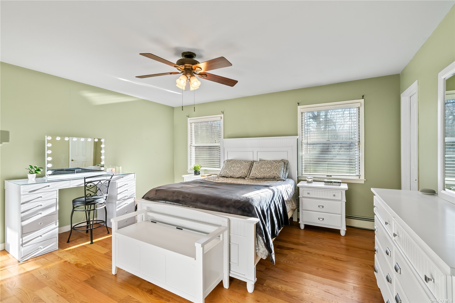
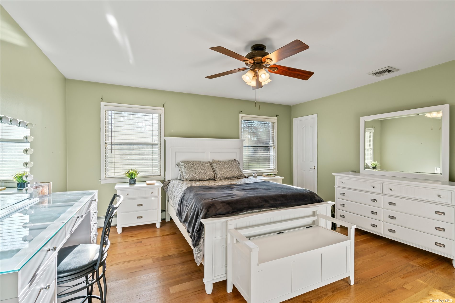
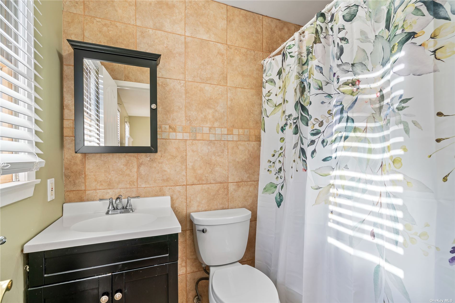
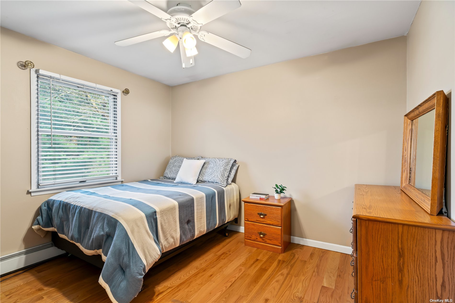
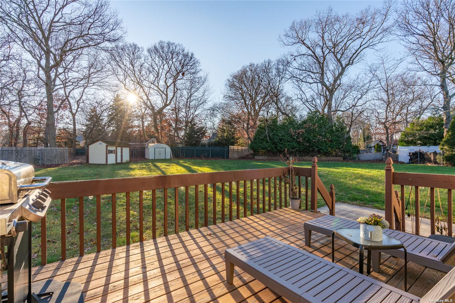
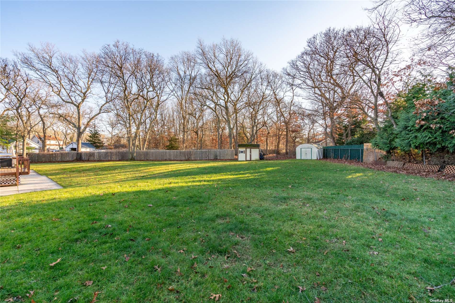
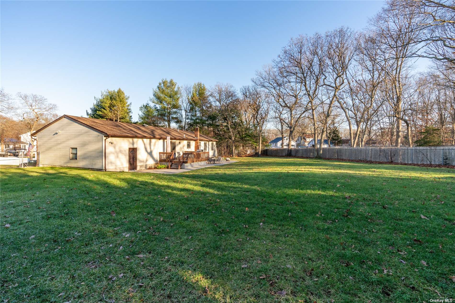
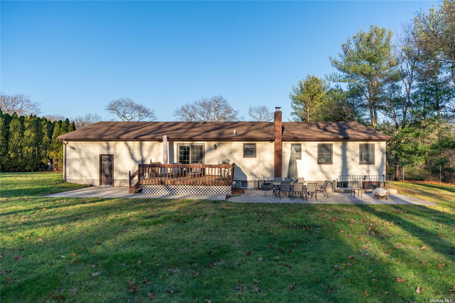
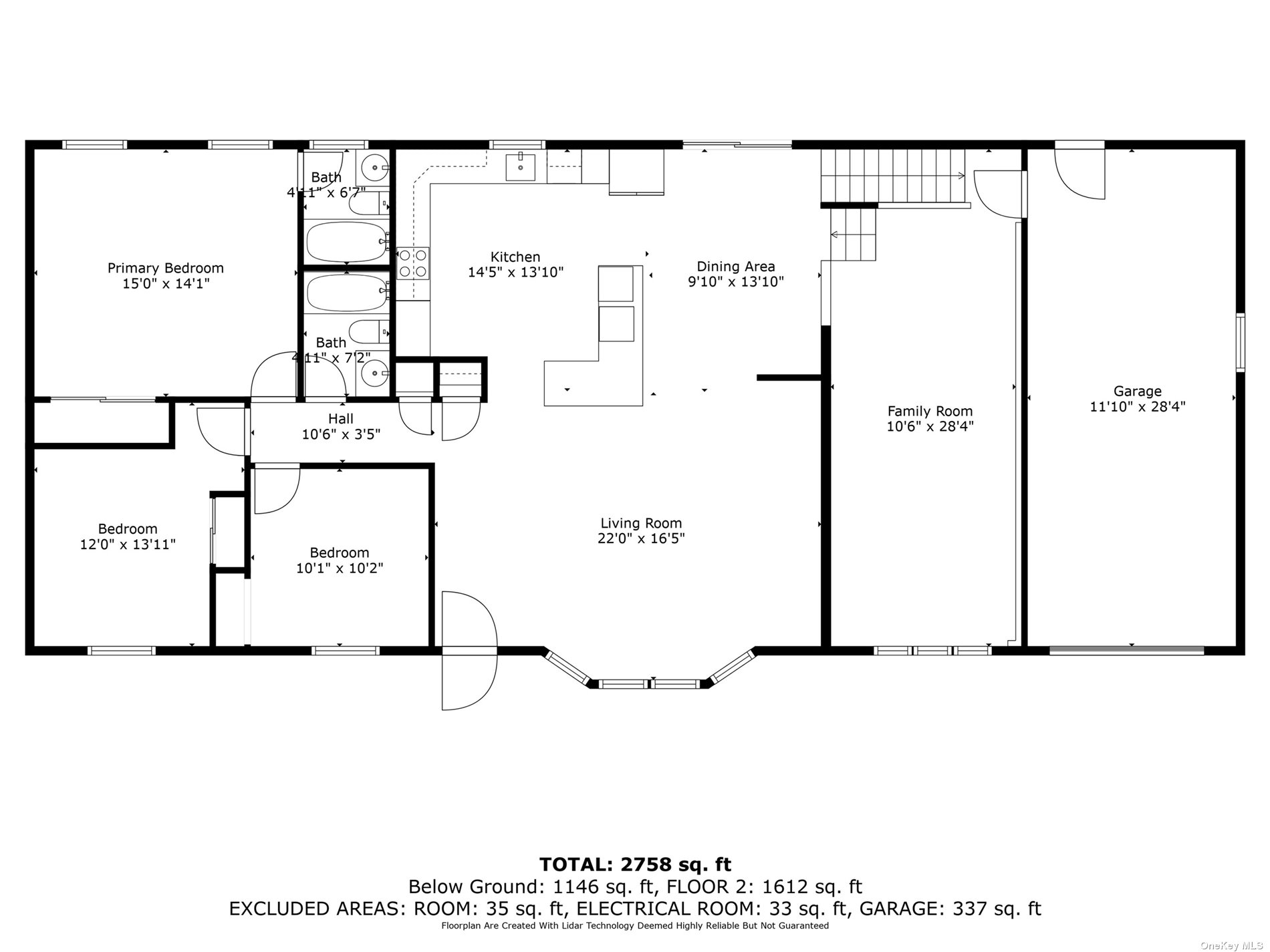
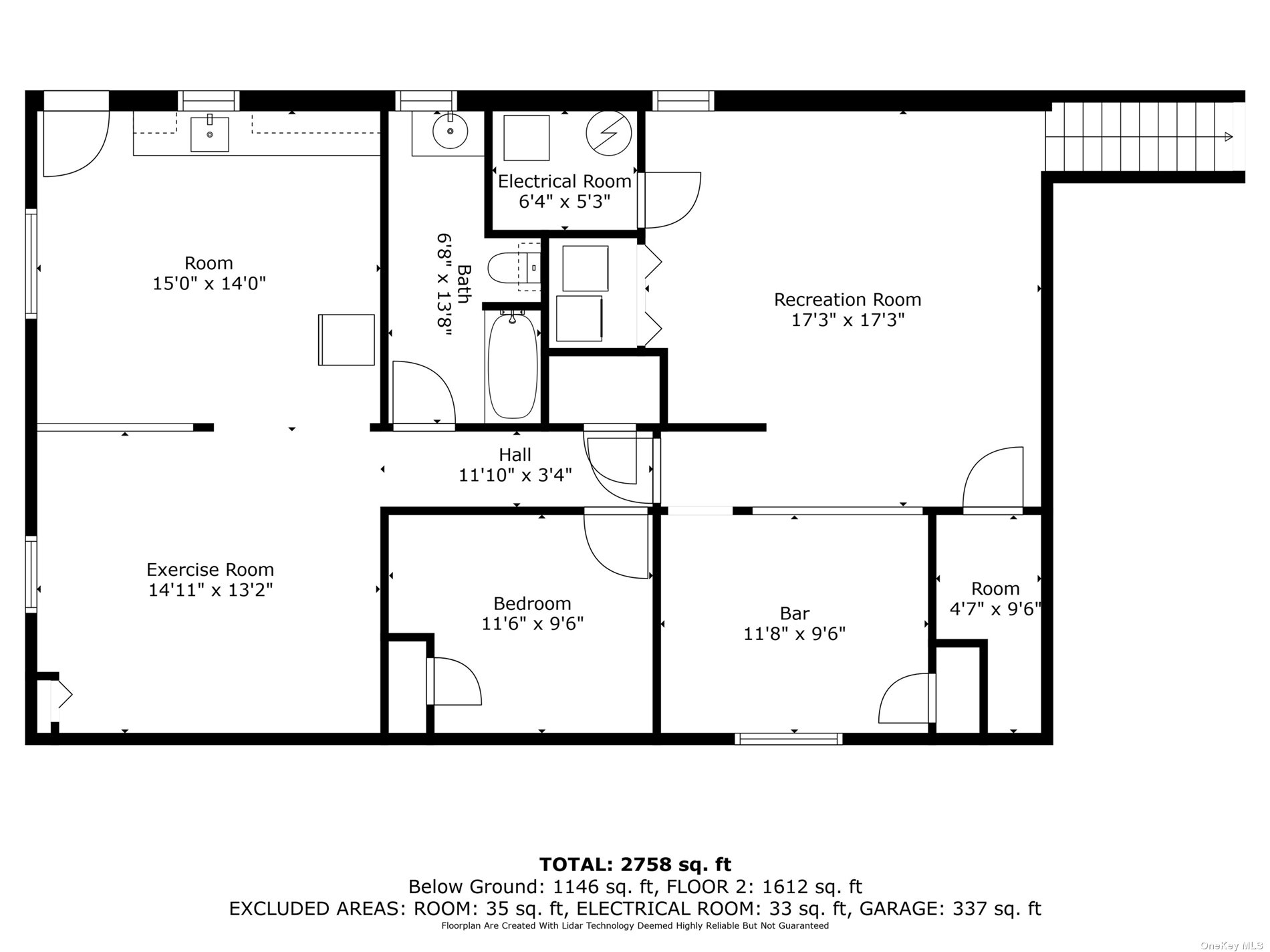
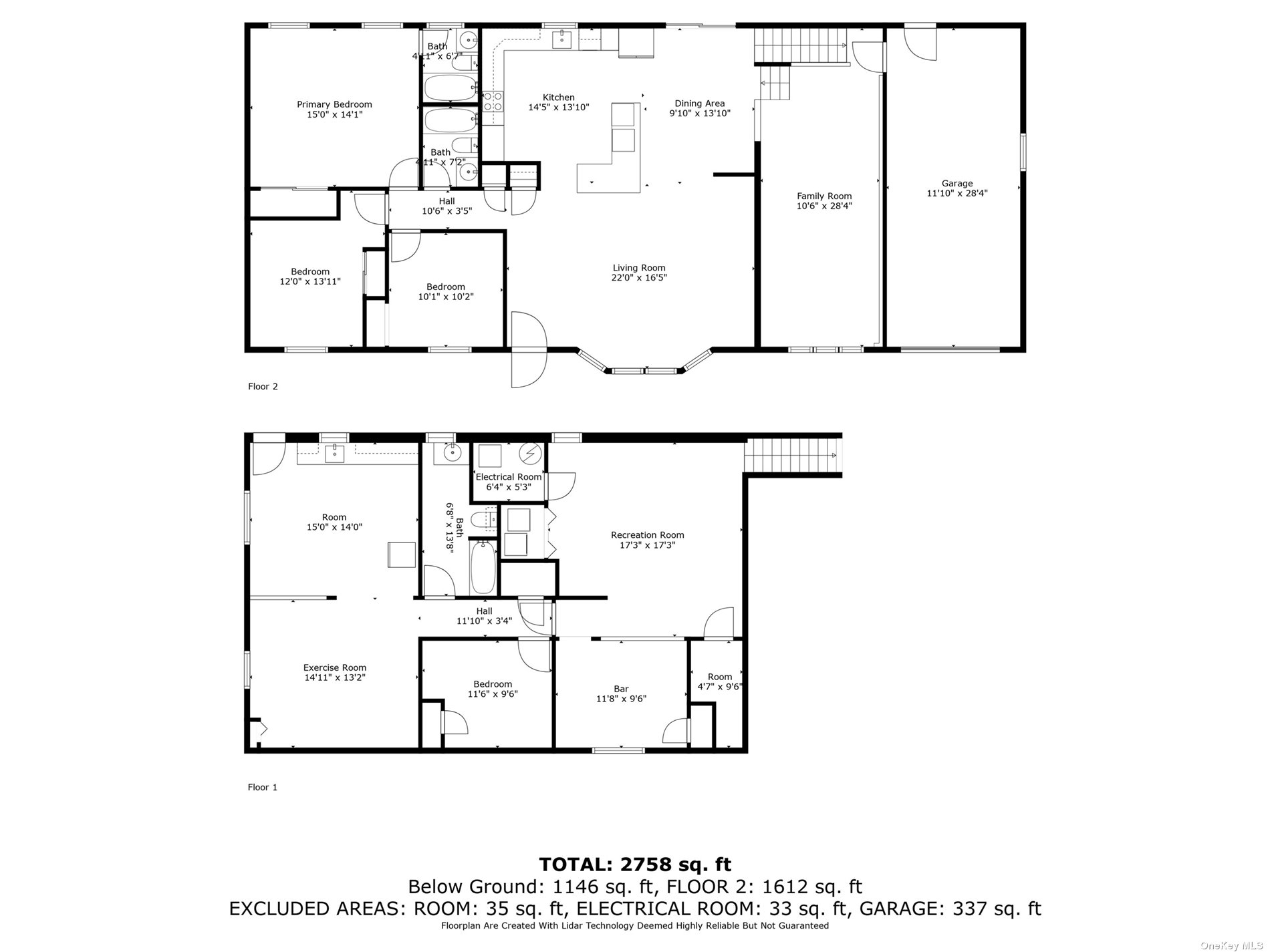
Centereach Gem - A Meticulously Renovated 3-bedroom Expanded Ranch Situated On A Private Cul-de-sac With A Full Basement. As Soon As You Walk In You Can See The Gracious Open Floor Plan With Vaulted Ceilings And Double Skylights. The Beautifully Renovated Eat-in Kitchen Is Complete With Stainless Steel Appliances, A Wine Cooler, And Granite Countertops. Central Air Conditioning, Newer Furnace, And Hot Water Heater Are Just Under 5 Years Old! The Spacious Primary Bedroom Is The Perfect Place To Relax And Features A Primary Bathroom. Entertain Effortlessly In The Roomy Den, Perfect For Movie Nights. 1.5 Oversized Garage (possibly 2 Car Tandem), Providing Ample Space For Your Car And Any Storage Needs. The Backyard Is The Perfect Size To Entertain Friends And Family With Over A Half Of An Acre. Don't Miss This Special Home!
| Location/Town | Centereach |
| Area/County | Suffolk |
| Prop. Type | Single Family House for Sale |
| Style | Exp Ranch |
| Tax | $11,172.00 |
| Bedrooms | 3 |
| Total Rooms | 7 |
| Total Baths | 2 |
| Full Baths | 2 |
| Year Built | 1990 |
| Basement | Full, Walk-Out Access |
| Construction | Frame, Stone, Vinyl Siding |
| Lot Size | .51 |
| Lot SqFt | 22,216 |
| Cooling | Central Air |
| Heat Source | Oil, Other, Baseboar |
| Property Amenities | Cook top, dishwasher, dryer, microwave, refrigerator, wall oven, washer, wine cooler |
| Parking Features | Private, Attached, 1 Car Attached, Driveway |
| Tax Lot | 5 |
| School District | Middle Country |
| Middle School | Dawnwood Middle School |
| High School | Centereach High School |
| Features | Master downstairs, first floor bedroom, cathedral ceiling(s), den/family room, eat-in kitchen, exercise room, entrance foyer, home office, living room/dining room combo, master bath, storage |
| Listing information courtesy of: Signature Premier Properties | |