RealtyDepotNY
Cell: 347-219-2037
Fax: 718-896-7020
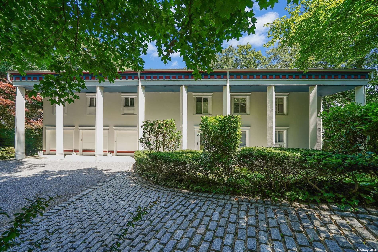
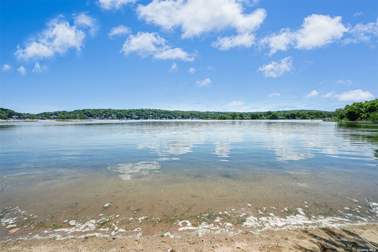
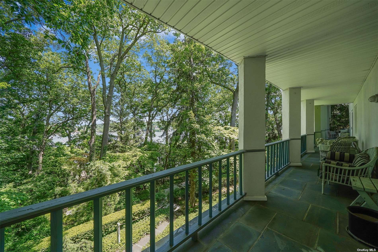
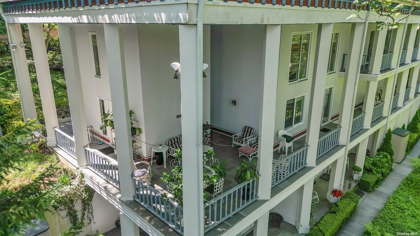
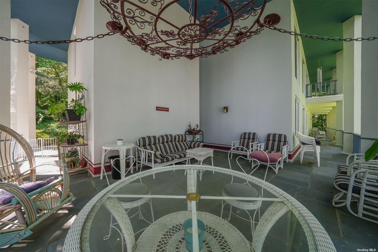
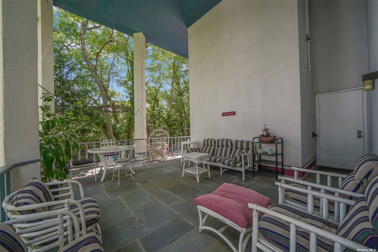
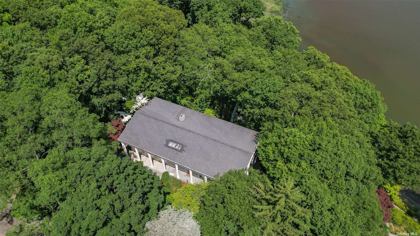
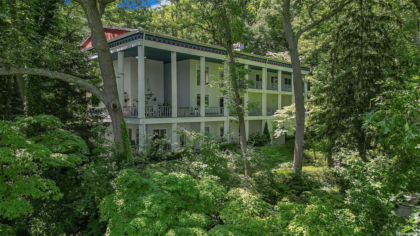
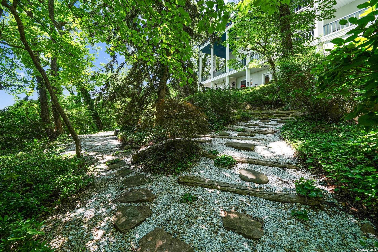
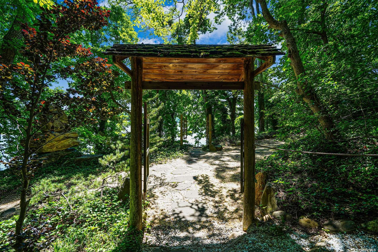
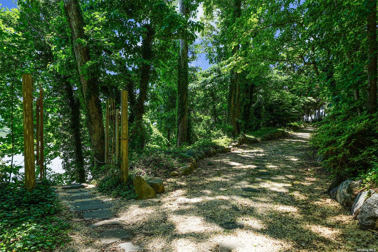
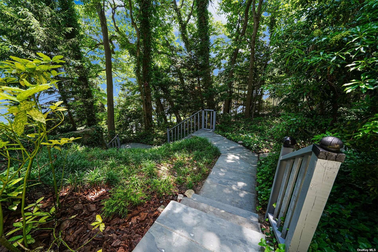
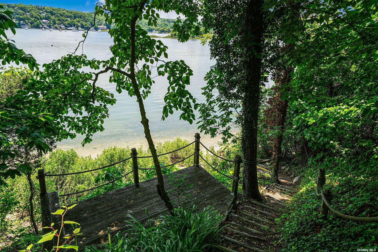
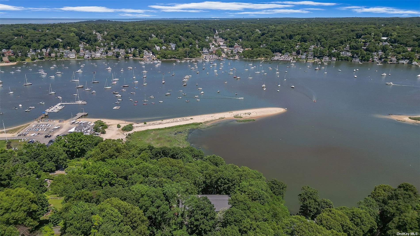
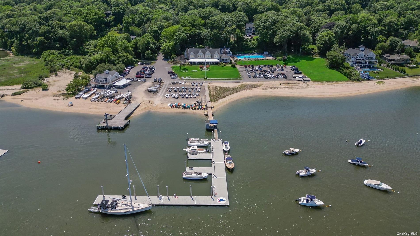
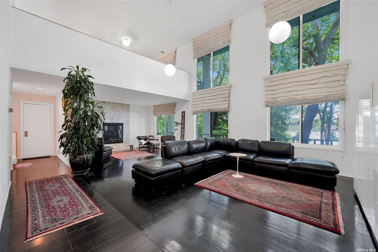
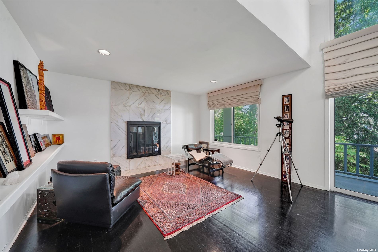
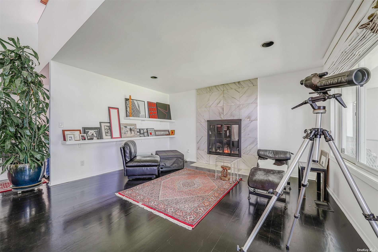
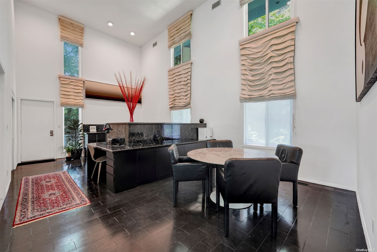
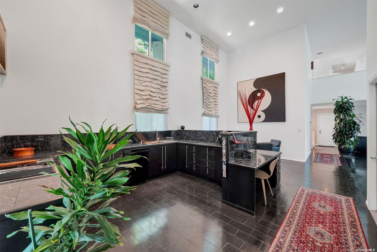
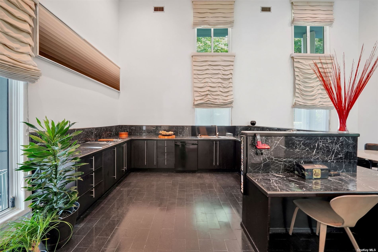
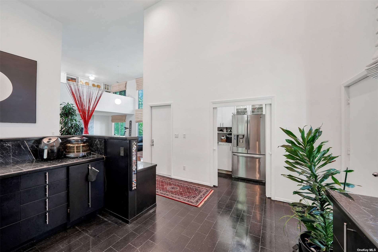
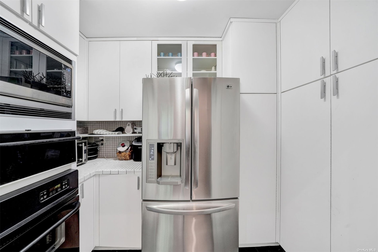
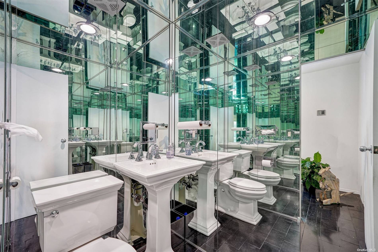
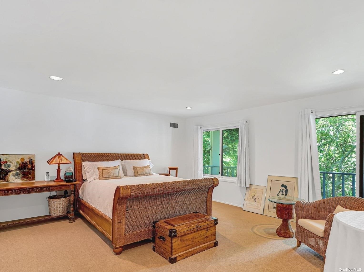
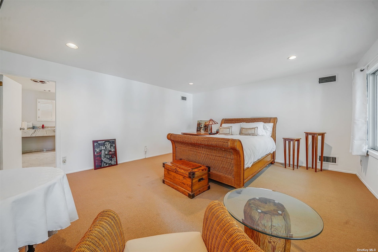
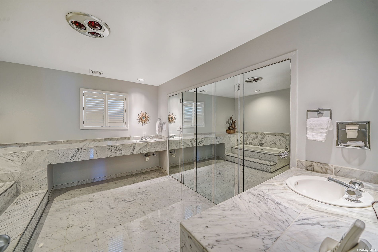
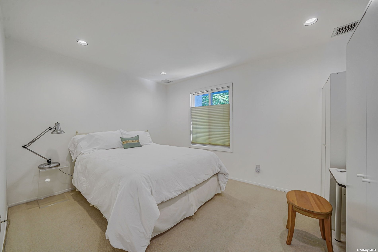
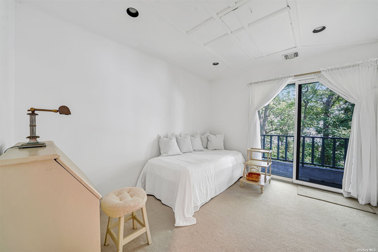
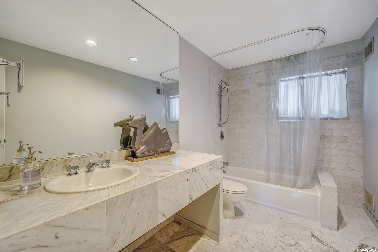
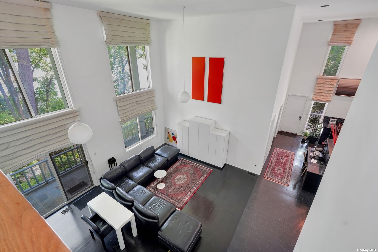
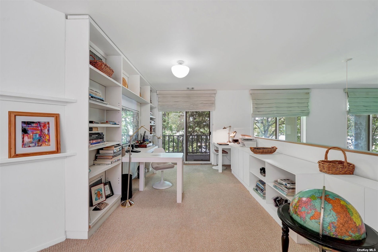
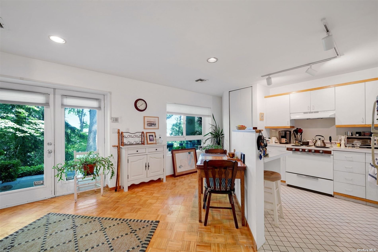
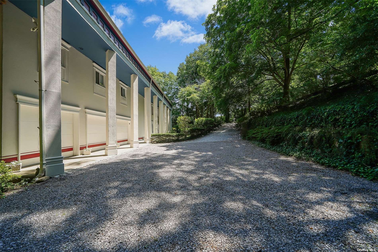
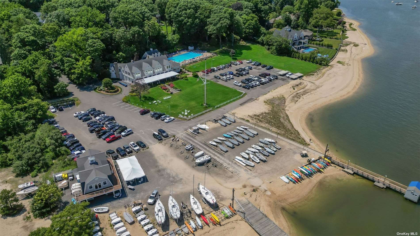
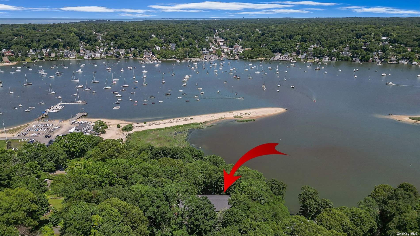
Nestled Amongst Beautiful Trees And Shrubbery, This One Of A Kind Custom Built Home Sits High Atop A Bluff Looking Out To Northport Harbor. 80' Waterfront, Post Modern/mid Century (frank Lloyd Wright Influence) 5 Bedroom 4 1/2 Baths Designed With Space, Flow And Entertaining In Mind. Main Floor Has 17' Ceilings And Adds Beauty & Grace To The Open Floor Concept With Kitchen, Dining Area, Living Room W/fireplace, 1/2 Bath. Oak Floors & Marble As Seen. Patio Doors To Full Rear Patio W/water-views. Second Floor Has Master Suite & Two Additional Bedrooms, Bathrooms With Marble & Granite. Water-views, Balcony & Loft (office). 2nd Floor Has Carpeting. Dramatic Balcony Heights Allow For Magnificent Water-views While Keeping With Serene Privacy. Lower Level Has Laundry Area And 2 Separate Quarters (w/water Views) Each With 1 Bedroom & Full Bathroom (one Is A Legal Accessory Apartment). Full Patio Overlooking Harbor. Backyard Faces East To Northport Harbor. Walkways Down To Water With Beautiful Plantings, 3 Car Garage--secluded Gardens. New Rheem Electric Heat Pump, Newer Geo-thermal Heating & Cooling System Units For 1st Floor And Lower Level. Newer Appliances. Roof Less Than 10yrs . Elec. Garage Opener For 2 Of The 3 Garages. Sprinkler System, 4 Skylights "newer', Highly Efficient Geo Thermal. Garden Pathways Lead Down To The Beach. This Is A Must See, It's A Nature Lovers Paradise Thru Switchbacks, Rock Formations And Meandering Trails, Centerport Yacht Club To The Left Of The Trail Below. Home & Architecture Designed By Seller. One Of A Kind-original.
| Location/Town | Centerport |
| Area/County | Suffolk |
| Prop. Type | Single Family House for Sale |
| Style | Mid-Century Modern |
| Tax | $30,764.00 |
| Bedrooms | 5 |
| Total Rooms | 12 |
| Total Baths | 5 |
| Full Baths | 4 |
| 3/4 Baths | 1 |
| Year Built | 1988 |
| Basement | Finished |
| Construction | Frame, Stucco |
| Lot Size | .66 |
| Lot SqFt | 28,750 |
| Cooling | Central Air, Geothermal |
| Heat Source | Other, Electric |
| Property Amenities | Dishwasher, dryer, refrigerator, wall to wall carpet, washer |
| Patio | Patio, Porch |
| Window Features | Skylight(s) |
| Lot Features | Easement, Part Wooded, Sloped |
| Parking Features | Private, Attached, 3 Car Attached |
| Tax Lot | 12 |
| School District | Harborfields |
| Middle School | Oldfield Middle School |
| High School | Harborfields High School |
| Features | Master downstairs, first floor bedroom, cathedral ceiling(s), den/family room, eat-in kitchen, formal dining, home office, living room/dining room combo |
| Listing information courtesy of: Cow Harbor Realty LLC | |