RealtyDepotNY
Cell: 347-219-2037
Fax: 718-896-7020
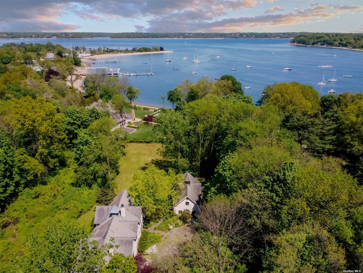
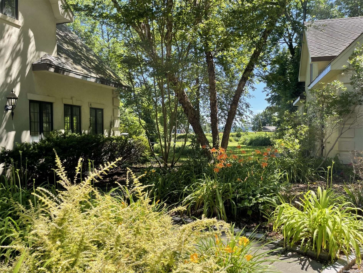
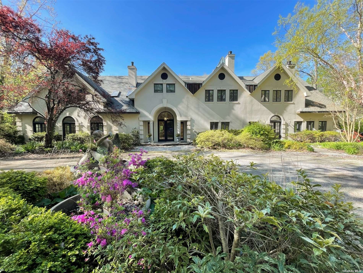
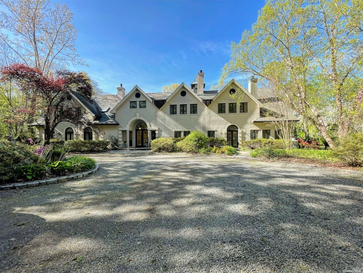
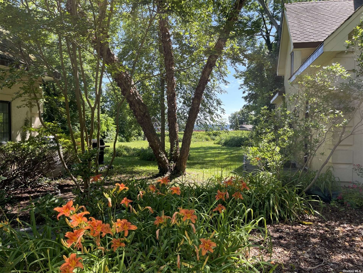
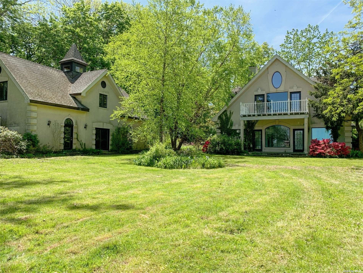
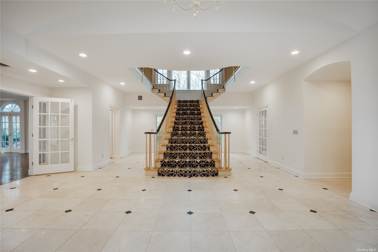
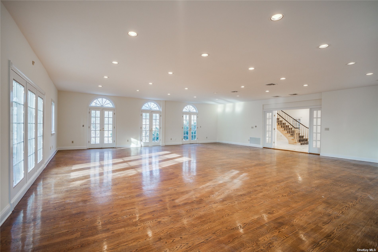
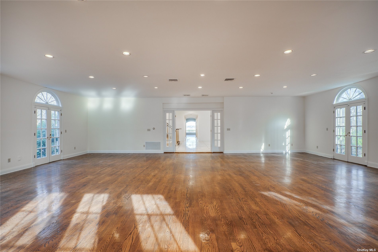
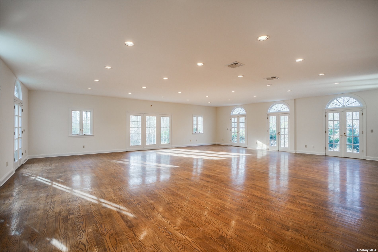
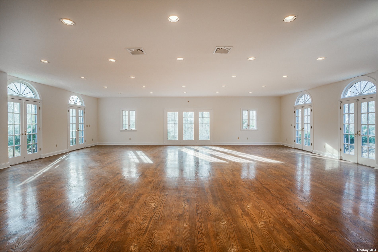
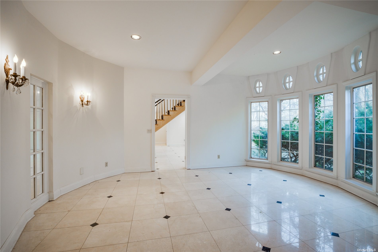
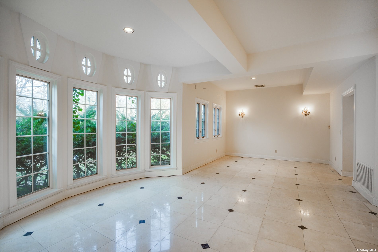
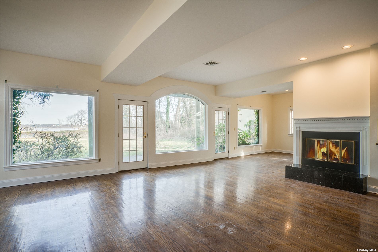
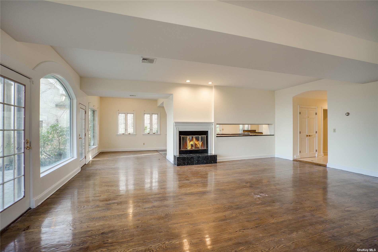
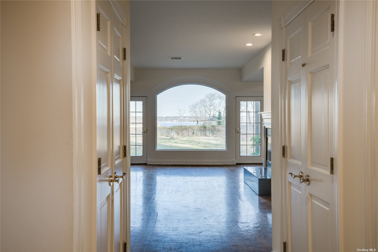
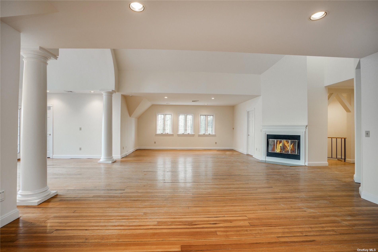
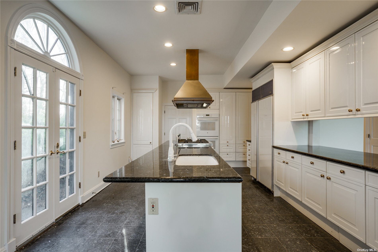
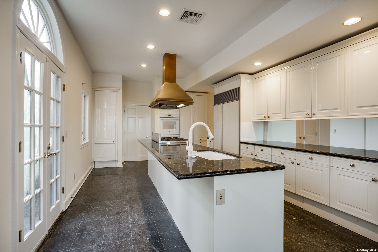
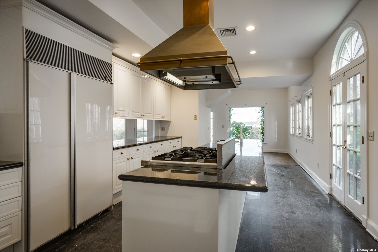
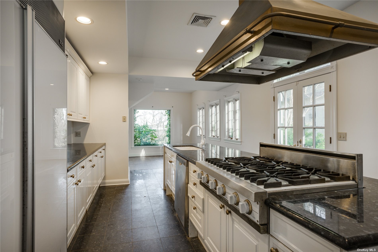
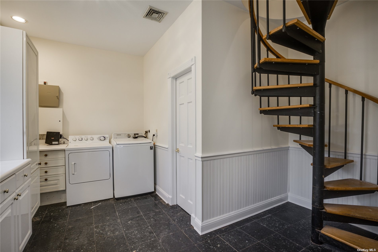
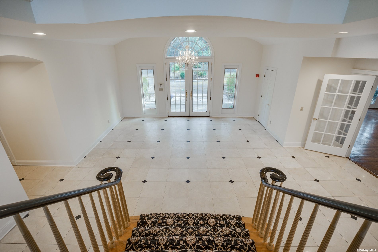
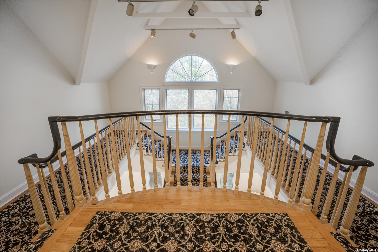
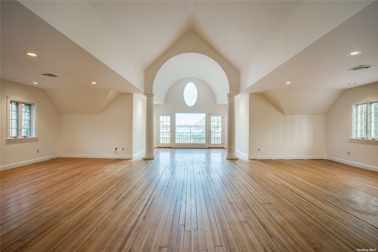
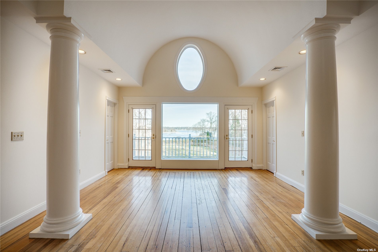
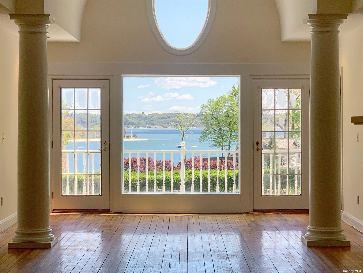
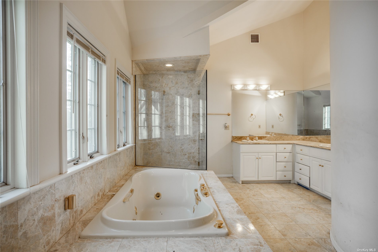
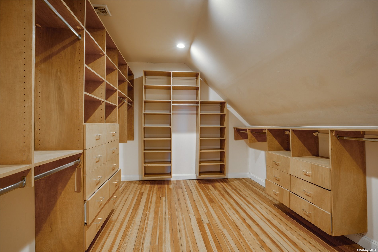
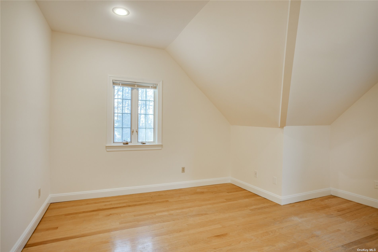
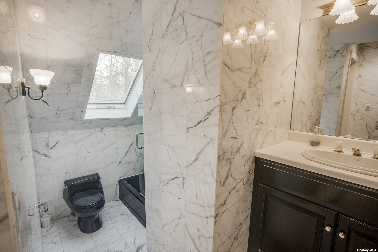
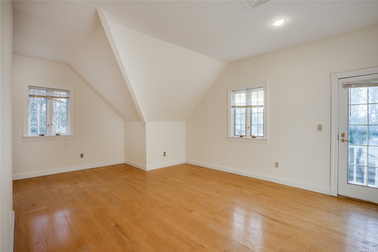
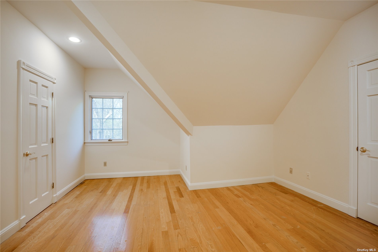
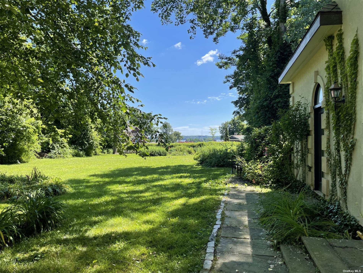
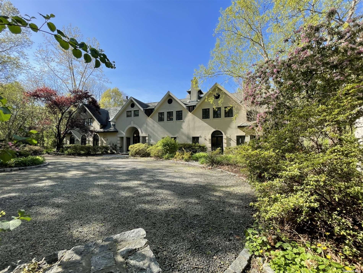
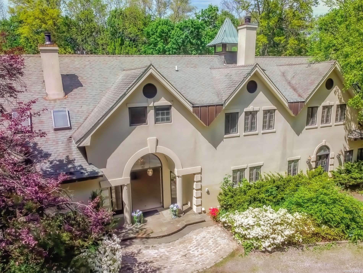
Centre Island | Waterview. Welcome To This 3 Acre English Country Inspired Estate Nestled Amongst Storied Gold Coast Homes. You Are Greeted By A Dramatic Foyer With A Bridal Staircase And An Abundance Of Natural Light. French Doors Lead You To A Grand Ballroom Style Living Room Suited For Sophisticated Gatherings And Entertaining. The Main Level Also Features An Elegantly Detailed Formal Dining Room, Large Den W/ Fireplace And Granite Kitchen Boosting Gorgeous Harbor Views. The Second Level Features A Carefully Crafted Primary Wing With Dramatic Double Height Ceiling With Every Amenity Including Stately Columns, Three Large Closets, Grand Bathroom & Balcony. The Bedroom Is Flooded W/picturesque Year Round Water Views. The Second Level Is Completed With Four Additional Bedrooms & Three Full Baths. The Property Features A 3 Car Detached Garage W/ Private Loft. Multiple Lush Trees & Mature Specimen Plantings Throughout The Property! A Tremendous Opportunity For North Shore Luxurious Living.
| Location/Town | Centre Island |
| Area/County | Nassau |
| Prop. Type | Single Family House for Sale |
| Style | Estate |
| Tax | $53,798.00 |
| Bedrooms | 5 |
| Total Rooms | 10 |
| Total Baths | 5 |
| Full Baths | 4 |
| 3/4 Baths | 1 |
| Year Built | 1930 |
| Basement | None |
| Construction | Frame, Stucco |
| Lot Size | 3 |
| Lot SqFt | 127,631 |
| Cooling | Central Air |
| Heat Source | Oil, Forced Air |
| Property Amenities | Dishwasher, dryer, freezer, microwave, wall oven, washer |
| Parking Features | Private, Detached, 3 Car Detached, Driveway |
| Tax Lot | 212 |
| School District | Oyster Bay |
| Middle School | Oyster Bay High School |
| High School | Oyster Bay High School |
| Features | Cathedral ceiling(s), den/family room, eat-in kitchen, formal dining, entrance foyer, granite counters, master bath, powder room, walk-in closet(s) |
| Listing information courtesy of: Daniel Gale Sothebys Intl Rlty | |