RealtyDepotNY
Cell: 347-219-2037
Fax: 718-896-7020
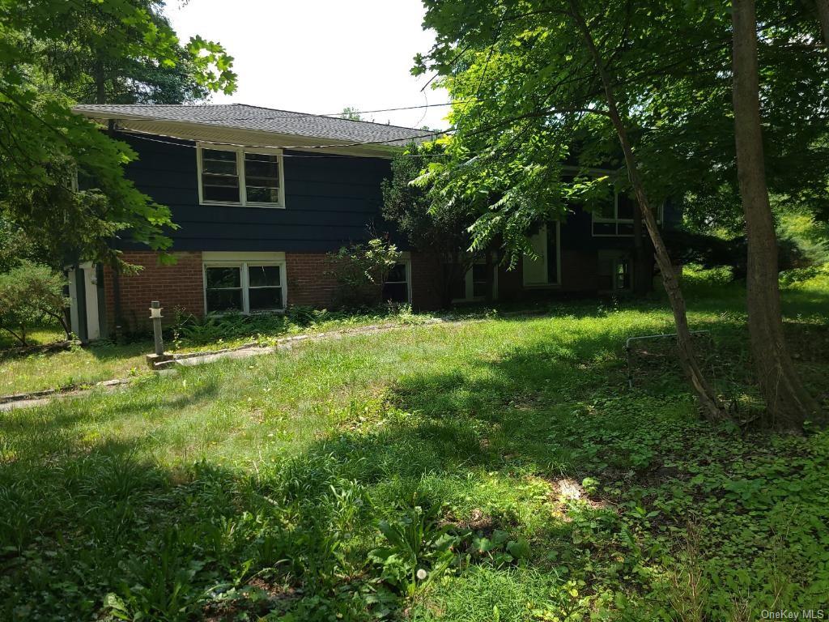
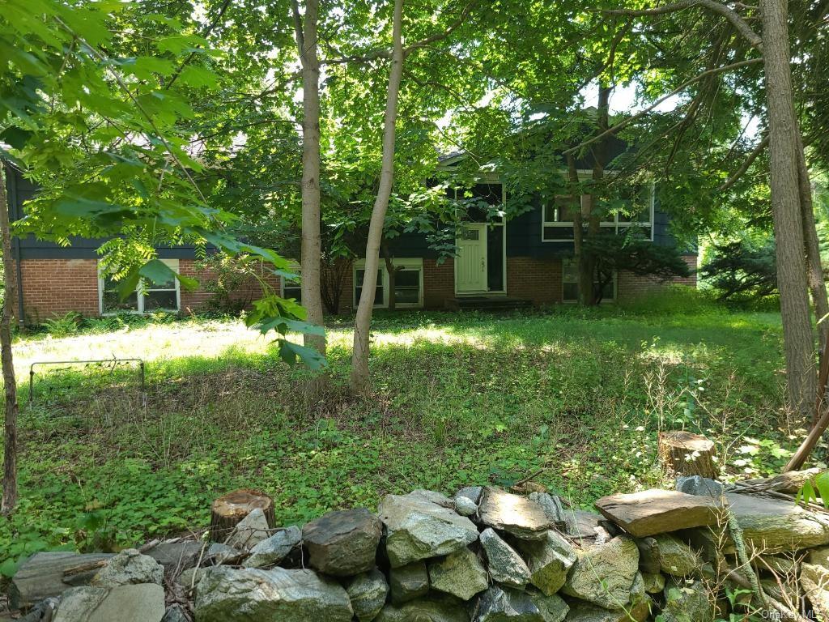
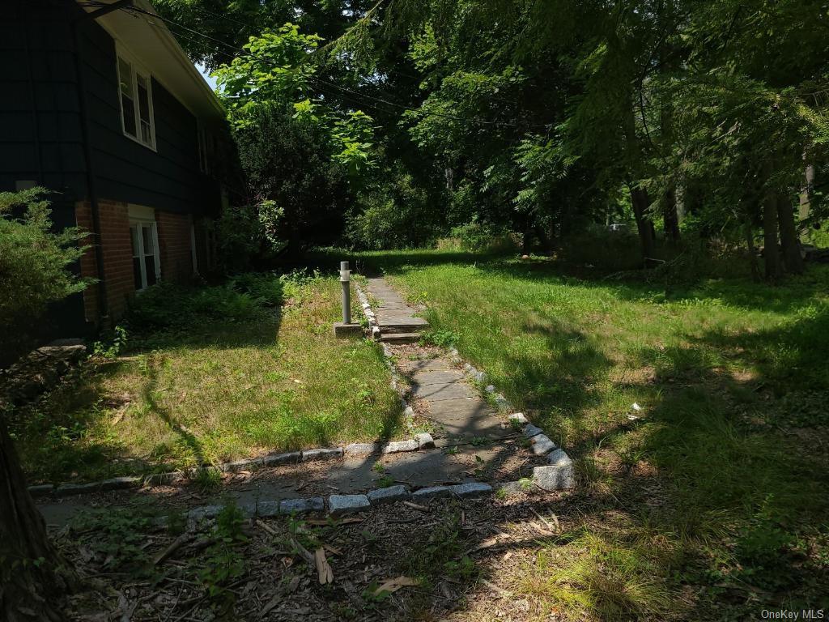
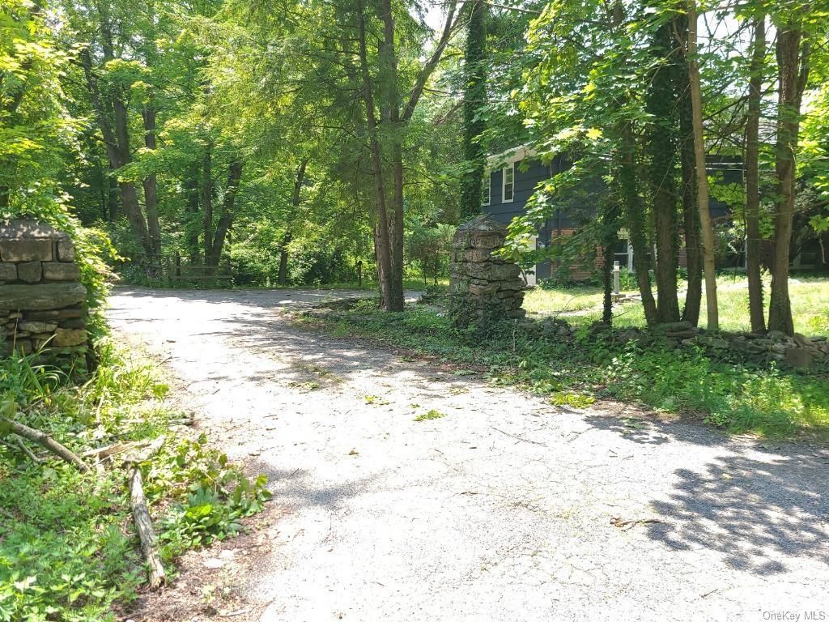
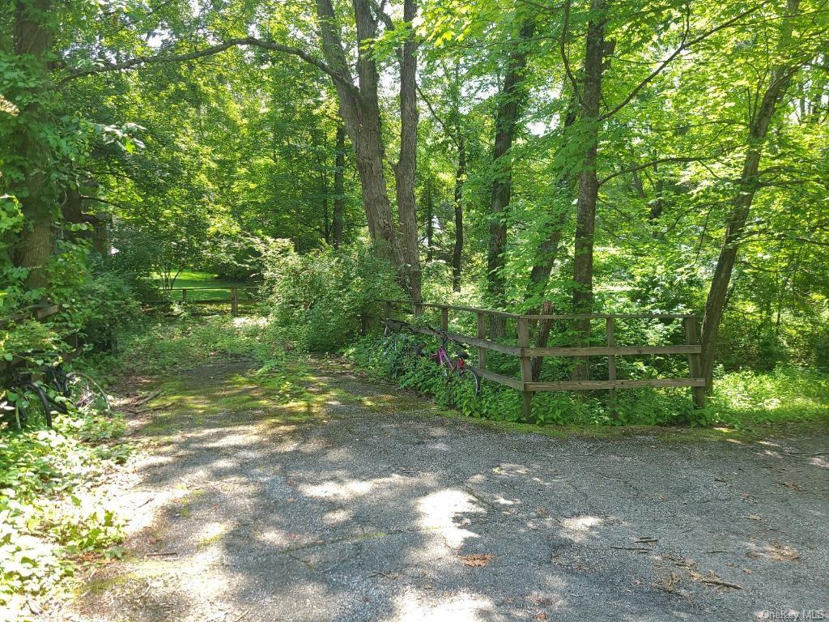
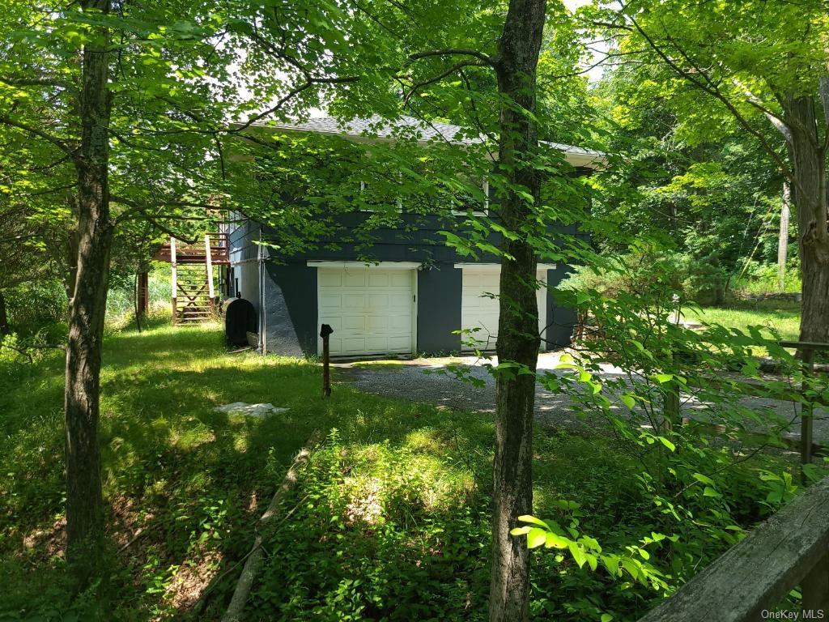
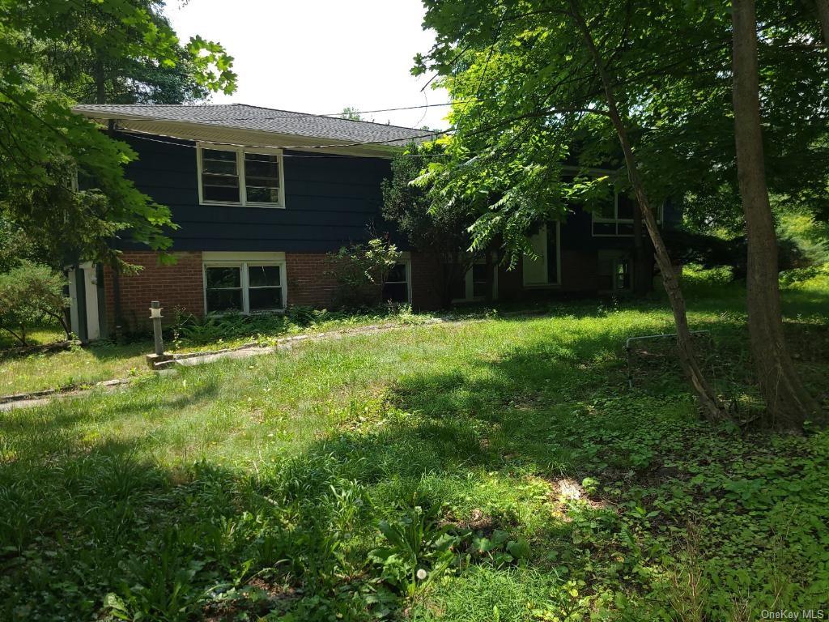
Living Like A Five-bedroom This Spacious 1.13-acre Home Showcases 3, 136 Square Feet Of Living Area Comprising Three Bedrooms And Three Full Bathrooms. The Main Level Provides A Blend Of A Living Room, Dining Room, Kitchen, Family Room/home Office (which Easily Serves As A Bedroom), And Deck Along With A Primary Bedroom Suite That Indulges With A Dressing Room And An Ensuite Bath Featuring A Spa Tub. The Lower Level, Featuring A Walk-out Design, Offers A Family Room (which Easily Serves As The 5th Bedroom) With Fireplace, Adjacent To Open Fitness Area, A Full Bath, A Dedicated Laundry Room, And A Storage Room. Central Air, Wood Floors, A Wood-burning Fireplace And An Attached Two-car Garage Contribute To A Delightful Living Experience. Roof, Soffits, Vent, Fascia Boards, And Gutters Were Replaced In 2015 And The Exterior Was Painted In 2016. Local Amenities, From Eateries And Shopping Outlets To Recreational Facilities And Metro North To Grand Central Station, Are Just A Stone's Throw Away. Sold "as Is" This Home Sweet Home Is Ready For Your Personal Touches. Do Not Walk The Property.
| Location/Town | New Castle |
| Area/County | Westchester |
| Post Office/Postal City | Chappaqua |
| Prop. Type | Single Family House for Sale |
| Style | Raised Ranch |
| Tax | $18,093.00 |
| Bedrooms | 3 |
| Total Rooms | 9 |
| Total Baths | 3 |
| Full Baths | 3 |
| Year Built | 1958 |
| Basement | Finished, Walk-Out Access |
| Construction | Other, Brick, Wood Siding |
| Lot SqFt | 49,223 |
| Cooling | Central Air |
| Heat Source | Oil, Hot Water |
| Property Amenities | Light fixtures |
| Patio | Deck, Patio |
| Community Features | Park |
| Lot Features | Near Public Transit |
| Parking Features | Attached, 2 Car Attached |
| Tax Assessed Value | 107611 |
| School District | Chappaqua |
| Middle School | Seven Bridges Middle School |
| Elementary School | Westorchard School |
| High School | Horace Greeley High School |
| Features | Master downstairs, eat-in kitchen, home office, storage |
| Listing information courtesy of: Houlihan Lawrence Inc. | |