RealtyDepotNY
Cell: 347-219-2037
Fax: 718-896-7020
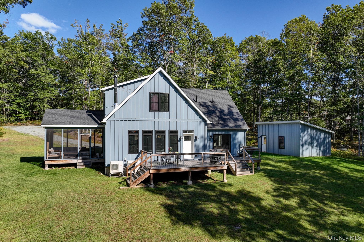
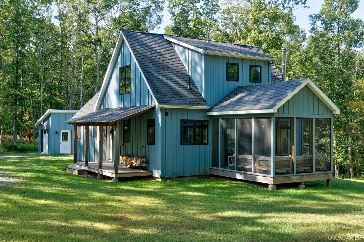
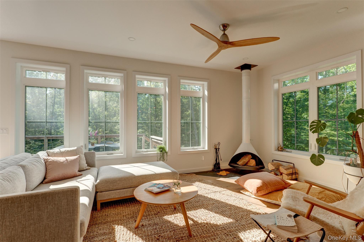
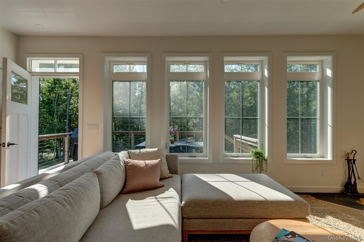
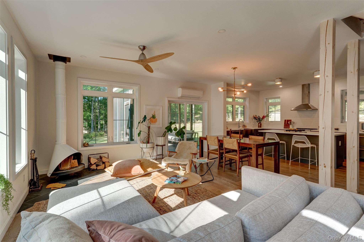
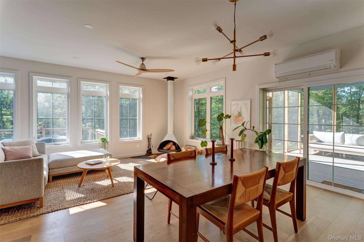
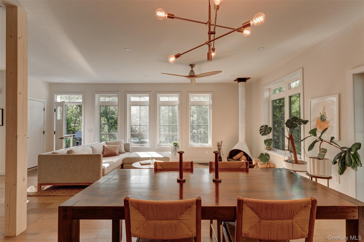
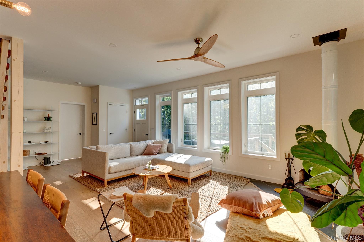
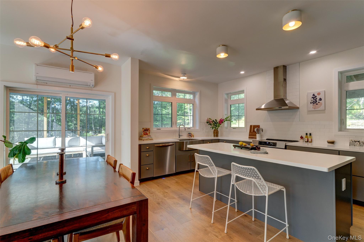
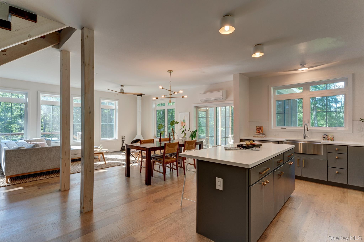
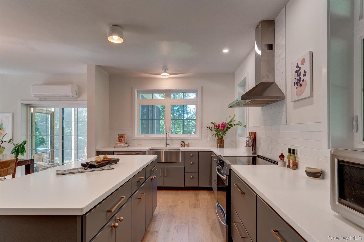
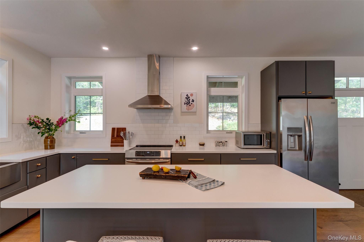
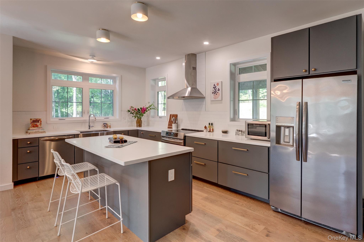
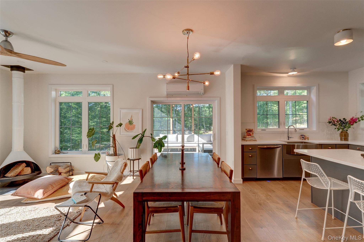
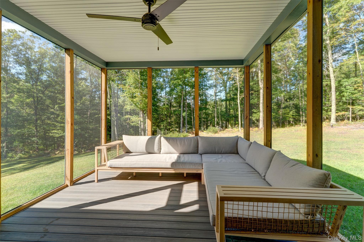
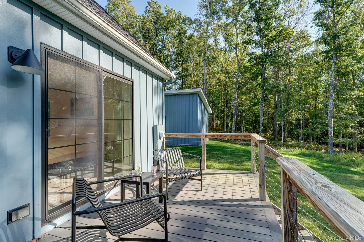
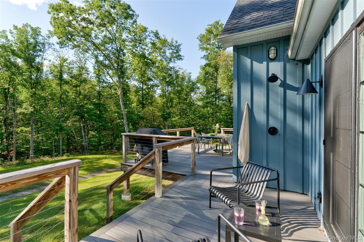
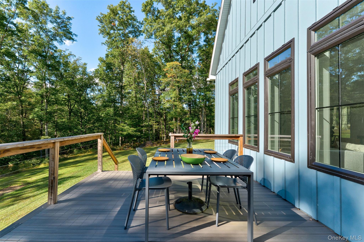
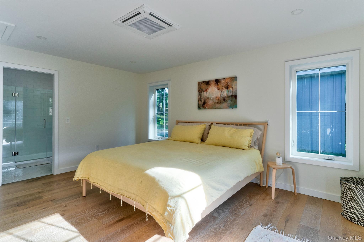
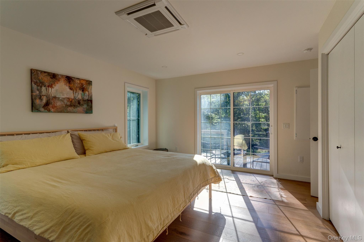
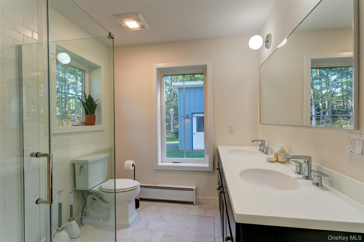
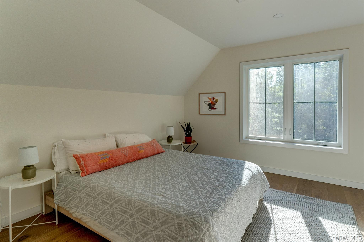
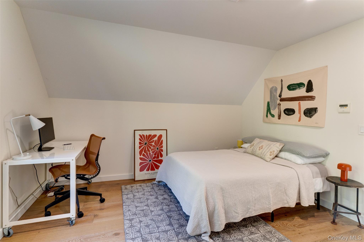
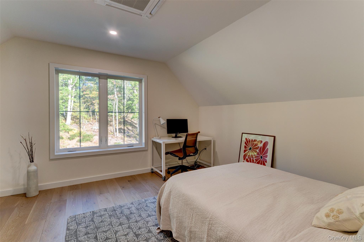
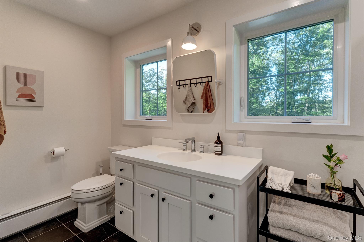
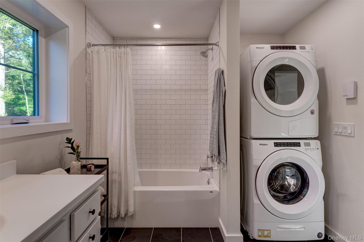
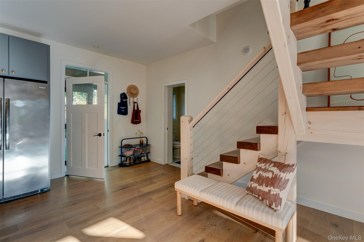
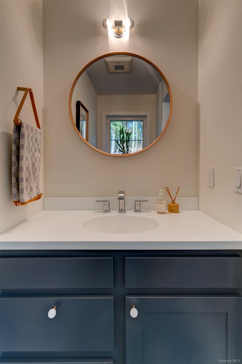
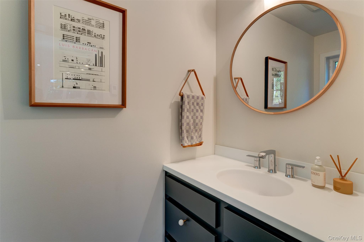
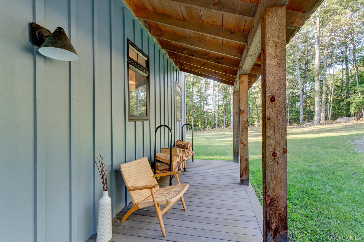
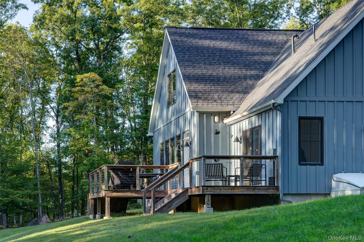
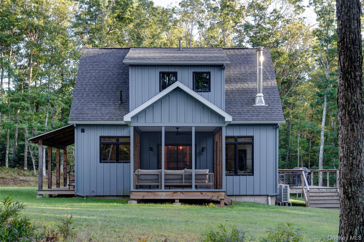
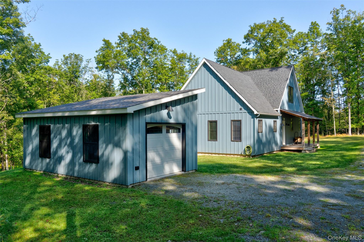
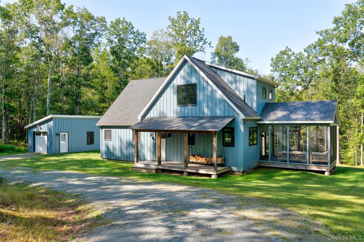
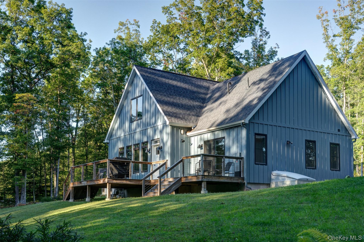
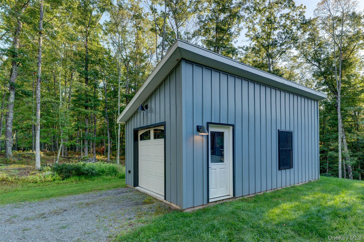
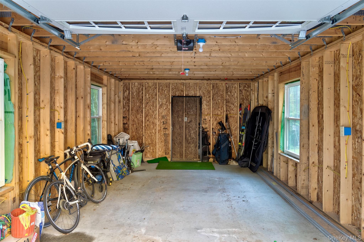
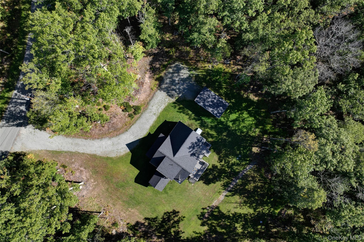
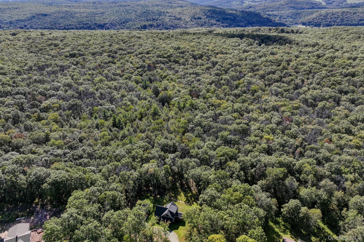
This 3-bedroom, 2.5-bath Residence Sits On 10 Private Acres, Ideally Situated Between The Sweet River Hamlets Of Callicoon And Narrowsburg, Ny. Designed With Both Sustainability And Comfort In Mind, The Home Combines Energy Efficiency With Modern Country Living. • The Exterior Is Clad In Low-maintenance Lp Smartside Engineered Wood, While Oversized Casement Windows Flood The Interiors With Natural Light. Heating And Cooling Are Handled Entirely By Efficient Mini-splits—no Fossil Fuels Required. • The Heart Of The Home Is The Great Room, Where Kitchen, Dining, And Living Spaces Flow Together Under High Ceilings. The Kitchen Offers Corian Countertops, A Generous Island With Seating For Four, And A Vented Oven. A Modern Chandelier Sets The Mood Above The Dining Table, While In The Living Area, A Malm Hanging Fireplace And A Wall Of Windows Invite Cozy Evenings And Conversation. A Very Handy Half Bath Is Adjacent To The Entrance. • From Here, Two Outdoor Living Spaces Extend The Home’s Footprint: A Screened Porch With Room To Lounge, And A Broad Deck Accessible From Both The Living Area And The Primary Suite. The Deck Is Sized For Summer Gatherings And Dining Under The Stars, With The Added Perk Of An Outdoor Shower. • The First-floor Primary Bedroom Is A Spacious Retreat, With Ample Closet Space, Deck Access, And A Spa-like Bath Featuring A Double Vanity And Glass-enclosed Shower. An Attic Offers Extra Storage Or The Potential For Vaulted Ceilings. Upstairs, Two Large Bedrooms Share A Full Bath With Tub And The Convenience Of A Washer/dryer. The Home Was Crafted By Catskill Energy Homes, A Builder Known For Marrying Sustainability With Thoughtful Design. Here, Modern Efficiency And Catskills Tranquility Come Together Across Ten Wooded Acres.
| Location/Town | Cochecton |
| Area/County | Sullivan County |
| Prop. Type | Single Family House for Sale |
| Style | Contemporary |
| Tax | $10,790.00 |
| Bedrooms | 3 |
| Total Rooms | 8 |
| Total Baths | 3 |
| Full Baths | 2 |
| 3/4 Baths | 1 |
| Year Built | 2021 |
| Basement | Bilco Door(s), Crawl Space |
| Construction | Advanced Framing Technique |
| Lot SqFt | 435,600 |
| Cooling | Ductless |
| Heat Source | Baseboard, Electric, |
| Util Incl | Electricity Connected |
| Patio | Deck |
| Days On Market | 4 |
| Lot Features | Back Yard, Wooded |
| Tax Assessed Value | 260900 |
| Tax Lot | 6 |
| School District | Sullivan West |
| Middle School | SULLIVAN WEST HIGH SCHOOL AT L |
| Elementary School | Sullivan West Elementary |
| High School | Sullivan West High School At L |
| Features | Double vanity, eat-in kitchen, high speed internet, open floorplan, open kitchen, primary bathroom, master downstairs, quartz/quartzite counters, recessed lighting |
| Listing information courtesy of: Country House Realty Inc | |