RealtyDepotNY
Cell: 347-219-2037
Fax: 718-896-7020
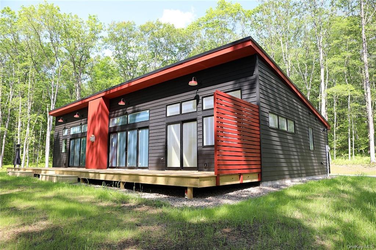
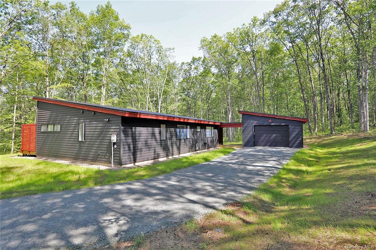
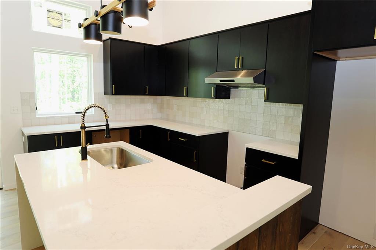
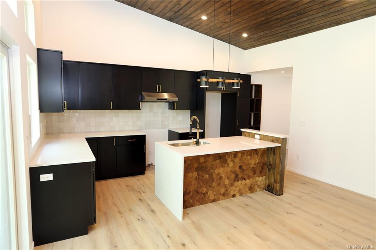
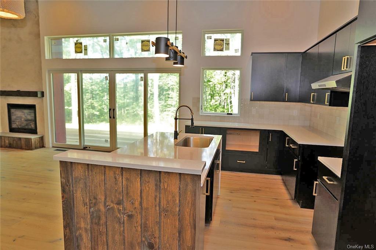
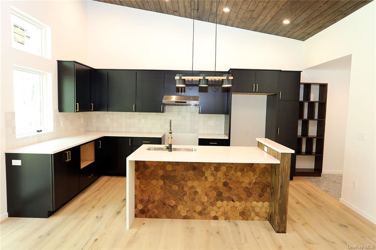
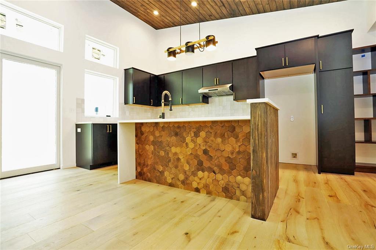
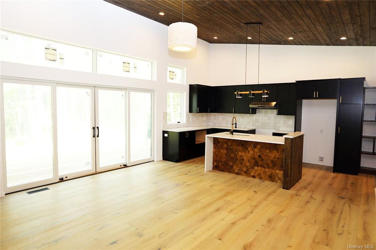
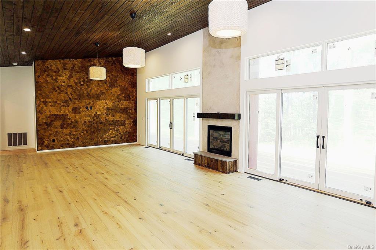
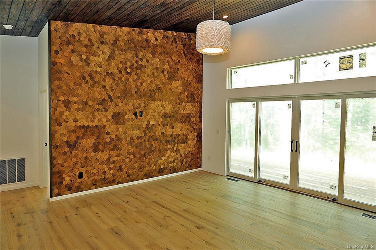
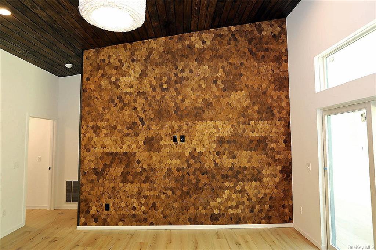
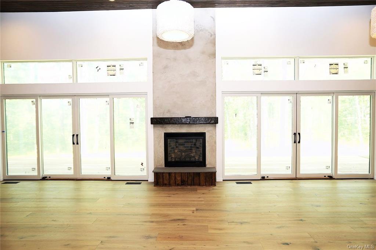
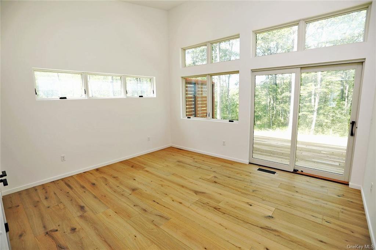
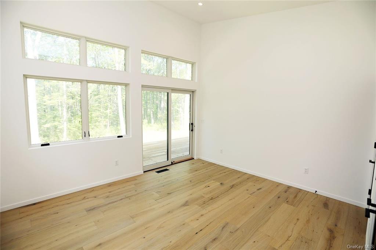
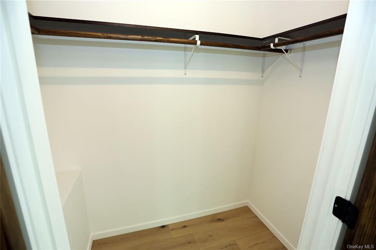
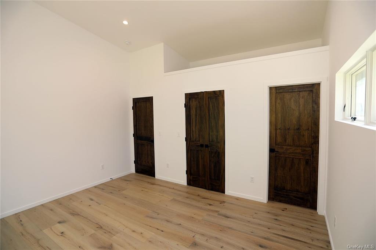
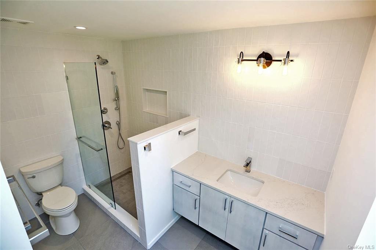
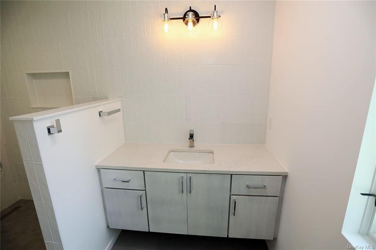
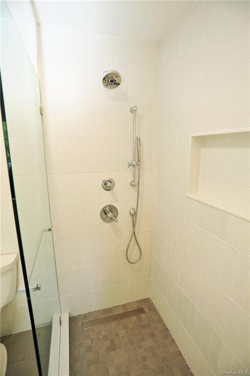
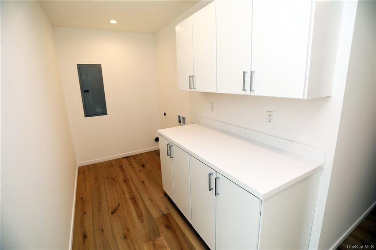
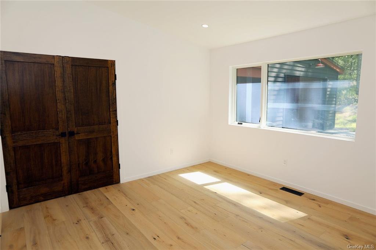
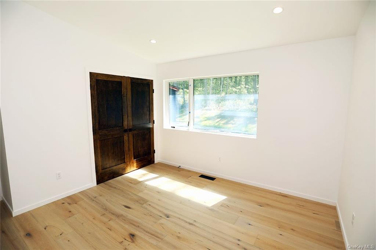
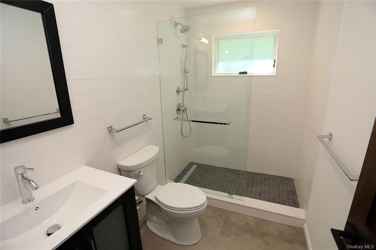
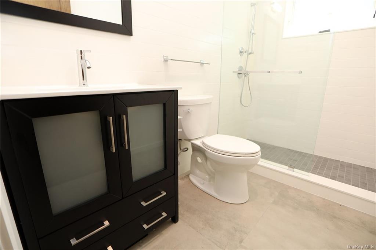
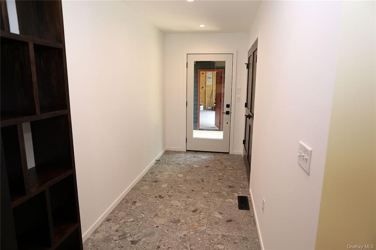
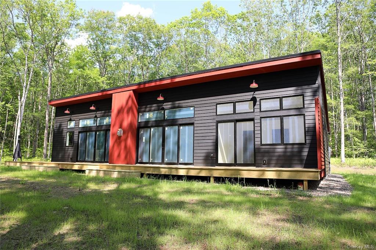
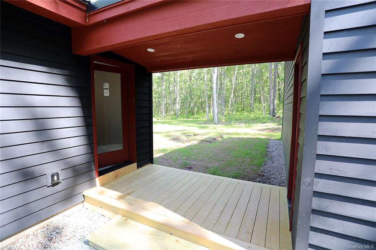
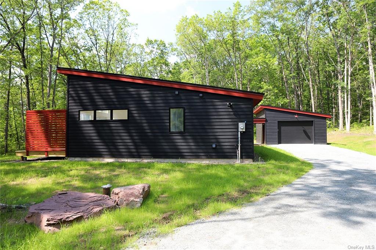
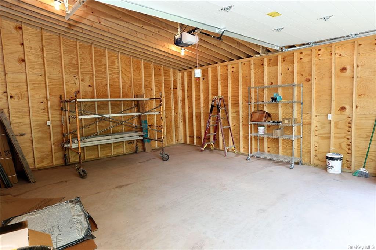
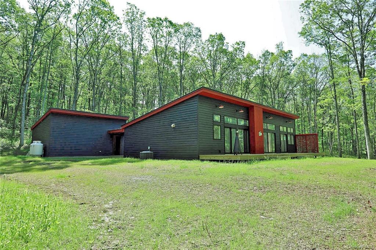
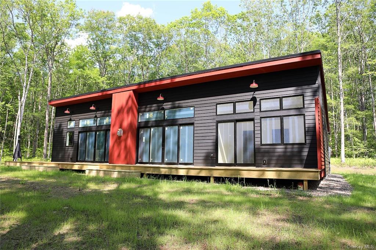
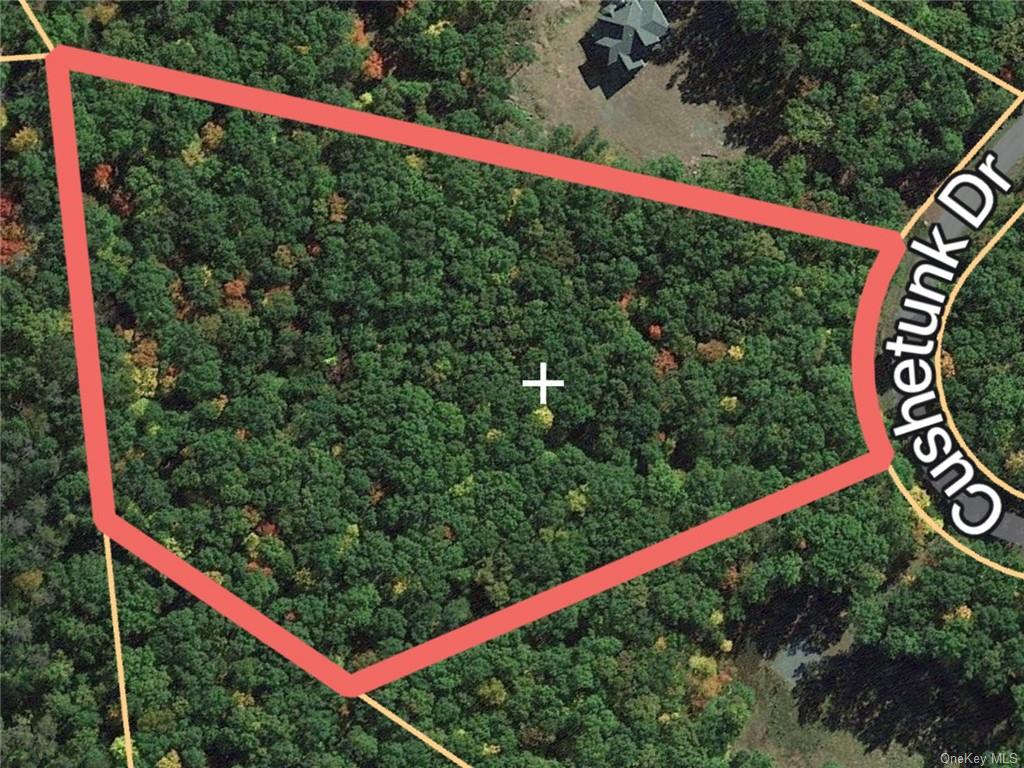
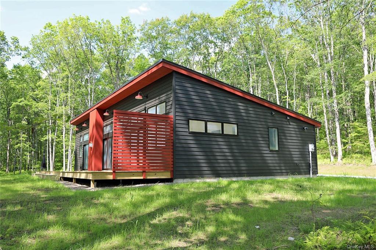
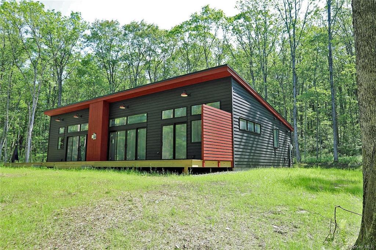
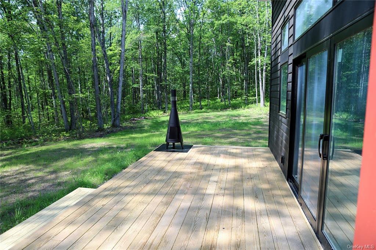
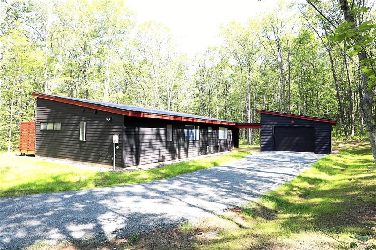
Check Out This Brand New Stunning 3 Br/2 Bath Contemporary Home On 5 Private Acres In Centrally-located Cochecton. This Residence Offers A Perfect Blend Of Modern Design, Natural Beauty And Peaceful Living. As You Step Inside, You're Greeted By An Open And Spacious Floorplan, Where Natural Light Cascades Through Large Floor-to-ceiling Window, Accentuating Its Sleek And Stylish Features. High Ceilings Create An Airy Ambiance, And A Cozy Lp Gas Fireplace Provides Extra Warmth In Colder Months. Chic Kitchen Boasts Granite Counters And Custom Ash Walls On The Island, Playing Off The Lr Wall Accent As Well. Oak Flooring Is A Lovely Contrast. Handmade Tiles In Kitchen & Baths. Primary Br Features Ensuite Bath. The Other 2 Brs Are Equally Inviting For Family Or Guests. Laundry Room With Shelving Makes That Chore A Breeze. Utilities In Crawlspace Here. Expansive Deck Runs The Length Of The House For Outdoor Relaxing Or Entertaining. Breezeway To Garage! 12 Minutes To Narrowsburg Or Callicoon.
| Location/Town | Cochecton |
| Area/County | Sullivan |
| Prop. Type | Single Family House for Sale |
| Style | Contemporary |
| Tax | $1,013.00 |
| Bedrooms | 3 |
| Total Rooms | 7 |
| Total Baths | 2 |
| Full Baths | 2 |
| Year Built | 2023 |
| Basement | Crawl Space |
| Construction | Advanced Framing Technique, Blown-In Insulation, Wood Siding |
| Lot SqFt | 219,978 |
| Cooling | Central Air, Ductless |
| Heat Source | Propane, Forced Air |
| Property Amenities | Chandelier(s), light fixtures |
| Patio | Deck, Porch |
| Window Features | Oversized Windows, Wall of Windows |
| Lot Features | Part Wooded, Private |
| Parking Features | Detached, 1 Car Detached |
| Tax Assessed Value | 25500 |
| School District | Sullivan West |
| Middle School | Sullivan West High School |
| Elementary School | Sullivan West Elementary Schoo |
| High School | Sullivan West High School |
| Features | Master downstairs, first floor bedroom, cathedral ceiling(s), floor to ceiling windows, granite counters, kitchen island, master bath, open kitchen |
| Listing information courtesy of: Matthew J Freda Real Estate | |