RealtyDepotNY
Cell: 347-219-2037
Fax: 718-896-7020
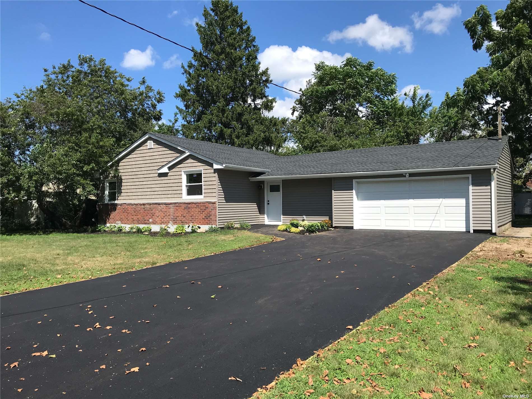
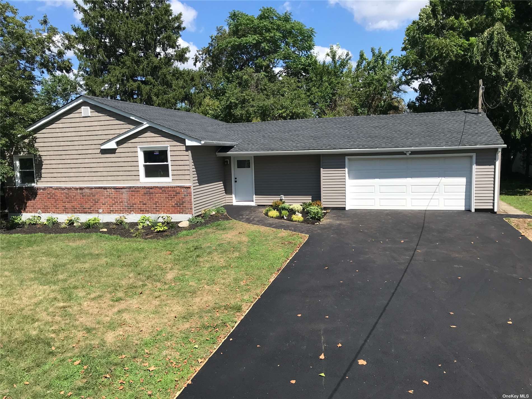
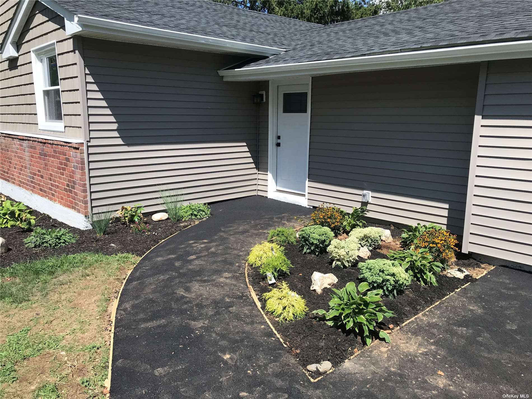
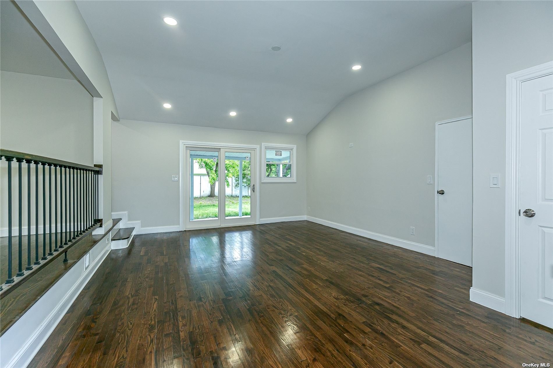
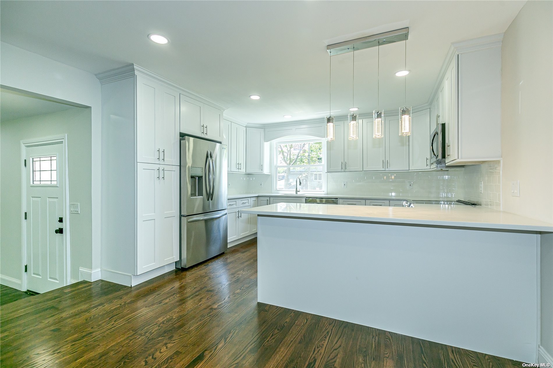
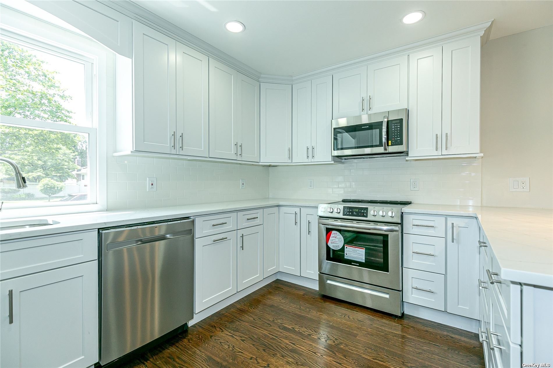
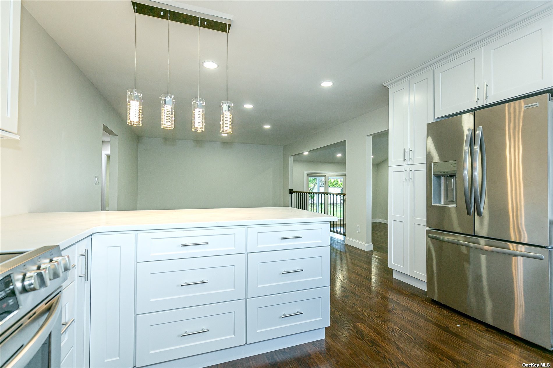
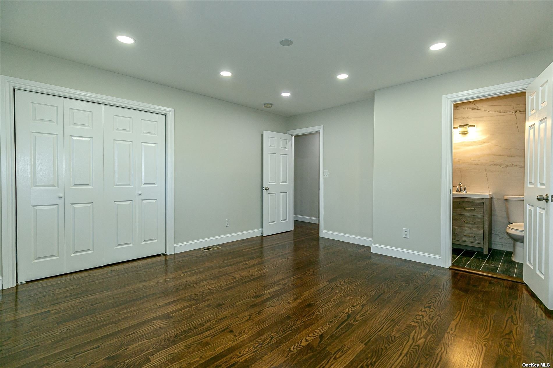

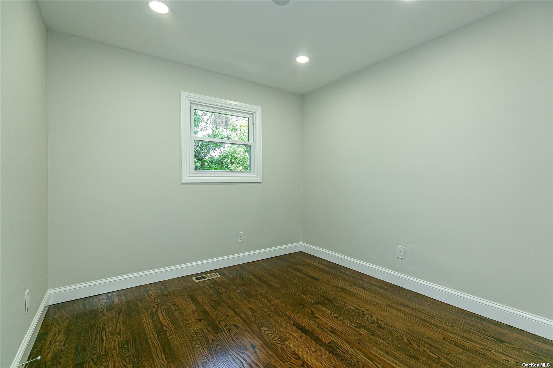
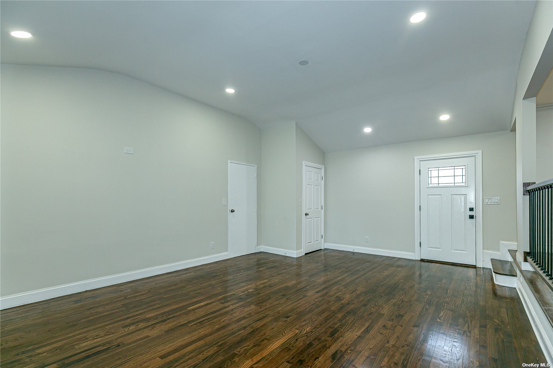
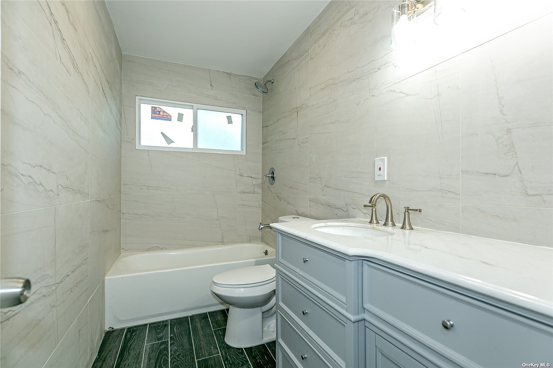
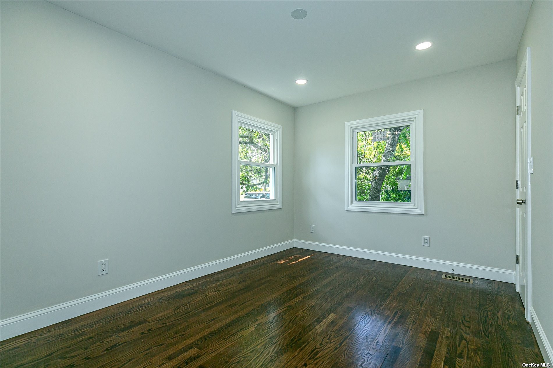
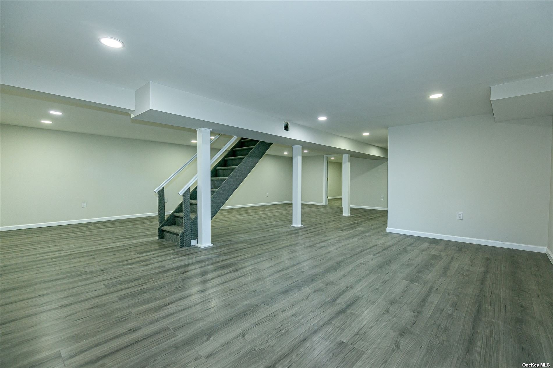
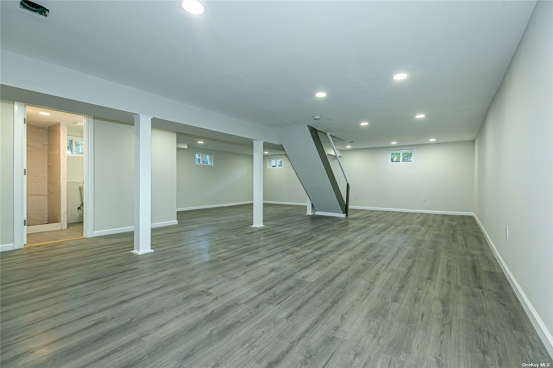
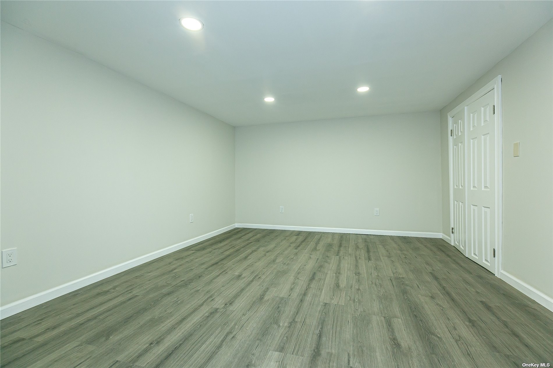
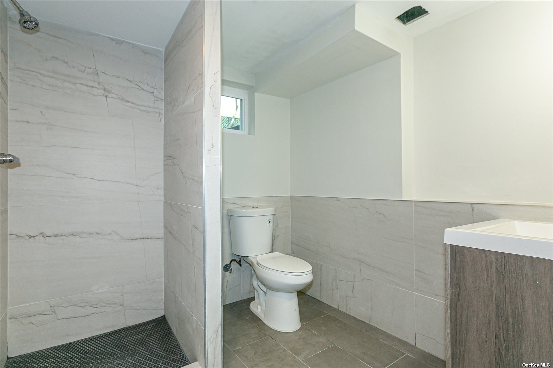
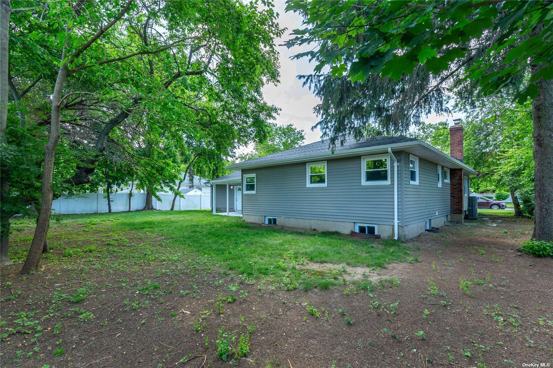

Finally Complete! New Paved Driveway, Landscaped And Flooring !!!! This Charming 4 Bed, 3 Full Bath, Ranch Style Home Is Adorned With All The Bells And Whistles And Is Waiting For You To "move Right In". A Brand New, Fully Equipped, White Shaker Kitchen Opens Up To A Large Dedicated Dining Space And Spacious Family Room. Enjoy Continuous Wood Floors Throughout The Main Floor, Along With A Fully Finished Basement W/10ft. Ceilings. An Attached 2+ Car Garage Plus A Quaint Covered Patio Leads To A Private, Flat Backyard, Ready For Your Garden, Pool, And Outdoor Entertainment Space. New Central Air & Heat, 200amp Service, New Roof, Windows, Driveway, Siding & Gutters. Solar Can Be Easily Added At Zero Expense To The New Homeowner Resulting In A Lifetime Of Savings! Unpack In Time To Attend Award Winning Commack Schools!
| Location/Town | Commack |
| Area/County | Suffolk |
| Prop. Type | Single Family House for Sale |
| Style | Exp Ranch |
| Tax | $16,886.00 |
| Bedrooms | 4 |
| Total Rooms | 12 |
| Total Baths | 3 |
| Full Baths | 3 |
| Year Built | 1964 |
| Basement | Finished, Full |
| Construction | Frame, Brick, Vinyl Siding |
| Lot Size | 100 x 122 |
| Lot SqFt | 12,197 |
| Cooling | Central Air, ENERGY STAR Qualified |
| Heat Source | Electric, ENERGY STA |
| Property Amenities | Chandelier(s), dishwasher, door hardware, energy star appliance(s), garage door opener, garage remote, light fixtures, microwave, refrigerator, screens |
| Window Features | New Windows, ENERGY STAR Qualified Windows |
| Community Features | Park, Near Public Transportation |
| Lot Features | Level, Near Public Transit |
| Parking Features | Private, Attached, 2 Car Attached, Driveway, Garage, Off Street |
| Tax Lot | 34 |
| School District | Commack |
| Middle School | Commack Middle School |
| High School | Commack High School |
| Features | Smart thermostat, master downstairs, first floor bedroom, cathedral ceiling(s), den/family room, eat-in kitchen, formal dining, granite counters, living room/dining room combo, master bath |
| Listing information courtesy of: Realty Assoc USA | |