RealtyDepotNY
Cell: 347-219-2037
Fax: 718-896-7020
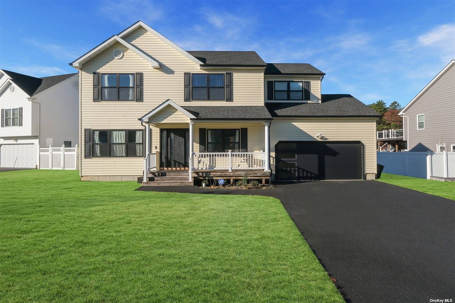
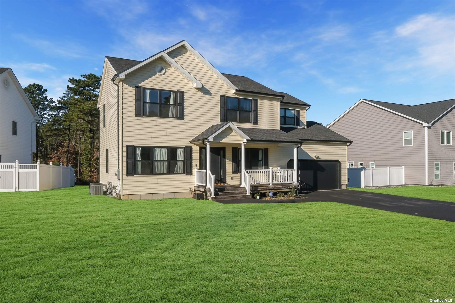
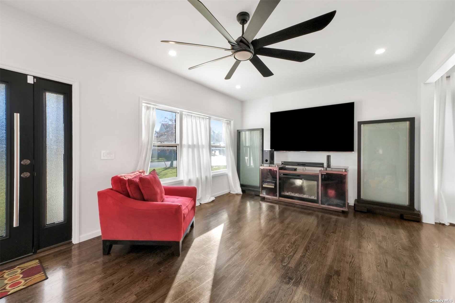
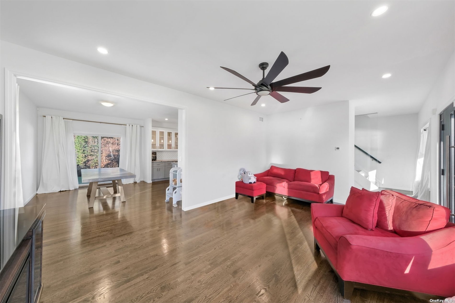
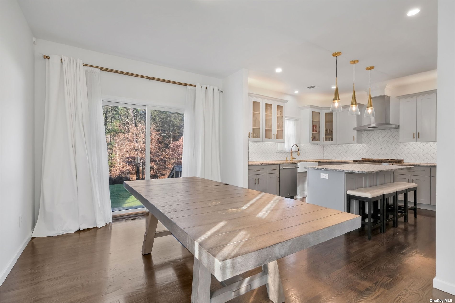
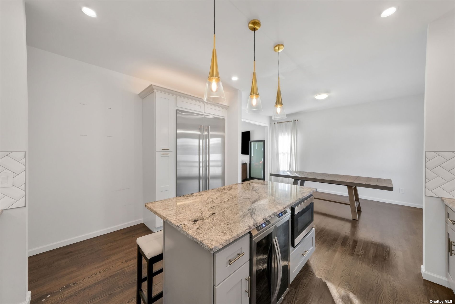
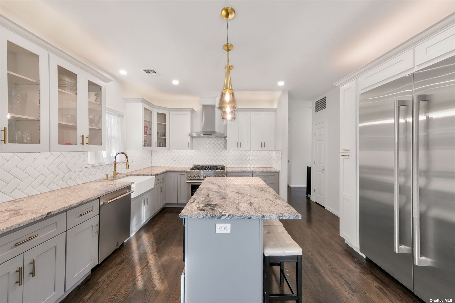
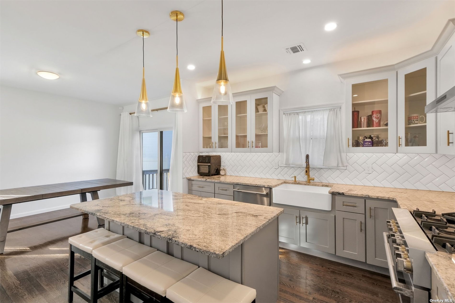
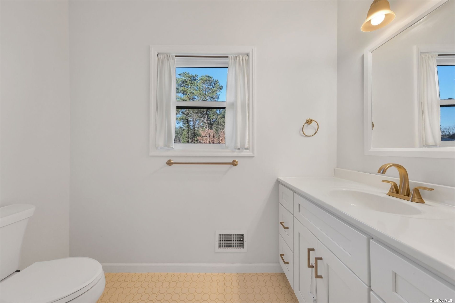
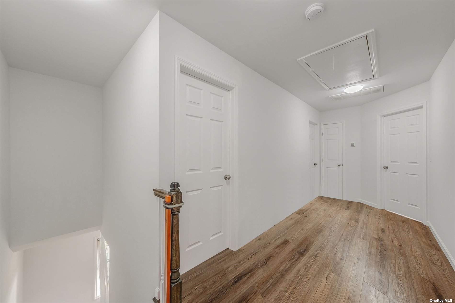
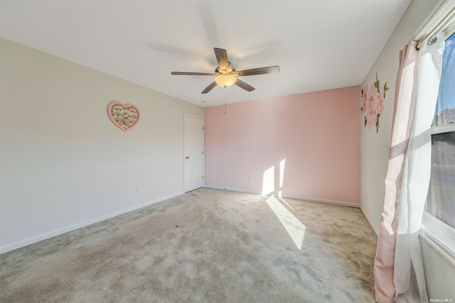
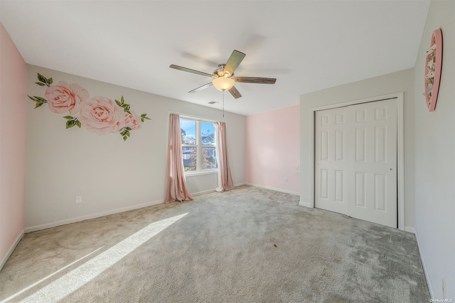
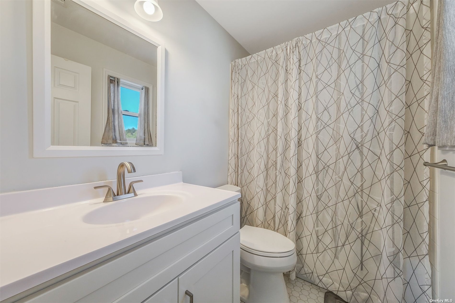
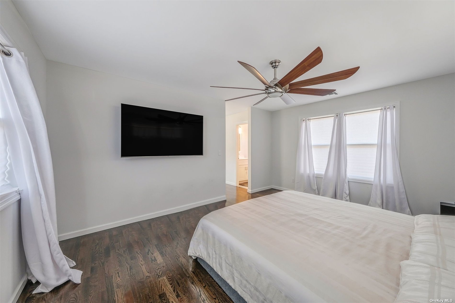
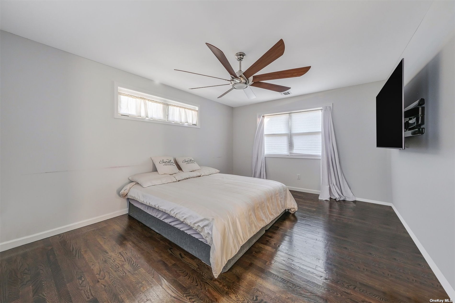
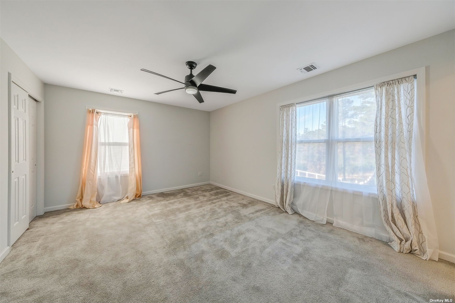
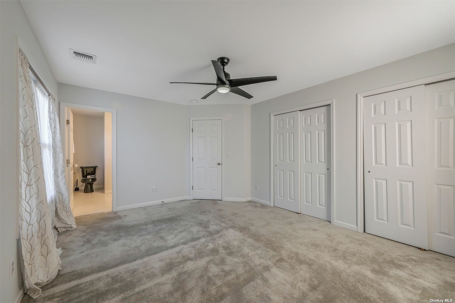
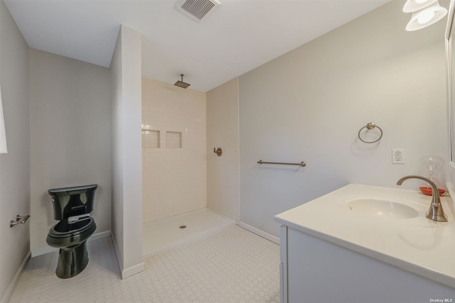
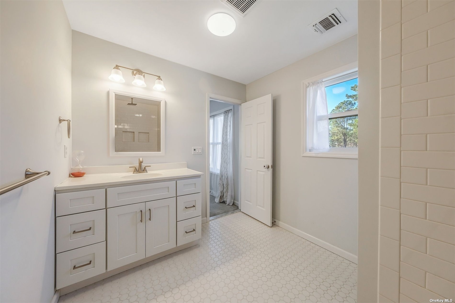
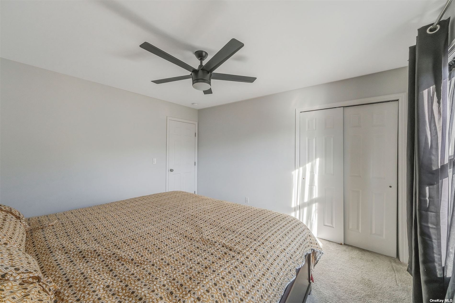
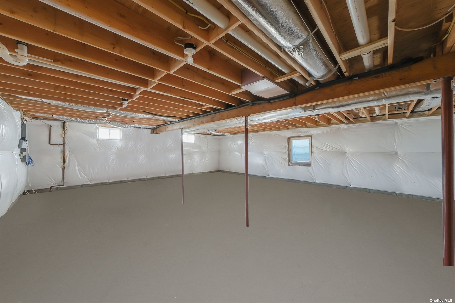
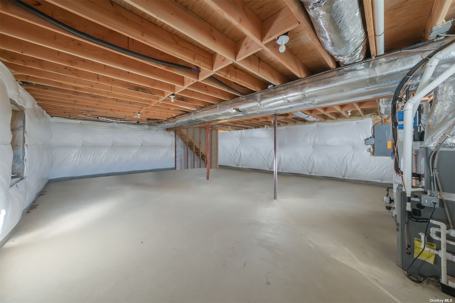
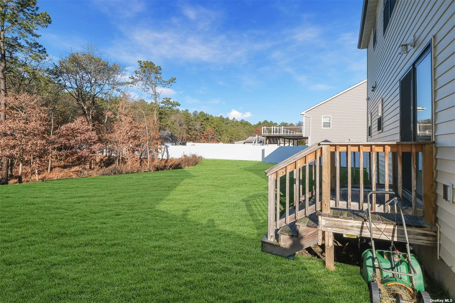
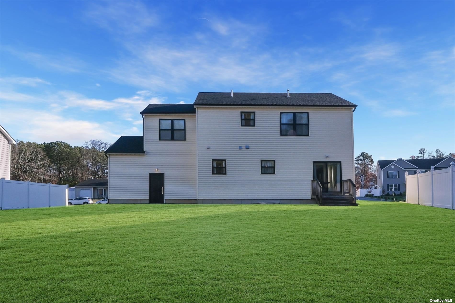
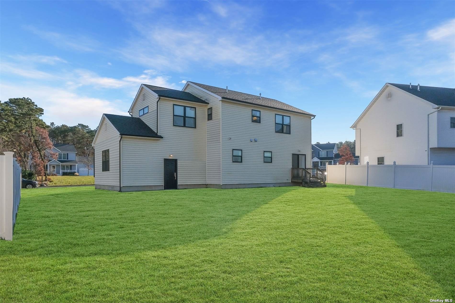
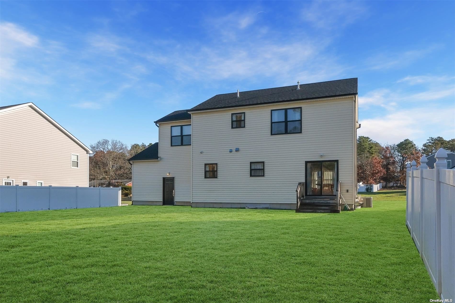
Discover The Allure Of This Pristine, 3 Year Young, Colonial-style Home, Nestled In A Lovely Cul-de-sac. From The Moment You Arrive, The Great Curb Appeal And Evident Pride Of Ownership Captivate. This 4 Bedroom & 2.5 Bathroom Home Offers A Seamless Blend Of Modern Convenience And Timeless Charm. Step Inside To A Chef's Dream Kitchen, Herringbone Style Tile Backsplash, Bluetooth Appliances, An Abundance Of Cabinets And Counter Space! The Main Floor Unfolds With A Living Room, Dining Room, Kitchen, Laundry, And A Well-appointed Bathroom Creating An Ideal Layout For Effortless Hosting. Upstairs, The Primary Bedroom With Its Ensuite Bath Provides A Serene Retreat, Complemented By Three Additional Spacious Bedrooms And Another Well-designed Bathroom. Your New Home Stands Out Not Only For Its Interior Sophistication But Also For Its Practical Features, Including Forced Air Gas Heat, A 2-car Attached Garage, Spacious Driveway And Great Backyard. The Allure Extends Beyond The Doorstep, With Lots Of Nearby Amenities And Convenient Highway Access For Both Day-tripping And Commuting. In Every Detail - This Home Invites You To Envision A Lifestyle Marked By Comfort, Convenience, And The Joy Of Welcoming Guests Into Your Own Space.
| Location/Town | Coram |
| Area/County | Suffolk |
| Prop. Type | Single Family House for Sale |
| Style | Colonial |
| Tax | $14,013.00 |
| Bedrooms | 4 |
| Total Rooms | 7 |
| Total Baths | 3 |
| Full Baths | 2 |
| 3/4 Baths | 1 |
| Year Built | 2020 |
| Basement | Full |
| Construction | Frame, Vinyl Siding |
| Lot Size | .55 |
| Lot SqFt | 23,958 |
| Cooling | Central Air |
| Heat Source | Natural Gas, Forced |
| Property Amenities | Garage door opener, garage remote |
| Parking Features | Private, Attached, 2 Car Attached, Driveway |
| Tax Lot | 8 |
| School District | Longwood |
| Middle School | Longwood Junior High School |
| Elementary School | Coram Elementary School |
| High School | Longwood High School |
| Features | Eat-in kitchen, formal dining, l dining, pantry |
| Listing information courtesy of: Signature Premier Properties | |