RealtyDepotNY
Cell: 347-219-2037
Fax: 718-896-7020
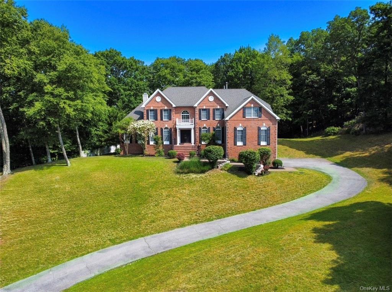
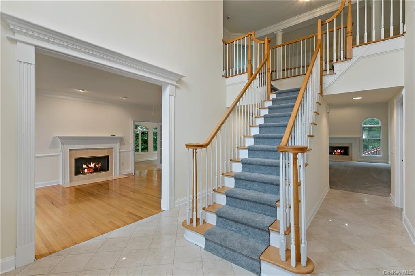
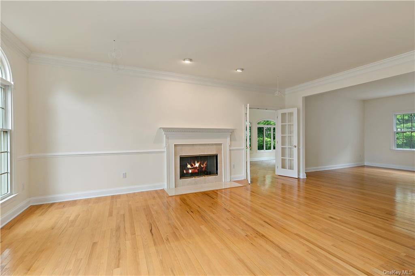
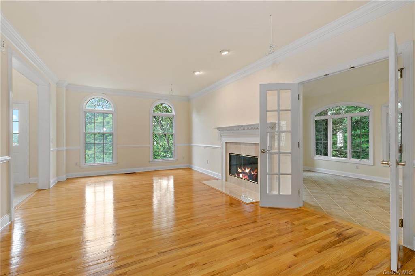
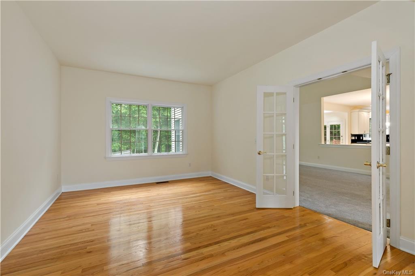
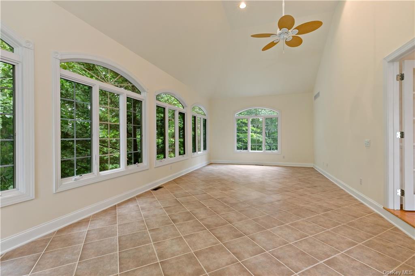
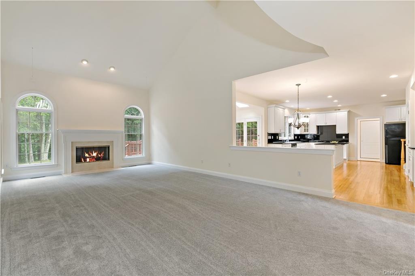
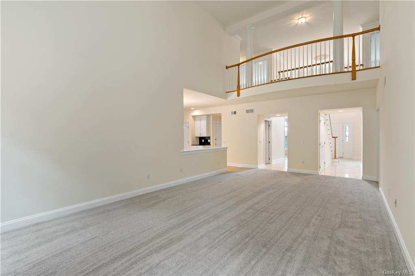
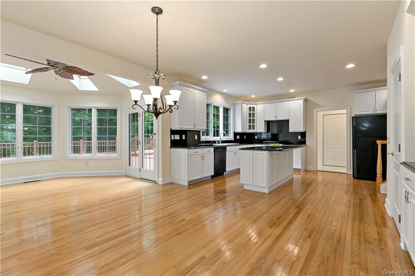
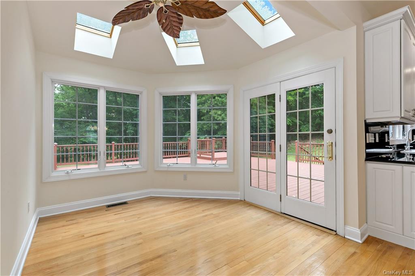
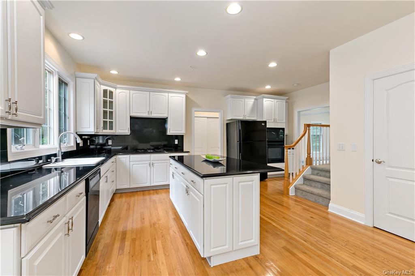
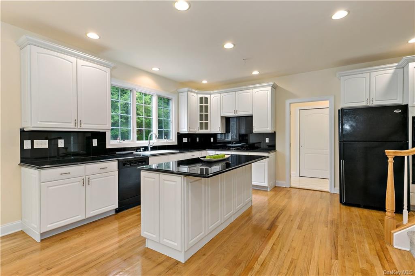
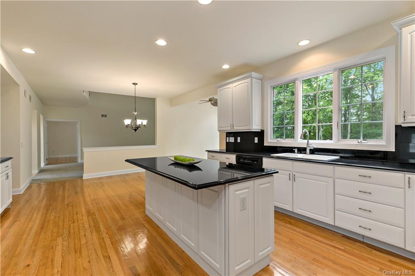
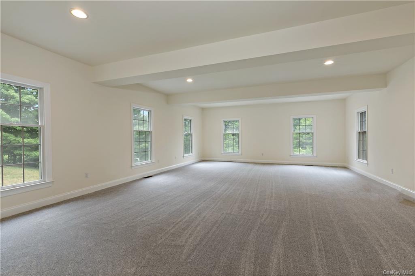
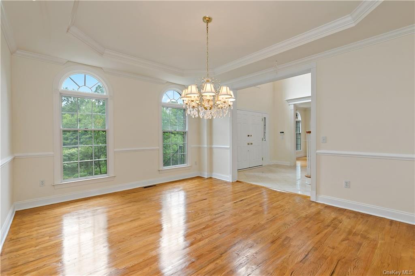
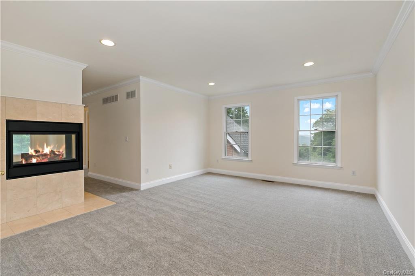
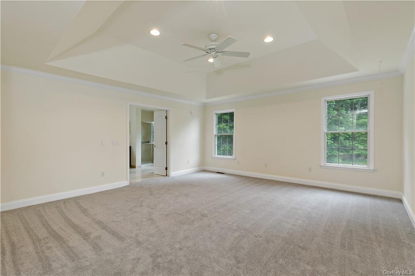
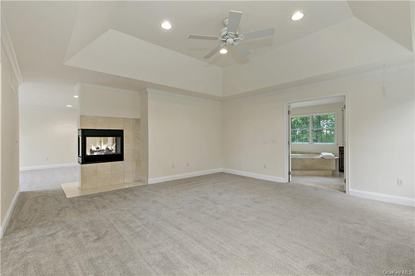
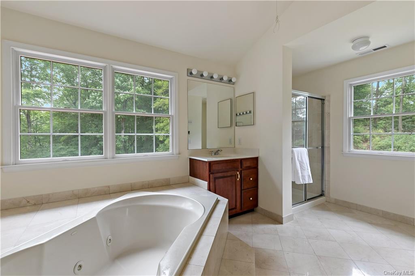
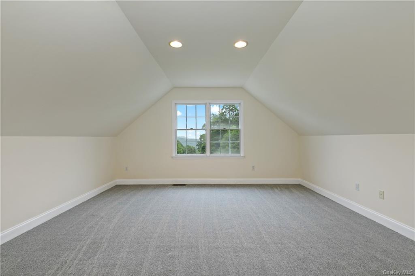
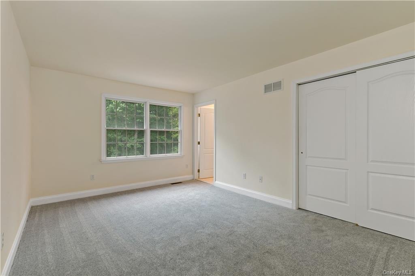
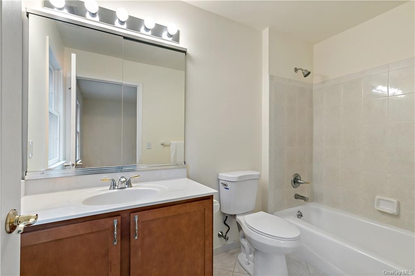
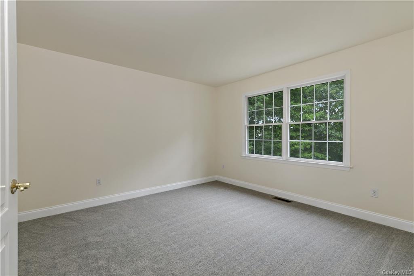
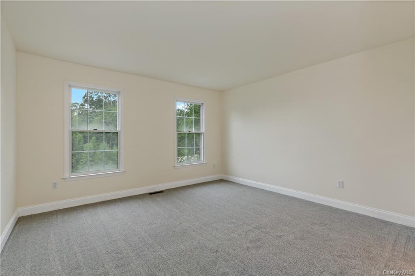
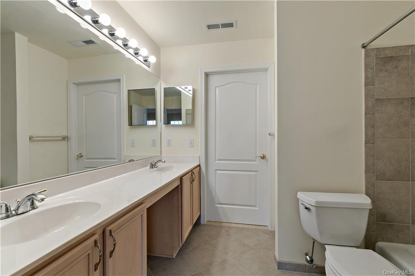
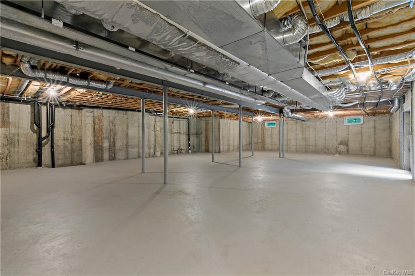
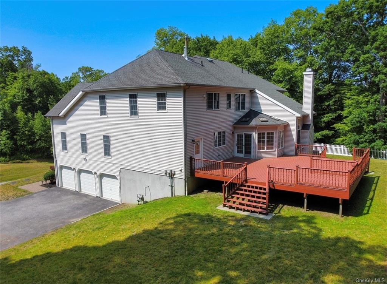
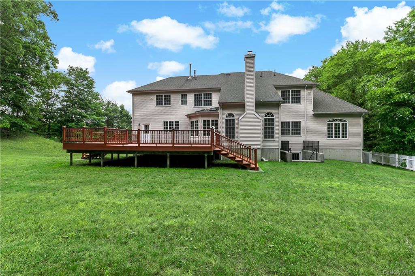
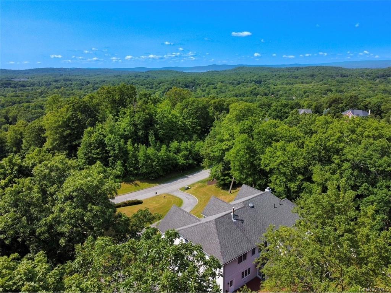
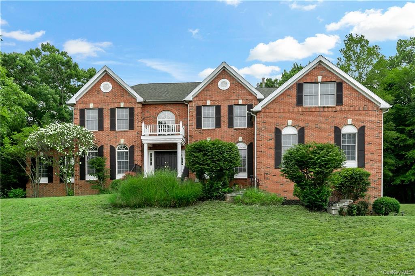
Perfectly Prepared For The Market Just Like A New Home! This Cortlandt Chase Madison Shows With Refreshed Hardwood Floors, Brand New Carpeting And Every Room Has Been Freshly Painted. This Move In Ready Stately Colonial Is Situated On A Highly Regarded Lot With Possibilities Of A Future Pool. Positioned For Distant Seasonal Views And Private Backyard Summertime Fun. The Home Embodies A Perfect Blend Of Luxury, Spaciousness, Comfort And Ease Of Livability As You Enter Through The Grand Multi-level Entrance, You'll Be Impressed By Its Statement Making Design, The Main Level Features A Chefs Kitchen With Pantry, Complemented By A Central Prepping Island That Provides Ample Space For Creative Epicurean Endeavors. The Adjacent Family Room Boasts A Cathedral Ceiling, Brand New Carpet And Gas Fireplace. One Of The Standout Rooms In The Home Is The Conservatory, Ideal For Entertaining Or Relaxing. Additionally, The Sun-drenched And Spacious Recreational/multipurpose Room Adjacent To The Kitchen, Is Designed For Various Activities. Moving Upstairs, The Primary Suite Encompasses A Sitting Area, Tray Ceiling, Two Walk In Closets, A Fireplace And An Extra Room Which Can Serve As A Study/dressing Room Or Nursery. The Second Floor Also Holds A Princess Suite And Two Bedrooms Connected By A Jack N Jill Bath. A Rounded Balcony Looks Over The Family Room. On The Lowest Level, The Basement Has 9 Ft Ceiling Height And Is A Walk Out. Enjoy Bbq's On The Oversized Deck As You Look Over The Wooded And Playable Yard. Moments Away Are Trendy Eateries, The Paramount Theatre, Metro North Train Stations, Golf, Shopping, Schools And Parks.
| Location/Town | Cortlandt |
| Area/County | Westchester |
| Post Office/Postal City | Cortlandt Manor |
| Prop. Type | Single Family House for Sale |
| Style | Colonial |
| Tax | $23,770.00 |
| Bedrooms | 4 |
| Total Rooms | 11 |
| Total Baths | 4 |
| Full Baths | 3 |
| 3/4 Baths | 1 |
| Year Built | 2001 |
| Basement | Unfinished, Walk-Out Access |
| Construction | Frame, Brick, Vinyl Siding |
| Lot SqFt | 43,124 |
| Cooling | Central Air |
| Heat Source | Natural Gas, Forced |
| Features | Balcony, Sprinkler System |
| Property Amenities | Ceiling fan, chandelier(s), cook top, dishwasher, dryer, humidifier, light fixtures, mailbox, refrigerator, wall to wall carpet, washer, whirlpool tub |
| Patio | Deck |
| Window Features | Oversized Windows |
| Community Features | Park |
| Lot Features | Part Wooded, Sloped, Near Public Transit, Cul-De-Sec |
| Parking Features | Attached, 3 Car Attached |
| Tax Assessed Value | 13025 |
| Association Fee Includes | Maintenance Grounds |
| School District | Hendrick Hudson |
| Middle School | Blue Mountain Middle School |
| Elementary School | Frank G Lindsey Elementary Sch |
| High School | Hendrick Hudson High School |
| Features | Cathedral ceiling(s), double vanity, eat-in kitchen, formal dining, entrance foyer, granite counters, high ceilings, home office, master bath, open kitchen, pantry, sink - pedestal, powder room, stall shower, storage, walk-in closet(s) |
| Listing information courtesy of: Houlihan Lawrence Inc. | |