RealtyDepotNY
Cell: 347-219-2037
Fax: 718-896-7020
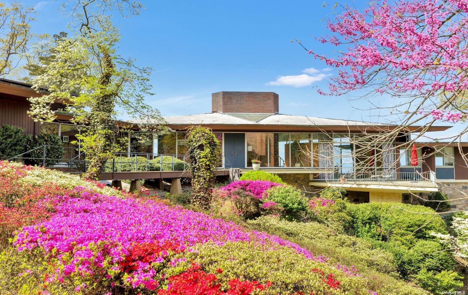
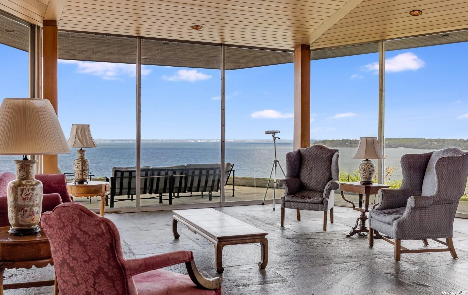
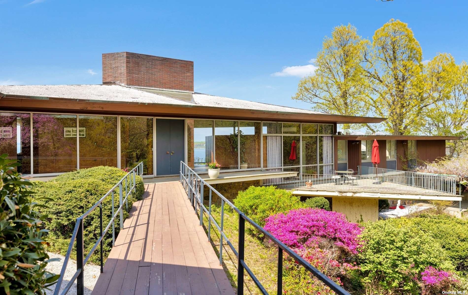
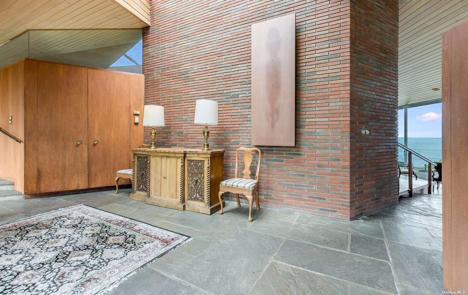
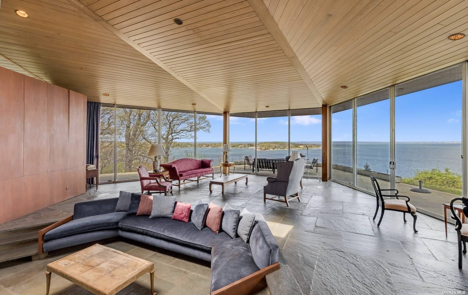
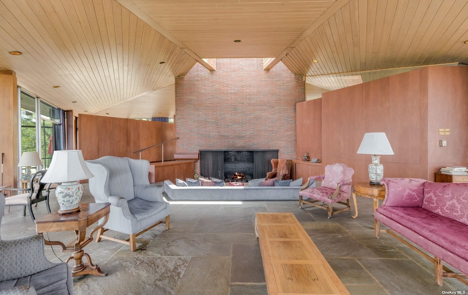
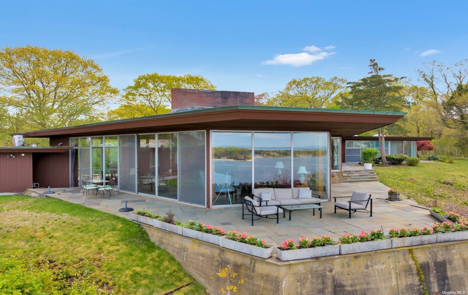
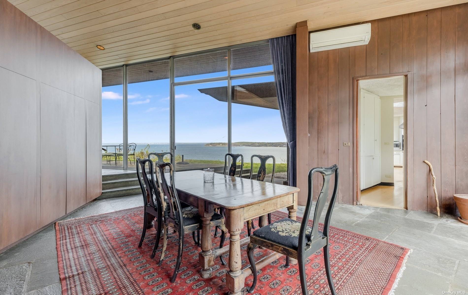
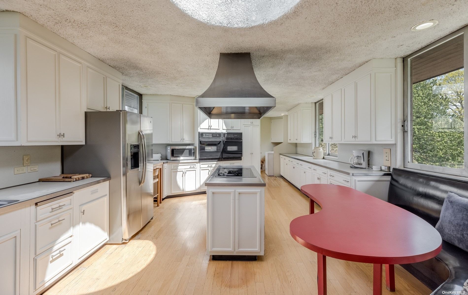
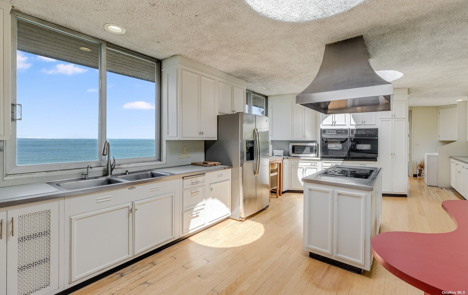
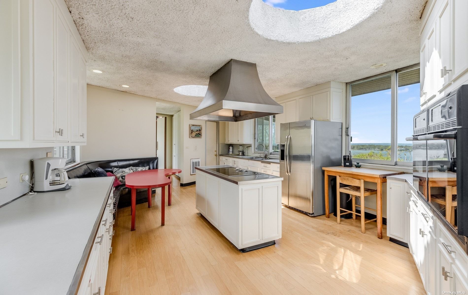
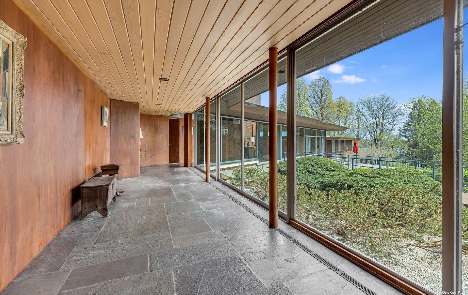
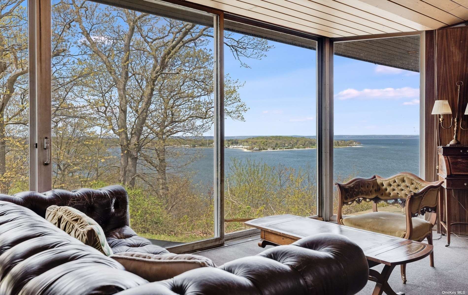
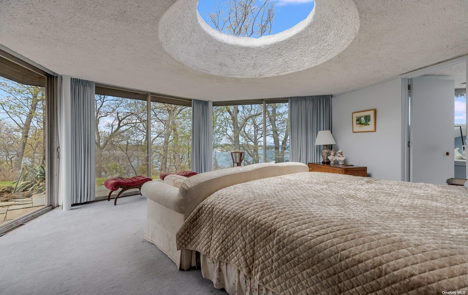
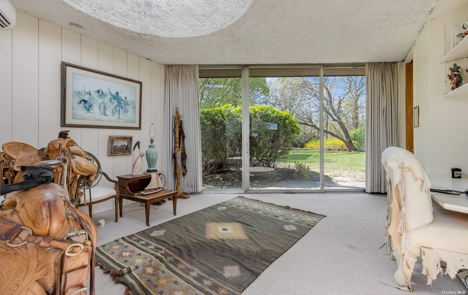
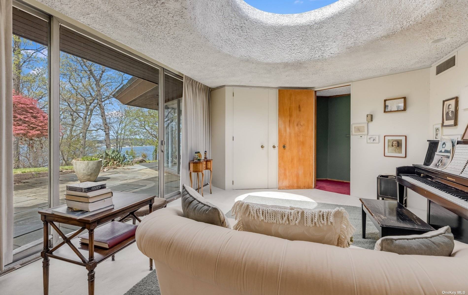
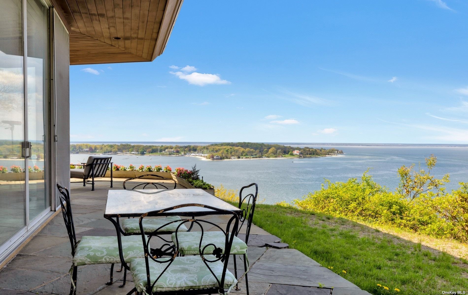
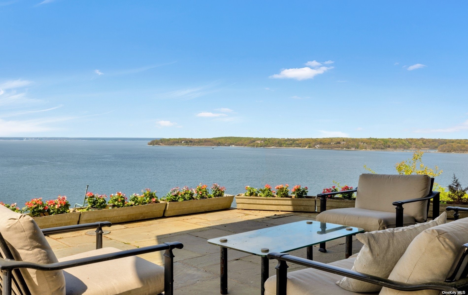
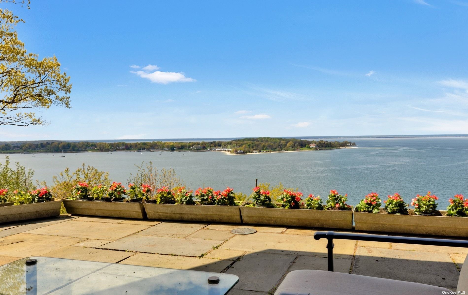
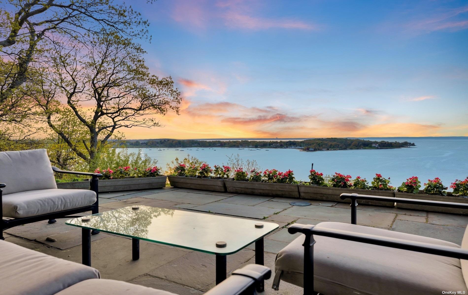
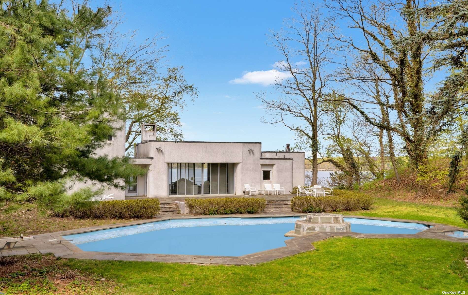
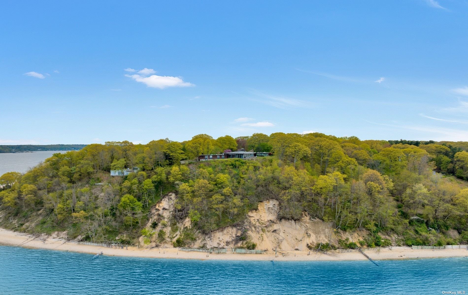
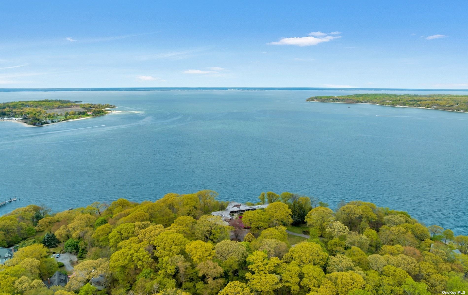
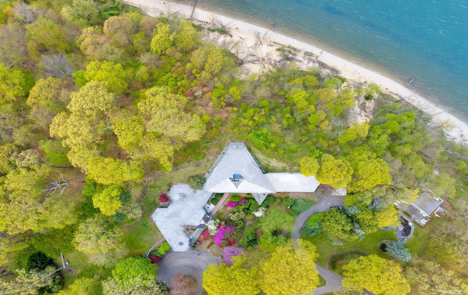
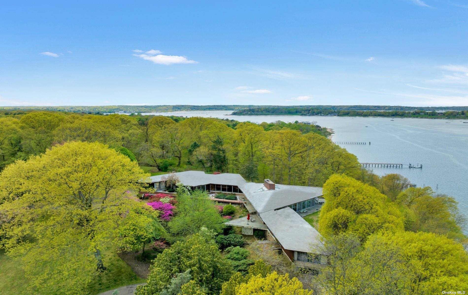
Welcome To Cove Neck! The Views Will Take Your Breath Away! Enjoy The Sunrise And Sunsets. Beautiful Mid Century Modern Home With 6 Bedrooms And 5 Bathrooms. Fashioned In The Frank Lloyd Wright Prairie Style And Overlooking Oyster Bay Harbor From One Of The Highest Elevations On Long Island, This Home Boasts 180 Degree Views Of Long Island Sound With Water Views From Every Room Stunning. Spectacular Sun Rises And Sunsets. The Offers A Rare Opportunity To Own A Piece Of History, Where Teddy Roosevelt Rode Up Coopers Bluff From Sagamore Hill. The Enclave Of Cove Neck Is Conveniently Situated Between New York City And The Hamptons. Perfect For Those Seeking Complete Privacy Among The Wooded Acreage And Specimen Trees Or Those Who Love Entertaining Large Groups Of Friends. Separate Free Form Pool And Pool House With Fireplace. With 700 Feet Of Beachfront, This Property Offers Plenty Of Opportunities For Enjoying The Sun And Water. Possible Additional 4 Acres. Close To Shopping, Schools, Restaurants, Lirr.
| Location/Town | Cove Neck |
| Area/County | Nassau |
| Prop. Type | Single Family House for Sale |
| Style | Contemporary |
| Tax | $59,629.00 |
| Bedrooms | 6 |
| Total Rooms | 12 |
| Total Baths | 6 |
| Full Baths | 5 |
| 3/4 Baths | 1 |
| Year Built | 1956 |
| Basement | Full, Partially Finished, Walk-Out Access |
| Construction | Frame, Wood Siding |
| Lot Size | 8 |
| Lot SqFt | 348,480 |
| Heat Source | Oil, Hot Water |
| Features | Sprinkler System |
| Property Amenities | Dryer, refrigerator, wall oven, washer |
| Pool | In Ground |
| Condition | Excellent |
| Patio | Patio |
| Window Features | Skylight(s) |
| Community Features | Park |
| Lot Features | Near Public Transit, Cul-De-Sec, Private |
| Parking Features | Private, Detached, 3 Car Detached, Driveway |
| Tax Lot | 1209 |
| School District | Oyster Bay |
| Middle School | Oyster Bay High School |
| Elementary School | Theodore Roosevelt School, Ver |
| High School | Oyster Bay High School |
| Features | Master downstairs, first floor bedroom, cathedral ceiling(s), den/family room, eat-in kitchen, formal dining, entrance foyer, guest quarters, master bath, powder room, walk-in closet(s) |
| Listing information courtesy of: Daniel Gale Sothebys Intl Rlty | |