RealtyDepotNY
Cell: 347-219-2037
Fax: 718-896-7020
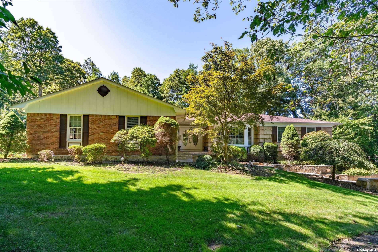
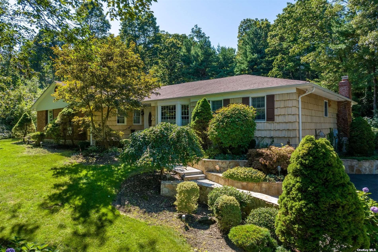
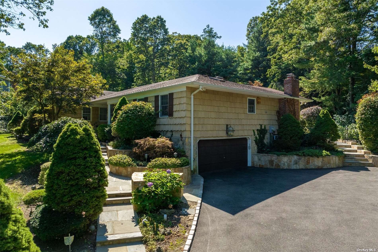
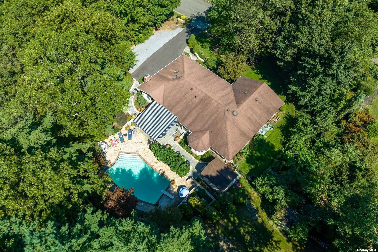
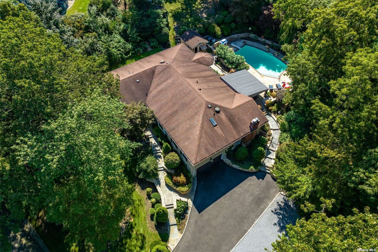
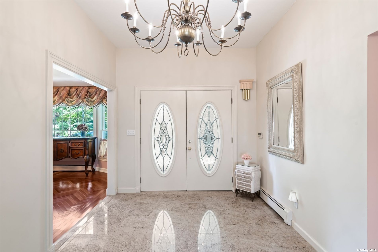
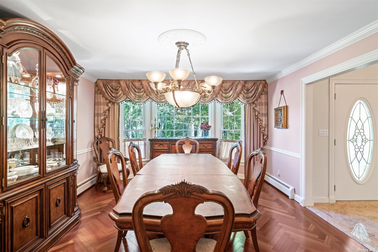
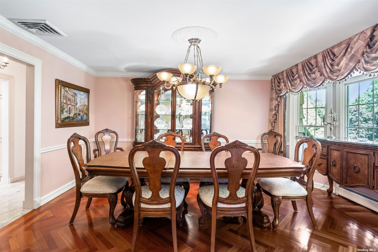
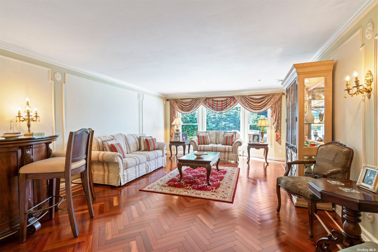
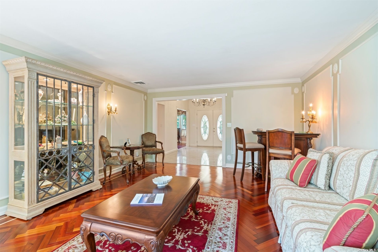
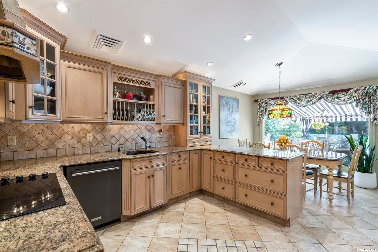
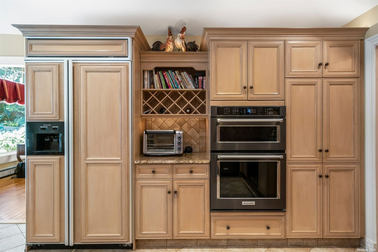
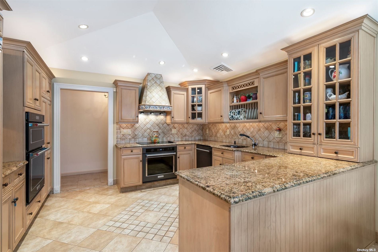
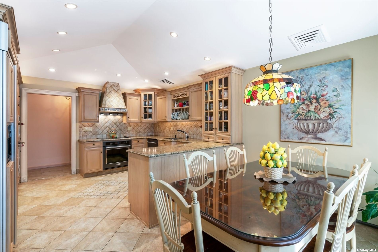
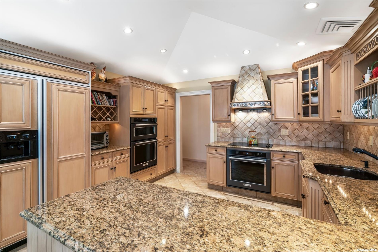
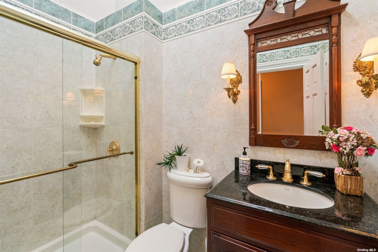
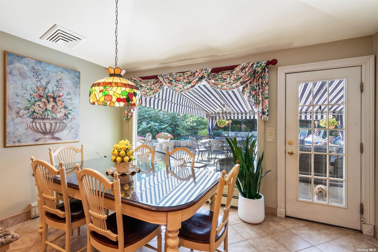
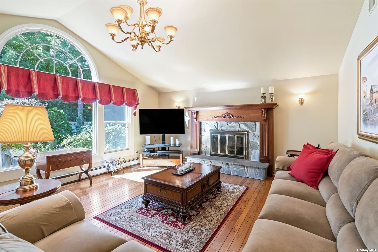
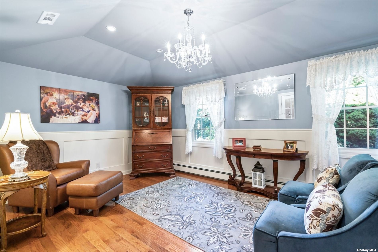
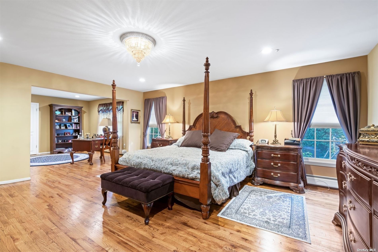
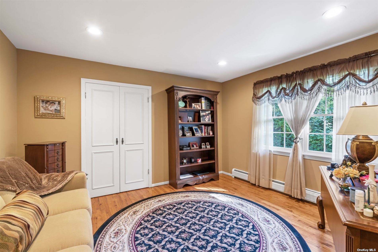
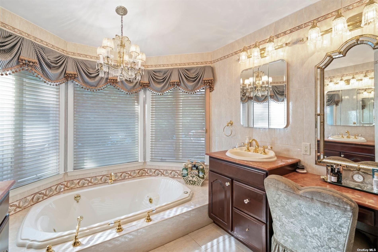
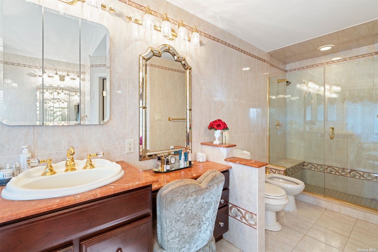
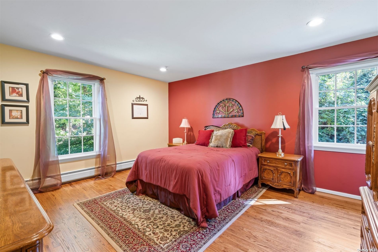
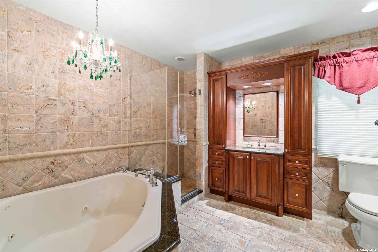
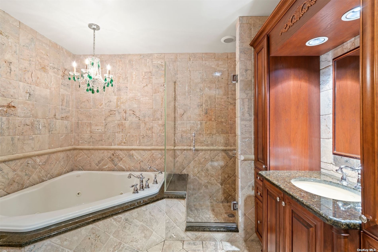
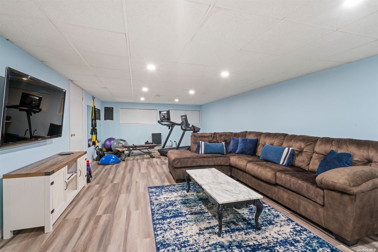
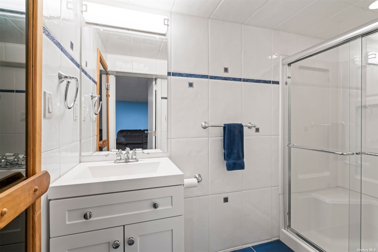
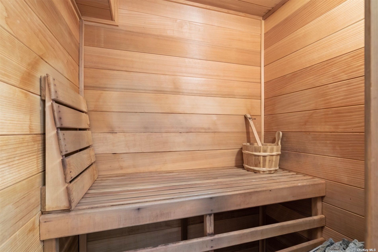
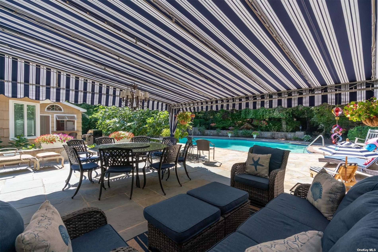
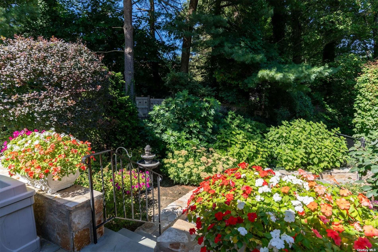
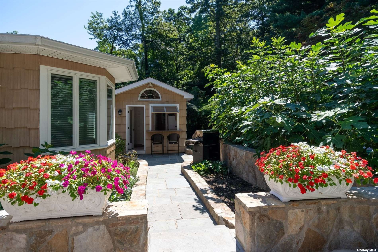
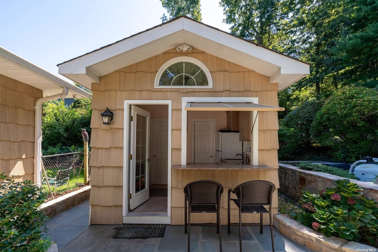
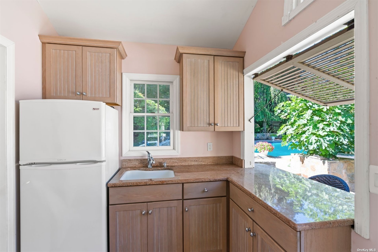
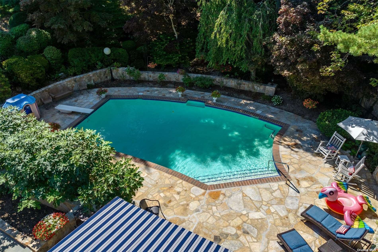
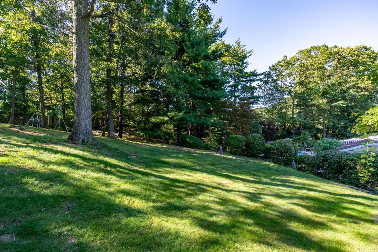
Redefining Expectations In This Highly Desired Crown Jewel Ranch In The Imperial Gardens Community. 4/5 Bedrooms For Extended Family. Impressive Scale In Architecture Design Reflects Amazing Ceiling Effects. Stately Centre Hall Entry, Cathedral Fire-lit Great Room With Custom Windows Looking Out To A Paradise Of Privacy And Green. Brazilian Cherry, Red Oak Flooring With Maple Inlays.precision Patterned Laid Granite Flooring Throughout. French Doors, Detailed Crown Mouldings, Kitchen Unparalleled In Size And Design. All New Kitchen Aid Appliances, 1-1/2 Inch Custom Edged Finished Granite Counters, Titanium Sink, True Fan Hood, Sub Zero, Dining Peninsula, Custom Cabinetry And A Eat In Area With An Oversized Bay Window And Country Club View. Primary On Main Fit For Royalty In This Double Room, Double Walk Ins, Sitting Boudoir For Lounging Or Personal Office/exercise Space. En Suite Features An Elegant Jet Soaker Tub Area, Bidet, Private Shower, Double Sinks. Gorgeous Tumble Marble, Porcelain And Ceramic All Updated Baths And A Cabana Surprise. Oversized Bedrooms And A Forth Bedroom On The Other Side Of Home For Guests/ Mom With Private Full Bath. Massive Oversized Garage, Dare To Bring 3 Cars Here And Enter Into A Finished Lower Level With Private Office, Bath, Sauna, Gym And Media. Country Club Back Yard Features A Full Entertainment Cabana And An Oasis Of Luxury Surrounded By Specimen Trees And Shrubs With A Gunite Heated Luxurious Swimming Pool To Never Want The Hampton's When Its Right Here In This Rare Oversized Ranch Home, Unmatched In The Community. Commack Schools, Highways, Shopping, Transportation All At Your Finger Tips. Come Home To Total Luxury And Move Right In This Pristine Pride Of Ownership Residence
| Location/Town | Dix Hills |
| Area/County | Suffolk |
| Prop. Type | Single Family House for Sale |
| Style | Exp Ranch |
| Tax | $24,479.00 |
| Bedrooms | 4 |
| Total Rooms | 10 |
| Total Baths | 4 |
| Full Baths | 4 |
| Year Built | 1972 |
| Basement | Walk-Out Access |
| Construction | Frame, Cedar, Shake Siding |
| Lot Size | 1 acre |
| Lot SqFt | 43,560 |
| Cooling | Central Air |
| Heat Source | Natural Gas, Baseboa |
| Property Amenities | Alarm system, awning, chandelier(s), convection oven, cook top, dishwasher, door hardware, dryer, garage door opener, light fixtures, mailbox, microwave, shades/blinds, shed, wall oven, washer |
| Community Features | Park, Near Public Transportation |
| Lot Features | Corner Lot, Part Wooded, Near Public Transit, Private |
| Parking Features | Private, Attached, 2 Car Attached |
| Tax Lot | 21 |
| School District | Commack |
| Middle School | Commack Middle School |
| High School | Commack High School |
| Features | Master downstairs, first floor bedroom, cathedral ceiling(s), eat-in kitchen, exercise room, formal dining, entrance foyer, granite counters, guest quarters, marble counters, master bath, pantry, sauna, storage, walk-in closet(s) |
| Listing information courtesy of: Howard Hanna Coach | |