RealtyDepotNY
Cell: 347-219-2037
Fax: 718-896-7020
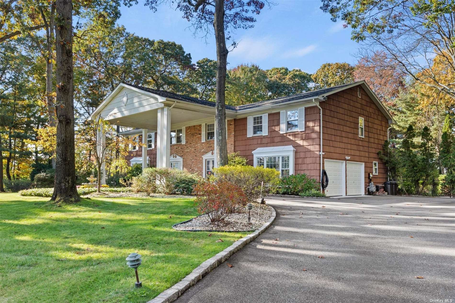
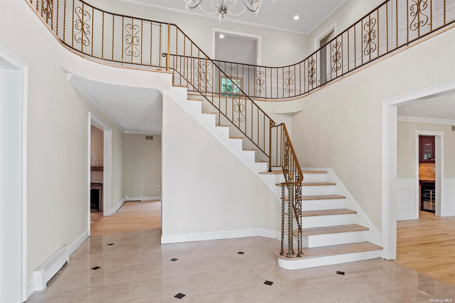
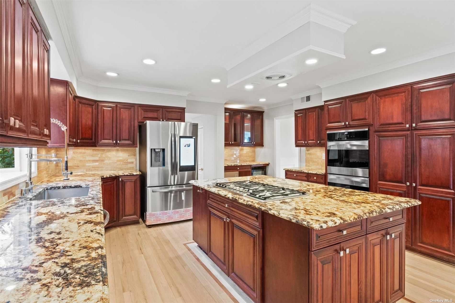
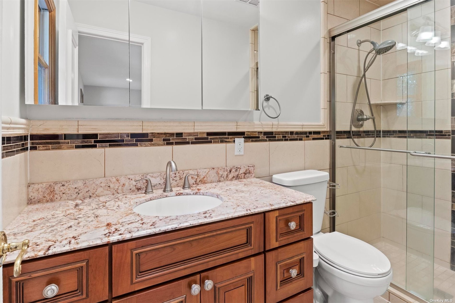
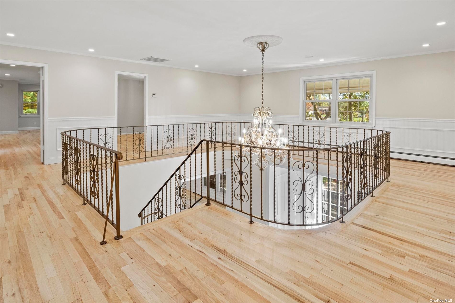
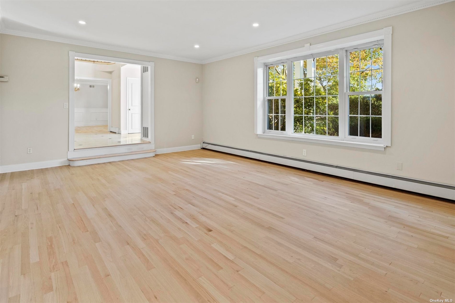
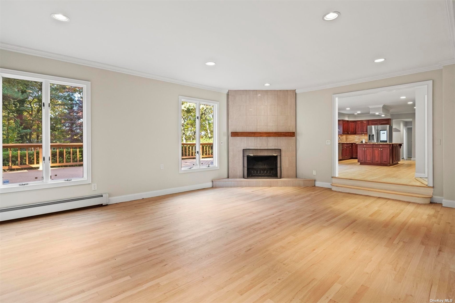
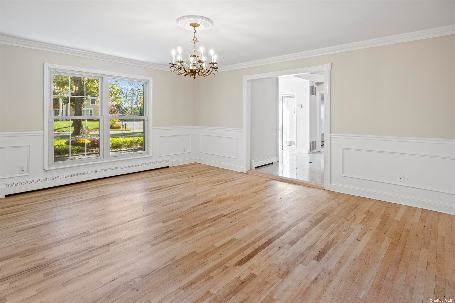
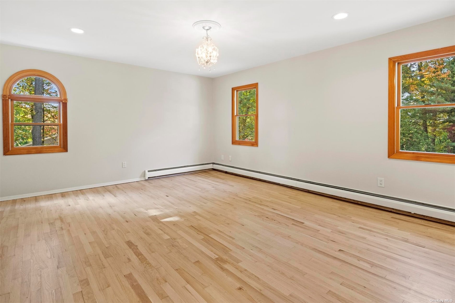
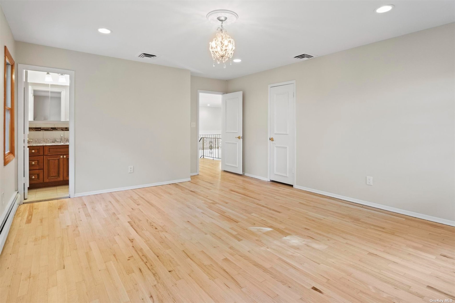
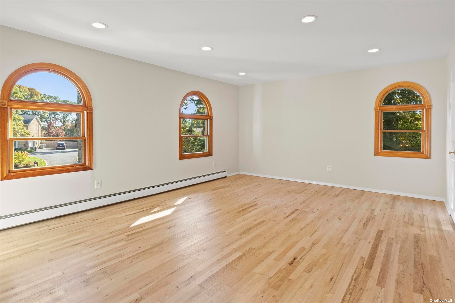
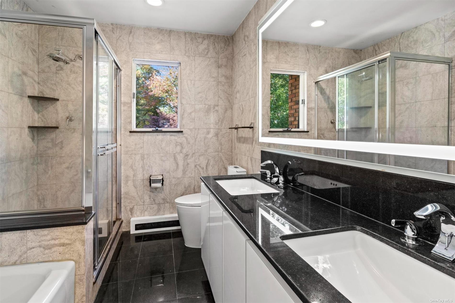
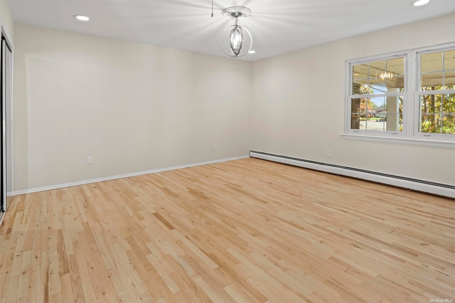
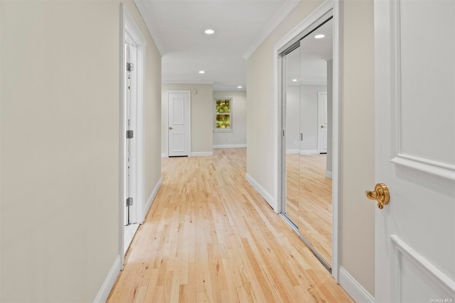
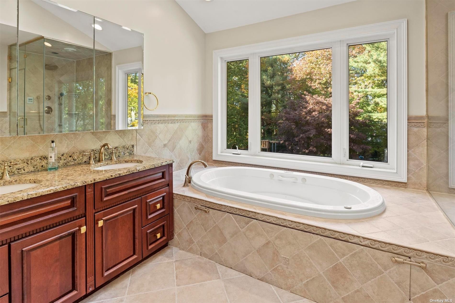
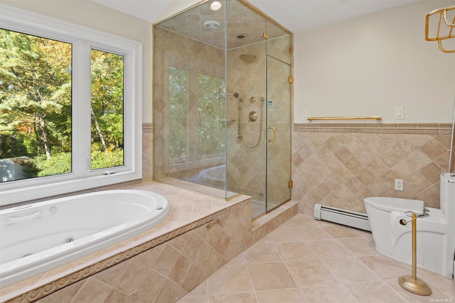
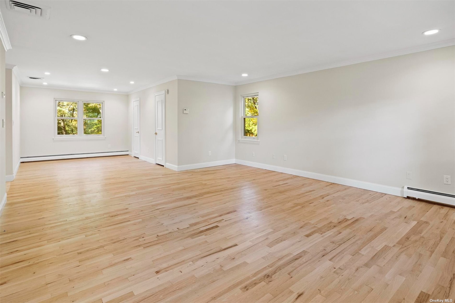
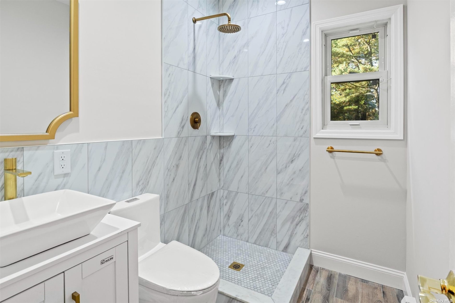
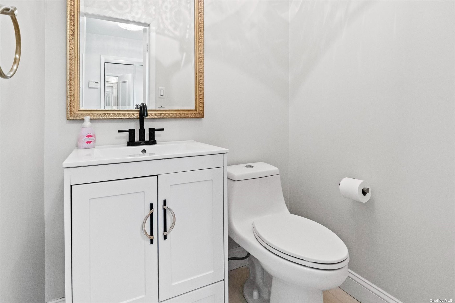
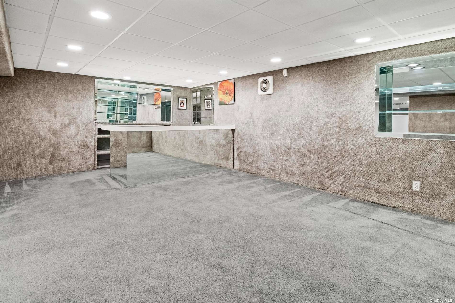
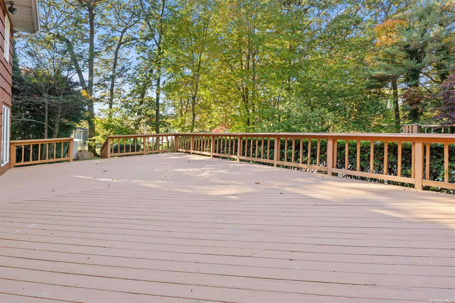
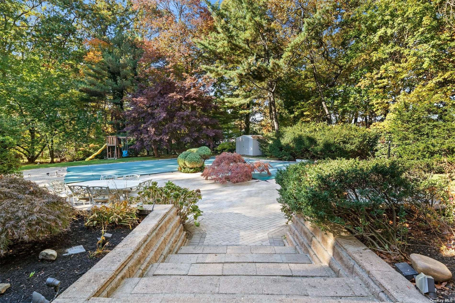
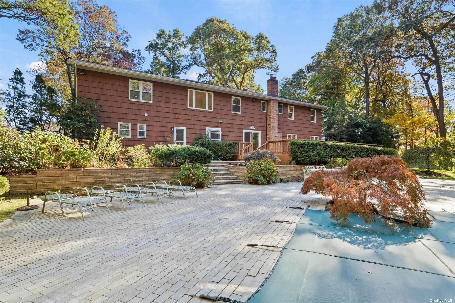
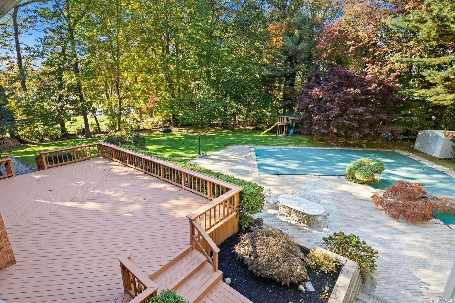
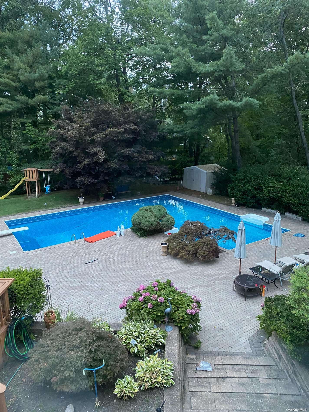
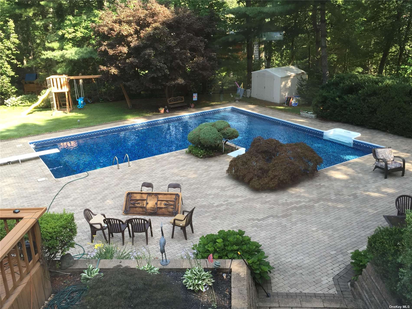
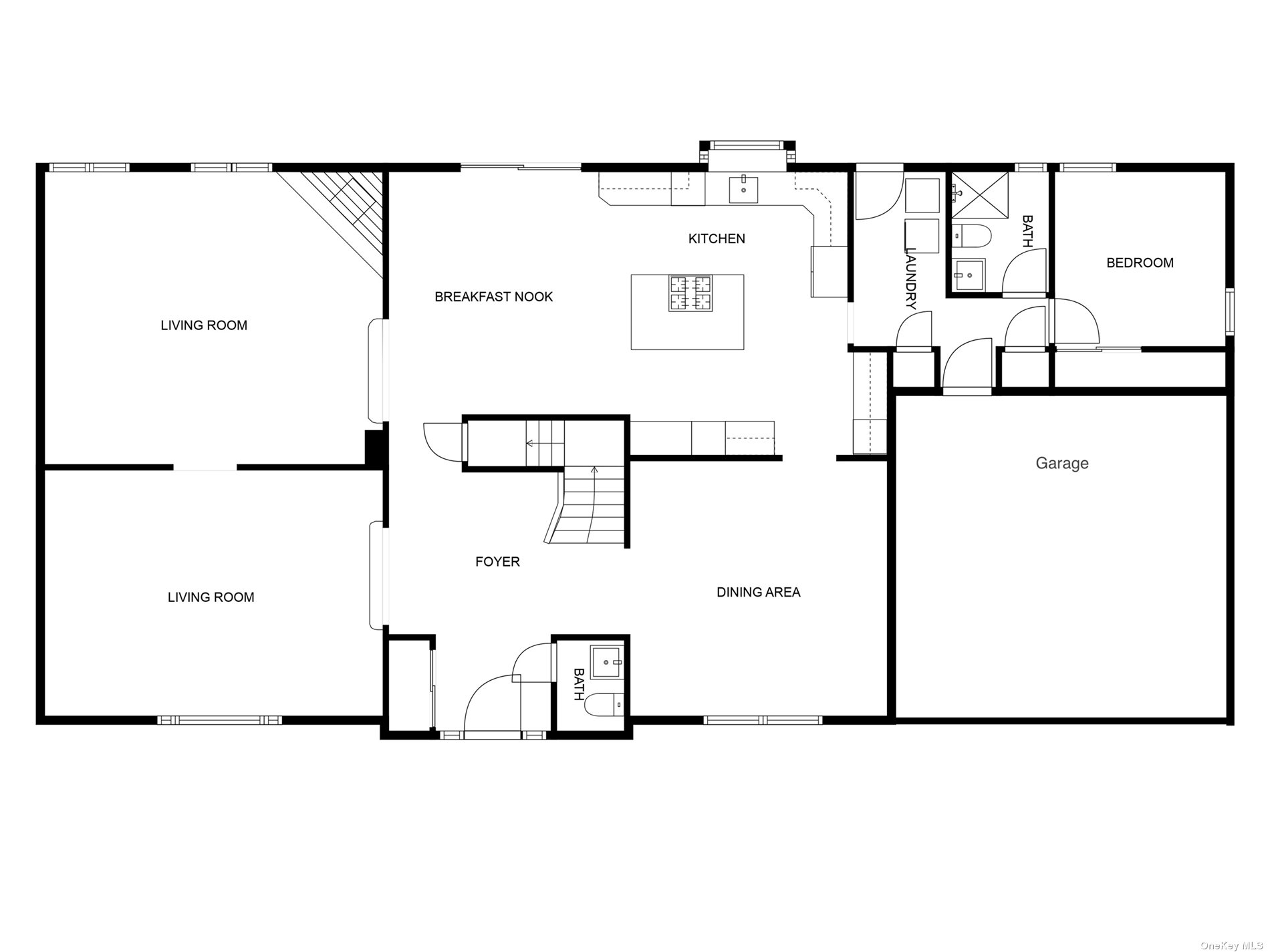
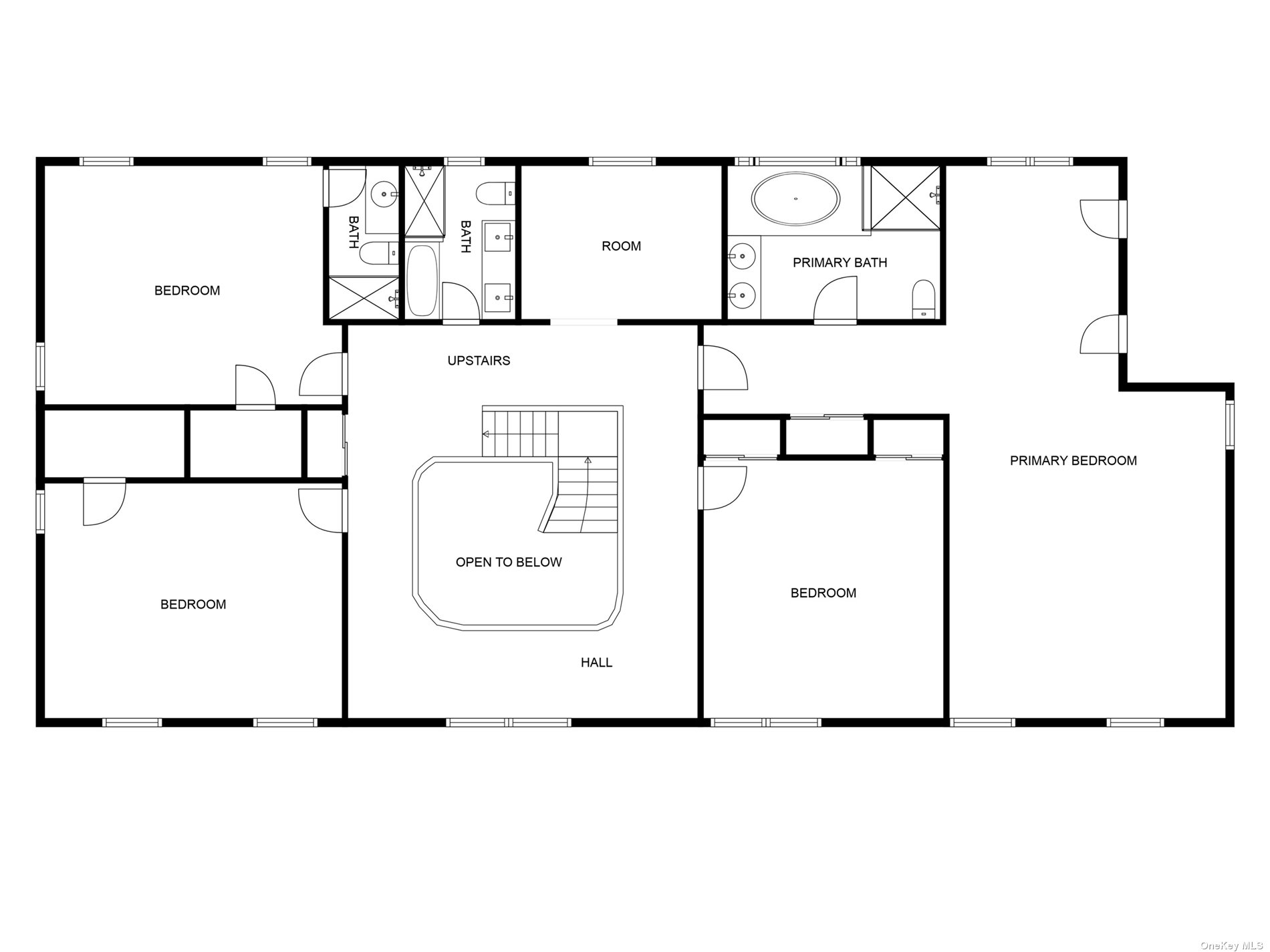
62 Fox Lane Is And Exceptionally Beautiful Home Situated On A Flat One Acre Lot Ln The Desirable Dix Hills Neighborhood. Conveniently Located Just Minutes From The Lie, Schools Shops, This Spacious Home Features 5 Bedrooms, 4.5 Bathrooms, Extra Large Living Spaces For Entertaining And Family Gatherings. You Are Welcomed In To This Colonial Home Showcasing A Center Hall Staircase Leading Upstairs To 4 Bedrooms, The Primary Ensuiite And Bonus Room Perfectly Situated For A Home Office Or Gym. The Large Primary Bedroom Boasts Two Walk-in Closets, Large Bathroom With Both A Shower And An Oversized Tub. Downstairs You Will Find A Large Eat-in Gourmet Kitchen With Granite Counter Tops, Top Of The Line Appliances And Open Floor For Easy Access To The Dining Room, Den And Living Room With Wood-burning Fire Place. Many New Upgrades In This Home Including Bathrooms, Toilets, Sinks, Freshly Sanded Hardwood Floors, New Appliances. The Basement Is Also Fully Finished With A Wet Bar For Added Entertainment. This Property Also Has A Very Large, Private Backyard With A Inground Saltwater Pool, A Deck And Many Amenities Perfect For Entertaining.
| Location/Town | Dix Hills |
| Area/County | Suffolk |
| Prop. Type | Single Family House for Sale |
| Style | Colonial |
| Tax | $22,450.00 |
| Bedrooms | 5 |
| Total Rooms | 11 |
| Total Baths | 5 |
| Full Baths | 4 |
| 3/4 Baths | 1 |
| Year Built | 1979 |
| Basement | Finished, Full |
| Construction | Frame, Cedar, Shake Siding |
| Lot Size | 1 |
| Lot SqFt | 45,302 |
| Cooling | Central Air |
| Heat Source | Natural Gas, Baseboa |
| Condition | Excellent |
| Window Features | Skylight(s), ENERGY STAR Qualified Windows |
| Community Features | Park |
| Lot Features | Near Public Transit, Private |
| Parking Features | Private, Attached, 2 Car Attached, Driveway |
| Tax Lot | 90 |
| School District | Half Hollow Hills |
| Middle School | Candlewood Middle School |
| Elementary School | Signal Hill Elementary School |
| High School | Half Hollow Hills High School |
| Features | First floor bedroom, den/family room, eat-in kitchen, formal dining, entrance foyer, granite counters, home office, master bath, walk-in closet(s) |
| Listing information courtesy of: Thomas V Pillari | |