RealtyDepotNY
Cell: 347-219-2037
Fax: 718-896-7020
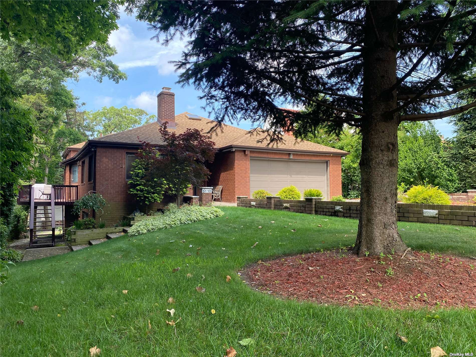
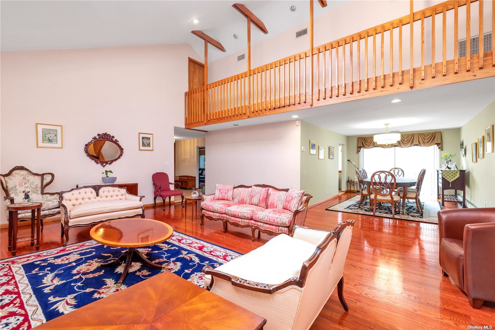
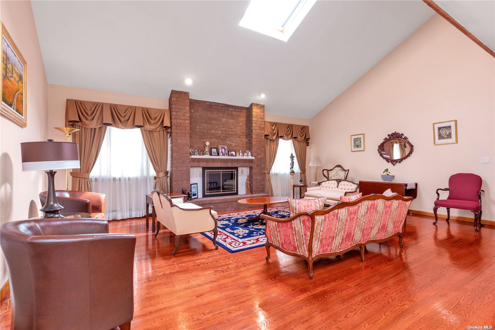
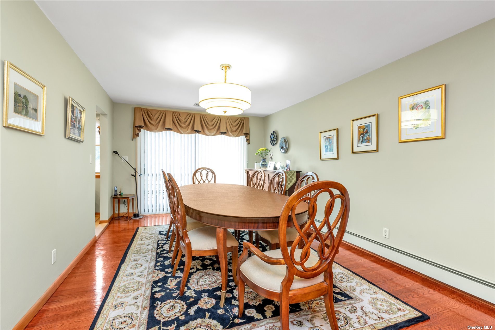
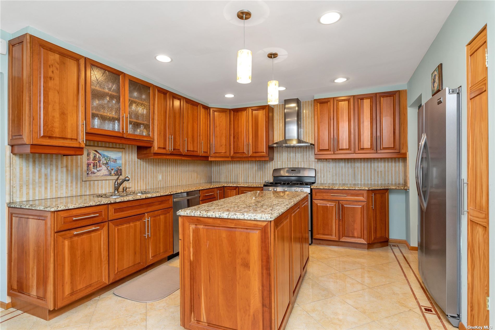
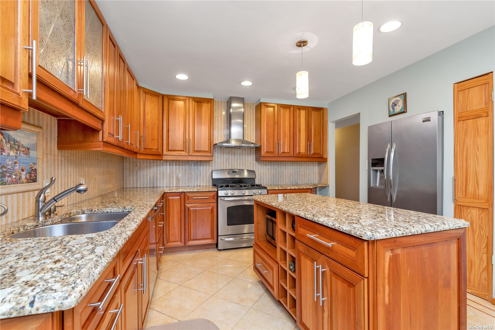
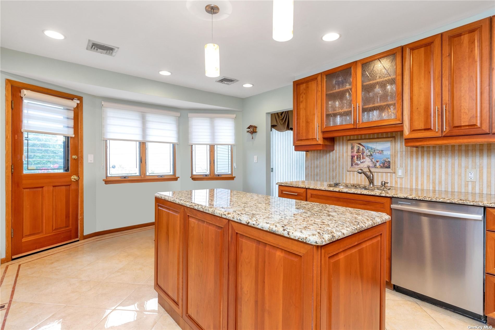
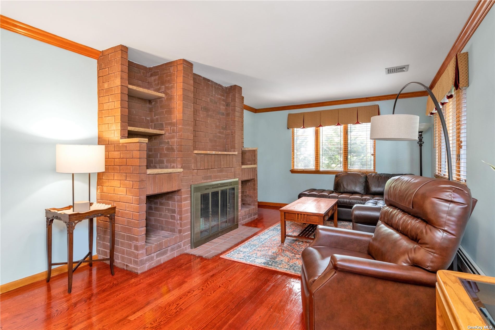
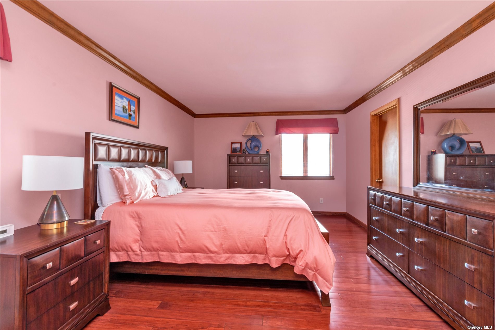
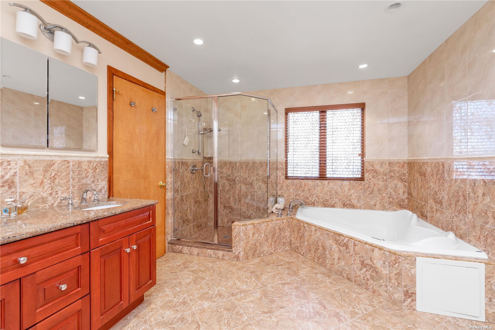
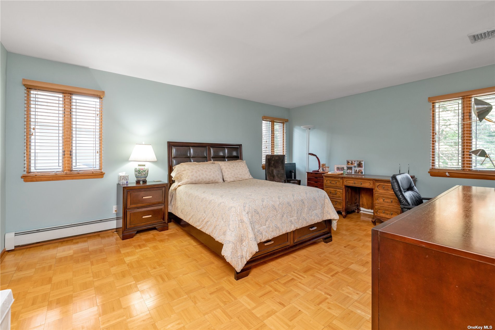
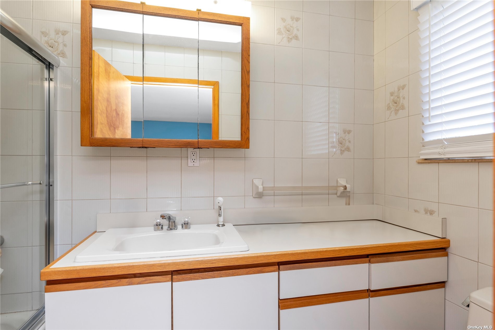
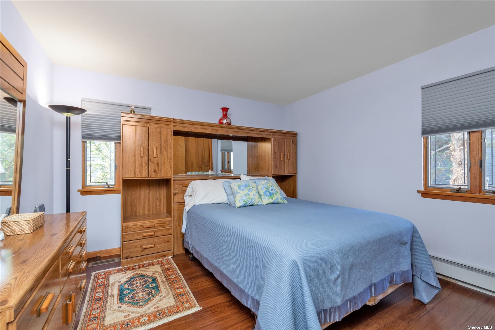
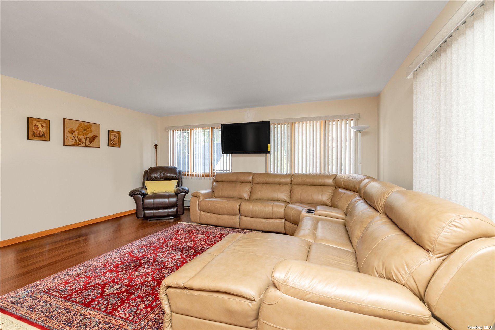
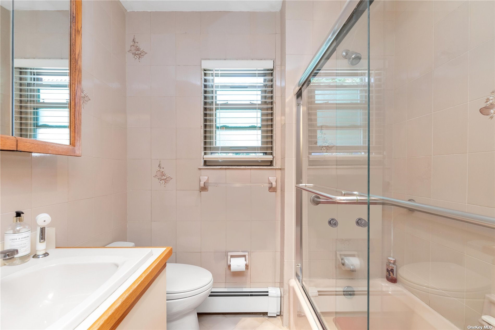
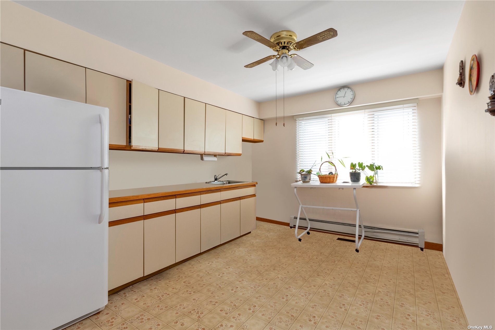
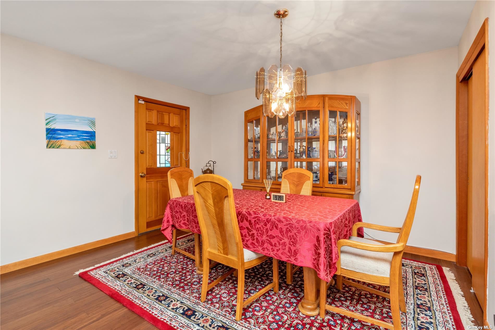
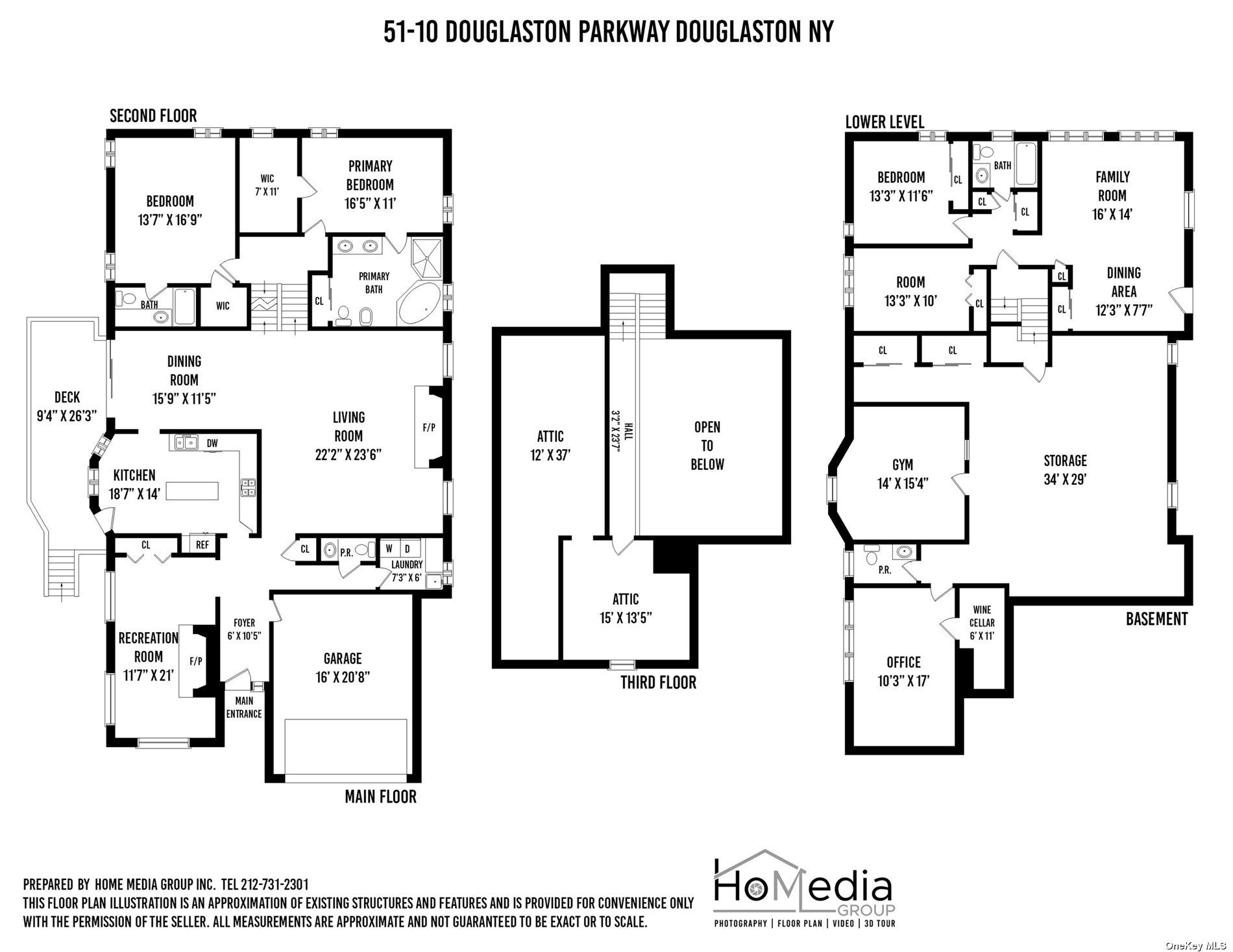
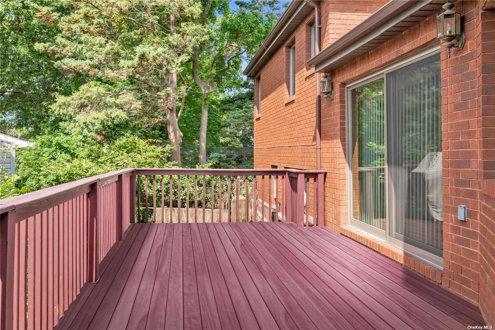
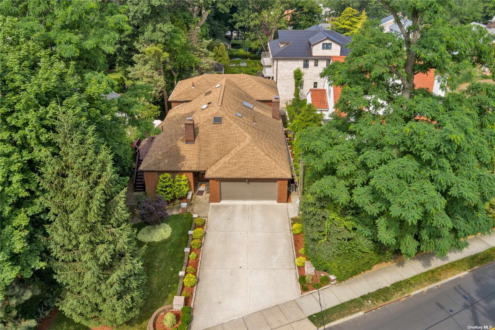
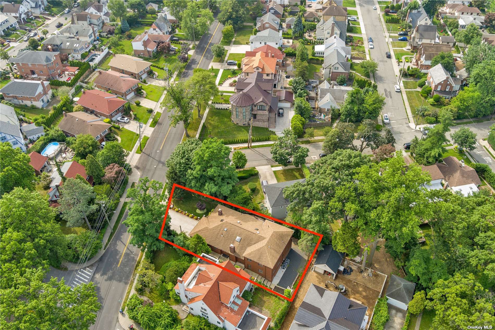
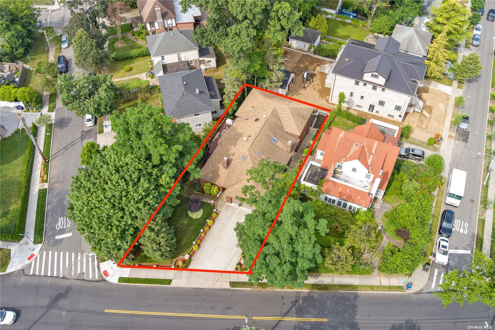
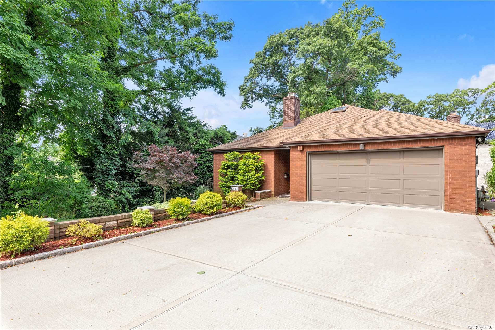
Spectacular Custom Multi-level Split With 3+ Bedrooms (can Convert To 5) And 3.55 Bathrooms. This Amazing 3500+sf Home Offers 4 Sprawling Levels Of Living Space. Main Level: Foyer, Powder Room, Garage Access, Den With Wood-burning Fireplace, Living Room With Cathedral Ceiling And Gas Fireplace. The Newly Renovated Eat-in-kitchen Has Granite Counters And Center Island. The Formal Dining Room Has Sliding Doors Accessing The Large Elevated Deck. This Level Also Offers A Conveniently Located Laundry Room. The Second Level Has 2 Large Bedroom Suites Both With Private Full Bathrooms (primary Bath Has Radiant Heat). The Third Level Has An Unfinished Bonus Room And Attic Storage Space. The Main Level Living Space Flows Into A Huge Lower Level Featuring A Bedroom, Full Bathroom, Family Room (can Covert To Bedroom), Yard Access And Large Kitchenette (can Convert To Bedroom). One More Level Down Is The Basement That Boasts 8+ Foot Ceilings, Is Part Finished, And Has An Enclosed Windowed Exercise Room, Finished Room/office, A Half Bathroom, Cedar Closet And Storage Space. This Custom Home Is Situated On A Grand (approx) 8000sf Lot With A Charming Backyard Patio Area. There Is An Attached Two-car Garage And Large Private Driveway. The Grounds Are Finely Landscaped With Inground Sprinkler System. This Spectacular Residence Offers An Abundance Of Living Space Along With A Convenient Douglaston Location. Must See!
| Location/Town | Douglaston |
| Area/County | Queens |
| Prop. Type | Single Family House for Sale |
| Style | Split Level |
| Tax | $18,030.00 |
| Bedrooms | 3 |
| Total Rooms | 10 |
| Total Baths | 5 |
| Full Baths | 3 |
| 3/4 Baths | 2 |
| Year Built | 1987 |
| Basement | Full, Partially Finished |
| Construction | Brick, Frame |
| Lot Size | 65x145 IRR |
| Lot SqFt | 8,000 |
| Cooling | Central Air |
| Heat Source | Natural Gas, Forced |
| Zoning | R1-2 |
| Property Amenities | Dishwasher, dryer, microwave, refrigerator, washer |
| Condition | Excellent |
| Patio | Patio |
| Community Features | Near Public Transportation |
| Parking Features | Private, Attached, 2 Car Attached, Driveway, Garage |
| Tax Lot | 128 |
| School District | Queens 26 |
| Middle School | Jhs 67 Louis Pasteur |
| Elementary School | Ps 98 Douglaston School (The) |
| High School | Benjamin N Cardozo High School |
| Features | Cathedral ceiling(s), den/family room, eat-in kitchen, exercise room, formal dining, entrance foyer, granite counters, home office, master bath, powder room, storage, walk-in closet(s) |
| Listing information courtesy of: Douglas Elliman Real Estate | |