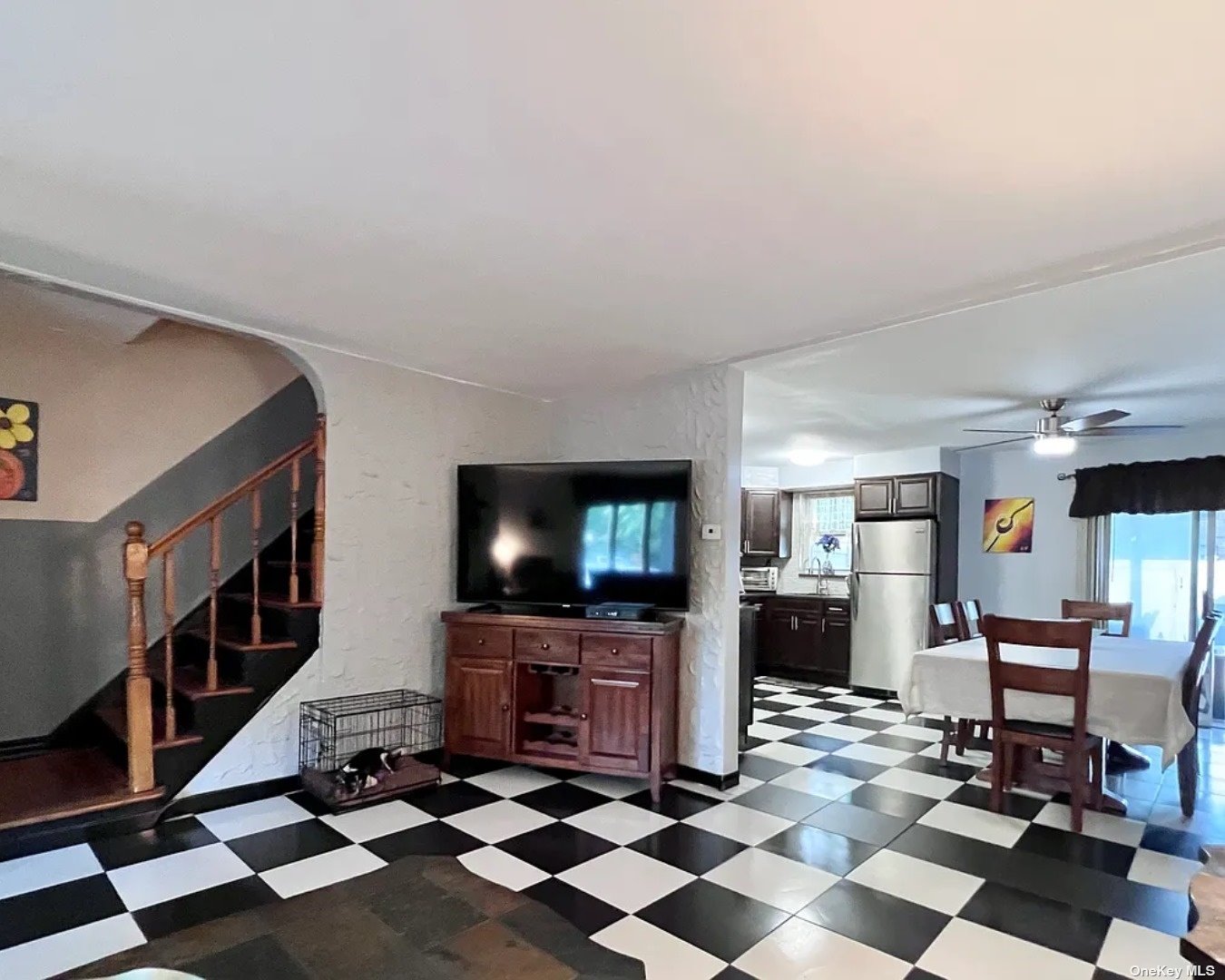RealtyDepotNY
Cell: 347-219-2037
Fax: 718-896-7020


















*spacious, Triplex Home In Excellent Condition, With Large Private Backyard, 2-3 Car Parking And More!* 1st Floor Large Living Room, An Open Lay-out Kitchen/formal Dining Area That Was Recently Renovated. The Stainless-steel Appliances And Ergonomic Design Of The Kitchen Make It Ideal For Both Formal Dining And Backyard Entertaining! 2nd Floor 3 Bedrooms, Each With Its Own Closet. There Is A Full Bathroom And Additional Storage Closets On The Top Floor. Basement Fully Finished. Can Be Used For An Office, Recreational And/or Entertainment Purposes! It Has A Full Bathroom, Laundry Area And A Walk-in Storage Room. There Is Also Private Access To The Lower Level From The Front Of The House. Huge Bonus - Stop Valve Installed In Plumbing - Eliminating The Risk Of City Sewage Backup. Outdoors Backyard Includes Custom Built Gazebo For Lounging With Barbeque Area. Spacious Area Beyond With Enough Parking Space For 2-3 Cars. Large Front Yard Paved With Lovely Flagstones. Neighborhood A Lovely Area Of Upper Ditmars Located Just Past The Heart Lively Ditmars Blvd Offering Great Restaurants, Shops And Nightlife.
| Location/Town | East Elmhurst |
| Area/County | Queens |
| Prop. Type | Single Family House for Sale |
| Style | Tri-Level |
| Tax | $7,205.00 |
| Bedrooms | 3 |
| Total Rooms | 6 |
| Total Baths | 2 |
| Full Baths | 2 |
| Year Built | 1945 |
| Basement | Finished, Full |
| Construction | Brick |
| Lot Size | 18x100 |
| Lot SqFt | 1,800 |
| Cooling | Window Unit(s) |
| Heat Source | Natural Gas, Hot Wat |
| Zoning | R4 |
| Property Amenities | Dishwasher, refrigerator |
| Patio | Patio |
| Community Features | Park, Near Public Transportation |
| Lot Features | Near Public Transit, Private |
| Parking Features | Private, Detached, 2 Car Detached |
| Tax Lot | 23 |
| School District | Queens 30 |
| Middle School | Is 141 Steinway (The) |
| Elementary School | Ps 2 Alfred Zimberg |
| High School | William Cullen Bryant High Sch |
| Features | Den/family room, entrance foyer, living room/dining room combo |
| Listing information courtesy of: Realty Executives Today | |